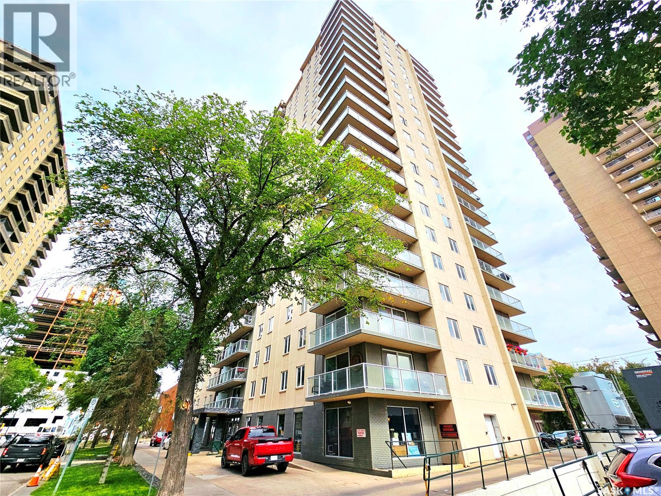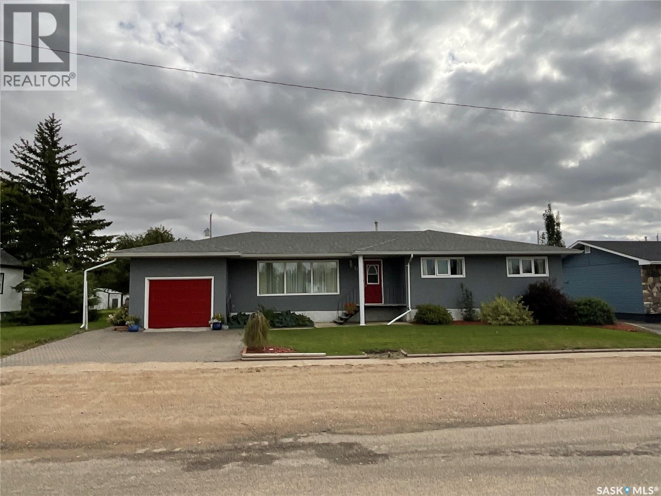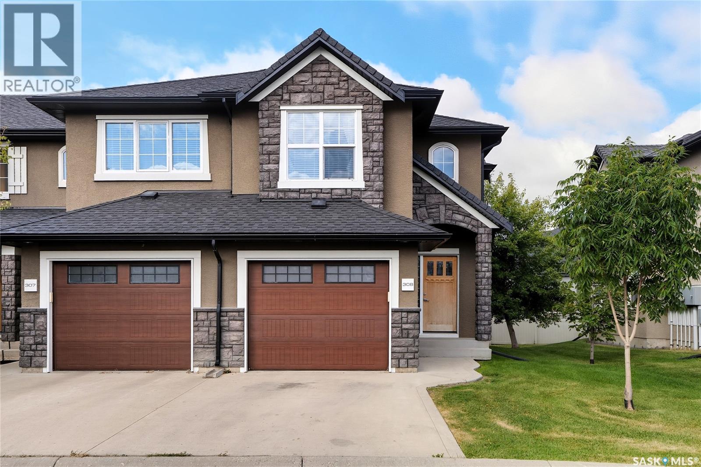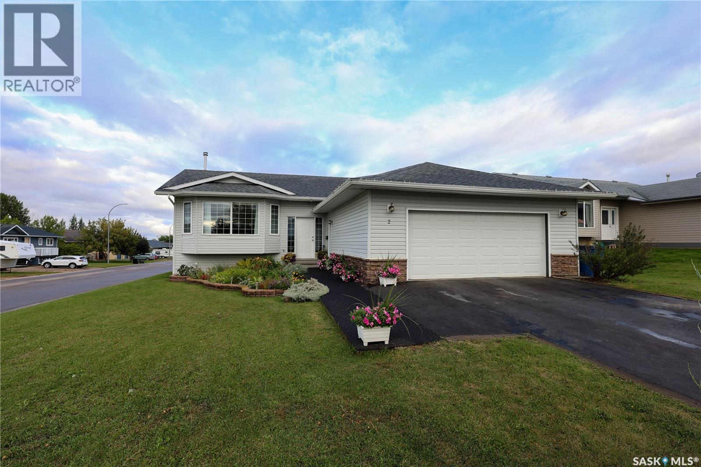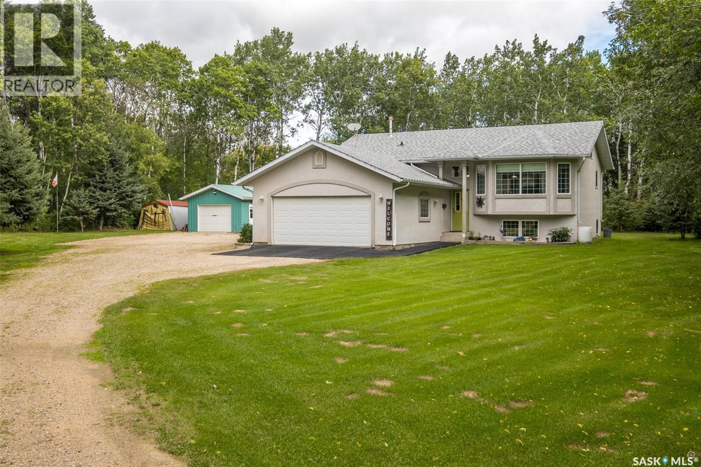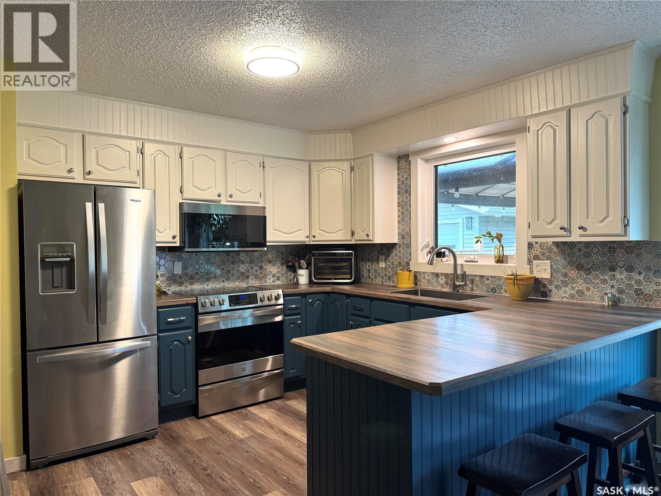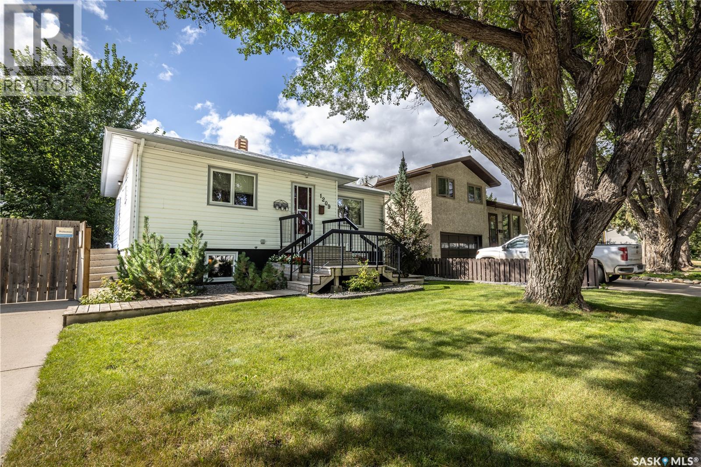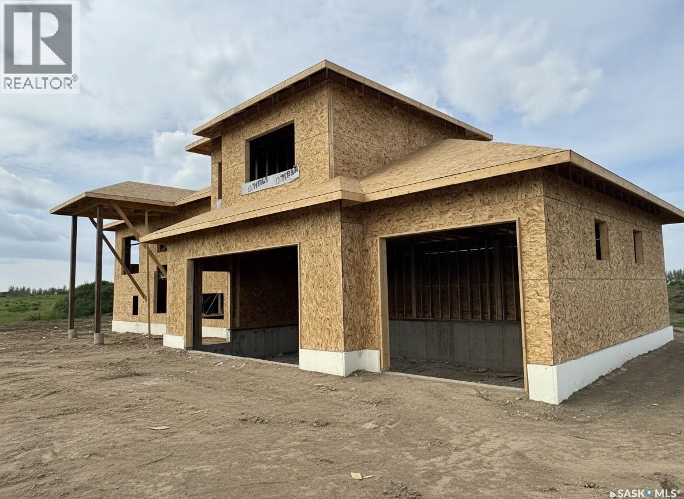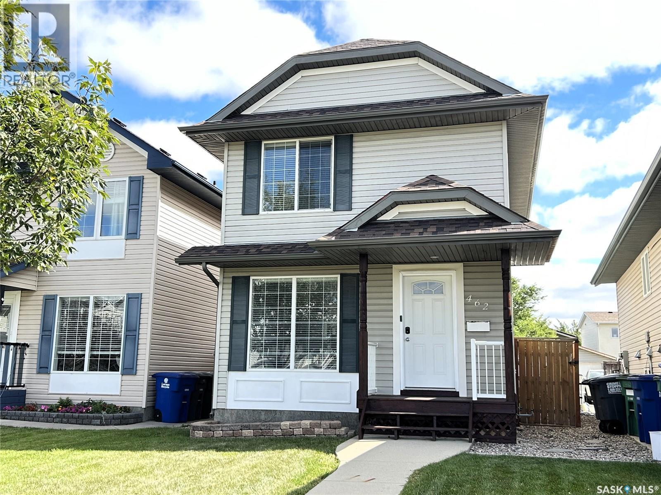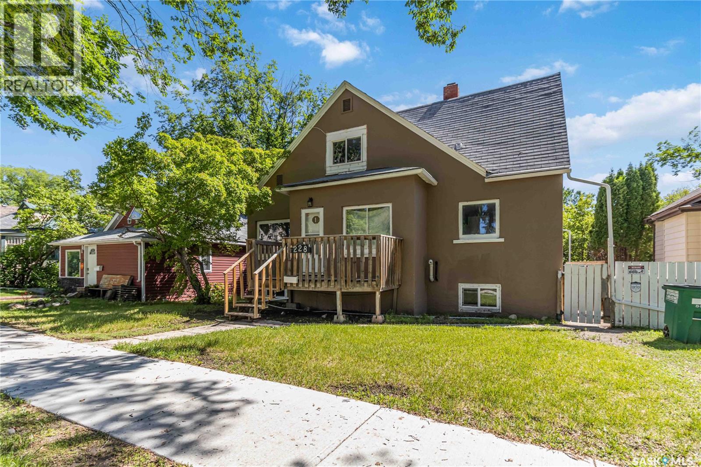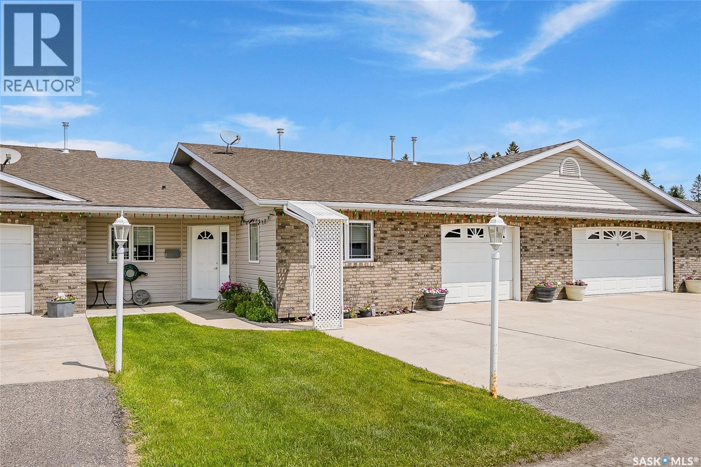- Houseful
- SK
- Martensville
- S0K
- 1433 Besnard Dr
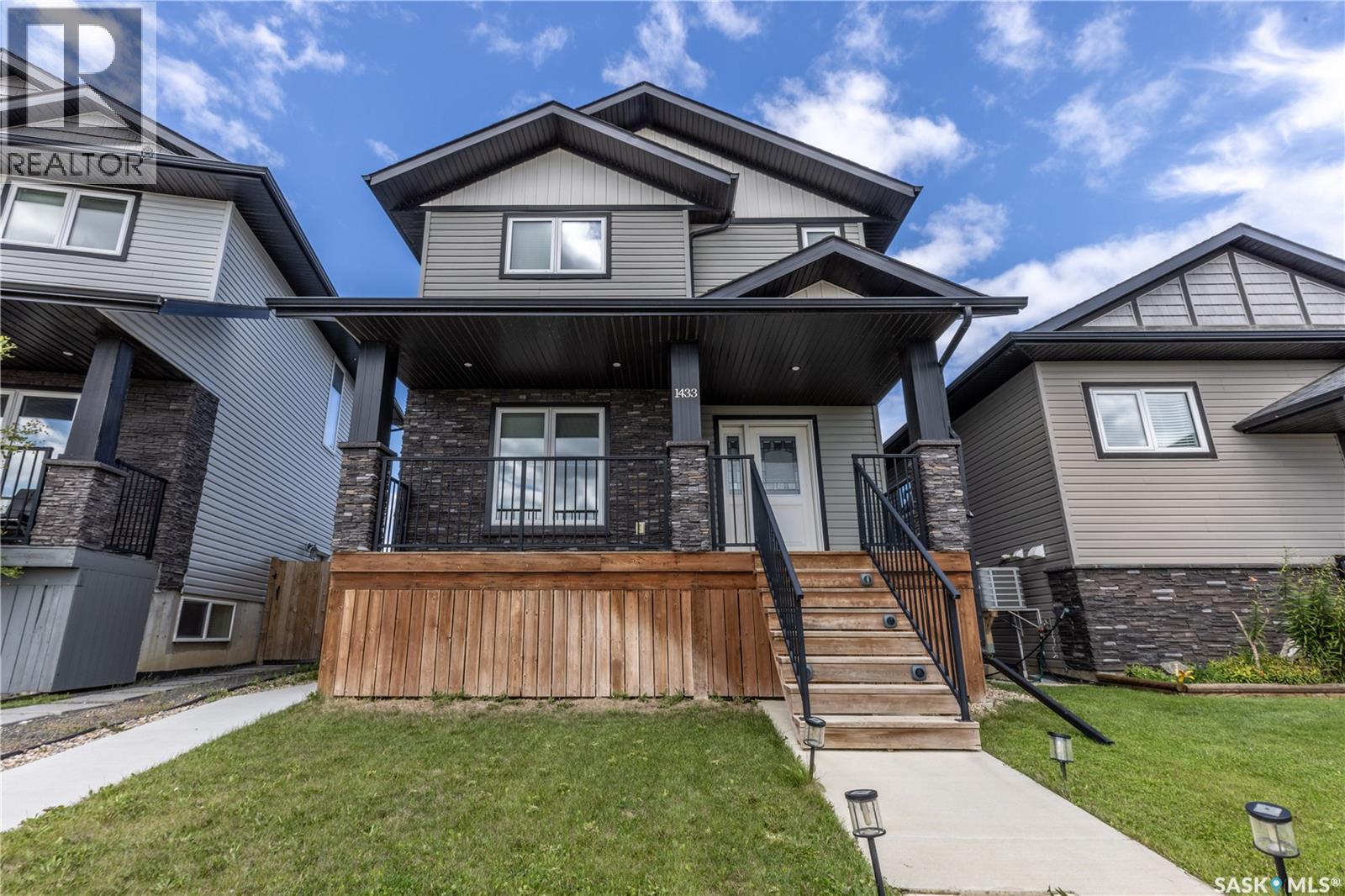
Highlights
Description
- Home value ($/Sqft)$327/Sqft
- Time on Houseful13 days
- Property typeSingle family
- Style2 level
- Year built2016
- Mortgage payment
Beautiful Home with Fully Finished 4-Bed, 4-Bath Home with Triple Garage & Suite Potential in Lake Vista, Martensville SK. Welcome to this beautifully upgraded 1,469 sq. ft. two-storey home in the heart of Lake Vista, Martensville. With 4 bedrooms, 4 bathrooms, and a fully finished basement featuring a spacious family room, this home offers space and flexibility for growing families or multi-generational living. The bright main floor showcases a stylish kitchen with stainless steel appliances, granite countertops, tile backsplash, and an open layout perfect for entertaining. Upstairs, the primary suite includes a walk-in closet, 4-piece ensuite, and laundry chute to the main floor laundry room for ultimate convenience. The basement adds even more value with a cozy family room, additional bedroom and bathroom — plus a separate side entrance making it guest ready or suite-ready for future development. Outside, enjoy a rare triple detached garage, pergola, hot tub pad, concrete walkway, and covered front and back decks for year-round enjoyment. Located close to schools, parks, and trails — this home is the full package. Don’t miss your chance to see it in person — join us at the open house this Sunday from 1:00–3:00 PM! Homes like this don’t last long — book your private showing today! (id:63267)
Home overview
- Cooling Central air conditioning
- Heat source Natural gas
- Heat type Forced air
- # total stories 2
- Fencing Fence
- Has garage (y/n) Yes
- # full baths 4
- # total bathrooms 4.0
- # of above grade bedrooms 4
- Lot desc Lawn, underground sprinkler
- Lot dimensions 4070.8
- Lot size (acres) 0.0956485
- Building size 1469
- Listing # Sk016370
- Property sub type Single family residence
- Status Active
- Bedroom 3.353m X 2.794m
Level: 2nd - Bathroom (# of pieces - 4) Measurements not available
Level: 2nd - Bedroom 0.279m X 2.794m
Level: 2nd - Ensuite bathroom (# of pieces - 4) Measurements not available
Level: 2nd - Primary bedroom 4.267m X 3.658m
Level: 2nd - Family room 3.48m X 6.045m
Level: Basement - Bedroom 3.658m X 3.353m
Level: Basement - Other Measurements not available
Level: Basement - Bathroom (# of pieces - 4) Measurements not available
Level: Basement - Living room 4.267m X 3.658m
Level: Main - Laundry 1.524m X Measurements not available
Level: Main - Dining room 3.175m X 2.819m
Level: Main - Bathroom (# of pieces - 2) 1.524m X Measurements not available
Level: Main - Kitchen 2.972m X 4.318m
Level: Main
- Listing source url Https://www.realtor.ca/real-estate/28769956/1433-besnard-drive-martensville
- Listing type identifier Idx

$-1,280
/ Month

