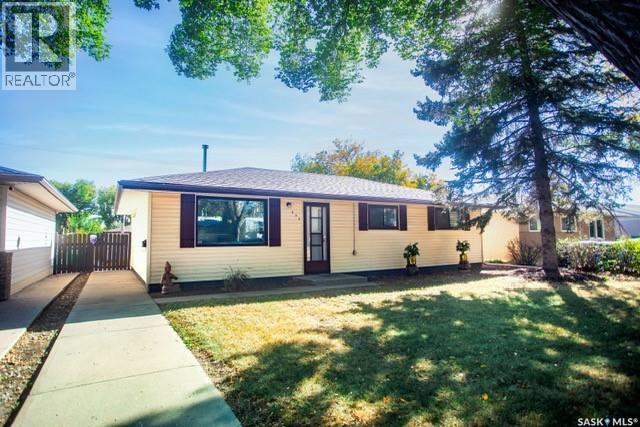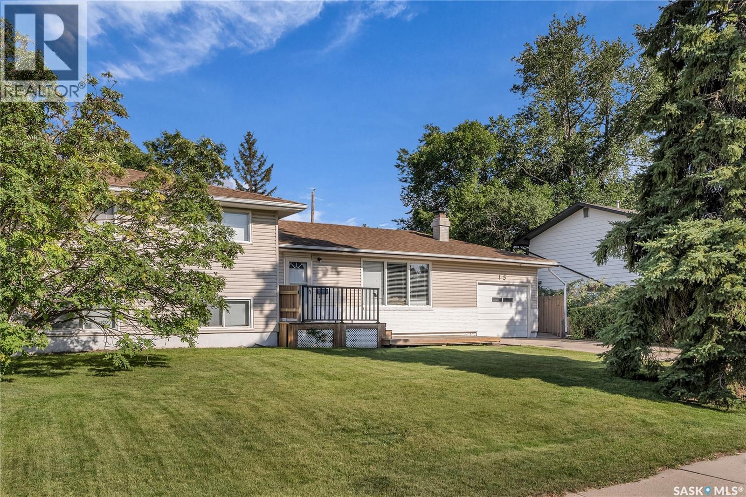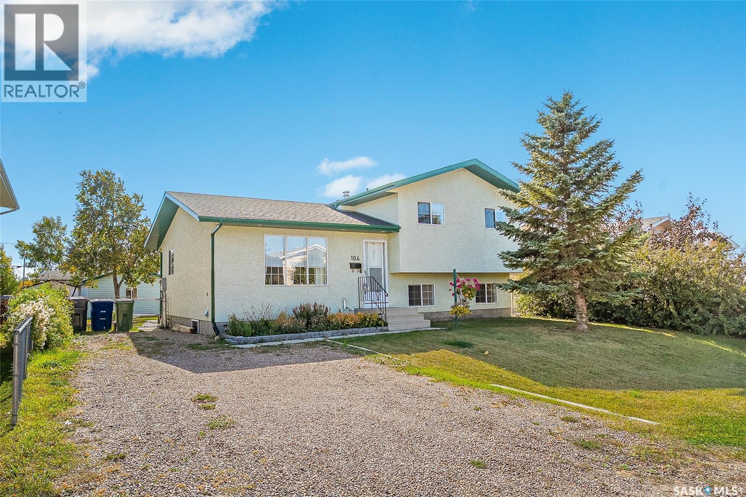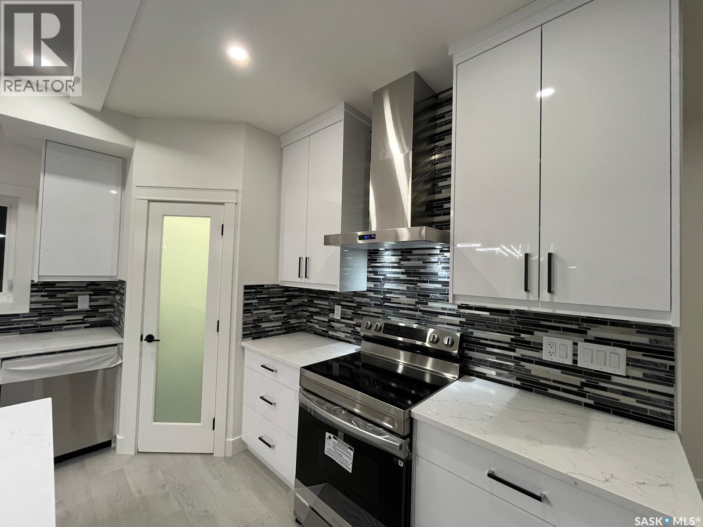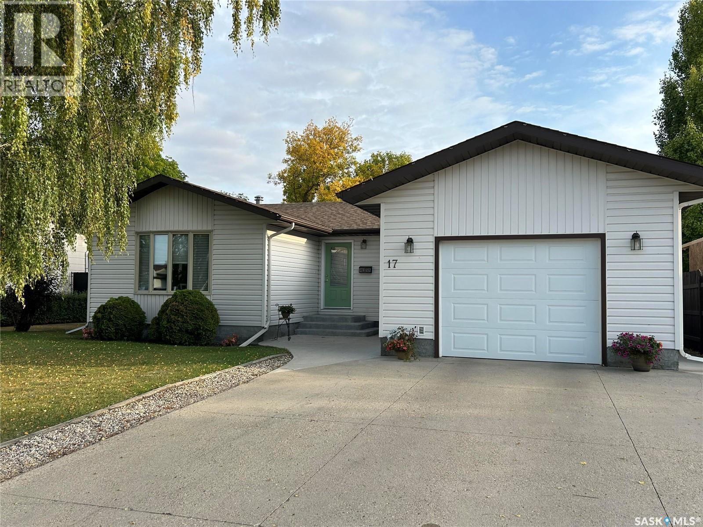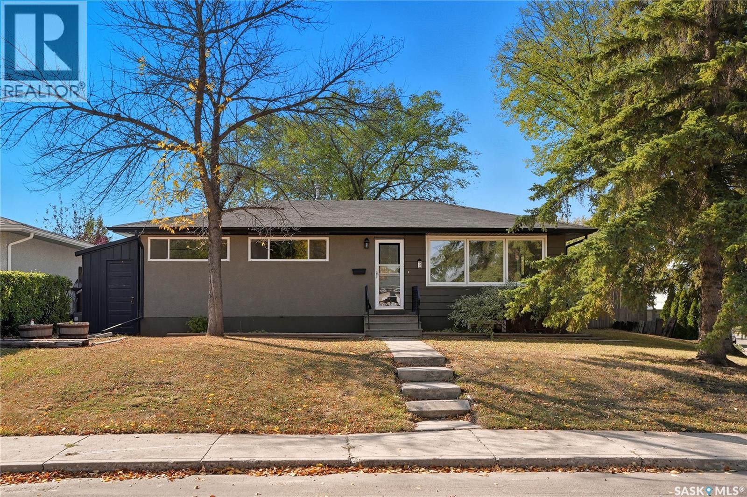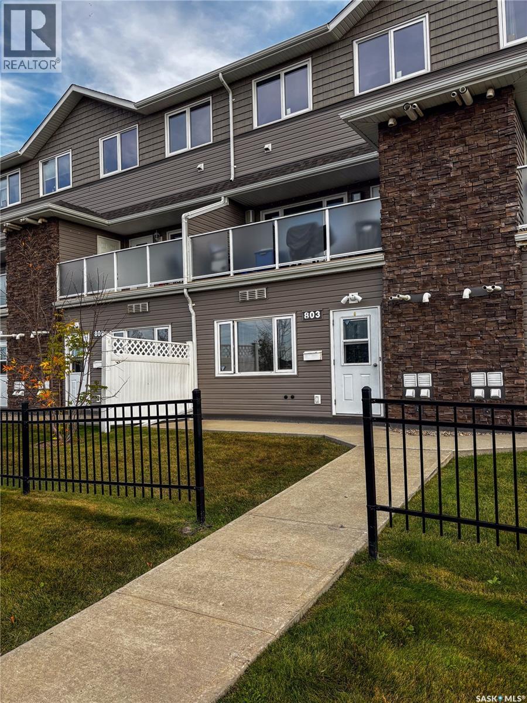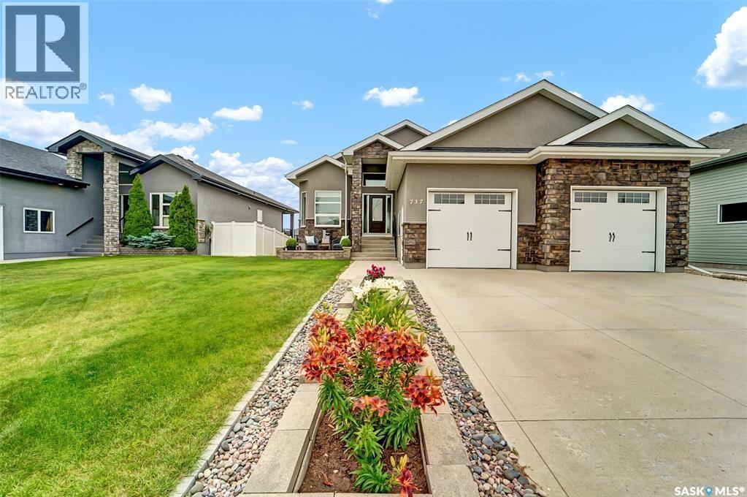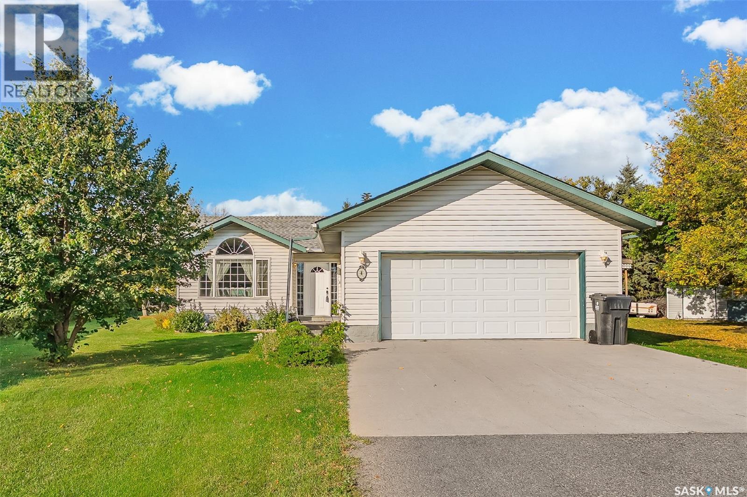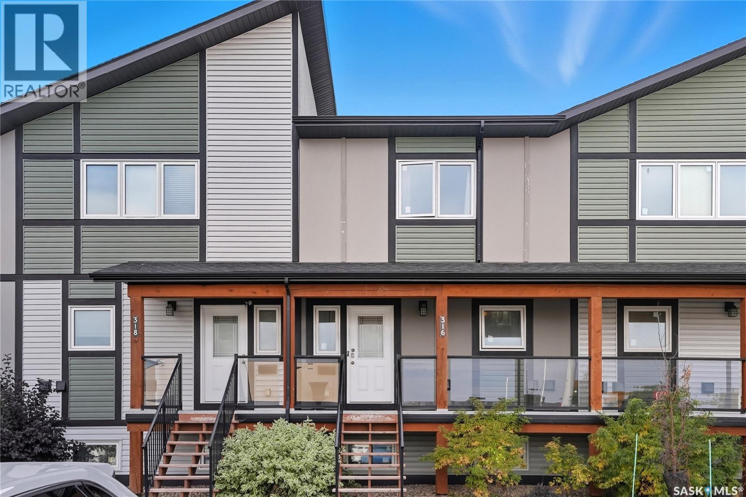- Houseful
- SK
- Martensville
- S0K
- 1445 Besnard Dr
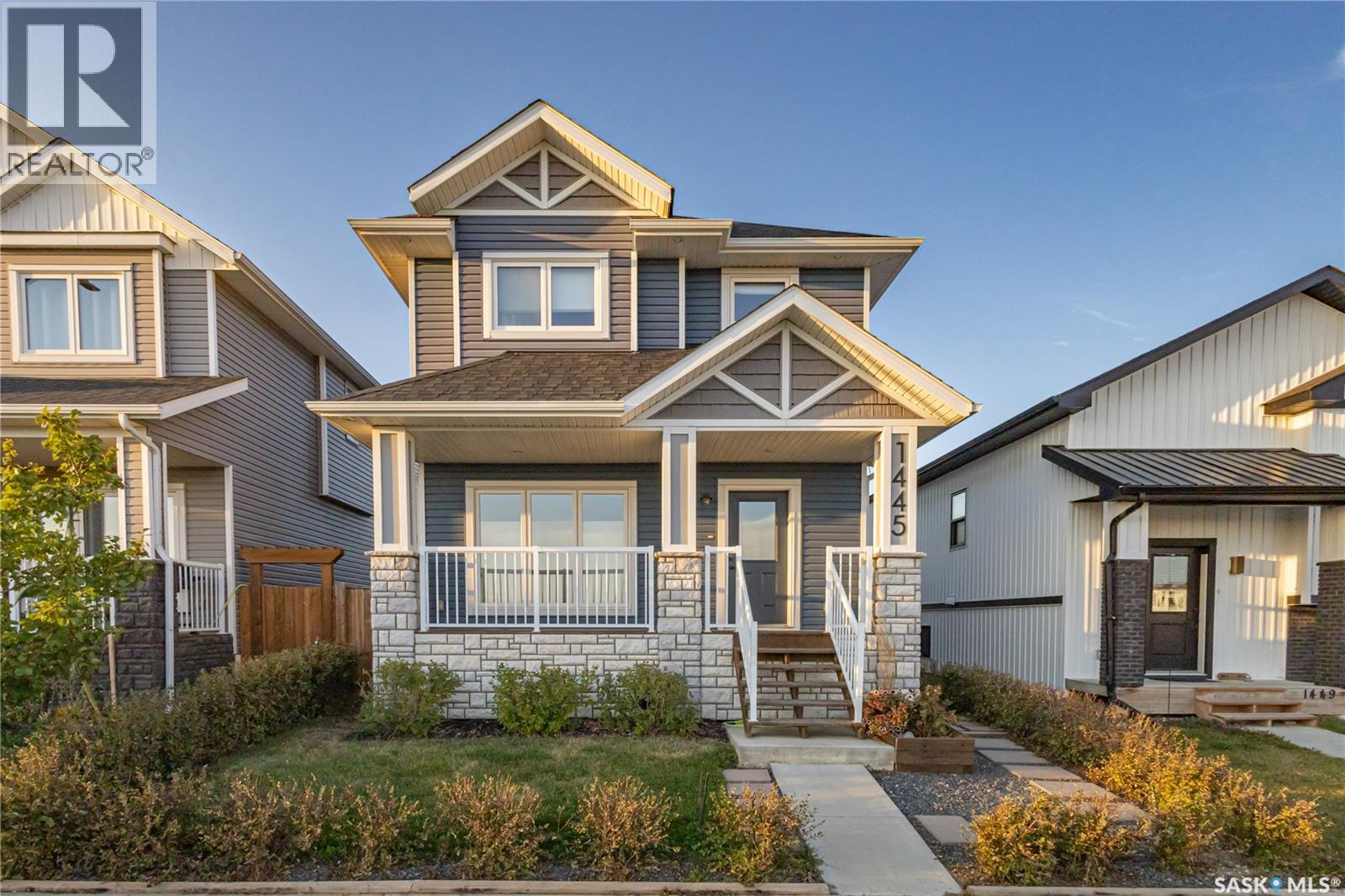
Highlights
Description
- Home value ($/Sqft)$370/Sqft
- Time on Housefulnew 7 hours
- Property typeSingle family
- Style2 level
- Year built2017
- Mortgage payment
Welcome to 1445 Besnard Drive built by Edison Homes in Martensville. This beautiful home an open concept main living area with laminate flooring, large kitchen with an abundance of counter space, pantry, large island and tile backsplash, complimented with quartz countertops throughout. The back entry has a mud room area and 2 piece bath. The dining room is an alcove style dining; and large walk in closet at the front door. The second level features a large primary bedroom with 4pc ensuite and a large walk in closet. Two additional bedrooms, a 4 piece bath and full laundry room completes the upper level. There is direct entry to the basement which has been developed as a "mother in law" suite with a kitchen, living room, laundry, bedroom and 4pc bathroom. This home has great street appeal featuring a craftsman style exterior with extensive stone accents and oversized front pillars, concrete front sidewalk with sod, a xeriscape back yard with large deck (gazebo & shed included), a double detached garage which is partially insulated and is wired and ready for heat & a 220 amp. This home is located within a short distance to the new elementary school. All appliances & window coverings included. Immediate possession preferred. Buyer/Buyer's agent to verify measurements. Call to book your viewing today. (id:63267)
Home overview
- Heat source Natural gas
- Heat type Forced air
- # total stories 2
- Fencing Fence
- Has garage (y/n) Yes
- # full baths 4
- # total bathrooms 4.0
- # of above grade bedrooms 4
- Lot desc Lawn
- Lot size (acres) 0.0
- Building size 1339
- Listing # Sk019659
- Property sub type Single family residence
- Status Active
- Bedroom 3.251m X 2.946m
Level: 2nd - Other Level: 2nd
- Bathroom (# of pieces - 4) Level: 2nd
- Laundry 2.388m X 1.981m
Level: 2nd - Primary bedroom 3.454m X 3.353m
Level: 2nd - Bedroom 3.048m X 2.896m
Level: 2nd - Other Measurements not available
Level: Basement - Laundry Level: Basement
- Kitchen Measurements not available
Level: Basement - Bathroom (# of pieces - 4) Level: Basement
- Bedroom Measurements not available
Level: Basement - Living room 3.708m X 4.115m
Level: Main - Kitchen 3.708m X 4.724m
Level: Main - Bathroom (# of pieces - 2) Level: Main
- Dining room 3.048m X 2.286m
Level: Main - Foyer 2.54m X 1.575m
Level: Main
- Listing source url Https://www.realtor.ca/real-estate/28928845/1445-besnard-drive-martensville
- Listing type identifier Idx

$-1,320
/ Month

