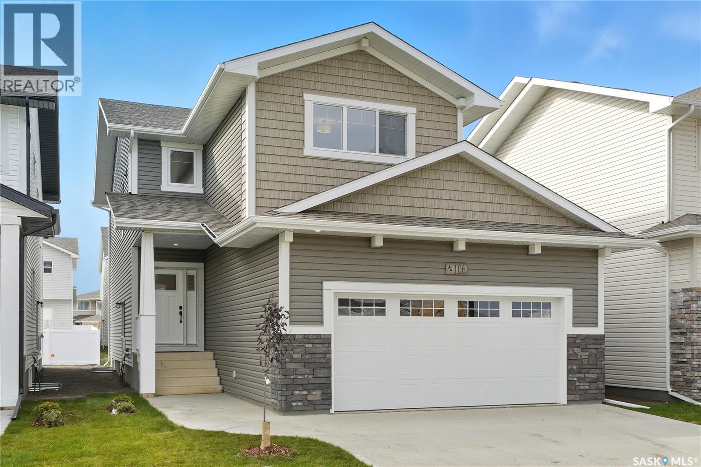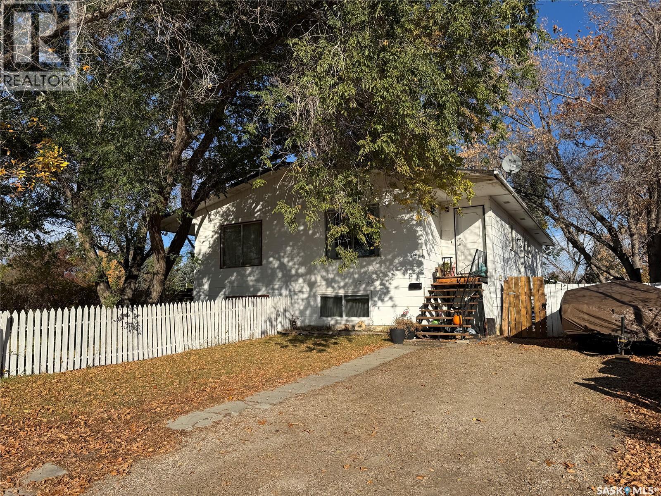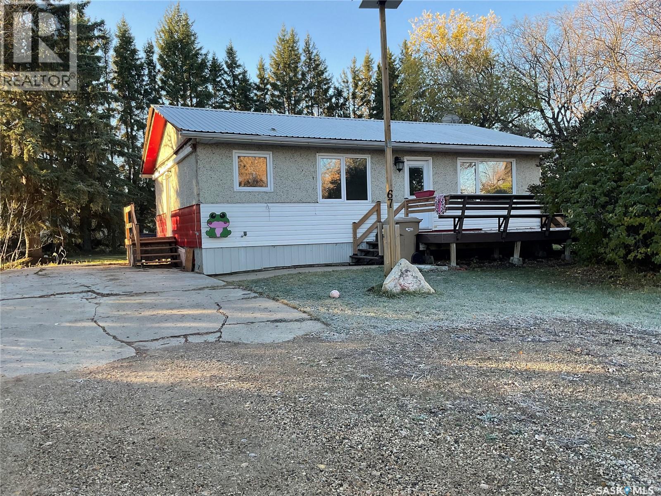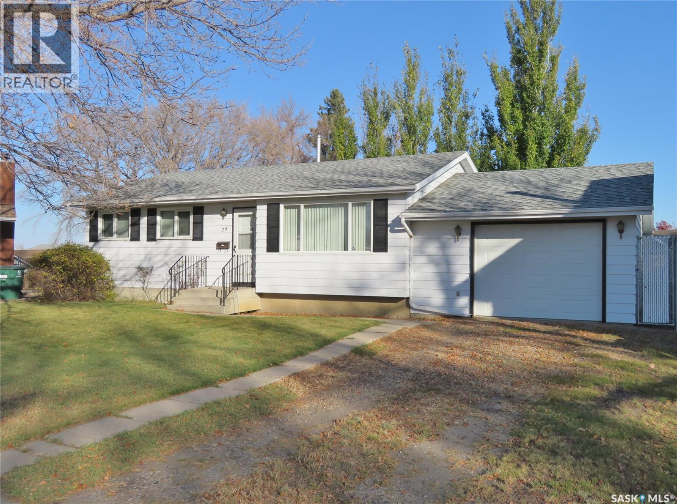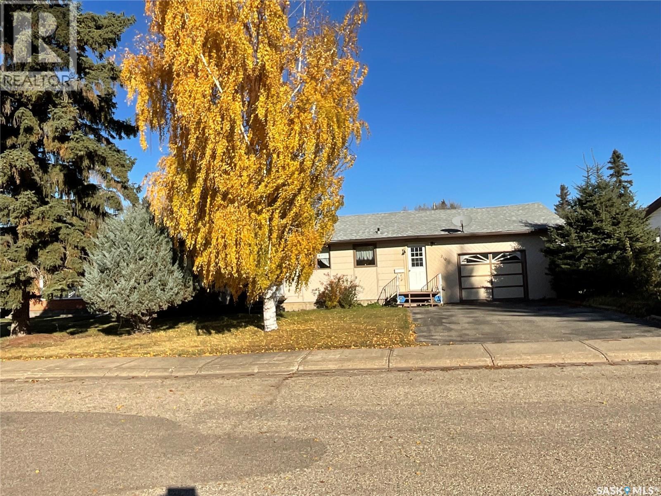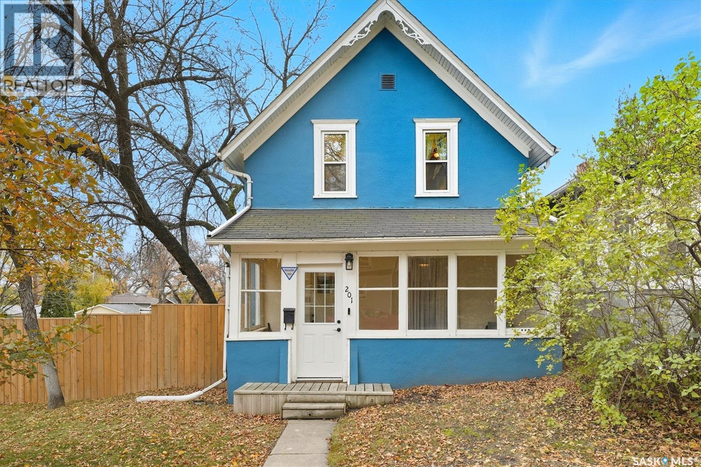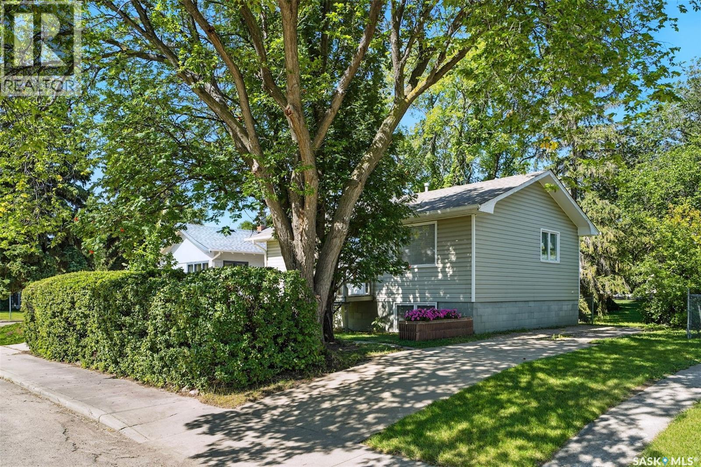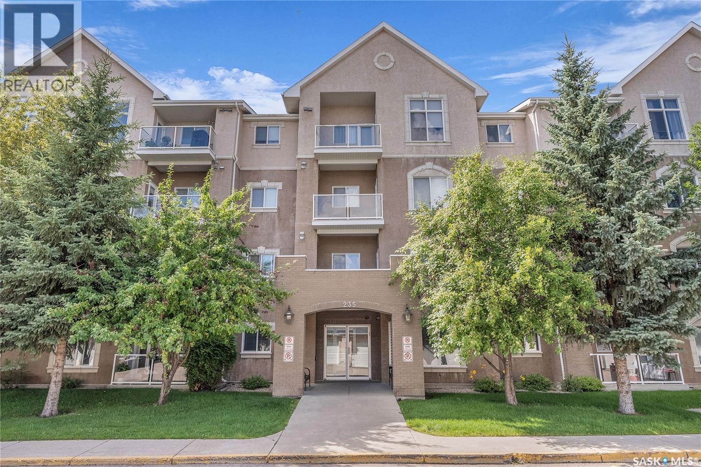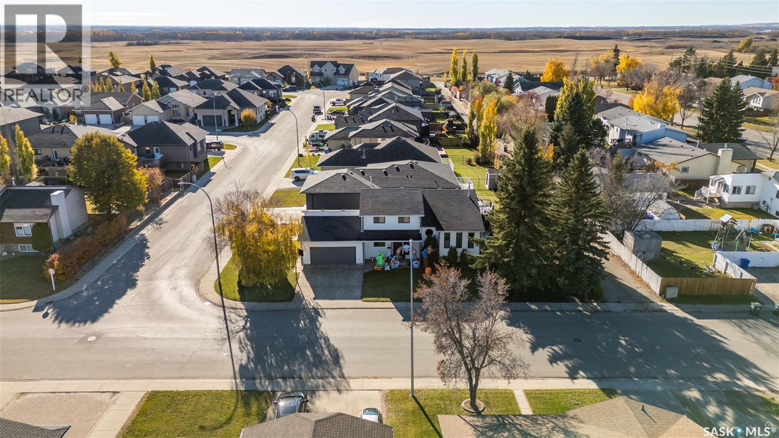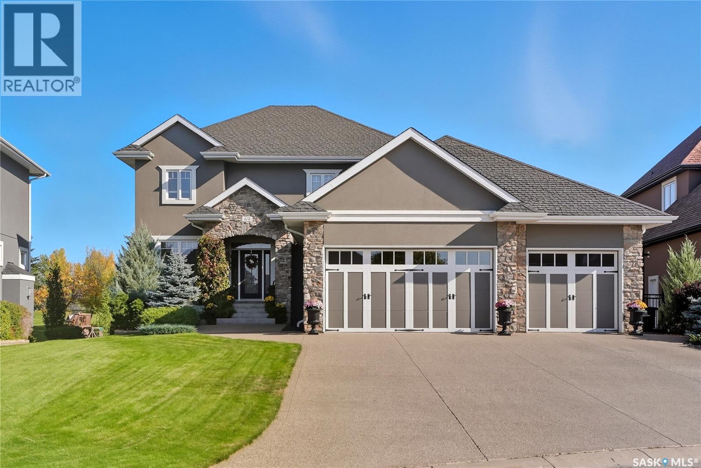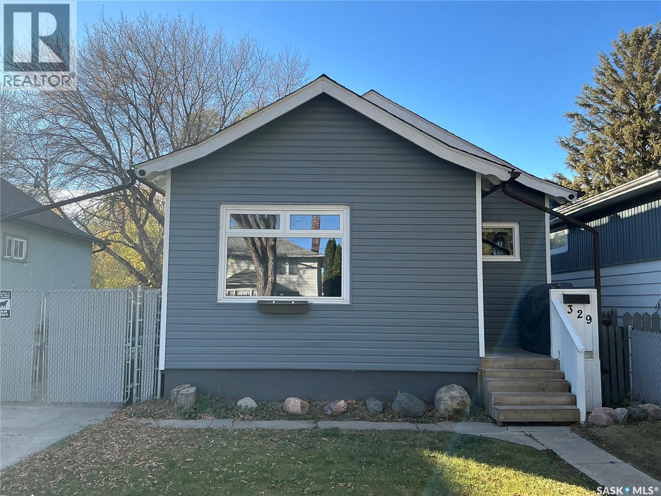- Houseful
- SK
- Martensville
- S0K
- 204 Oliver Ln
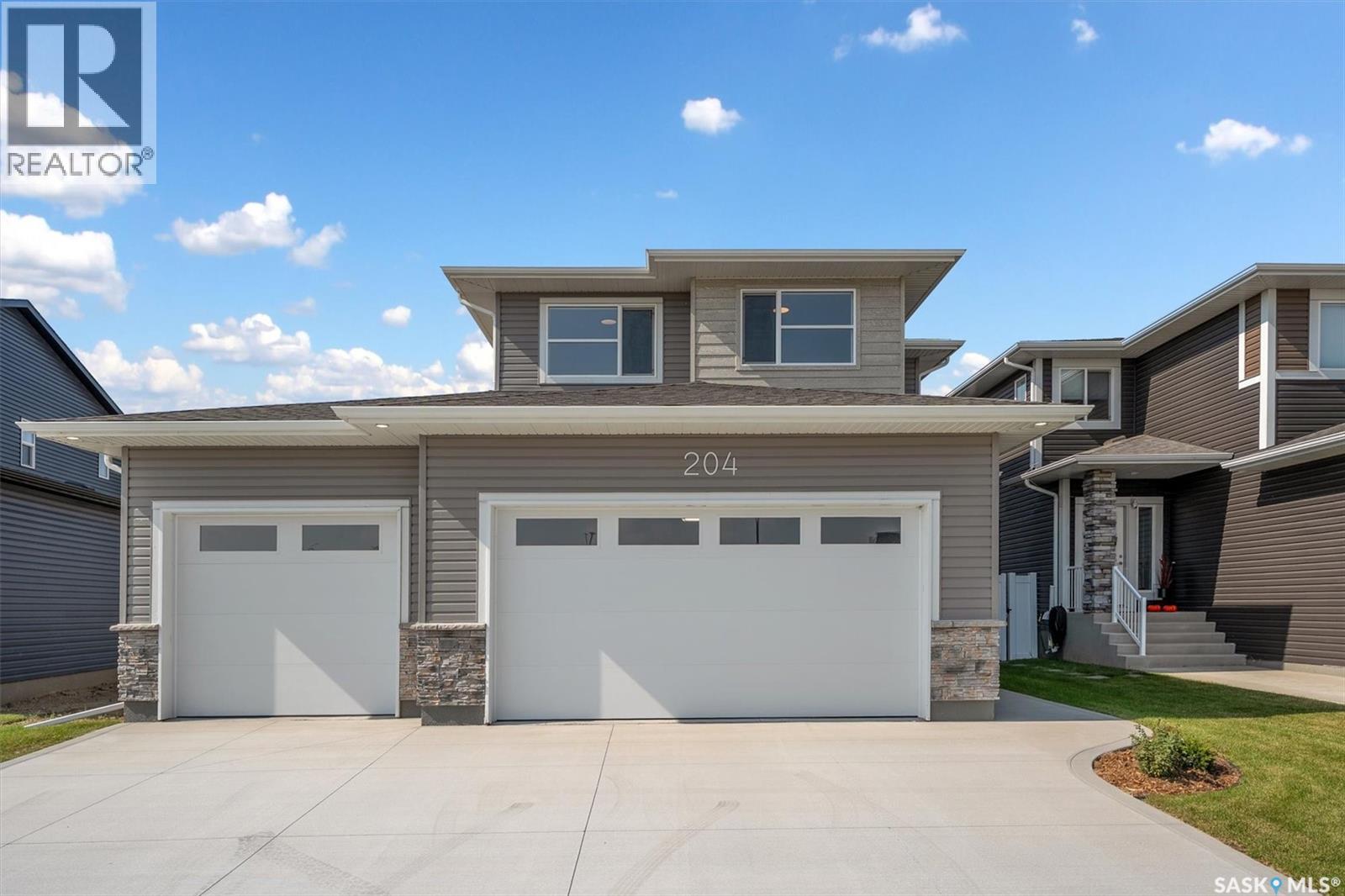
Highlights
Description
- Home value ($/Sqft)$294/Sqft
- Time on Houseful62 days
- Property typeSingle family
- Style2 level
- Year built2025
- Mortgage payment
The "James" by North Ridge Development Corporation is a 2145 square foot 2-Storey home with triple garage located in he growing community of Lake Vista, Martensville. Boasting an array of sleek finishes and a thoughtful open-plan layout, the James floor plan is a paradigm of contemporary living. The home flows into a luminous, open-concept living, dining, and kitchen area and the main floor features an extra space you can transform into a guest bedroom, 4th bedroom or office space. Relax in your owner’s suite that features a large walk-in closet and luxurious ensuite with a separate toilet room, shower and dual sinks. Includes front triple concrete driveway and sod! Take a drive around Martensville and see how this growing community may fit into the lifestyle you desire with several brand new facilities, numerous amenities, and the brand new Martensville Recreation Centre! GST and PST included in purchase price with any rebates to builder. Saskatchewan Home Warranty. Construction is now complete on this home and ready for your move. (id:63267)
Home overview
- Cooling Air exchanger
- Heat source Natural gas
- Heat type Forced air
- # total stories 2
- Has garage (y/n) Yes
- # full baths 3
- # total bathrooms 3.0
- # of above grade bedrooms 5
- Lot desc Lawn
- Lot dimensions 7284
- Lot size (acres) 0.17114662
- Building size 2145
- Listing # Sk016335
- Property sub type Single family residence
- Status Active
- Bonus room 4.166m X 4.166m
Level: 2nd - Bathroom (# of pieces - 4) Measurements not available
Level: 2nd - Bathroom (# of pieces - 4) Measurements not available
Level: 2nd - Bedroom 3.378m X 3.124m
Level: 2nd - Bedroom 3.454m X 2.946m
Level: 2nd - Bedroom 3.454m X 3.048m
Level: 2nd - Bedroom 4.318m X 3.581m
Level: 2nd - Laundry 3.023m X 1.753m
Level: 2nd - Dining room 3.658m X 2.921m
Level: Main - Kitchen 3.861m X 2.642m
Level: Main - Bedroom 3.048m X 2.667m
Level: Main - Bathroom (# of pieces - 2) Measurements not available
Level: Main - Living room 4.775m X 3.962m
Level: Main
- Listing source url Https://www.realtor.ca/real-estate/28765841/204-oliver-lane-martensville
- Listing type identifier Idx

$-1,680
/ Month

