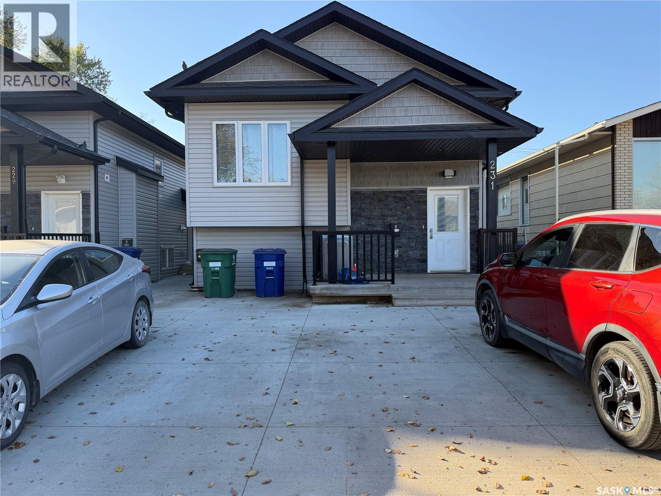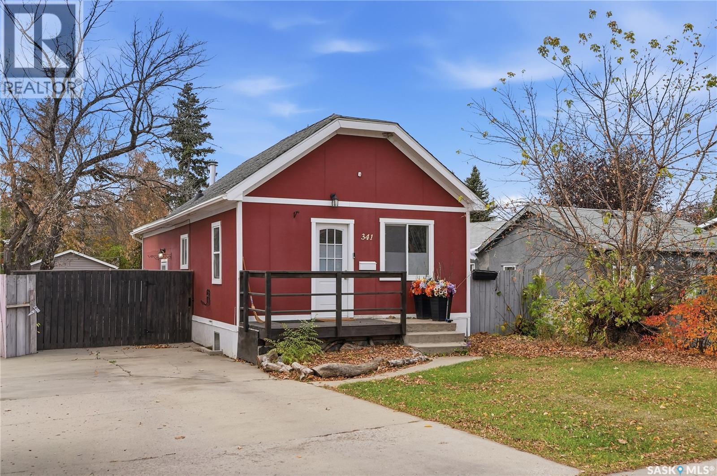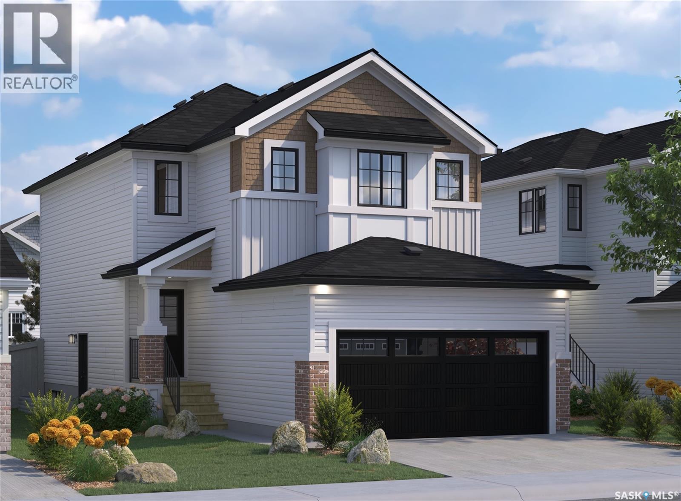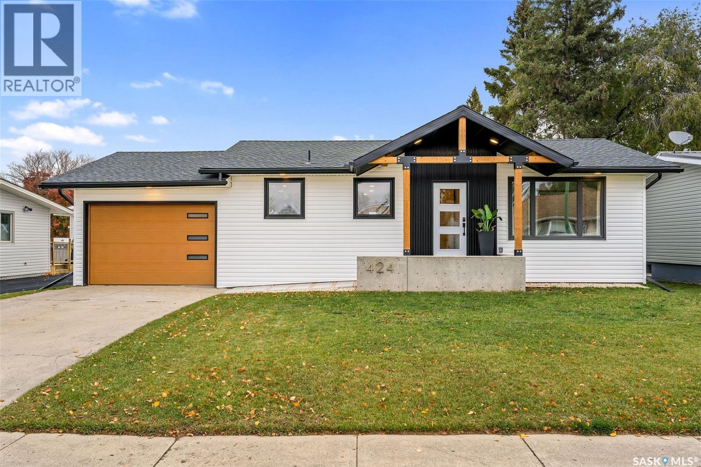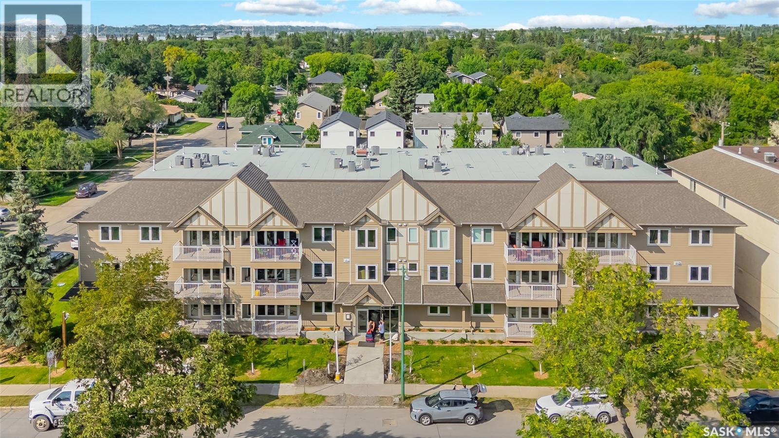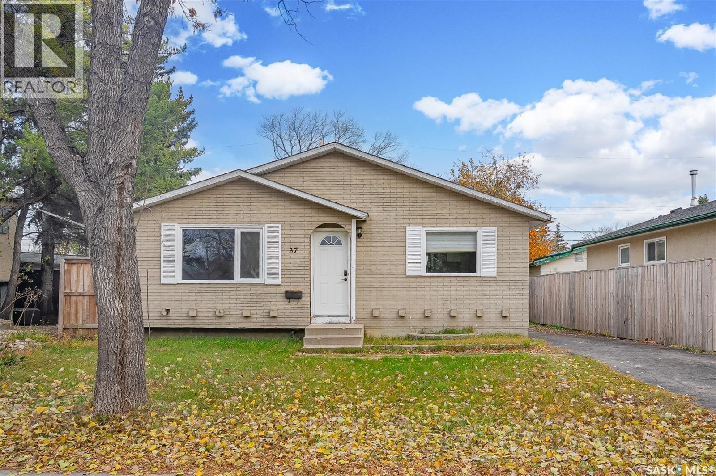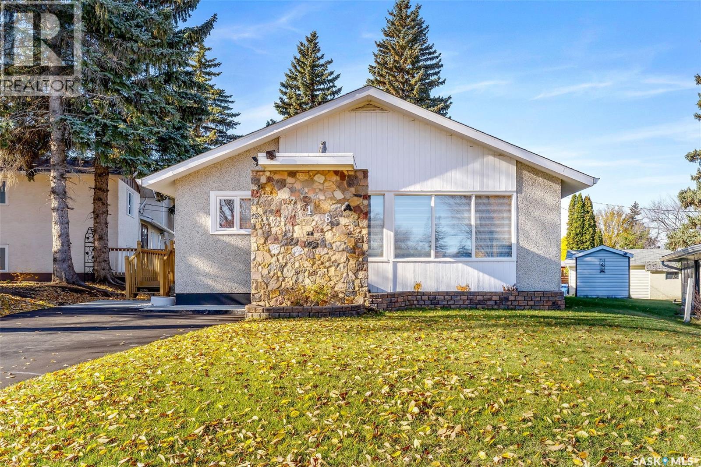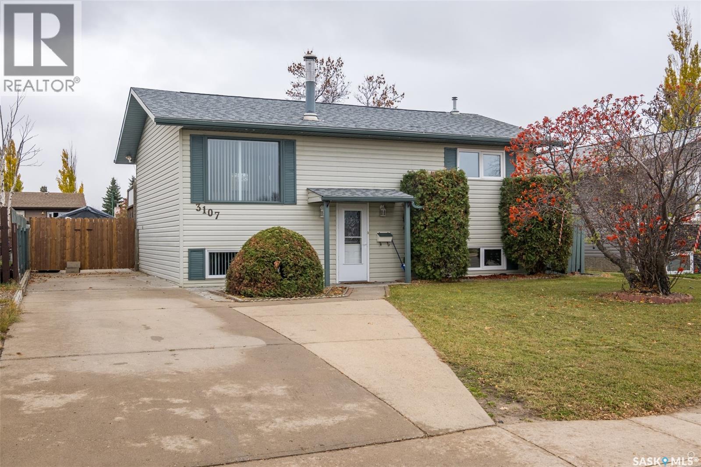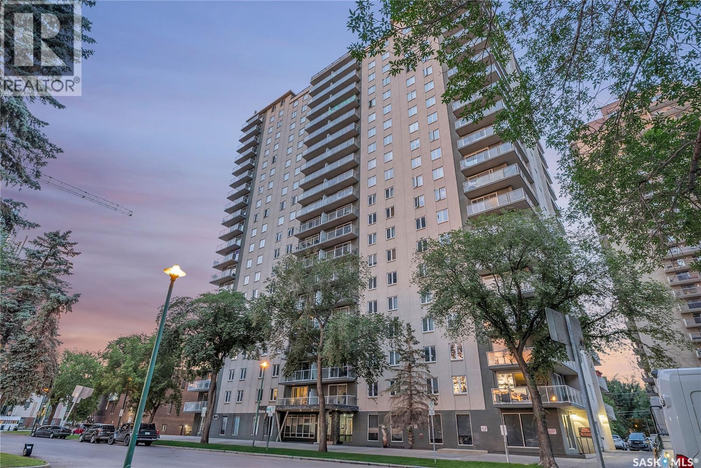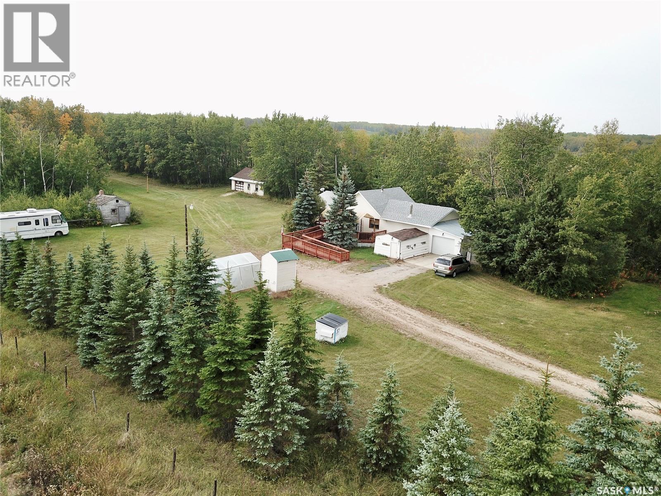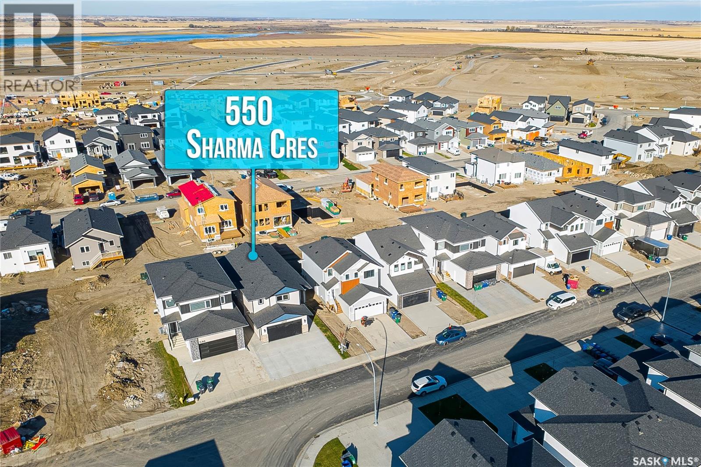- Houseful
- SK
- Martensville
- S0K
- 301 1 Avenue North
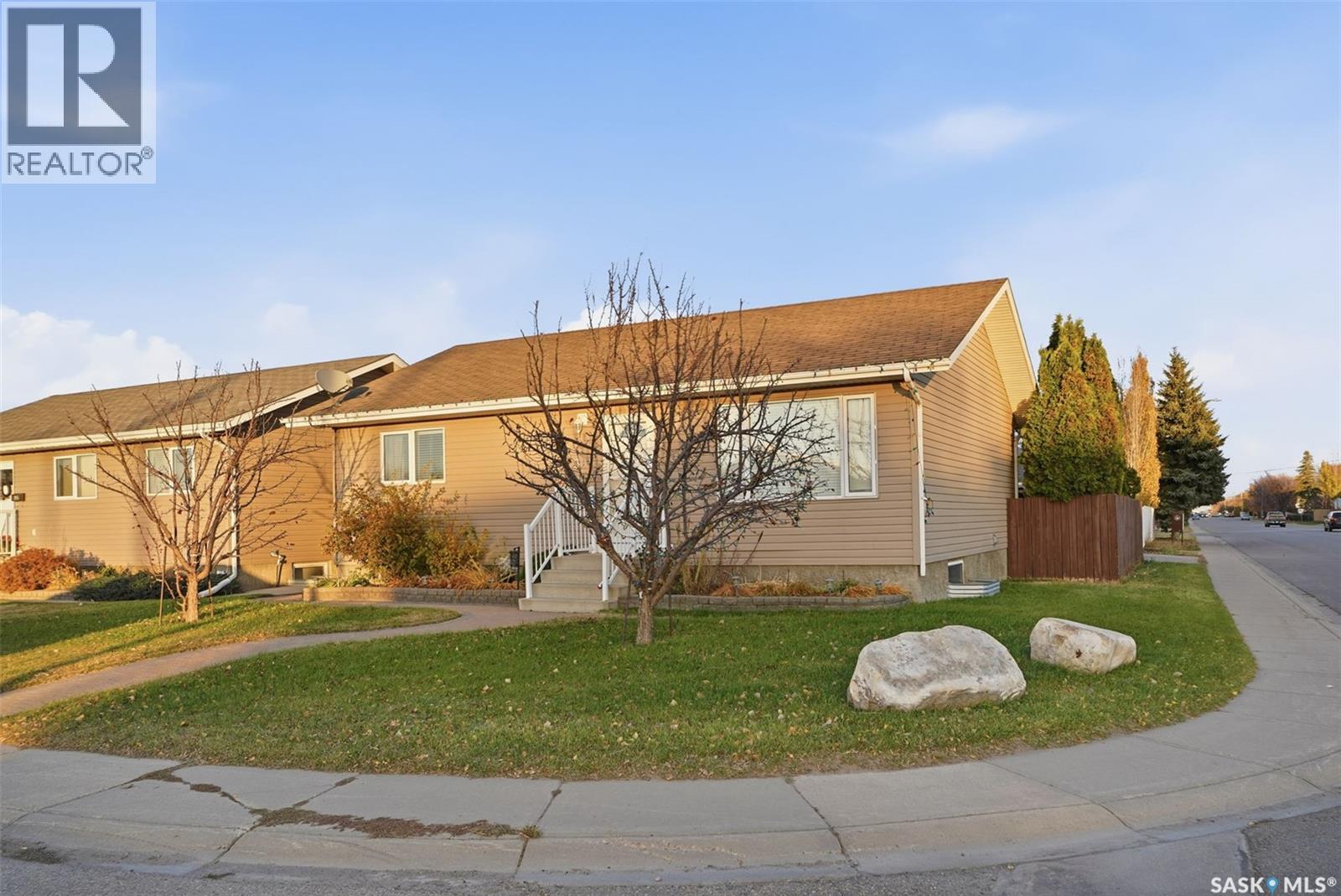
301 1 Avenue North
301 1 Avenue North
Highlights
Description
- Home value ($/Sqft)$407/Sqft
- Time on Housefulnew 22 hours
- Property typeSingle family
- StyleBungalow
- Year built2007
- Mortgage payment
Welcome to 301 1st Avenue North—a well cared-for home perfect for a young family or anyone looking to downsize without sacrificing comfort, this home offers a warm and functional layout on a nice corner lot. Upon entry, you’re greeted with a nice sized foyer with a convenient walk-in closet for coats and boots. The living room provides a cozy space separate from the kitchen, which opens into a bright dining area and a well-designed kitchen featuring maple cabinets, an island, and a walk-in pantry, ideal for family meals or entertaining. On the main floor you’ll find 2 bedrooms, the primary bedroom with walk through closet and 5 pc ensuite and a nice sized 2nd bedroom. The developed basement adds more space with a large family room, two bedrooms (one does not have closet) and a bathroom with a tiled shower and 2 shower heads. There’s also plenty of storage throughout the basement, including the utility room with several cabinets, storage space and laundry area. The hot water heater was new in 2024, furnace blower mower replaced in 2025, ducts cleaned in 2025 and a new dishwasher in 2025. The outdoor area is just as inviting, with a nicely landscaped yard, fire pit area, underground sprinklers in front, drip irrigation for front flower beds, a deck with natural gas BBQ hookup and central air-conditioning. The 24 x 24 detached garage is fully insulated and heated with an attached workbench and shelving. There's also space for RV parking for added convenience. Appliances included. Buyer/Buyers Agent to verify measurements. Call to book your viewing today. (id:63267)
Home overview
- Cooling Central air conditioning
- Heat source Natural gas
- Heat type Forced air
- # total stories 1
- Fencing Fence
- Has garage (y/n) Yes
- # full baths 3
- # total bathrooms 3.0
- # of above grade bedrooms 4
- Lot desc Lawn, underground sprinkler, garden area
- Lot size (acres) 0.0
- Building size 1057
- Listing # Sk021866
- Property sub type Single family residence
- Status Active
- Bedroom 4.14m X 2.565m
Level: Basement - Bedroom 3.658m X 3.988m
Level: Basement - Family room 6.096m X 3.505m
Level: Basement - Laundry 4.572m X 3.124m
Level: Basement - Bathroom (# of pieces - 3) Level: Basement
- Bedroom 3.353m X 2.743m
Level: Main - Kitchen 4.14m X 2.362m
Level: Main - Living room 4.267m X 4.064m
Level: Main - Ensuite bathroom (# of pieces - 5) Level: Main
- Bathroom (# of pieces - 4) Level: Main
- Primary bedroom 3.81m X 3.404m
Level: Main - Dining room 3.607m X 2.362m
Level: Main
- Listing source url Https://www.realtor.ca/real-estate/29043715/301-1st-avenue-n-martensville
- Listing type identifier Idx

$-1,146
/ Month

