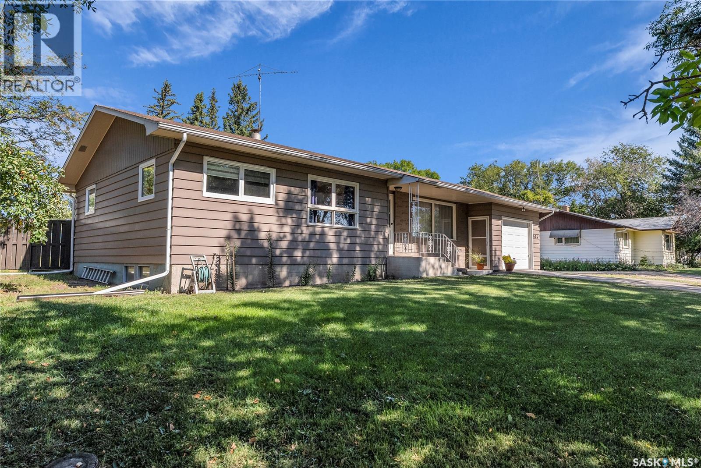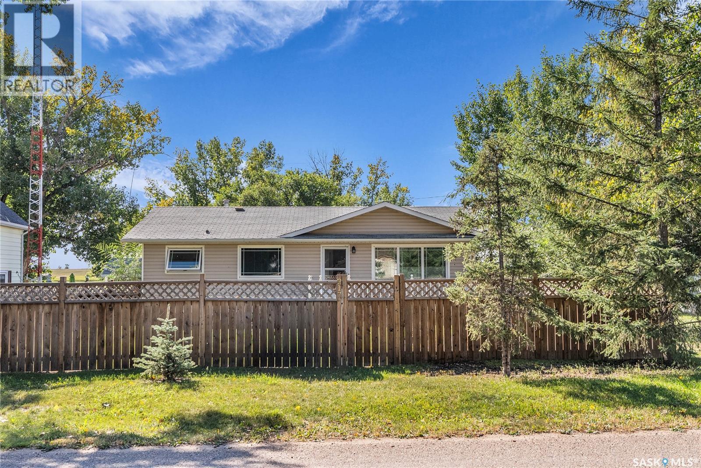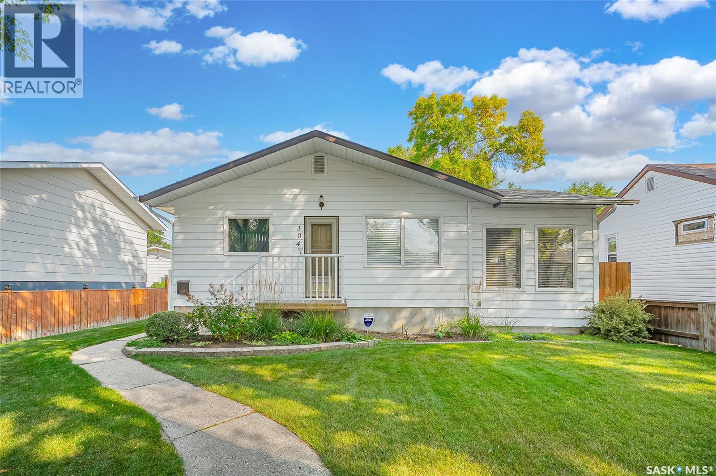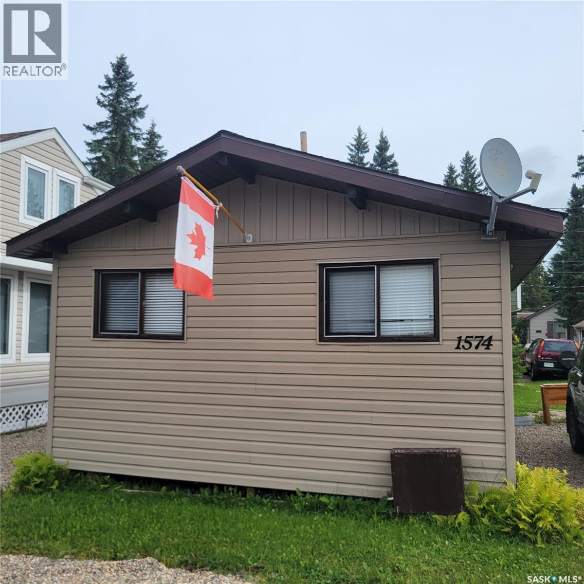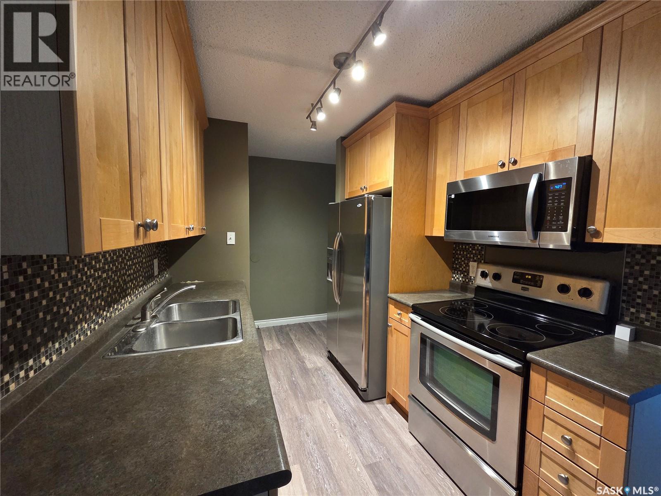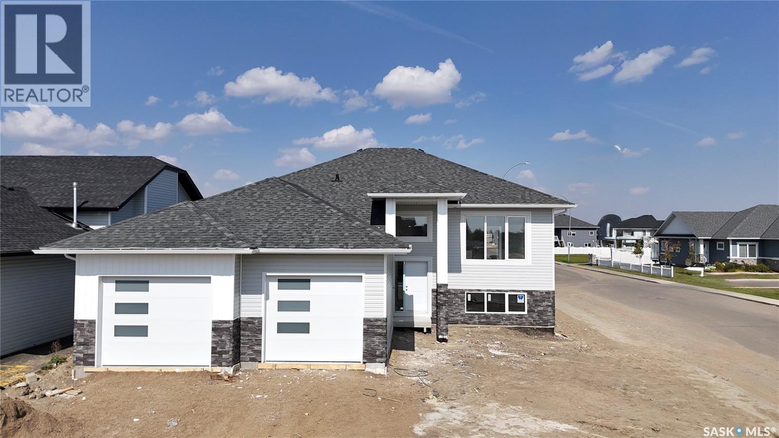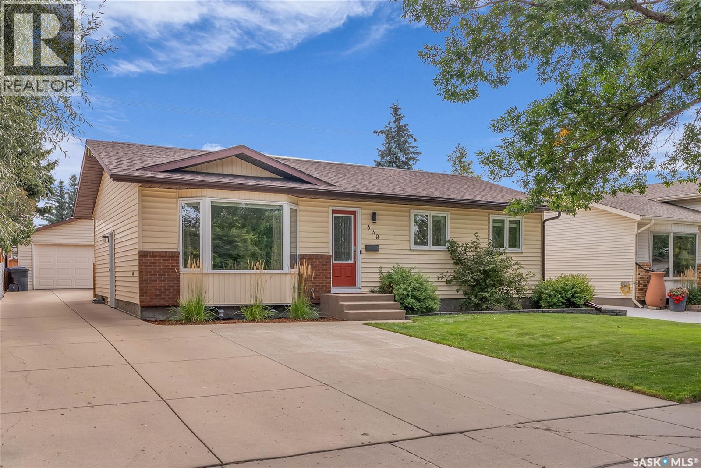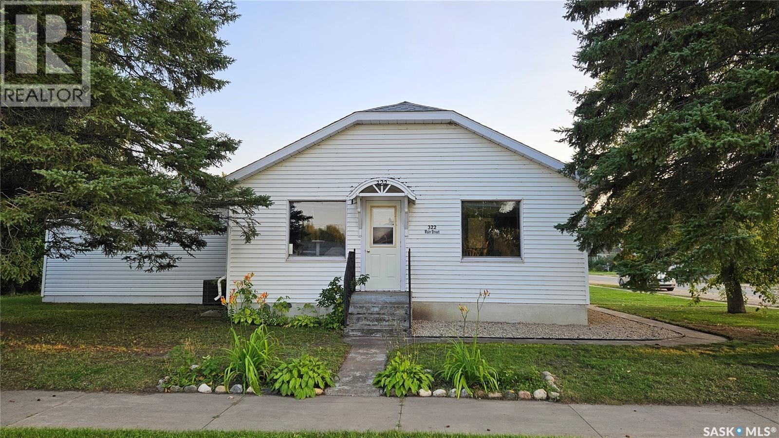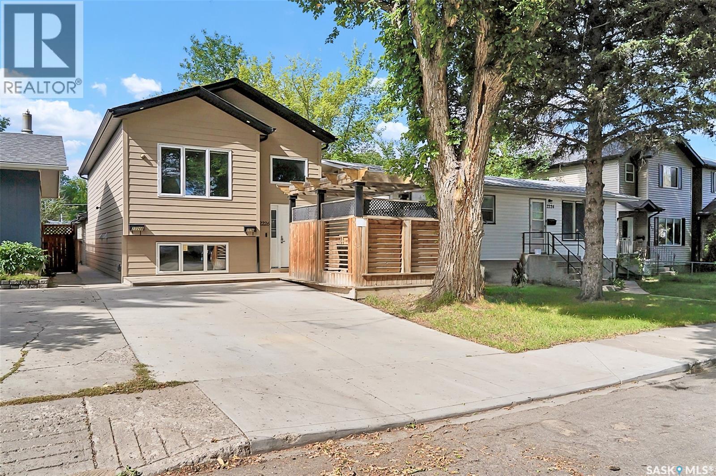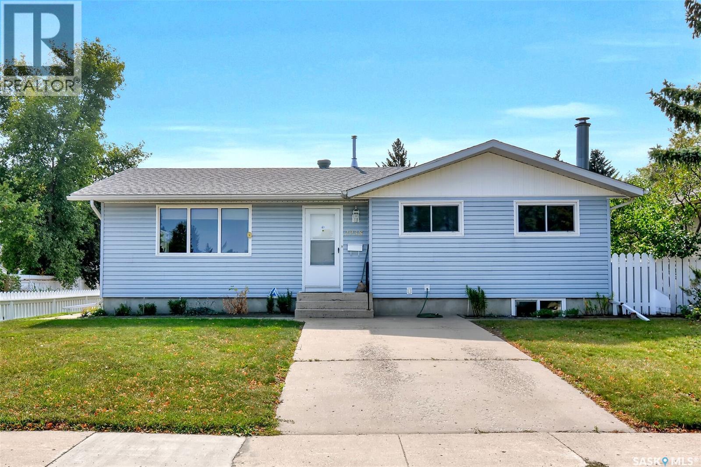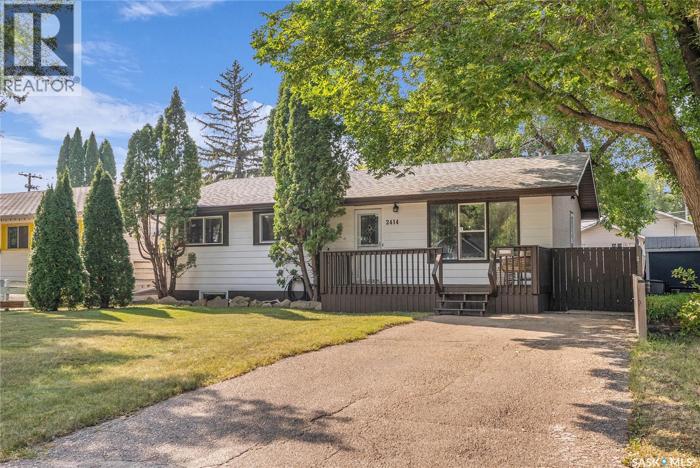- Houseful
- SK
- Martensville
- S0K
- 400 Besnard Cres
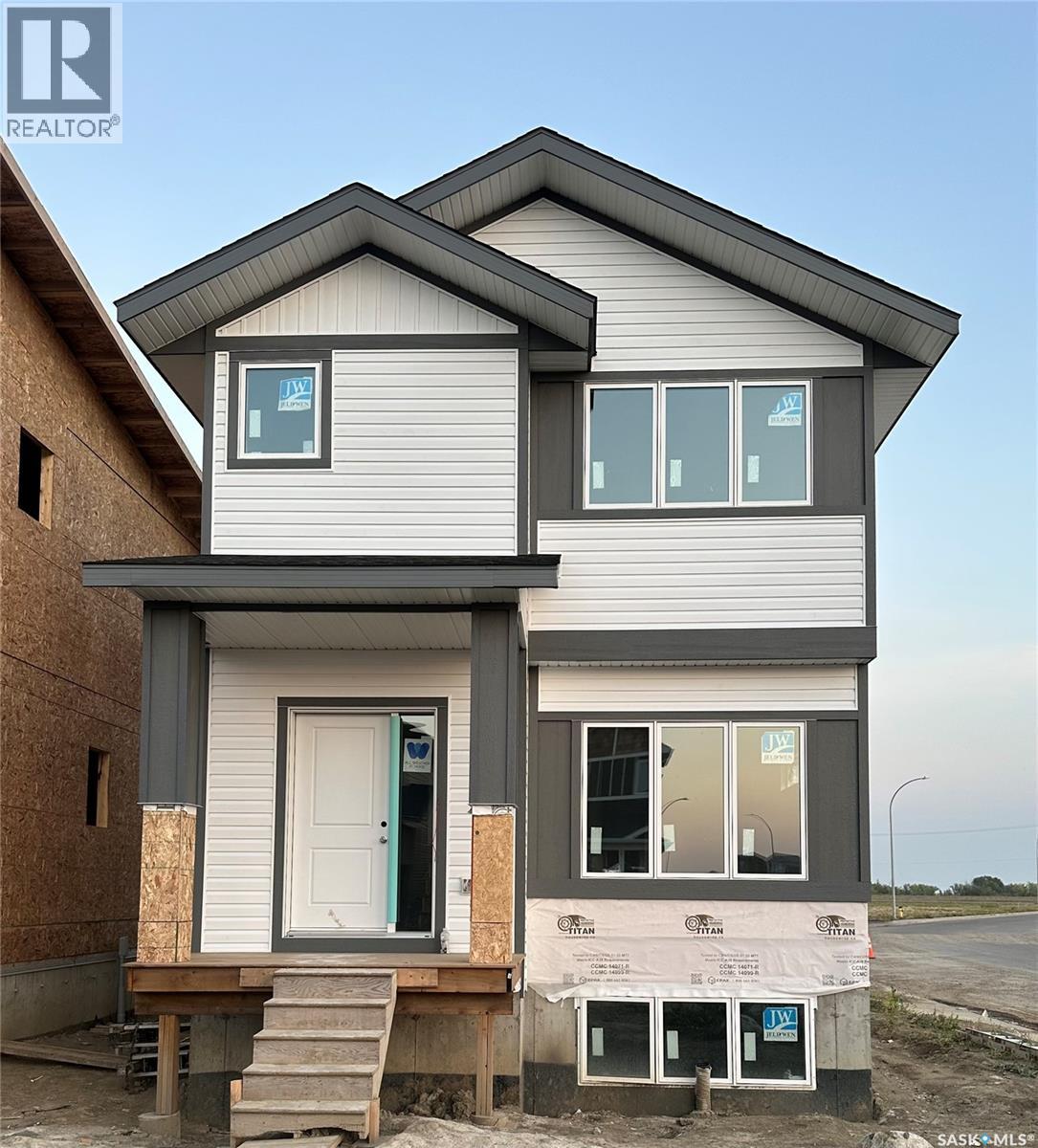
Highlights
Description
- Home value ($/Sqft)$303/Sqft
- Time on Housefulnew 6 hours
- Property typeSingle family
- Style2 level
- Year built2025
- Mortgage payment
Brand New Two-Storey in Lake Vista, Martensville! Welcome to modern living in Lake Vista—Martensville’s newest and most sought-after community! This brand new 1,451 sq. ft. two-storey home blends fresh, airy design with smart functionality, all just steps from scenic ponds, parks, and schools. Enjoy peace of mind with a New Home Warranty and move-in readiness in just 6–7 weeks! Features You’ll Love: Bright, open-concept main floor with modern finishes Large kitchen with quartz countertops, tiled backsplash, stainless steel appliance package, oversized island & walk-in pantry 3 bedrooms upstairs, including a spacious primary suite with 3-piece ensuite and walk-in closet Convenient 2nd-floor laundry (washer & dryer included!) Stylish tile flooring in all bathrooms 3 bathrooms total throughout the home Exterior & Lot Perks: Striking curb appeal with upgraded siding, trim, and stonework Double concrete parking pad at the back with paved alley access Mudroom entry from the backyard, prepped for a future double detached garage Corner lot for extra space and light This home offers unmatched value in a prime location—perfect for families or first-time buyers looking for quality, convenience, and style. Don’t miss your chance to own in Lake Vista—contact your REALTOR® today to book a private tour! (id:63267)
Home overview
- Cooling Air exchanger
- Heat source Natural gas
- Heat type Forced air
- # total stories 2
- # full baths 3
- # total bathrooms 3.0
- # of above grade bedrooms 3
- Directions 1833838
- Lot size (acres) 0.0
- Building size 1451
- Listing # Sk017795
- Property sub type Single family residence
- Status Active
- Bathroom (# of pieces - 4) Measurements not available
Level: 2nd - Laundry 1.473m X 2.057m
Level: 2nd - Primary bedroom 3.2m X 3.861m
Level: 2nd - Ensuite bathroom (# of pieces - 4) Measurements not available
Level: 2nd - Bedroom 3.15m X 3.048m
Level: 2nd - Bedroom 3.15m X 3.048m
Level: 2nd - Other Measurements not available
Level: Basement - Dining room 2.438m X 4.14m
Level: Main - Kitchen 3.658m X 3.81m
Level: Main - Bathroom (# of pieces - 2) Measurements not available
Level: Main - Foyer 2.896m X 3.505m
Level: Main - Living room 3.2m X 5.486m
Level: Main - Mudroom 2.438m X 1.854m
Level: Main
- Listing source url Https://www.realtor.ca/real-estate/28836939/400-besnard-crescent-martensville
- Listing type identifier Idx

$-1,173
/ Month

