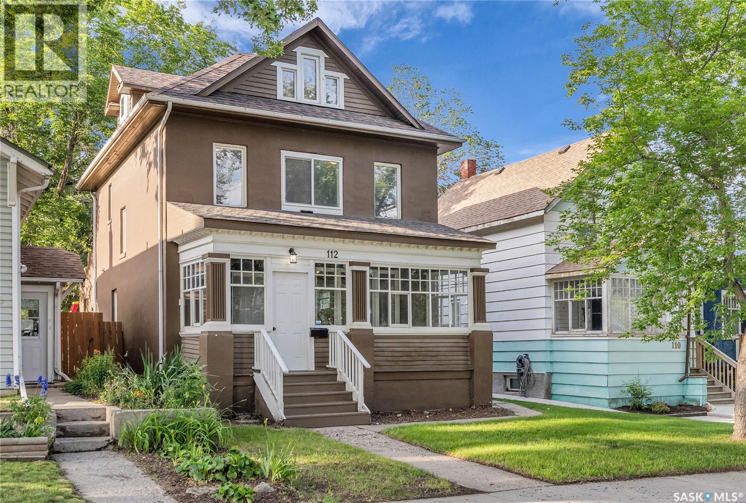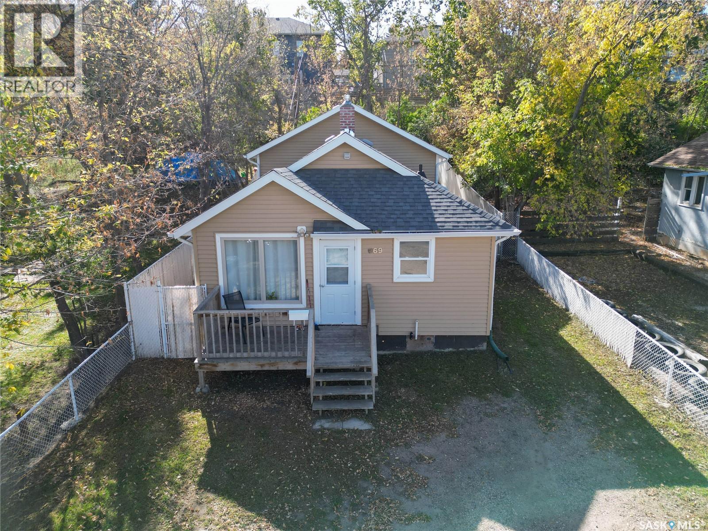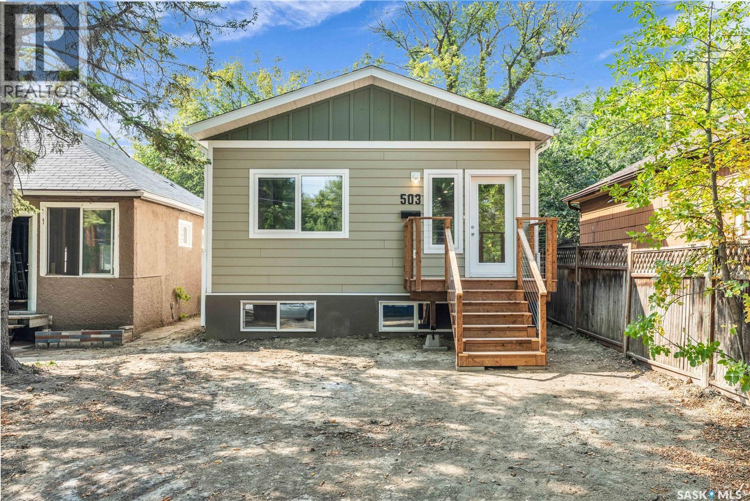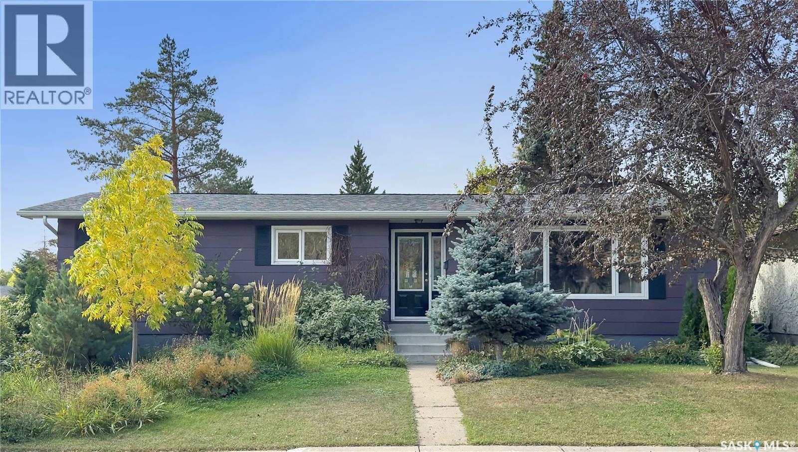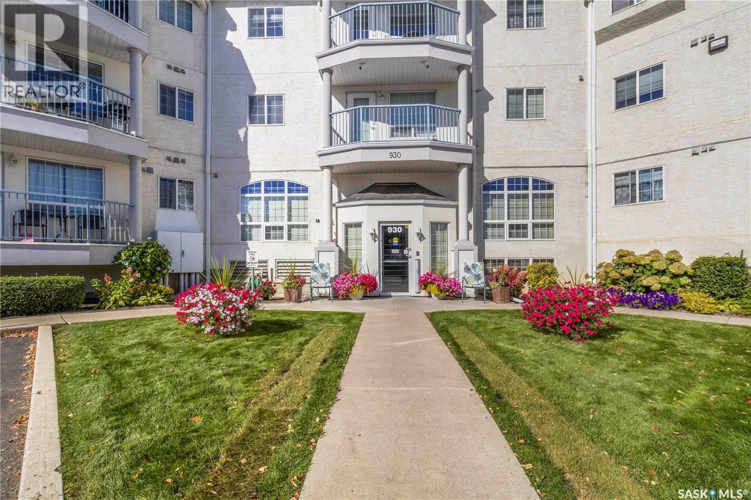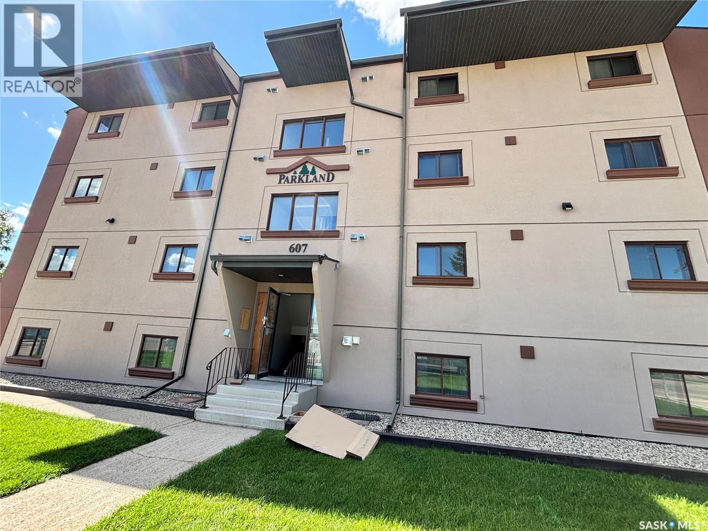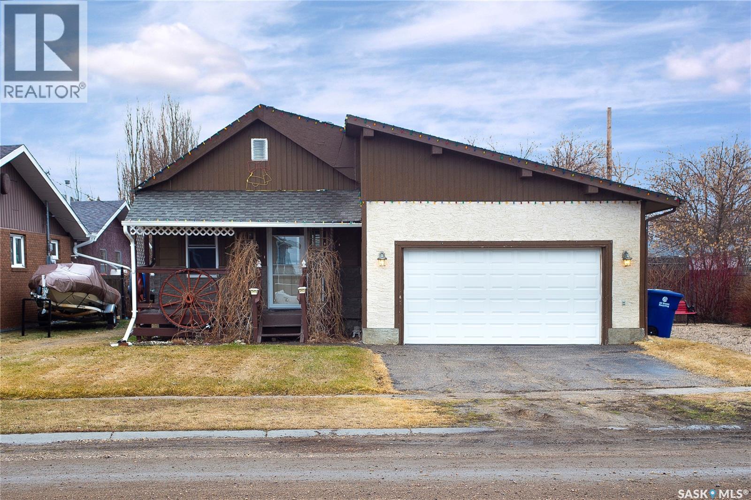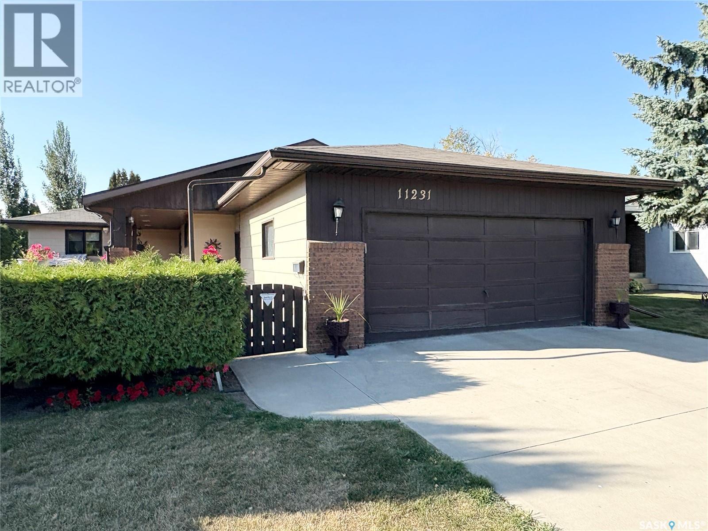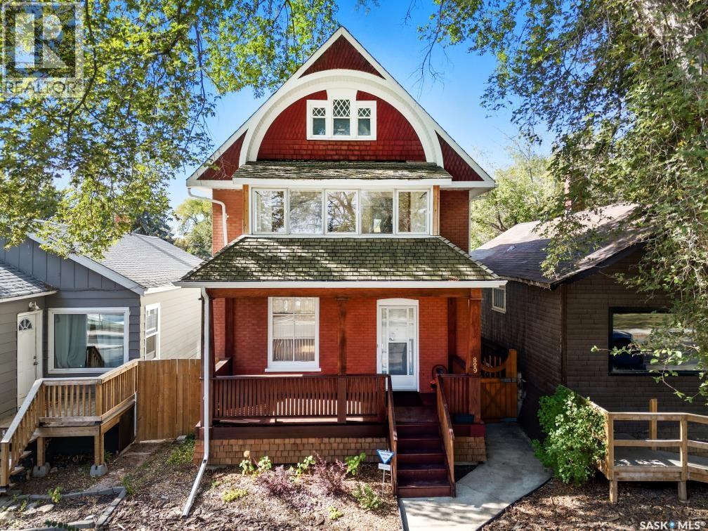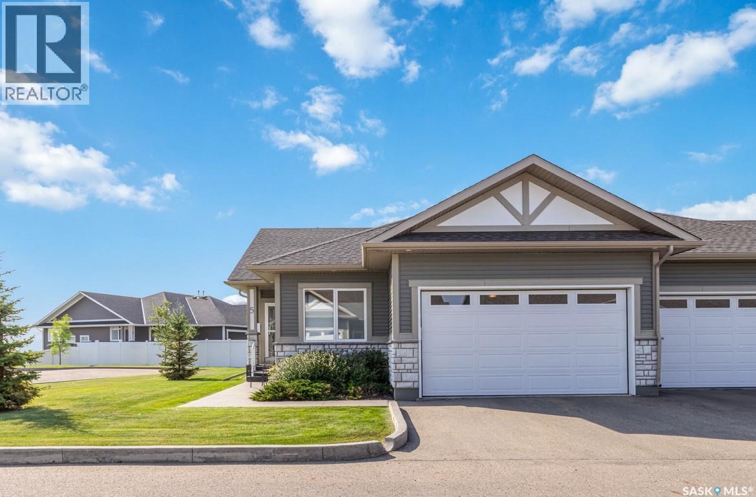- Houseful
- SK
- Martensville
- S0K
- 418 5 Street South
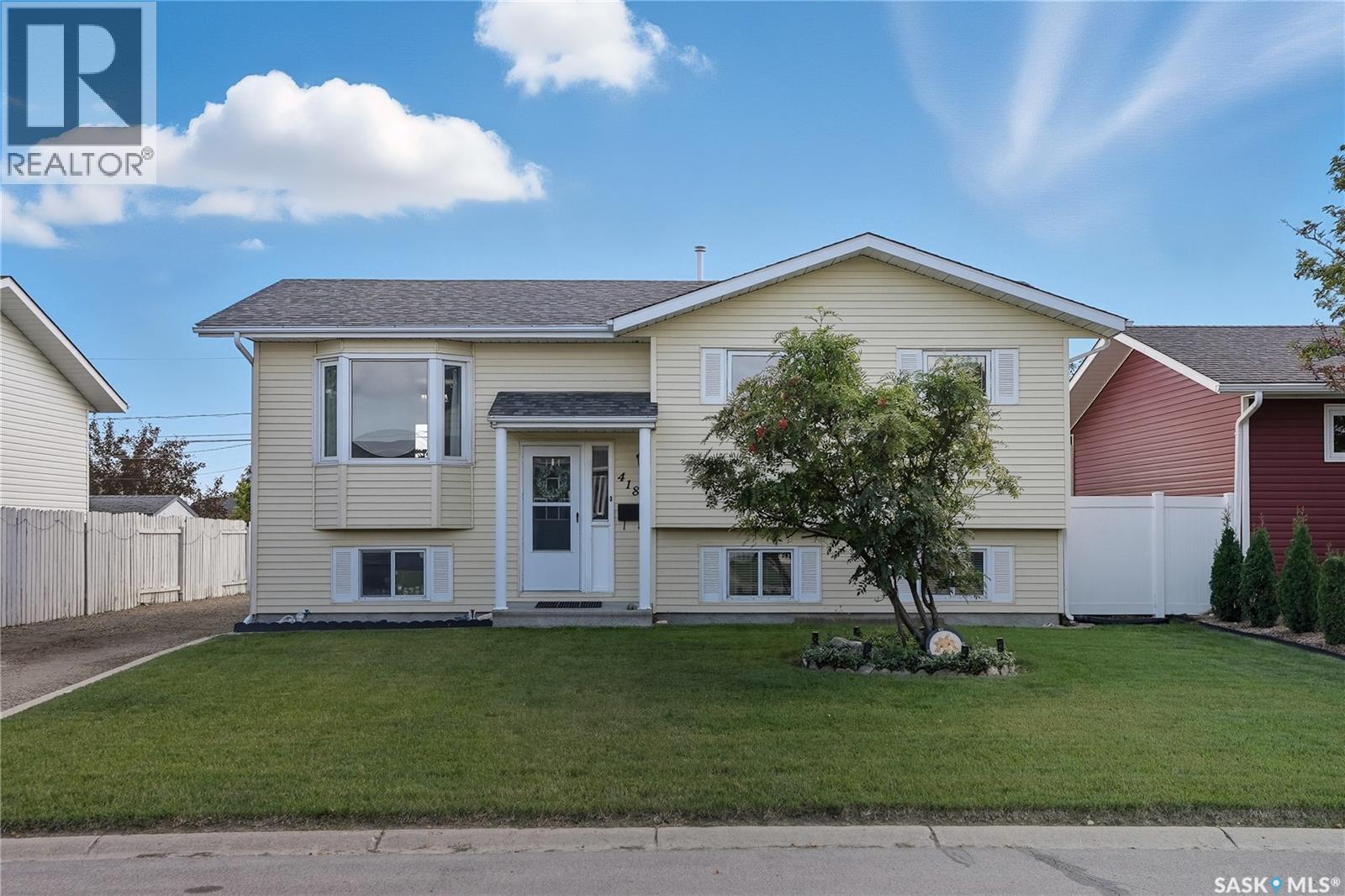
Highlights
Description
- Home value ($/Sqft)$392/Sqft
- Time on Housefulnew 3 hours
- Property typeSingle family
- StyleBi-level
- Year built1986
- Mortgage payment
Welcome to 418 5th Street South. Tucked away in the southwest end of Martensville (just a 15-minute commute from Saskatoon), this bi-level is the kind of home where life’s stories are written; bikes spilled over on the lawn, spontaneous backyard wiener roasts, creaky screen doors, and a fresh pie hand-delivered from the neighbour. Inside, the living room is the perfect spot for couch forts and Netflix marathons, with a picture window that lets the sunshine pour in. The kitchen/dining area is made for gathering, with easy access to the deck so little feet can run in and out to the yard, plus a window over the sink to keep watch of the action. Three bedrooms upstairs and one full bathroom keep family living simple and functional. Downstairs, the bi-level design means huge windows flood the lower level with natural light, making the family room a bright and welcoming space for movie nights or weekend play. Two additional bedrooms, a 3-piece bathroom, and an oversized laundry room with plenty of storage keep things practical. (Full disclosure: the 5th bedroom/den is currently serving as a very packed storage space; there’s a window, no closet, but plenty of potential.) The lot is a dream for families. Out back, you’ll find a patio and fire pit area for summer evenings, a storage shed, and a landscaped yard, and Lion's park is just steps away (hello playground and spray park!). The detached double garage adds plenty of room for vehicles, bikes, and tools. Peace of mind comes with the updates: new roof (2019), new furnace (2023), central air for hot prairie summers, and newer washer and dryer. This isn’t just a house; it’s the backdrop for the kind of everyday memories that turn into lifelong stories. Although it’s only eight kilometres from Saskatoon, Martensville is home to a myriad of amenities, fantastic outdoor spaces, and down-to-earth community feeling. As per the Seller’s direction, all offers will be presented on 09/28/2025 7:00PM. (id:63267)
Home overview
- Cooling Central air conditioning
- Heat source Natural gas
- Heat type Forced air
- Fencing Fence
- Has garage (y/n) Yes
- # full baths 2
- # total bathrooms 2.0
- # of above grade bedrooms 4
- Lot desc Lawn
- Lot dimensions 7263
- Lot size (acres) 0.1706532
- Building size 968
- Listing # Sk019317
- Property sub type Single family residence
- Status Active
- Family room 3.658m X 4.877m
Level: Basement - Bathroom (# of pieces - 3) Measurements not available
Level: Basement - Bedroom 3.048m X 3.048m
Level: Basement - Laundry Measurements not available
Level: Basement - Den 2.743m X 3.353m
Level: Basement - Dining room 2.743m X 3.048m
Level: Main - Bedroom 2.438m X 3.658m
Level: Main - Bedroom 3.353m X 3.353m
Level: Main - Bedroom 2.718m X 3.658m
Level: Main - Kitchen 2.743m X 2.743m
Level: Main - Bathroom (# of pieces - 4) Measurements not available
Level: Main - Living room 4.521m X 3.353m
Level: Main
- Listing source url Https://www.realtor.ca/real-estate/28909816/418-5th-street-s-martensville
- Listing type identifier Idx

$-1,013
/ Month

