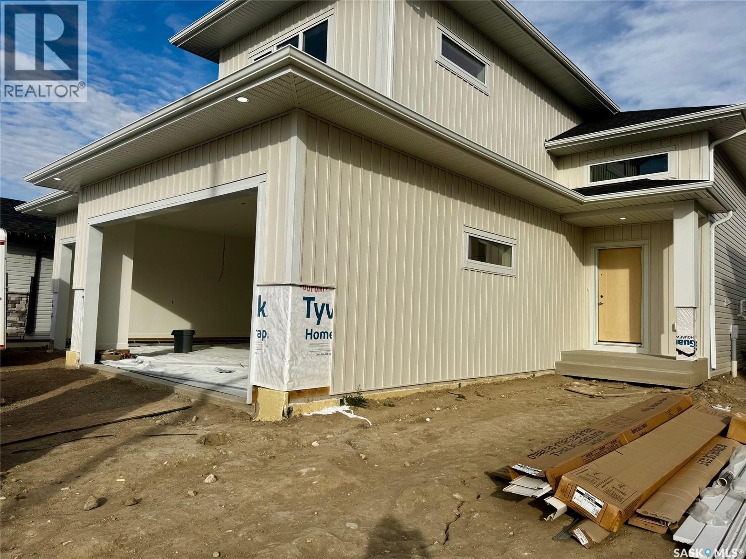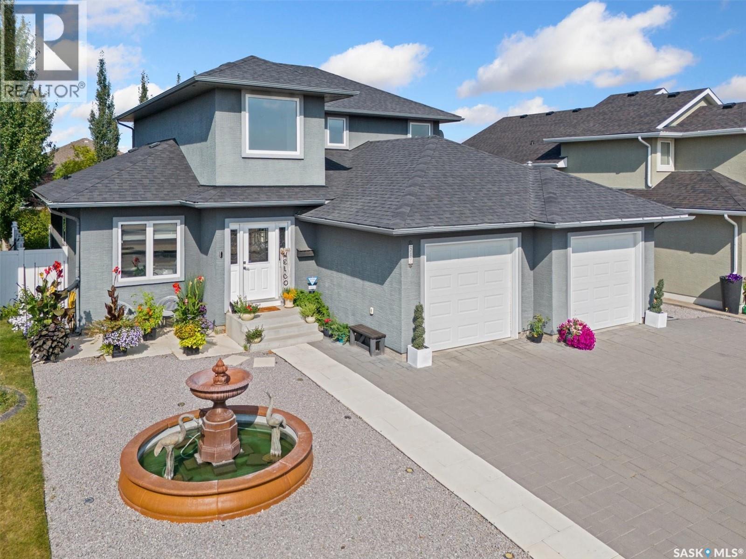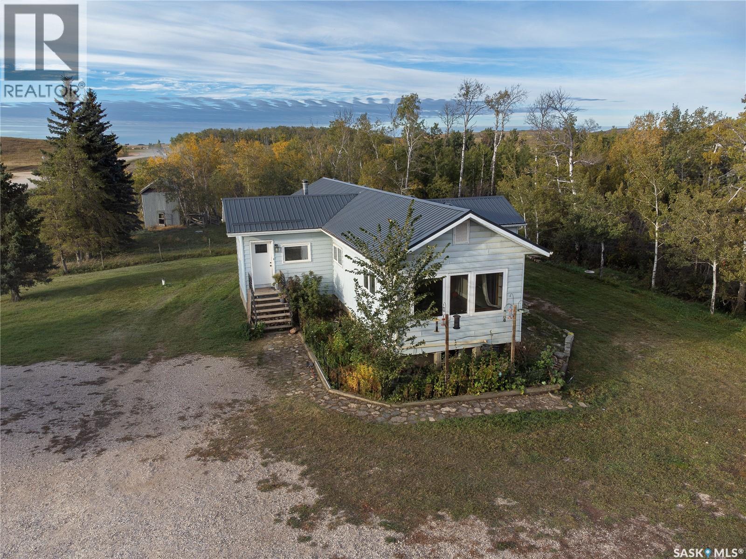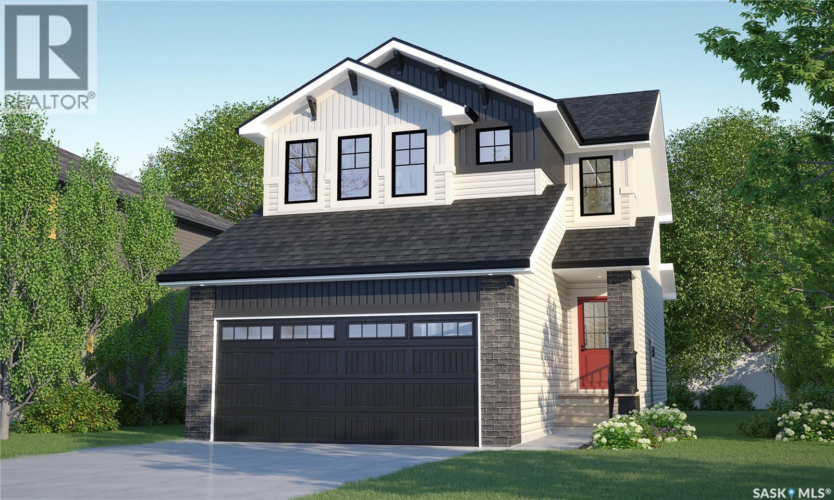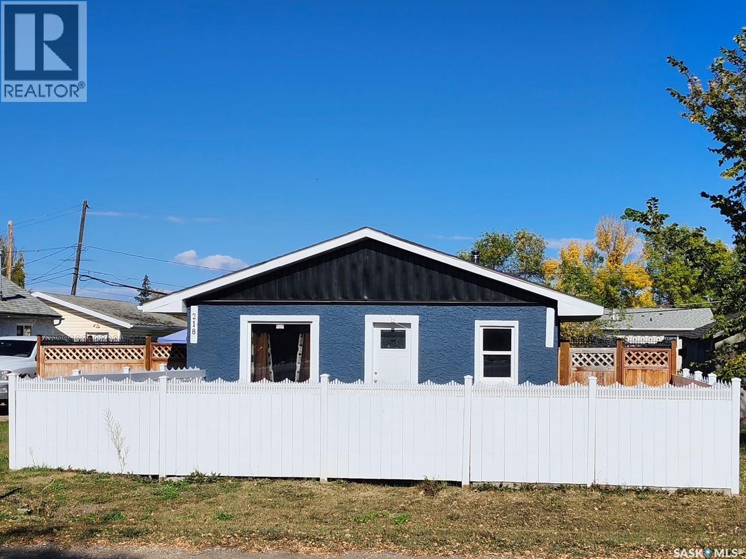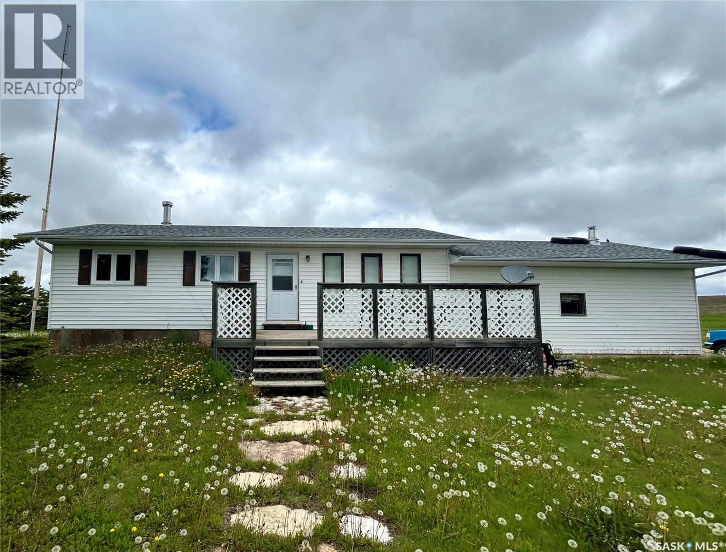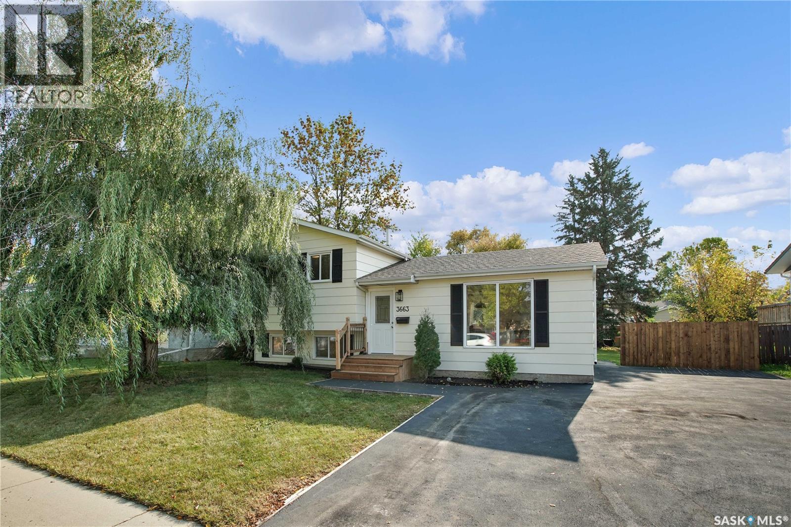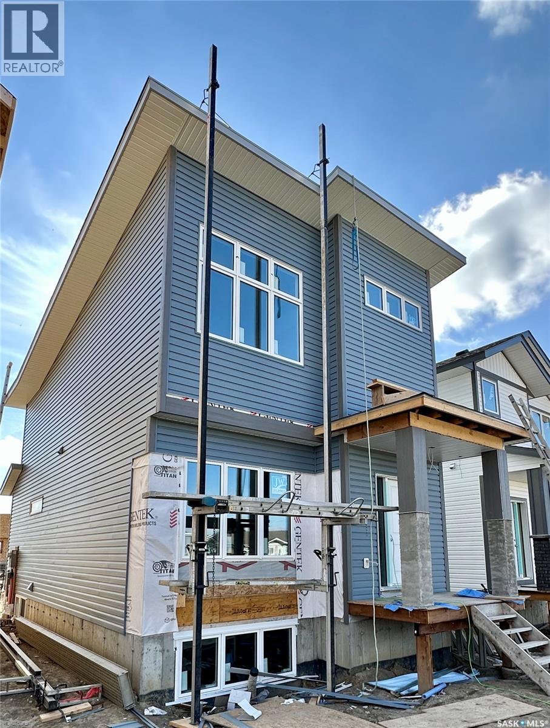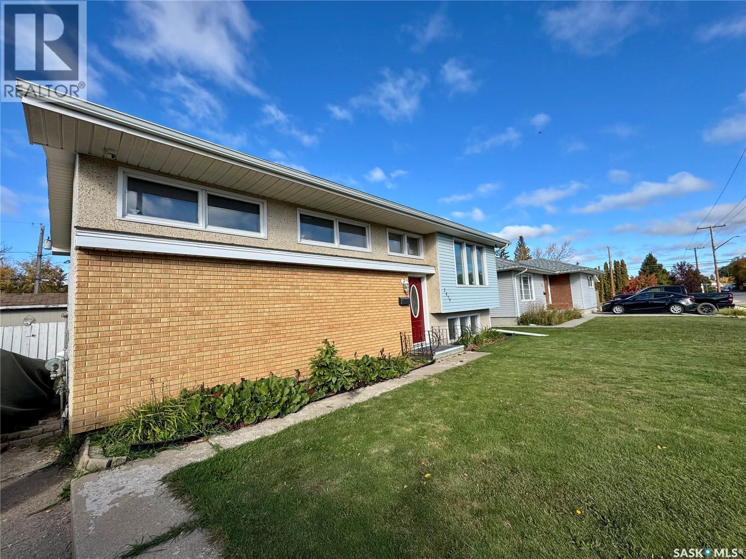- Houseful
- SK
- Martensville
- S0K
- 426 4 Avenue North
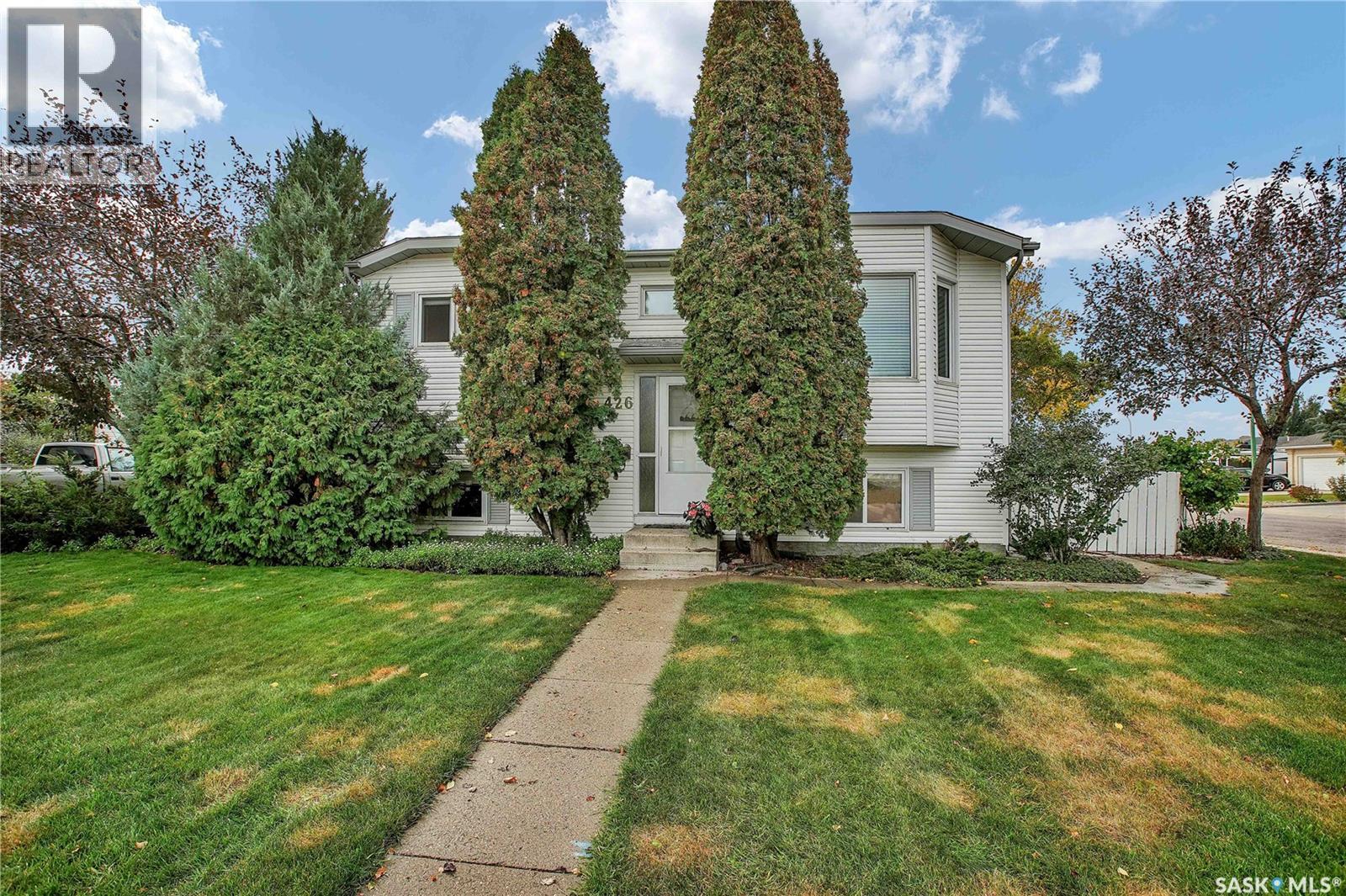
Highlights
This home is
5%
Time on Houseful
3 hours
Martensville
-7.22%
Description
- Home value ($/Sqft)$338/Sqft
- Time on Housefulnew 3 hours
- Property typeSingle family
- StyleBi-level
- Year built1990
- Mortgage payment
Welcome to 426 4th Avenue N in Martensville. This bright and functional bi-level offers plenty of space for families to live and grow. The main floor features two separate living spaces, giving you flexibility for relaxing, entertaining, or creating distinct zones for everyday life. With 4 bedrooms plus a den, there’s room for everyone, along with options for a home office or guest space. The bi-level design allows for natural light on both levels, making the home feel open and welcoming. Outside, a large 30x22 detached garage provides ample room for vehicles, storage, or a workshop. This is a comfortable, practical home with room to adapt to your lifestyle in a great location close to school and parks. (id:63267)
Home overview
Amenities / Utilities
- Heat source Natural gas
- Heat type Forced air
Exterior
- Fencing Fence
- Has garage (y/n) Yes
Interior
- # full baths 2
- # total bathrooms 2.0
- # of above grade bedrooms 4
Location
- Directions 2022303
Lot/ Land Details
- Lot desc Lawn, underground sprinkler
- Lot dimensions 7400
Overview
- Lot size (acres) 0.17387219
- Building size 1244
- Listing # Sk019864
- Property sub type Single family residence
- Status Active
Rooms Information
metric
- Bathroom (# of pieces - 3) Level: Basement
- Family room 4.191m X 5.029m
Level: Basement - Bedroom 3.353m X 4.267m
Level: Basement - Bedroom 4.267m X 3.251m
Level: Basement - Primary bedroom 3.353m X 4.267m
Level: Main - Living room 4.572m X 3.708m
Level: Main - Kitchen 3.429m X 4.496m
Level: Main - Den 2.388m X 3.658m
Level: Main - Dining room 3.175m X 1.829m
Level: Main - Family room 5.207m X 4.318m
Level: Main - Bedroom Measurements not available X 3.124m
Level: Main - Bathroom (# of pieces - 4) Level: Main
SOA_HOUSEKEEPING_ATTRS
- Listing source url Https://www.realtor.ca/real-estate/28942429/426-4th-avenue-n-martensville
- Listing type identifier Idx
The Home Overview listing data and Property Description above are provided by the Canadian Real Estate Association (CREA). All other information is provided by Houseful and its affiliates.

Lock your rate with RBC pre-approval
Mortgage rate is for illustrative purposes only. Please check RBC.com/mortgages for the current mortgage rates
$-1,120
/ Month25 Years fixed, 20% down payment, % interest
$
$
$
%
$
%

Schedule a viewing
No obligation or purchase necessary, cancel at any time

