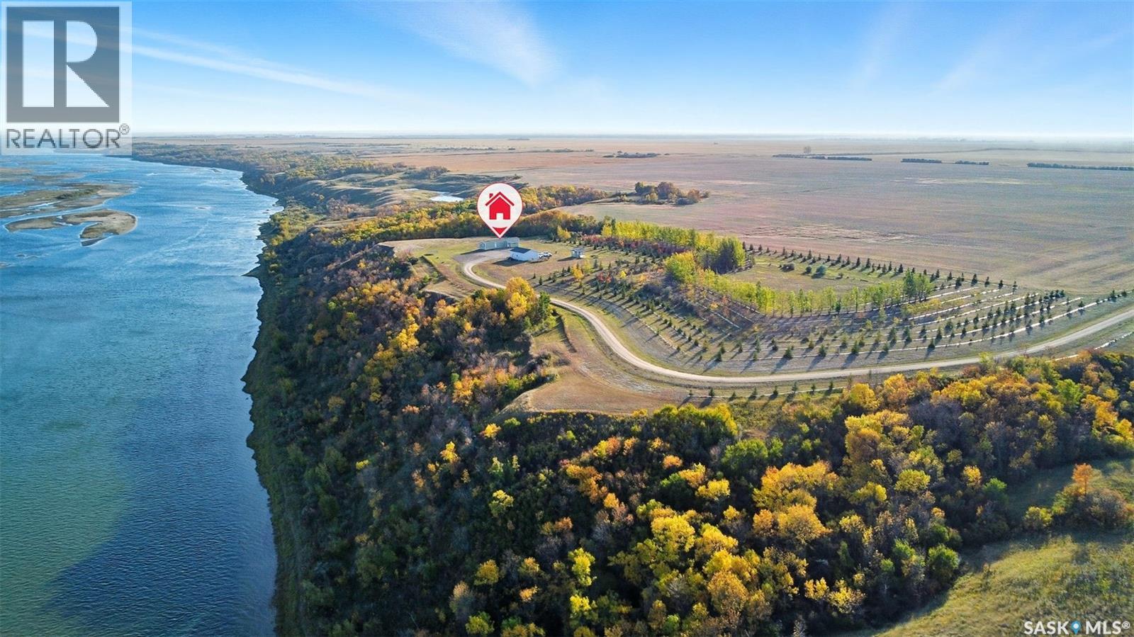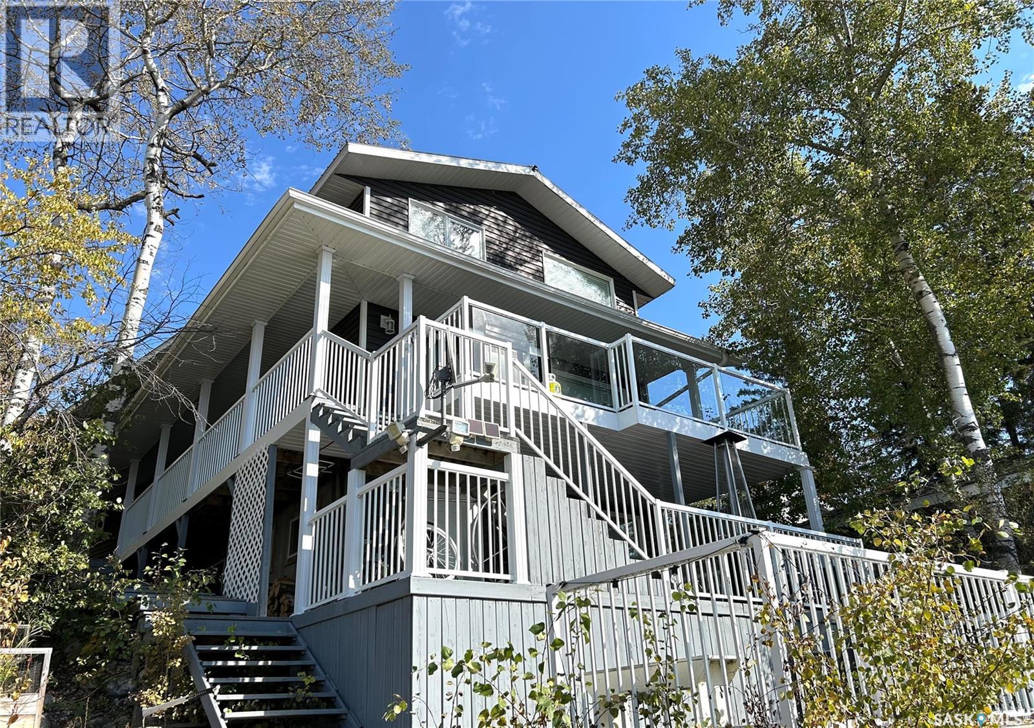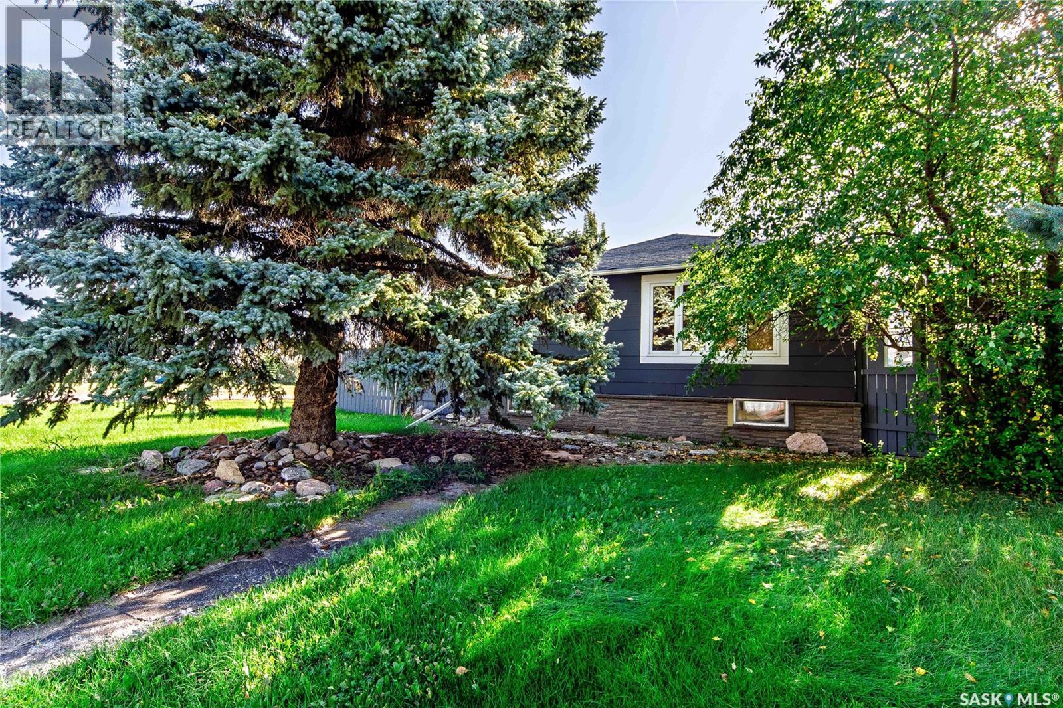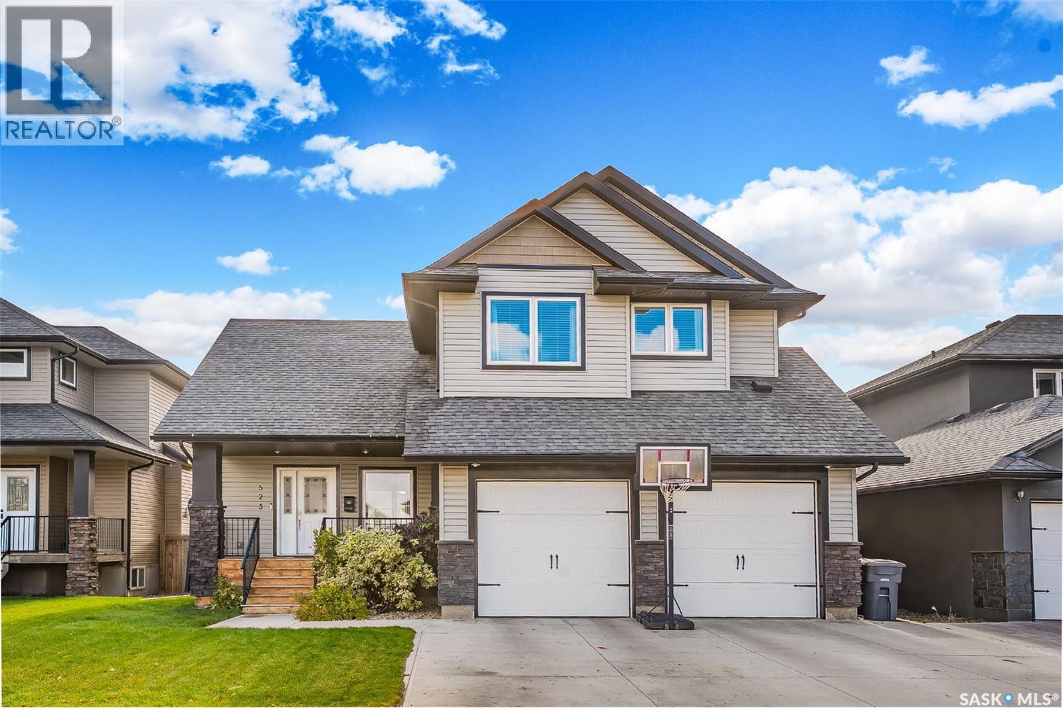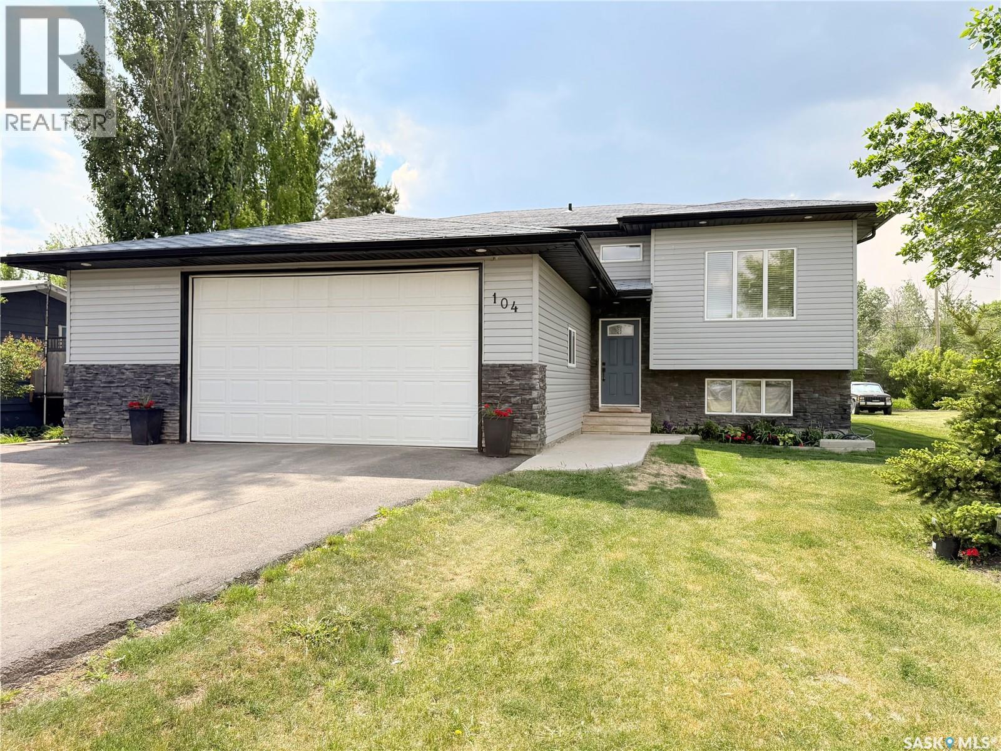- Houseful
- SK
- Martensville
- S0K
- 522 5 Street North
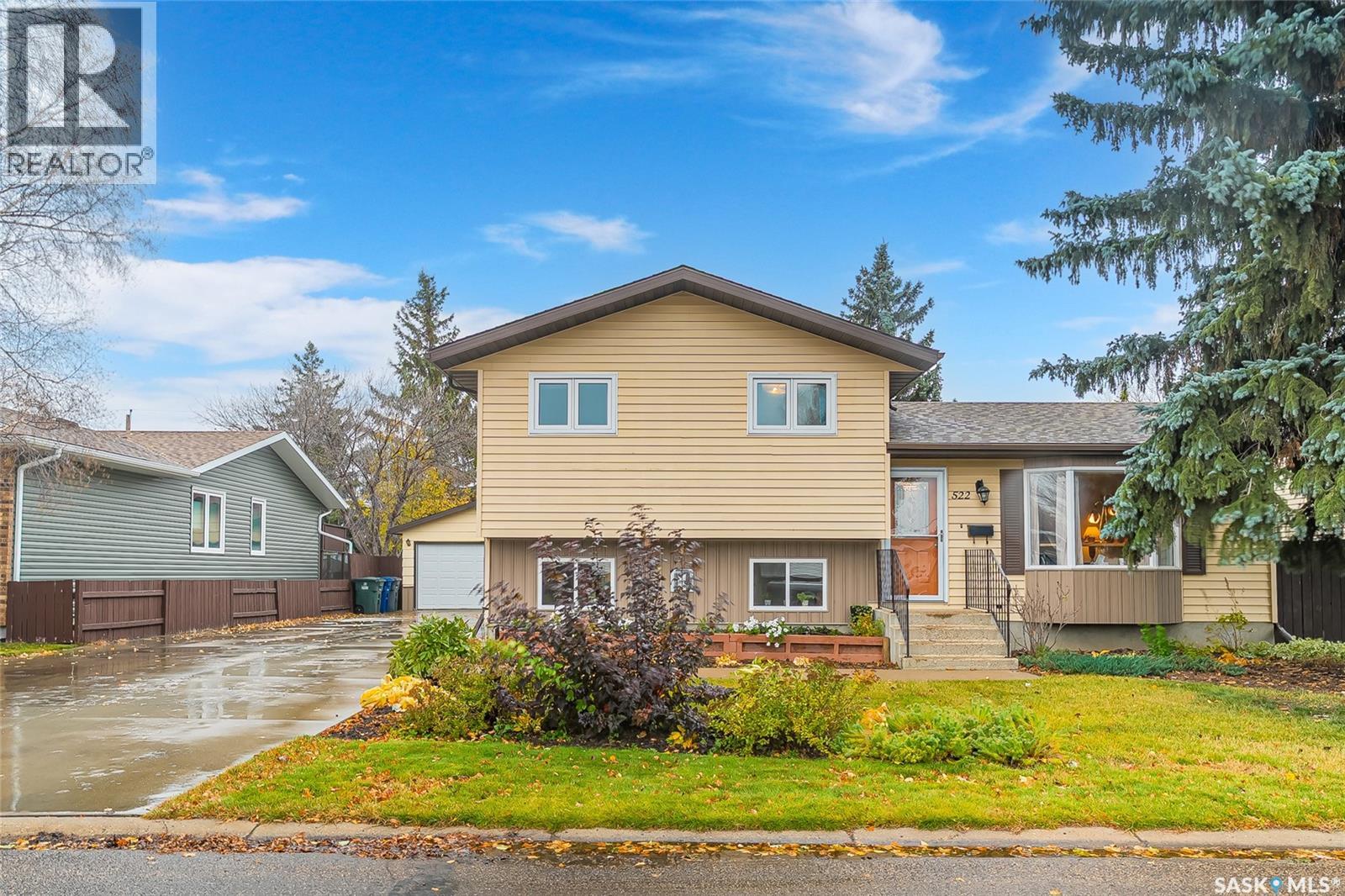
522 5 Street North
522 5 Street North
Highlights
Description
- Home value ($/Sqft)$381/Sqft
- Time on Housefulnew 13 hours
- Property typeSingle family
- Year built1983
- Mortgage payment
Welcome to 522 5th st N in Martensville. This amazing 4 bedroom ,3 bathroom, 4 level split home will not disappoint. Pride of ownership!!. Located on a mature street close to the rec center, schools and parks. Yard lovers we've got one for you. South facing, 65ft of frontage and almost 8000 sqft yard. Relax in the awesome sun room over looking the park like yard. Inside, you will find loads of upgrades. Really nothing to do. Updated kitchen, Bathrooms, All flooring (No carpet), Baseboards and casings, Energy efficient Windows, Doors, Furnace, A/C, Water heater, Shingles and 200Amp electrical. This family home is great layout and is perfect for entertaining. 3rd level 2pc bathroom is roughed in for future shower. Basement offers a office/gym, storage and a 4th bedroom (Egress window but no closet). All this with a 24x24 Detached garage with a massive concrete driveway for RV off street parking. Loads of room for toys and extra vehicles. Call your Realtor® today to book your private viewing. As per the Seller’s direction, all offers will be presented on 10/25/2025 5:00PM. (id:63267)
Home overview
- Cooling Central air conditioning
- Heat source Natural gas
- Heat type Forced air
- Fencing Fence
- Has garage (y/n) Yes
- # full baths 3
- # total bathrooms 3.0
- # of above grade bedrooms 4
- Lot desc Lawn, garden area
- Lot dimensions 7995
- Lot size (acres) 0.18785244
- Building size 1180
- Listing # Sk021216
- Property sub type Single family residence
- Status Active
- Bathroom (# of pieces - 3) 1.803m X 2.159m
Level: 2nd - Bedroom 3.023m X 2.489m
Level: 2nd - Bedroom 3.48m X 3.505m
Level: 2nd - Bathroom (# of pieces - 4) 1.854m X 2.159m
Level: 2nd - Bedroom 4.039m X 2.362m
Level: 2nd - Bathroom (# of pieces - 2) 2.413m X 2.083m
Level: 3rd - Family room 3.658m X 5.664m
Level: 3rd - Office 3.277m X 2.87m
Level: Basement - Laundry 2.134m X 5.944m
Level: Basement - Bedroom 3.454m X 2.972m
Level: Basement - Storage 1.397m X 2.87m
Level: Basement - Kitchen 3.175m X 3.48m
Level: Main - Living room 4.394m X 5.944m
Level: Main - Dining room 2.921m X 3.48m
Level: Main
- Listing source url Https://www.realtor.ca/real-estate/29014484/522-5th-street-n-martensville
- Listing type identifier Idx

$-1,200
/ Month





