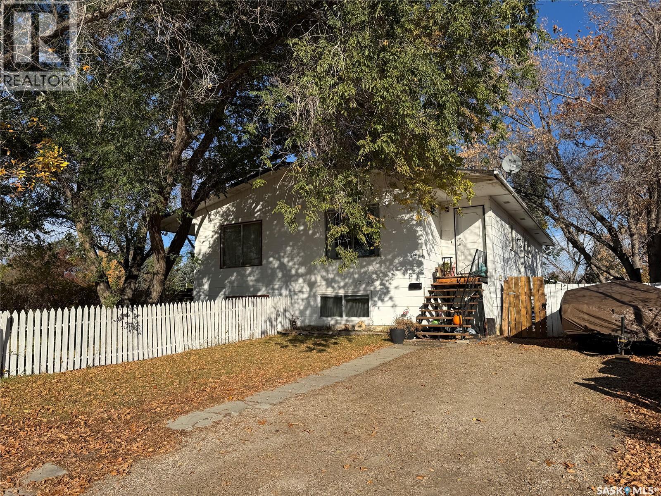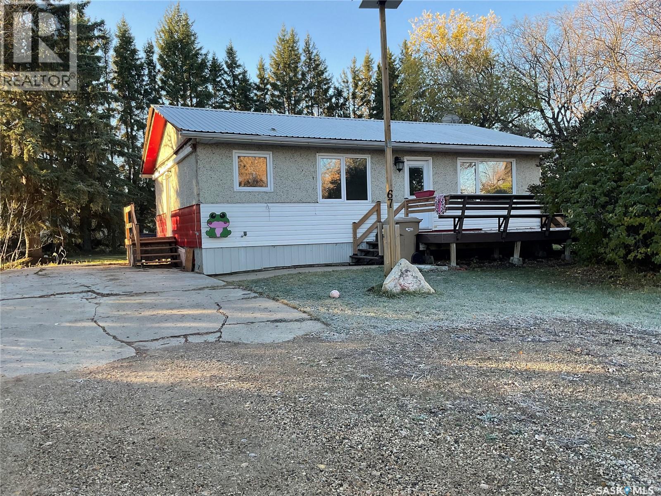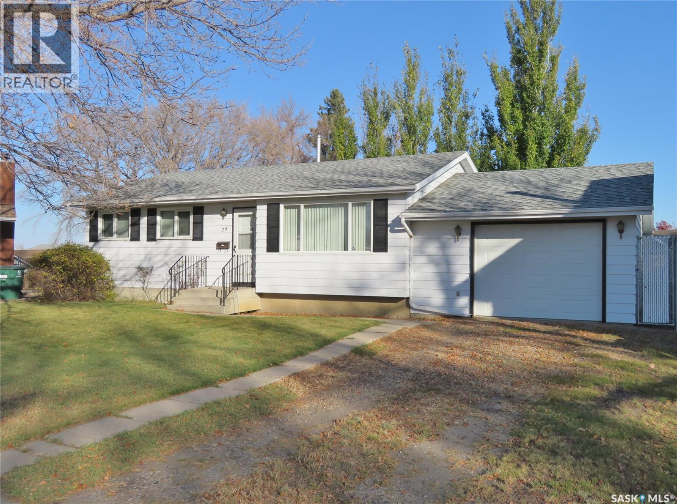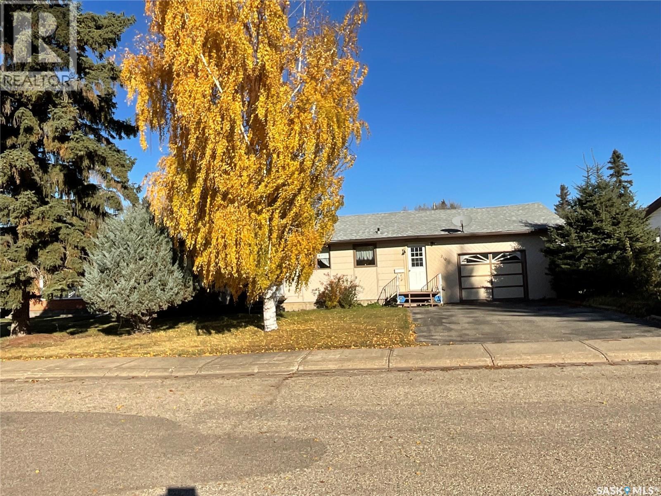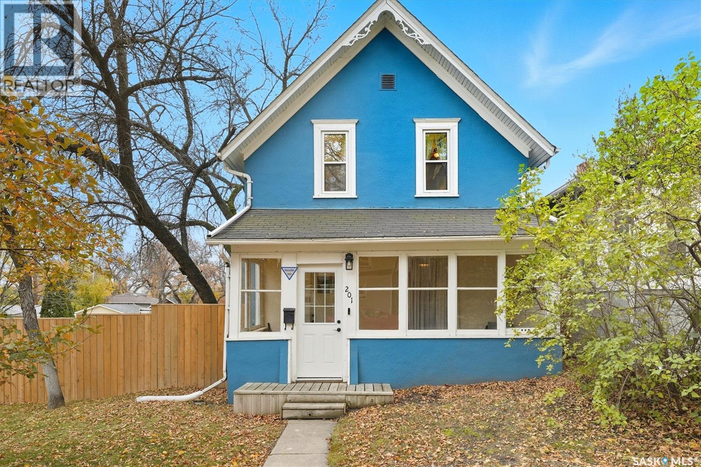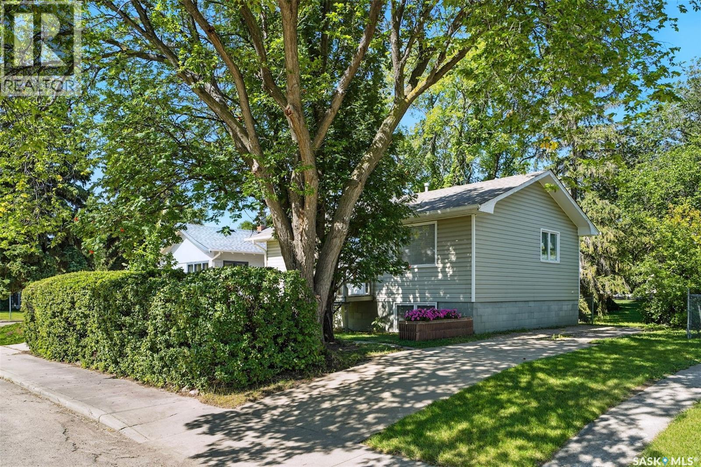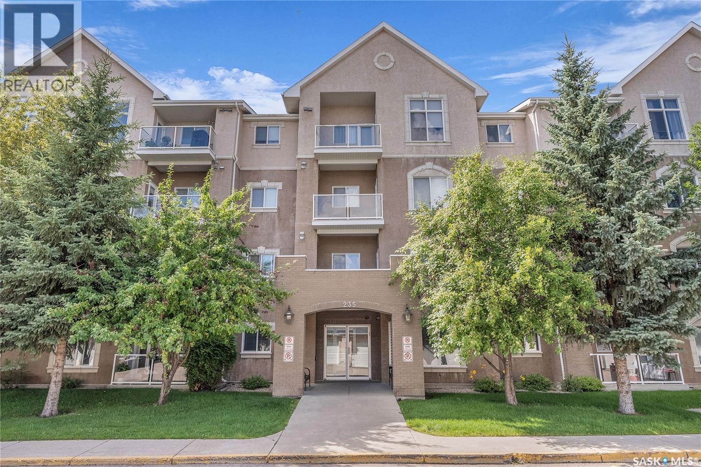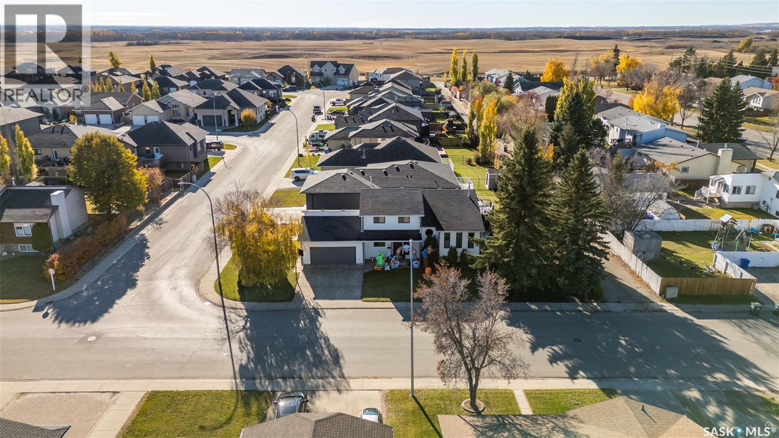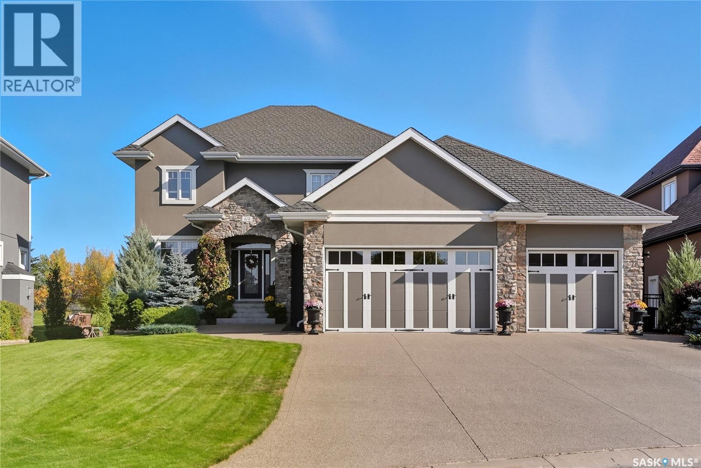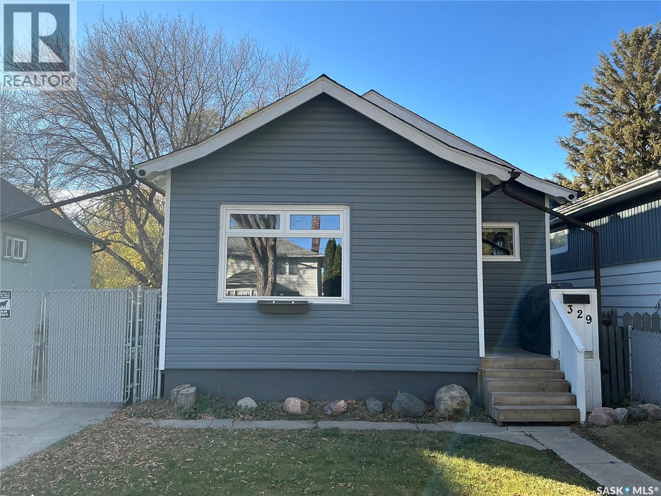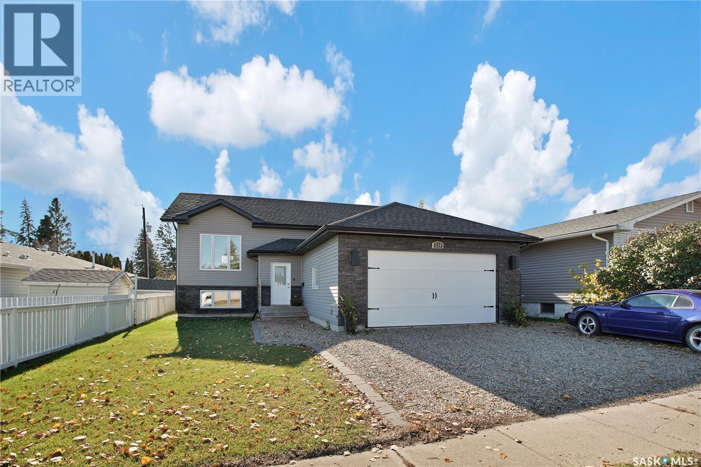- Houseful
- SK
- Martensville
- S0K
- 906 4 Street South
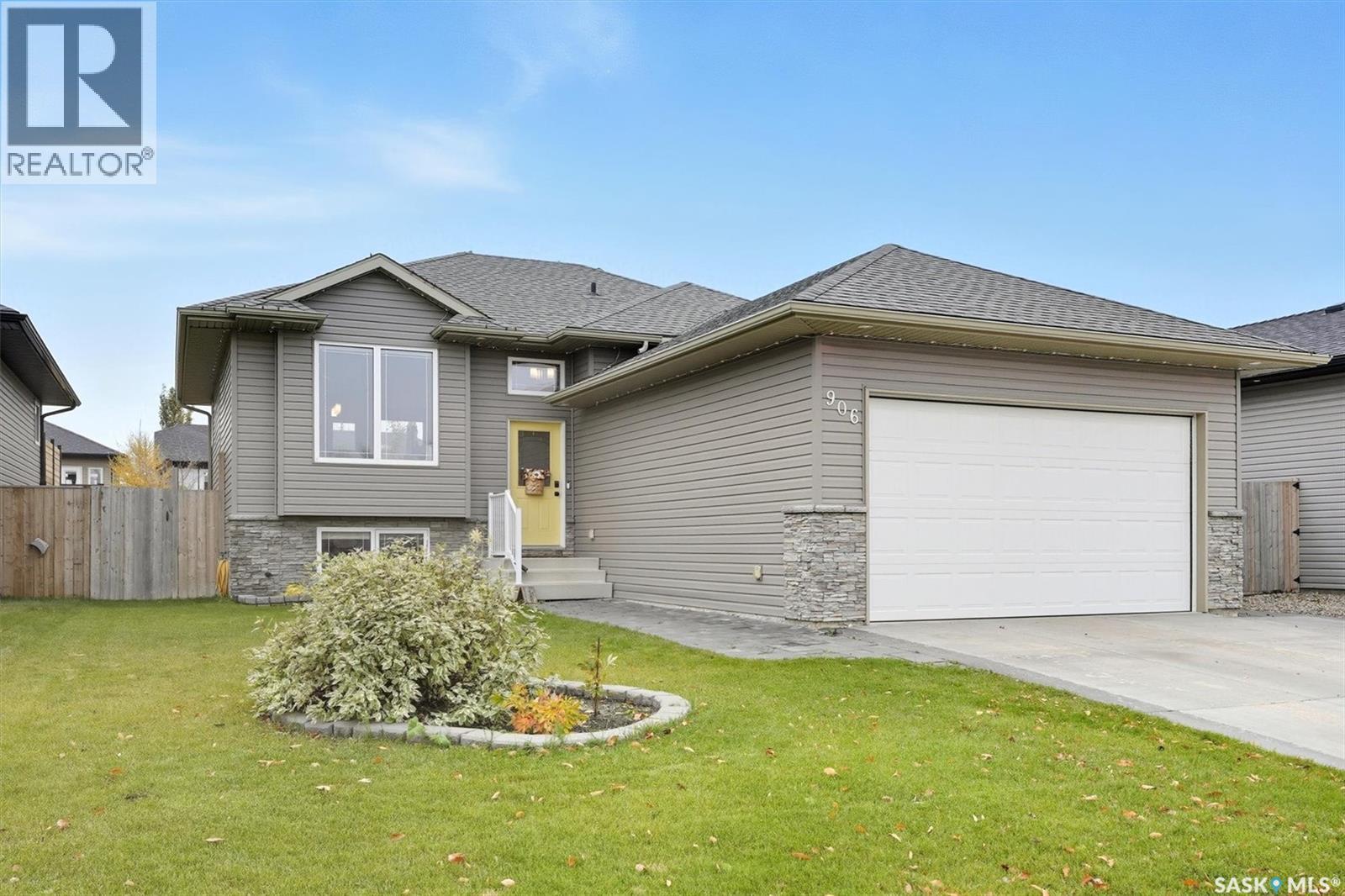
Highlights
Description
- Home value ($/Sqft)$457/Sqft
- Time on Housefulnew 7 days
- Property typeSingle family
- StyleBi-level
- Year built2013
- Mortgage payment
This beautifully designed bi-level home combines modern comfort with functional family living. The open-concept main floor features engineered hardwood flooring throughout the living room, kitchen, and dining areas. Vaulted ceilings and large windows fill the space with natural light, showcasing a custom feature wall in the living room. The kitchen is a chef’s delight, offering a large island, abundant storage and counter space, a timeless subway tile backsplash, and a corner sink with views of the backyard. Garden doors off the dining area lead to a spacious deck, perfect for effortless indoor-outdoor entertaining. The main level includes a 4pc main bathroom and three bedrooms down the hall, including a lovely primary suite with a walk-in closet and 4-piece ensuite. The fully finished basement expands your living space with a bright family room, a games area, large windows, plush carpeting, a fourth bedroom, a stunning 3-piece bathroom, and a large laundry area with plenty of storage. The heated double attached garage impresses with epoxy flooring, and 10’ ceilings. Enjoy the expansive backyard with plenty of room for kids and pets to play. Great location with easy access for your daily commute, walking distance to schools and parks. Call your favorite Realtor® today and come see it for yourself! (id:63267)
Home overview
- Cooling Central air conditioning
- Heat source Natural gas
- Heat type Forced air
- Fencing Fence
- Has garage (y/n) Yes
- # full baths 3
- # total bathrooms 3.0
- # of above grade bedrooms 4
- Lot desc Lawn, underground sprinkler
- Lot dimensions 6534
- Lot size (acres) 0.15352444
- Building size 1148
- Listing # Sk020947
- Property sub type Single family residence
- Status Active
- Games room 6.629m X 4.267m
Level: Basement - Family room 3.962m X 3.708m
Level: Basement - Storage 3.708m X 1.499m
Level: Basement - Bathroom (# of pieces - 3) Level: Basement
- Bedroom 3.454m X 3.327m
Level: Basement - Laundry 5.817m X 3.327m
Level: Basement - Dining room 3.099m X 2.515m
Level: Main - Living room 4.14m X 3.658m
Level: Main - Bedroom 3.023m X 2.769m
Level: Main - Foyer 2.007m X 2.184m
Level: Main - Bedroom 3.2m X 2.769m
Level: Main - Ensuite bathroom (# of pieces - 4) Level: Main
- Primary bedroom 4.242m X 3.404m
Level: Main - Bathroom (# of pieces - 4) Level: Main
- Kitchen 4.674m X 3.099m
Level: Main
- Listing source url Https://www.realtor.ca/real-estate/28996104/906-4th-street-s-martensville
- Listing type identifier Idx

$-1,400
/ Month

