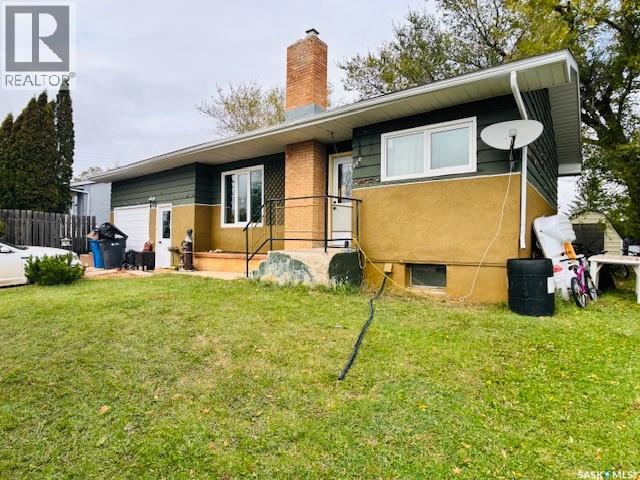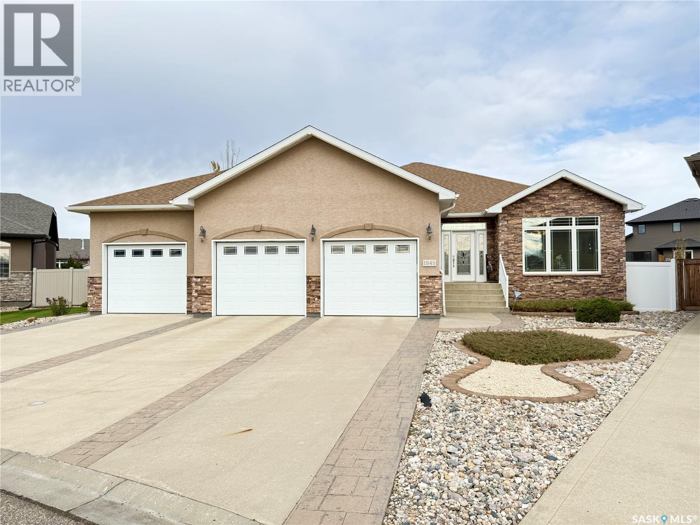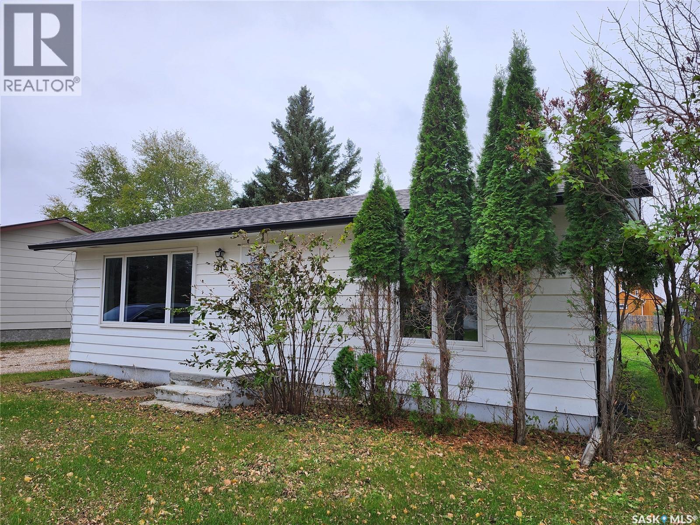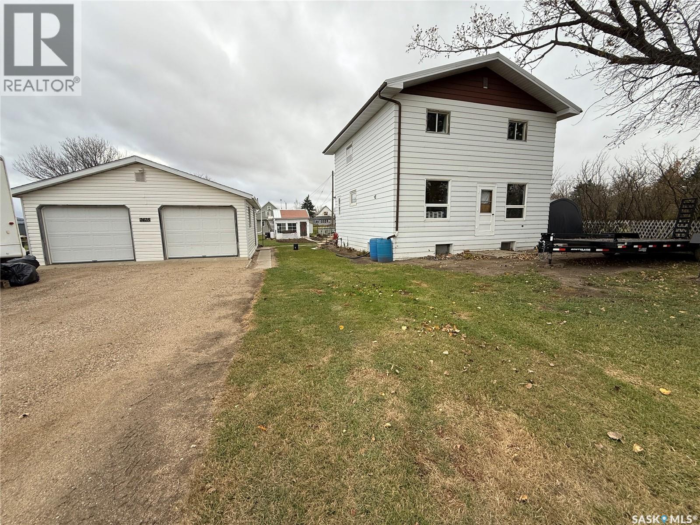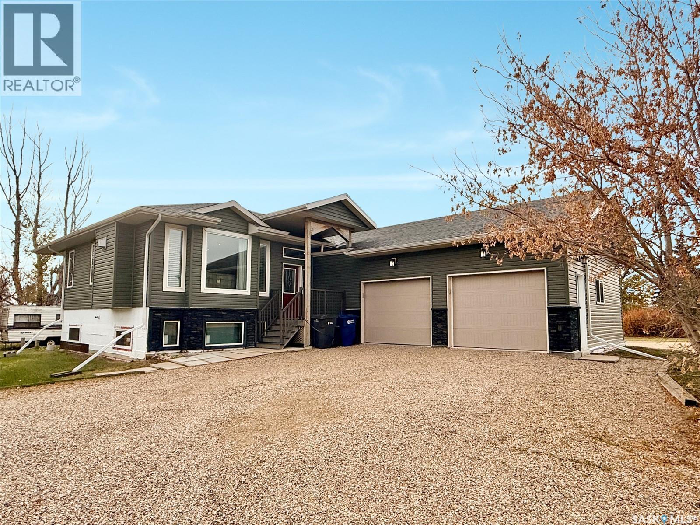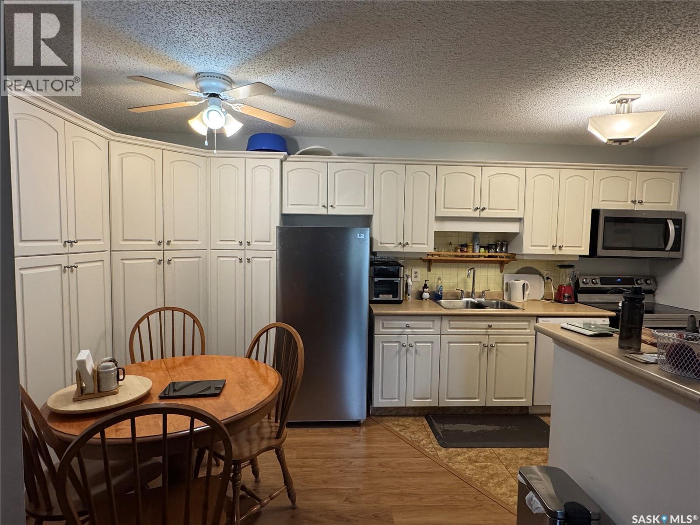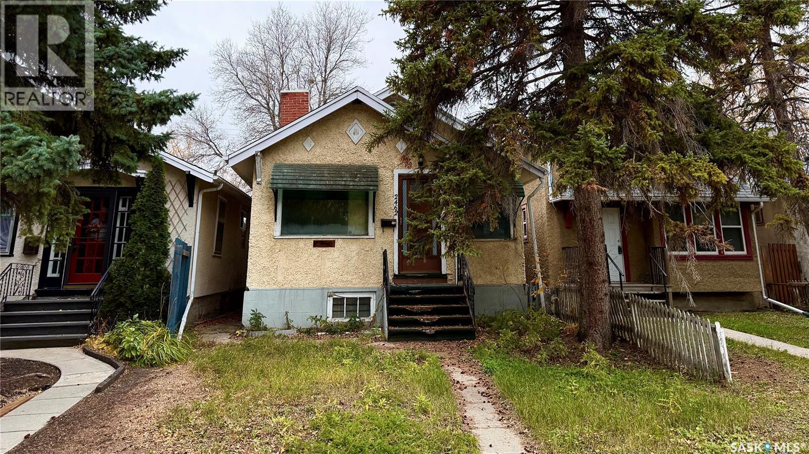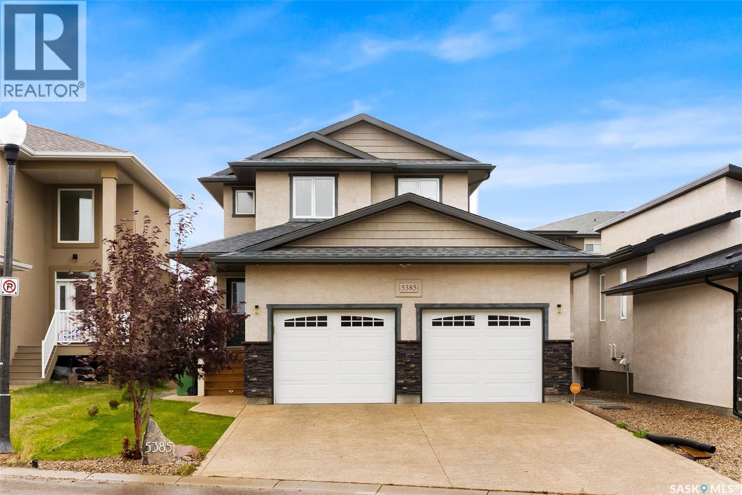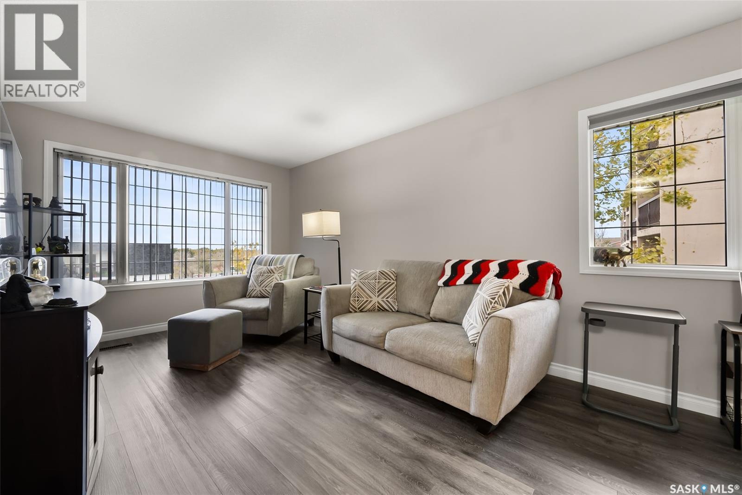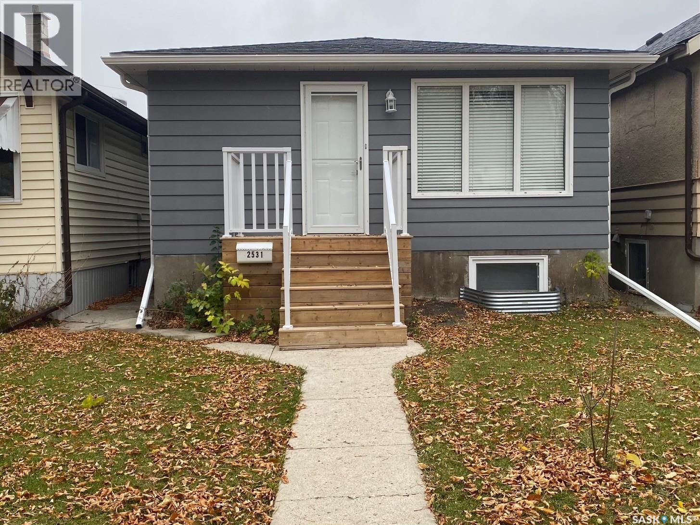- Houseful
- SK
- Moosomin Rm No. 121
- S0G
- Undisclosed
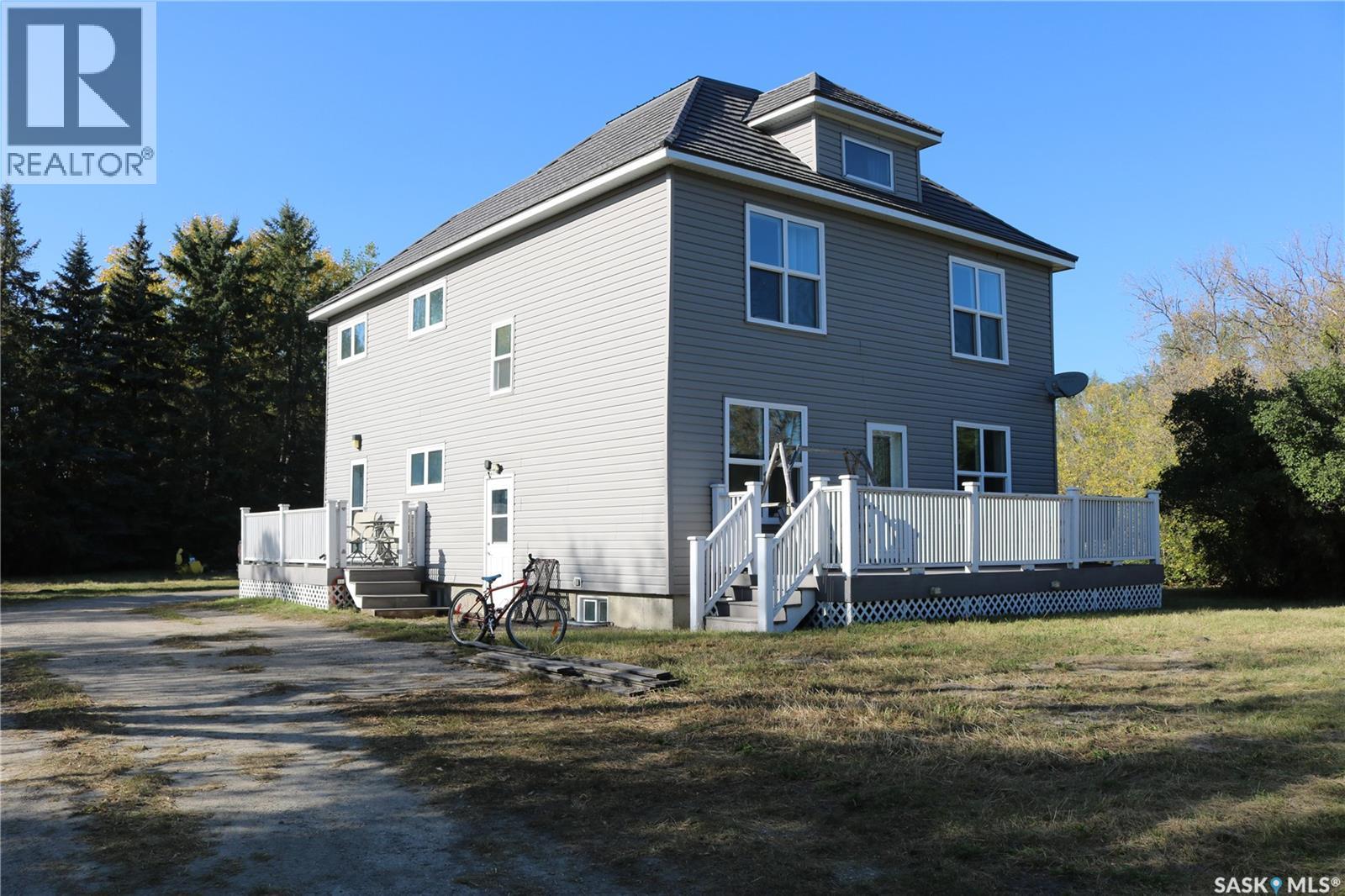
Undisclosed
Undisclosed
Highlights
Description
- Home value ($/Sqft)$245/Sqft
- Time on Houseful21 days
- Property typeSingle family
- Style2 level
- Lot size7.26 Acres
- Year built1923
- Mortgage payment
This acreage defines home sweet home! It’s a quiet retreat where you can get away from it all, but still be just a couple minutes from everything you need. Located 1 mile north of Moosomin on the newly paved #8 highway and just a short drive down the lane. The 1923 home was relocated here in 1980 onto a new concrete foundation. Extensive renovations were done, including updated electrical. Then in 2017/2018 it was modernized to its current state. Windows, flooring, kitchen, bathrooms, furnace, water heater, central air, vinyl siding and metal shingles just to name a few. The home is incredibly bright with beautiful, big windows. Come in the back door to the large porch with a closet and handy 2 pc bath. Next is the kitchen with beautiful cabinetry and lots of counter space. The open concept feel flows into the dining room and living room. There is a great home office space with hardwood floor and access out the front door to a composite deck, offering the ultimate privacy to sit and enjoy your morning coffee. Up the stairs to three great sized bedrooms. The 4 piece bath is accessible from the hallway or directly from the primary bedroom. The large laundry room is so convenient on this floor. A cute nook is at the bottom of the stairs to the third floor, the finished attic. The attic is any teenager’s dream, offering lots of space to hang out, and a 3 pc bath as well. The basement is partially finished with a huge family room, and another 2 pc bath. Outside, you’ll love the private yard with your own forest of mature trees. Wildlife is often seen in the yard. A single detached garage with power and RV outlets is just west of the house. Your dream space just might be the 40 x 60 heated shop. Framed for an overhead door, but was used previously as a home business space. With its modern updates and amazing location, be sure to contact your agent to check it out! (id:63267)
Home overview
- Cooling Central air conditioning
- Heat source Natural gas
- Heat type Forced air
- # total stories 2
- Has garage (y/n) Yes
- # full baths 4
- # total bathrooms 4.0
- # of above grade bedrooms 3
- Lot desc Lawn
- Lot dimensions 7.26
- Lot size (acres) 7.26
- Building size 2240
- Listing # Sk019646
- Property sub type Single family residence
- Status Active
- Laundry Measurements not available X 2.743m
Level: 2nd - Bedroom 4.267m X Measurements not available
Level: 2nd - Bedroom Measurements not available X 3.048m
Level: 2nd - Bedroom Measurements not available X 3.048m
Level: 2nd - Dining nook 2.134m X Measurements not available
Level: 2nd - Bathroom (# of pieces - 4) 2.946m X 1.778m
Level: 2nd - Bonus room 7.925m X Measurements not available
Level: 3rd - Bonus room 2.921m X 2.565m
Level: 3rd - Bathroom (# of pieces - 3) 1.829m X Measurements not available
Level: 3rd - Other 2.438m X 1.829m
Level: Basement - Family room 5.283m X 5.893m
Level: Basement - Other 4.877m X Measurements not available
Level: Basement - Bathroom (# of pieces - 2) 1.219m X 2.438m
Level: Basement - Enclosed porch 2.896m X 2.489m
Level: Main - Office Measurements not available X 3.048m
Level: Main - Bathroom (# of pieces - 2) 1.829m X 0.914m
Level: Main - Dining room 3.048m X Measurements not available
Level: Main - Kitchen 4.521m X 3.124m
Level: Main - Living room 5.029m X 3.429m
Level: Main
- Listing source url Https://www.realtor.ca/real-estate/28928846/moosomin-rm-no-121
- Listing type identifier Idx

$-1,466
/ Month


