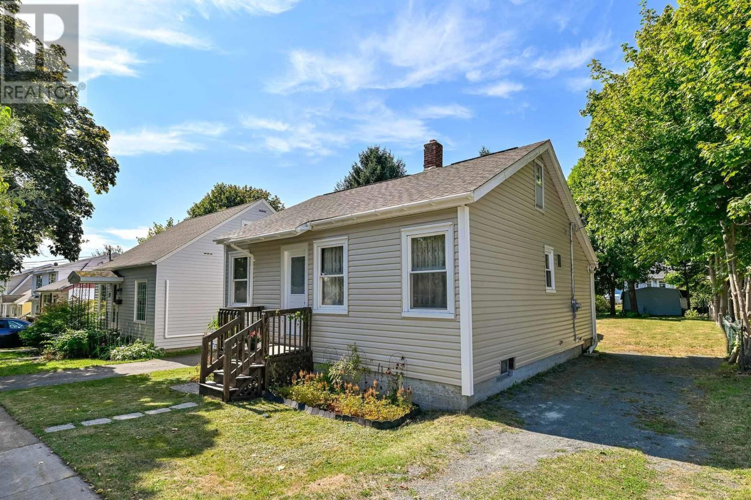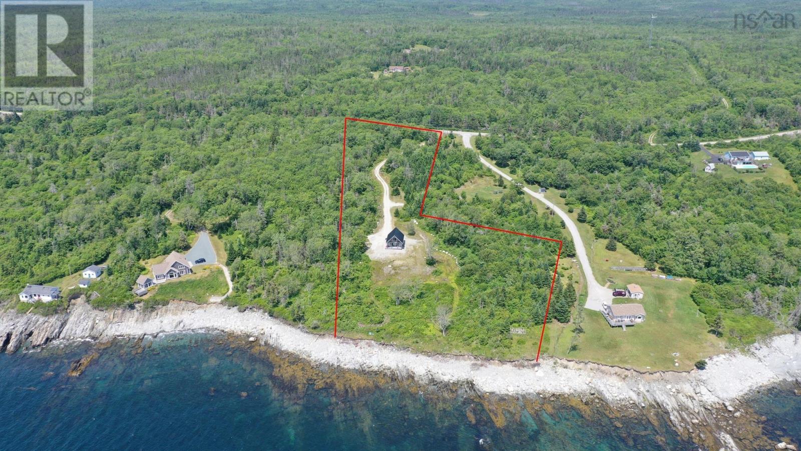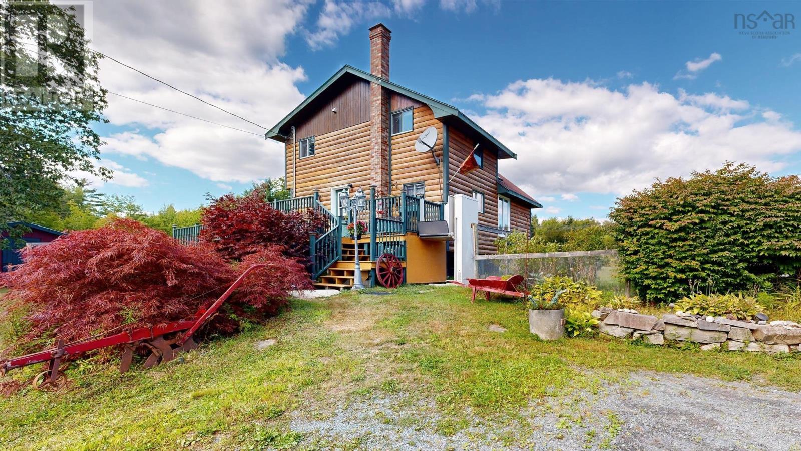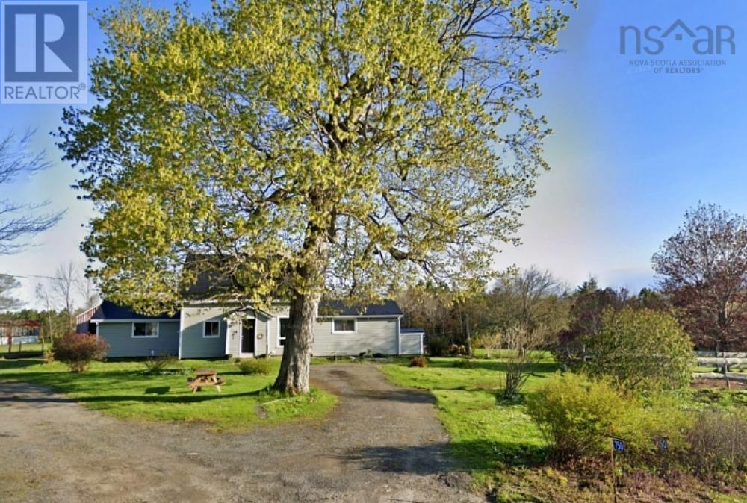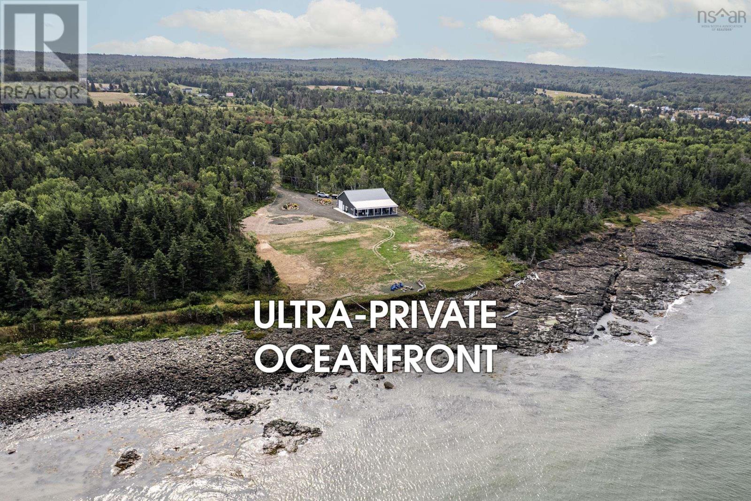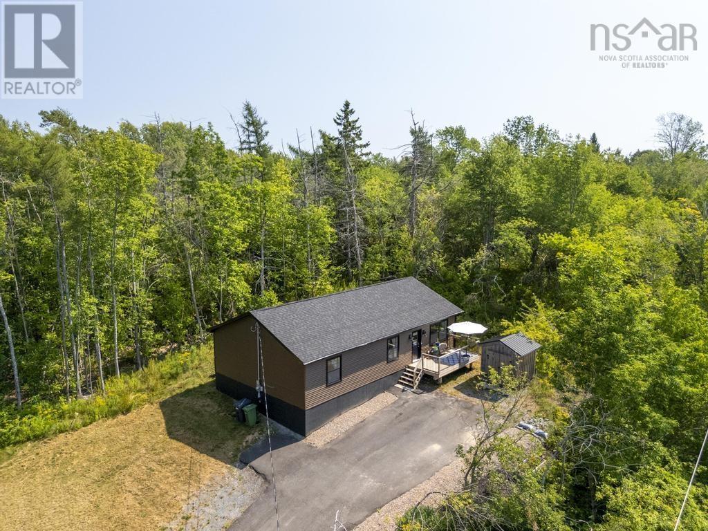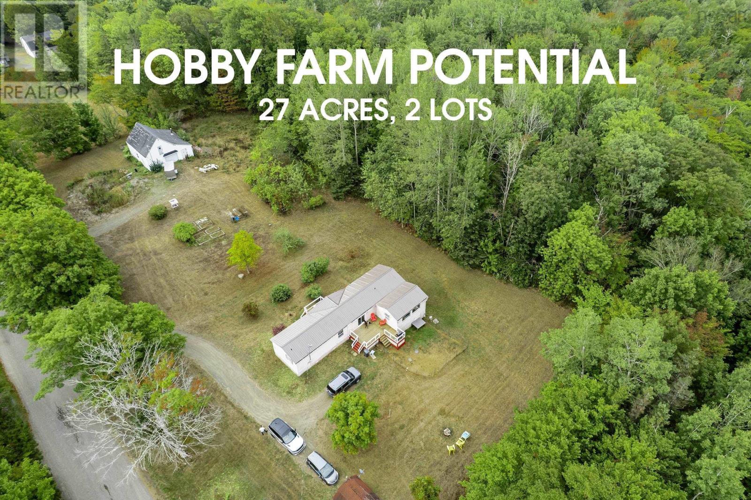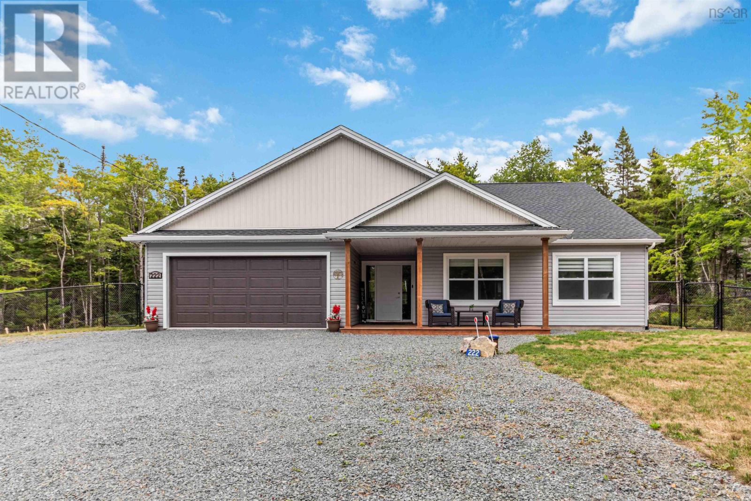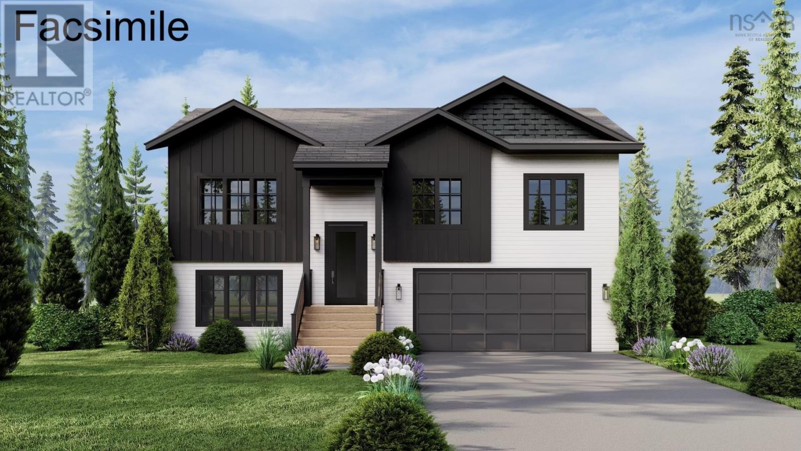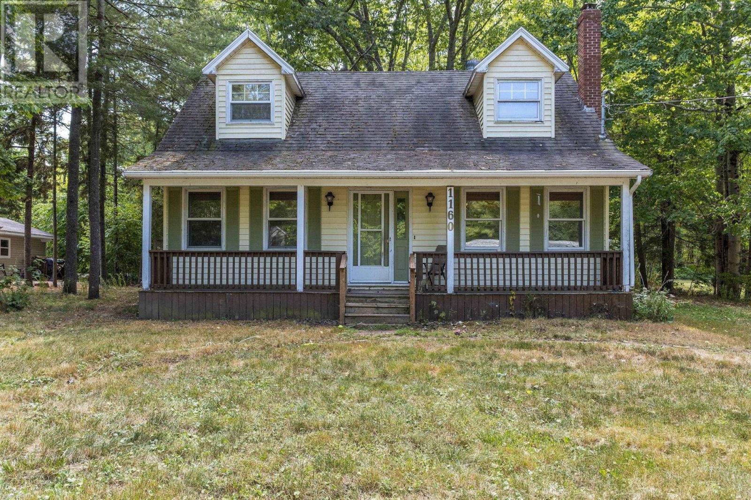- Houseful
- NS
- Martins River
- B0J
- 7484 Highway 3
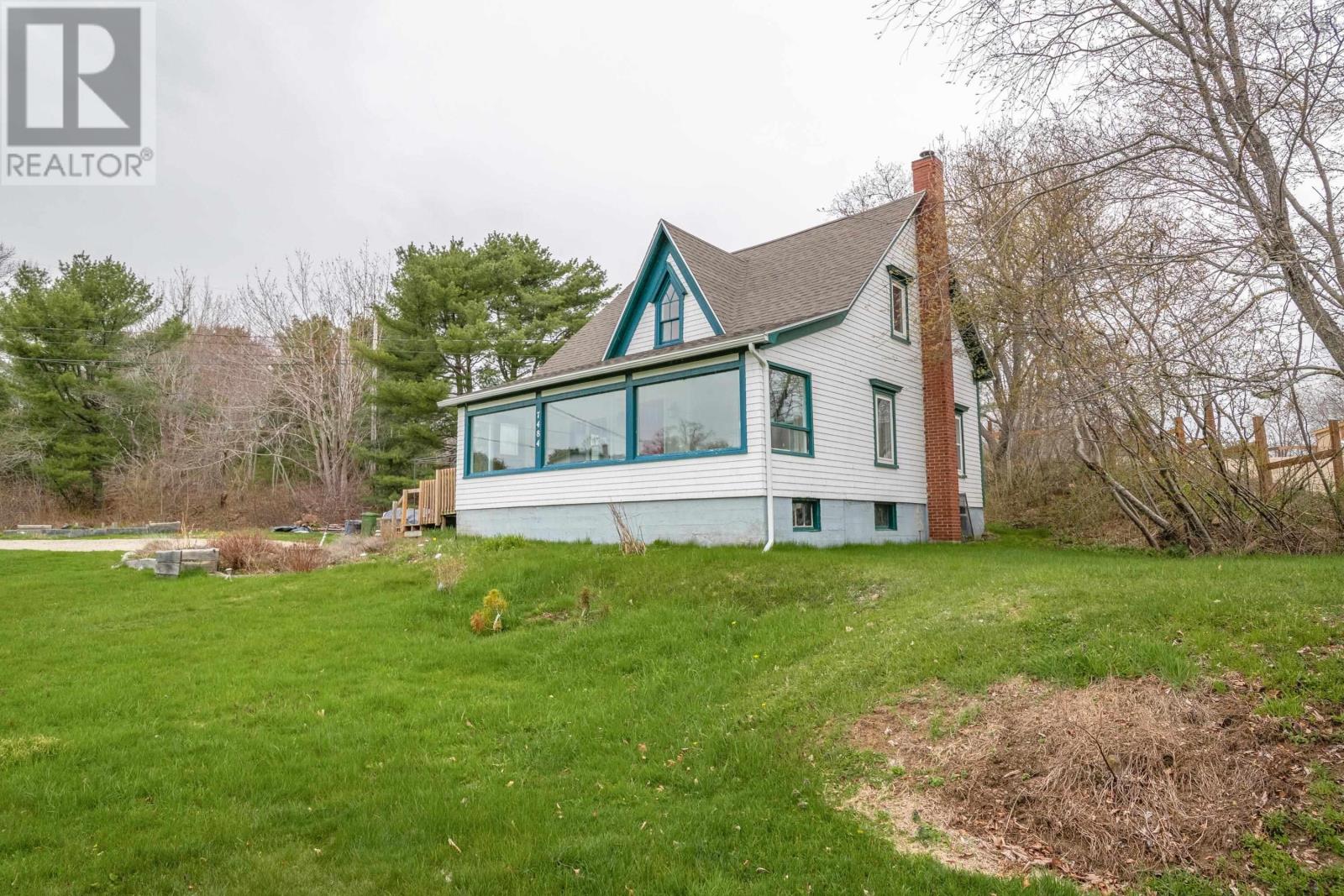
7484 Highway 3
7484 Highway 3
Highlights
Description
- Home value ($/Sqft)$349/Sqft
- Time on Houseful124 days
- Property typeSingle family
- Lot size0.76 Acre
- Mortgage payment
This charming home with its excellent location, easy access to local amenities of Mahone Bay, Lunenburg, Chester, and Bridgewater is less than an hour to downtown Halifax. Currently setup as a 2bdrm, 1 bath home, it can easily be converted back to a 3bdrm. A 2nd bathroom is already roughed in and waiting for your finishing touches upstairs. The easy layout, full length sunroom, and deck make indoor/outdoor living a breeze. Upgrades include a drilled well, new water pump, rain gutters, water purification system, and a brand new septic system! The joint fence with the neighbour offers climbing flowers, and various berries for mutual enjoyment. With its easy access to Hwy 103, beaches, marinas, markets and more, this is definitely a not-to-miss opportunity to own a great house in Nova Scotia's quickly expanding South Shore. (id:63267)
Home overview
- Sewer/ septic Septic system
- # total stories 2
- # full baths 1
- # total bathrooms 1.0
- # of above grade bedrooms 3
- Flooring Engineered hardwood, porcelain tile, wood
- Community features Recreational facilities
- Subdivision Martins river
- Lot desc Partially landscaped
- Lot dimensions 0.7628
- Lot size (acres) 0.76
- Building size 1375
- Listing # 202509931
- Property sub type Single family residence
- Status Active
- Bedroom 269m X 126m
Level: 2nd - Bathroom (# of pieces - 1-6) 95m X 65m
Level: 2nd - Bedroom 143m X 115m
Level: 2nd - Mudroom 84m X 83m
Level: Main - Laundry / bath Combo
Level: Main - Dining room 159m X NaNm
Level: Main - Kitchen 172m X 84m
Level: Main - Sunroom 68m X 315m
Level: Main - Bathroom (# of pieces - 1-6) 112m X 92m
Level: Main - Living room 170m X 133m
Level: Main
- Listing source url Https://www.realtor.ca/real-estate/28263250/7484-highway-3-martins-river-martins-river
- Listing type identifier Idx

$-1,280
/ Month


