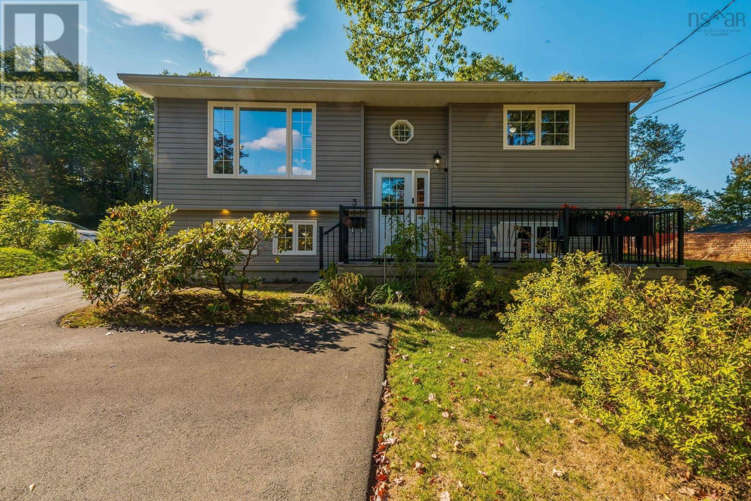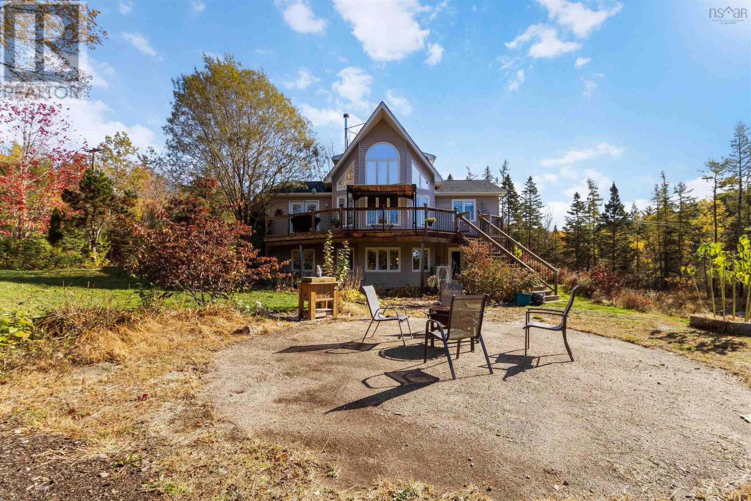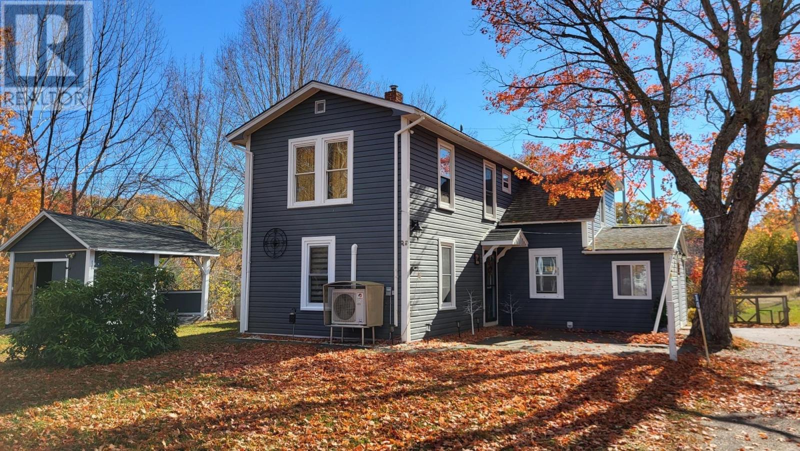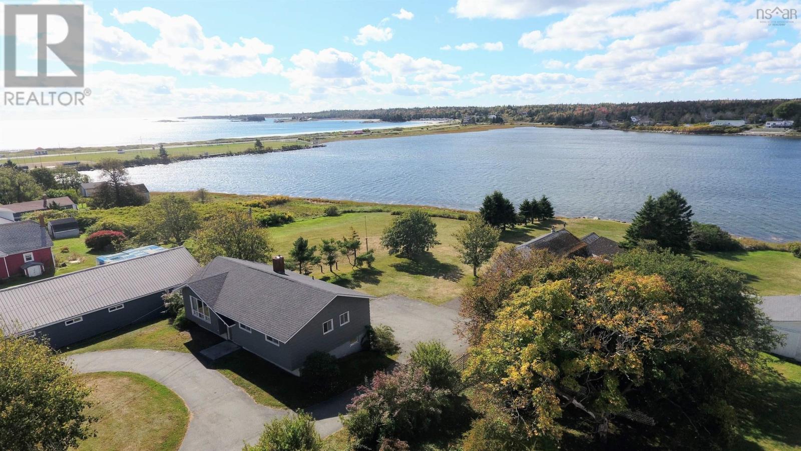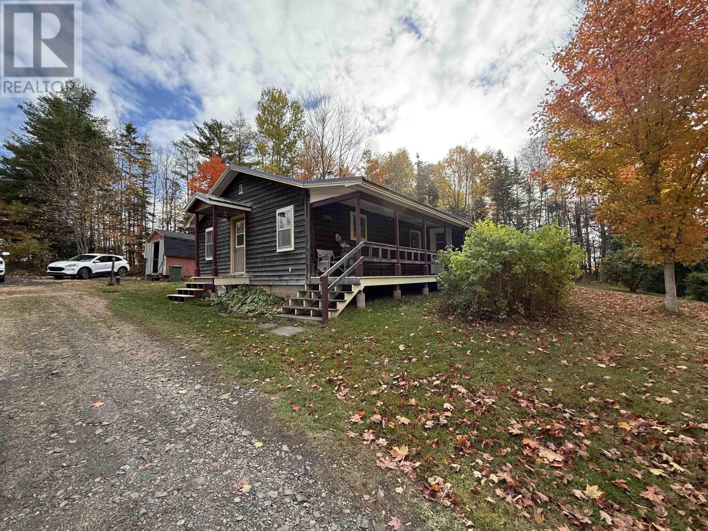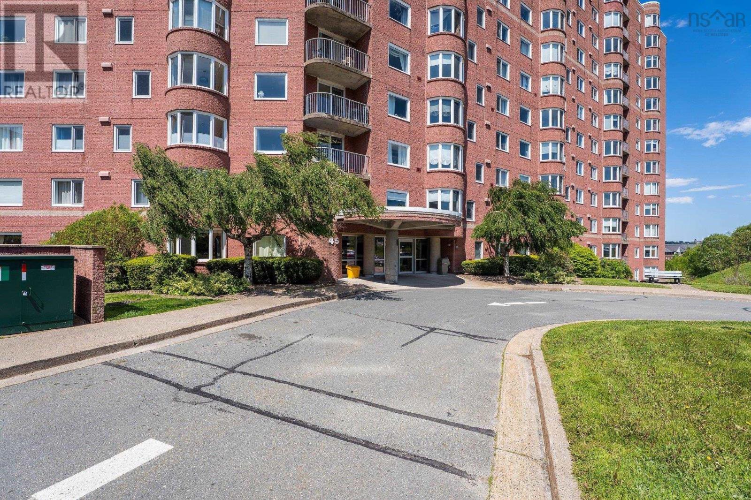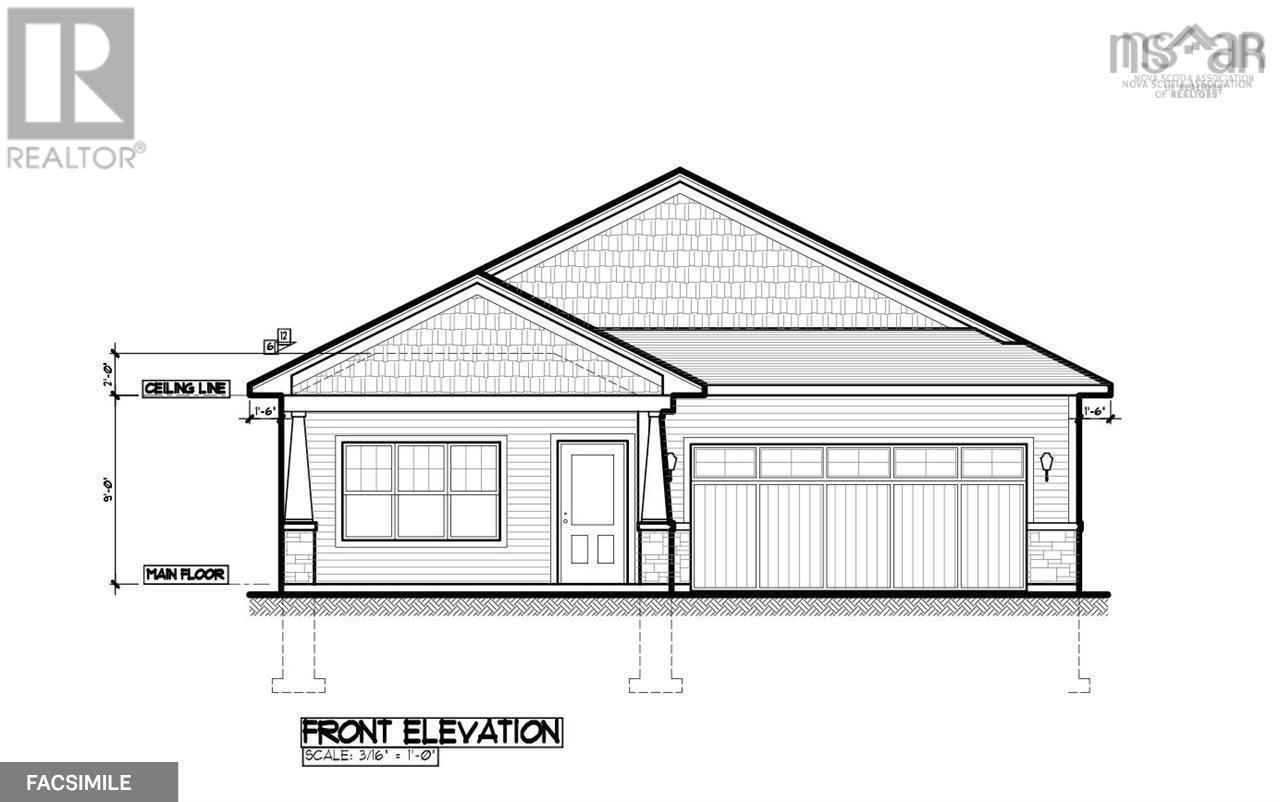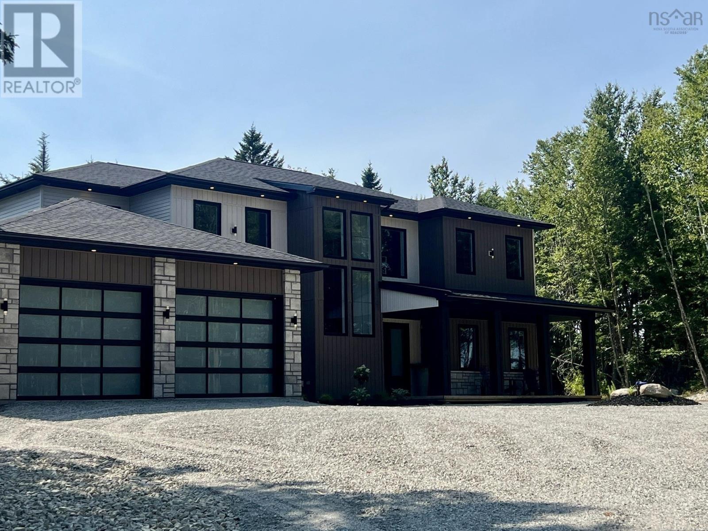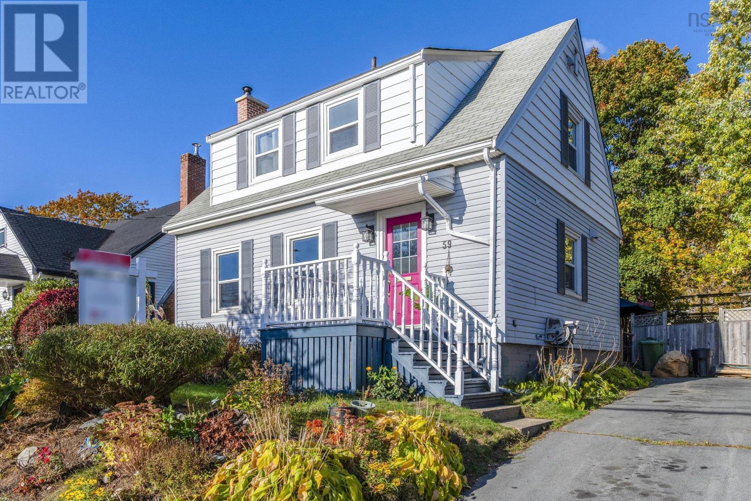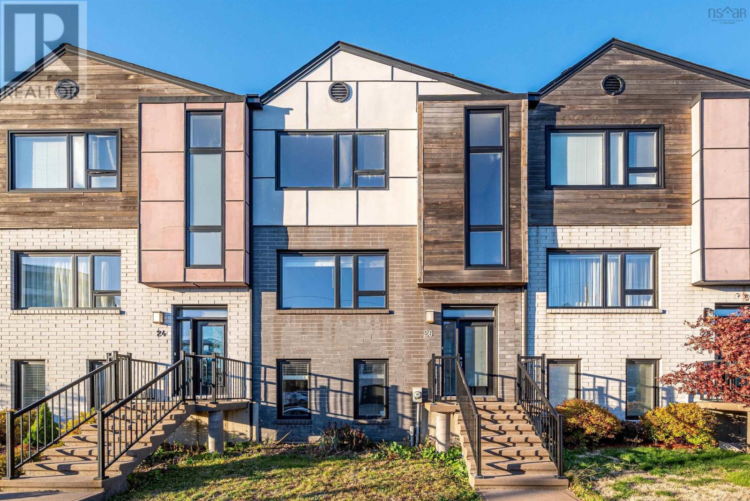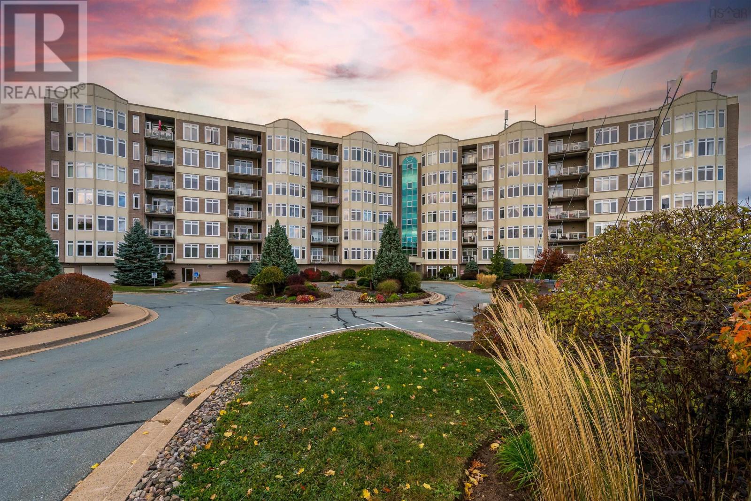- Houseful
- NS
- Martins River
- B0J
- 7718 Highway 3
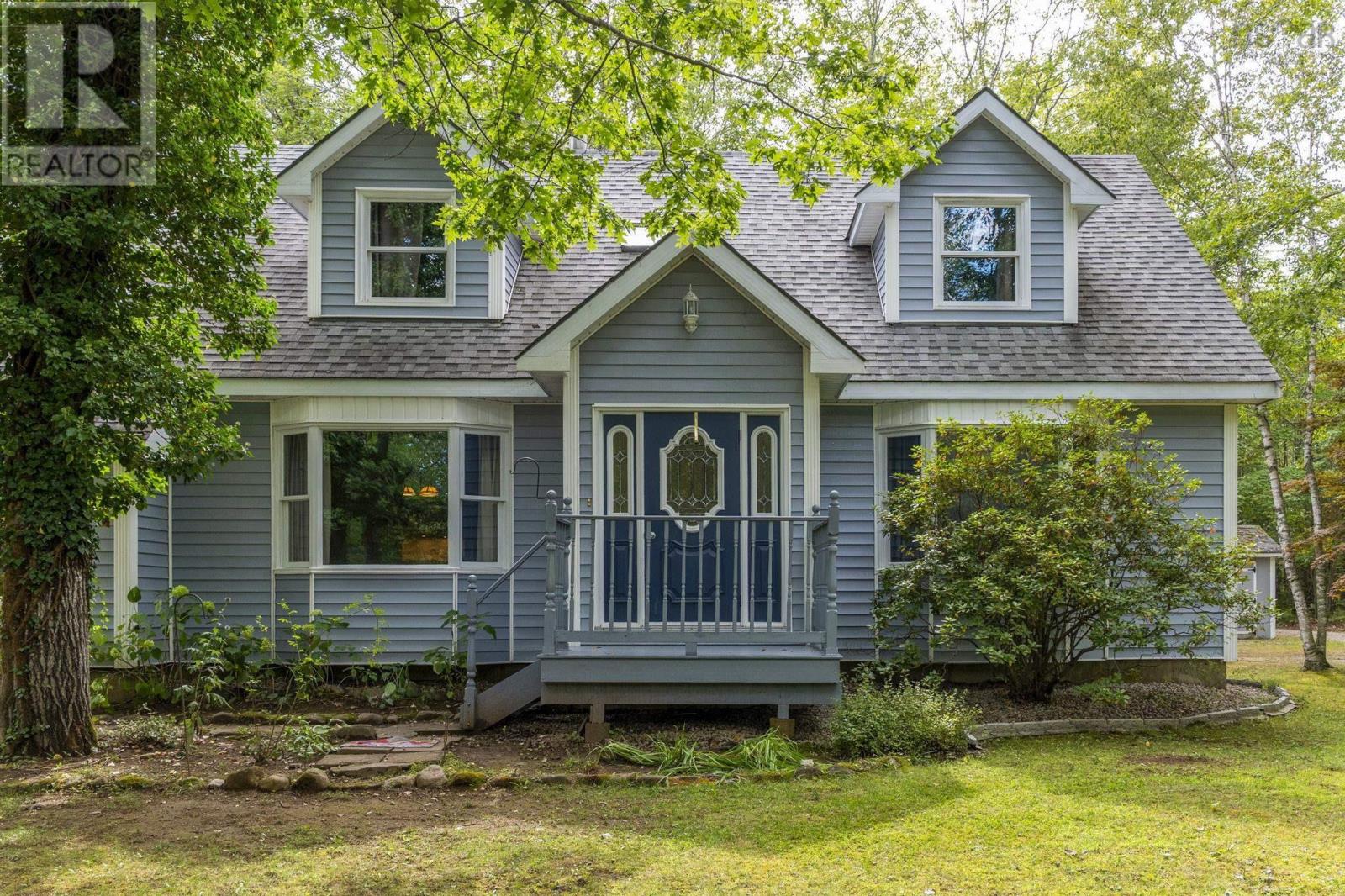
7718 Highway 3
7718 Highway 3
Highlights
Description
- Home value ($/Sqft)$141/Sqft
- Time on Houseful290 days
- Property typeSingle family
- StyleCape cod
- Lot size2.84 Acres
- Year built1990
- Mortgage payment
This charming Cape Cod-style home offers a perfect blend of character and functionality. Featuring 4 bedrooms and 2.5 baths, it is situated on a picturesque, park-like setting with access to a water feature pond, creating a serene and private environment. The home is customized with unique craftsmanship and attention to detail, providing a one-of-a-kind living experience. The large windows and skylights provide ample natural light inviting the warmth of the outside in, Inside, you'll find spacious formal living and dining areas, a main floor family room, and a large kitchen with a cozy breakfast nookideal for everyday living and entertaining. The property boasts ample storage and an oversized garage, enhancing convenience and practicality. The walk-out basement presents unlimited potential for additional living space or the possibility of an in-law suite, offering versatile options for your needs. The outdoor screened-in deck overlooks the tranquil backyard, perfect for relaxing or hosting gatherings. Youll love having a fully functional workshop in addition to wired 2 sheds and chicken coop. The woodstove heats the 2 upper levels on just 4 cords of wood per winter and enjoy cool summer days thanks to the efficient heat pump system. The looping driveway and extra driveway by the pond allow ample space to park multiple cars and recreational vehicles. This home combines timeless charm with modern comforts, making it a truly exceptional place to live. (id:63267)
Home overview
- Cooling Wall unit, heat pump
- Sewer/ septic Septic system
- # total stories 2
- Has garage (y/n) Yes
- # full baths 2
- # half baths 1
- # total bathrooms 3.0
- # of above grade bedrooms 4
- Flooring Carpeted, hardwood, laminate
- Community features Recreational facilities, school bus
- Subdivision Martins river
- Directions 1459402
- Lot desc Landscaped
- Lot dimensions 2.84
- Lot size (acres) 2.84
- Building size 4242
- Listing # 202500290
- Property sub type Single family residence
- Status Active
- Other 12.1m X 3m
Level: 2nd - Den 12.4m X 18.11m
Level: 2nd - Primary bedroom 12.1m X 12.3m
Level: 2nd - Storage 32m X 15.7m
Level: 2nd - Storage 6.11m X 6.8m
Level: 2nd - Bathroom (# of pieces - 1-6) 8.11m X 6m
Level: 2nd - Bedroom 18.4m X 12.8m
Level: 2nd - Bedroom 11.3m X 12.2m
Level: 2nd - Bedroom 11.1m X 7.4m
Level: Basement - Games room 22.8m X 13.6m
Level: Basement - Bathroom (# of pieces - 1-6) Half Bath
Level: Basement - Den 10.11m X 13.6m
Level: Basement - Utility 16.3m X 11.1m
Level: Basement - Living room 18.2m X 13.11m
Level: Main - Dining nook 9.7m X 12.3m
Level: Main - Dining room 11.11m X 12.3m
Level: Main - Den 12.1m X 13.4m
Level: Main - Family room 18.4m X 13.11m
Level: Main - Foyer 6.7m X 4.11m
Level: Main - Kitchen 14.3m X 12.3m
Level: Main
- Listing source url Https://www.realtor.ca/real-estate/27772944/7718-highway-3-martins-river-martins-river
- Listing type identifier Idx

$-1,597
/ Month


