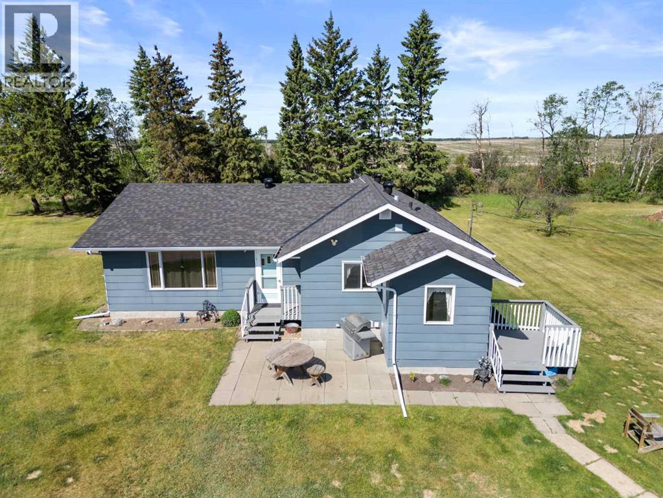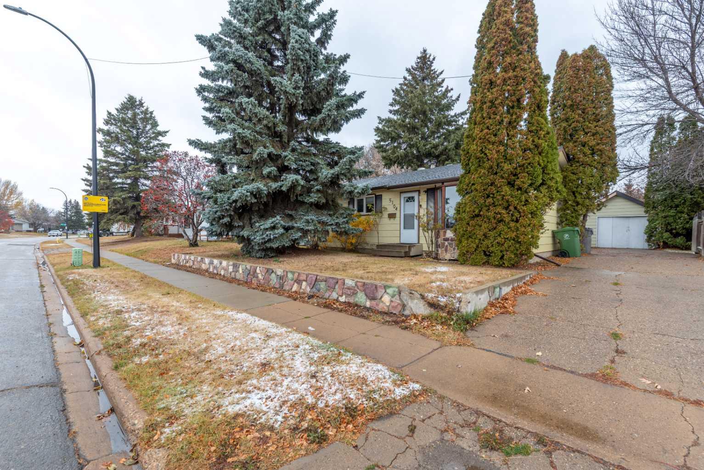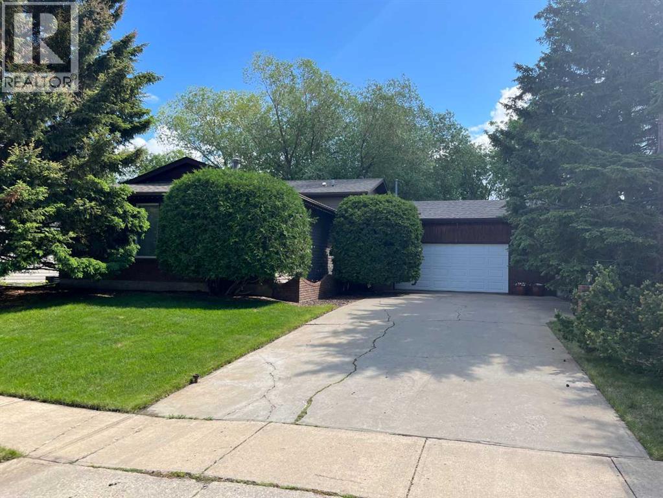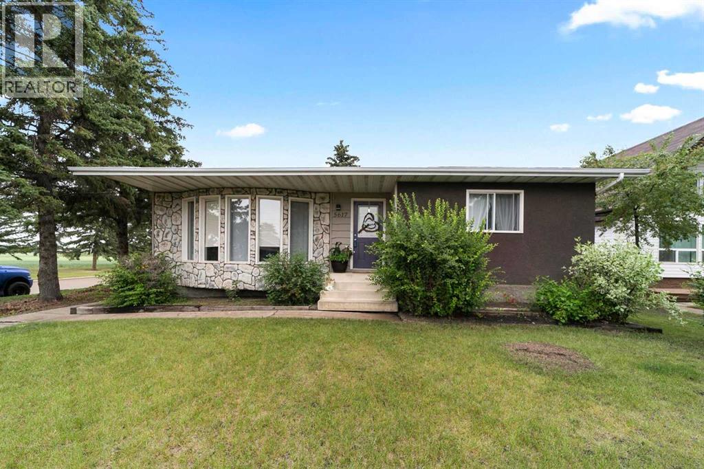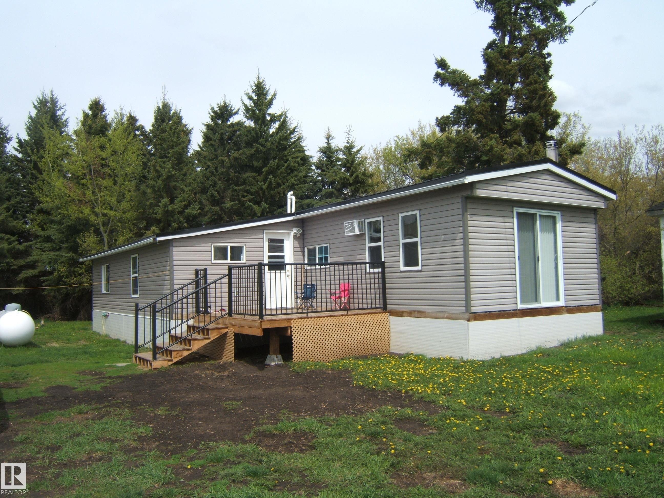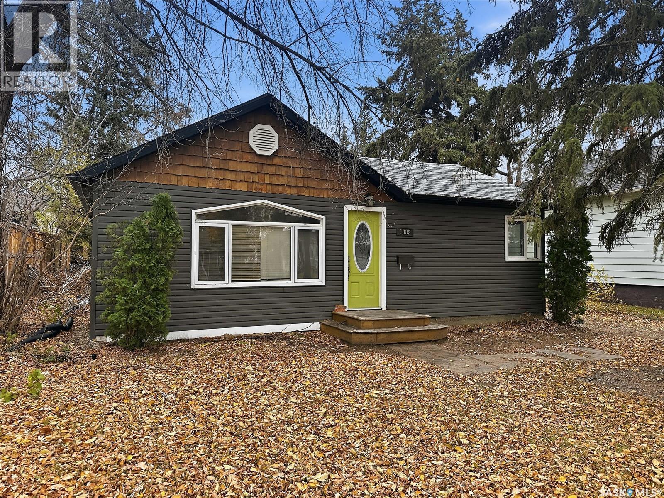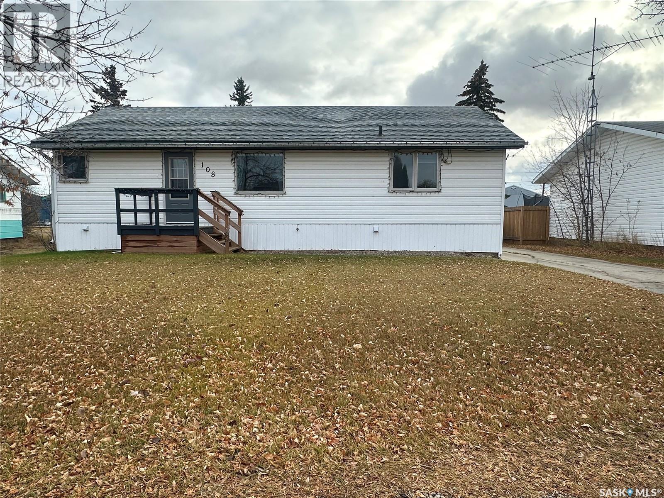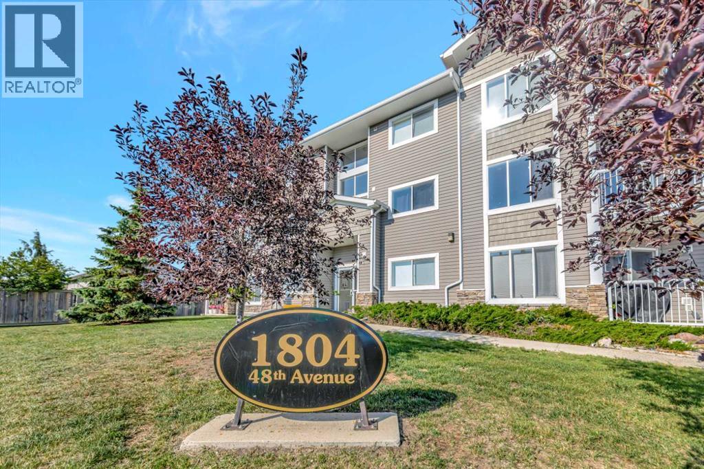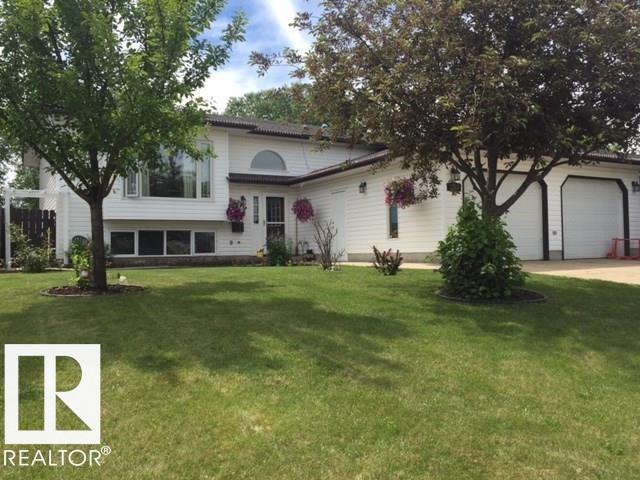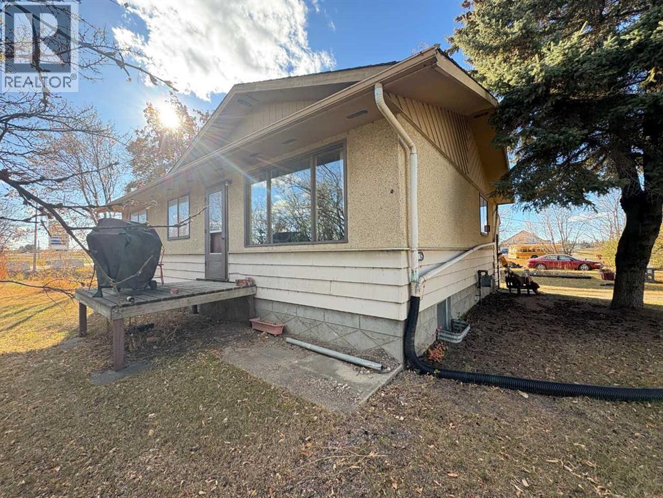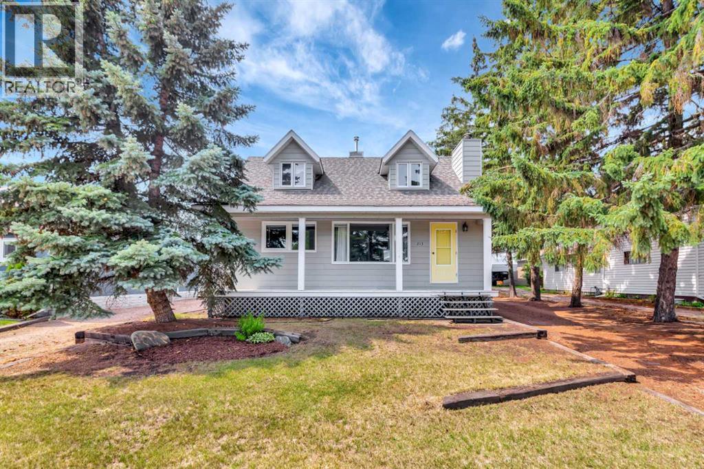
Highlights
Description
- Home value ($/Sqft)$191/Sqft
- Time on Houseful12 days
- Property typeSingle family
- Year built1945
- Garage spaces3
- Mortgage payment
Welcome to 213 2 Avenue N, Marwayne, Alberta — a charming character home full of warmth and potential. This one-and-a-half-storey property features two bedrooms on the upper level with classic dormer-style windows. The main floor offers a spacious living room with a cozy wood-burning fireplace, an oak kitchen package, and a convenient study that can easily be converted into a third bedroom. You’ll also find main floor laundry and a full 4-piece bathroom. The finished basement includes a 3-piece bathroom, an additional bedroom, utility space with cold room access, and plenty of storage throughout. The mature, fenced yard offers alley access and a triple detached garage, which includes a heated 21x21 bay plus an additional 21x17 area for added convenience — ideal for storage, hobbies, or extra parking. A fantastic opportunity in the welcoming community of Marwayne! (id:63267)
Home overview
- Cooling None
- Heat source Natural gas
- Heat type Forced air
- # total stories 2
- Construction materials Wood frame
- Fencing Fence
- # garage spaces 3
- # parking spaces 3
- Has garage (y/n) Yes
- # full baths 2
- # total bathrooms 2.0
- # of above grade bedrooms 4
- Flooring Laminate, linoleum
- Has fireplace (y/n) Yes
- Subdivision Marwayne
- Lot dimensions 6458
- Lot size (acres) 0.15173872
- Building size 1310
- Listing # A2264920
- Property sub type Single family residence
- Status Active
- Bedroom 4.267m X 4.572m
Level: 2nd - Bedroom 3.353m X 4.267m
Level: 2nd - Furnace Measurements not available
Level: Basement - Family room 8.534m X 3.962m
Level: Basement - Bathroom (# of pieces - 3) Measurements not available
Level: Basement - Bedroom 2.438m X 3.962m
Level: Basement - Bathroom (# of pieces - 4) Measurements not available
Level: Main - Living room 5.182m X 3.962m
Level: Main - Bedroom 3.353m X 3.048m
Level: Main - Other 1.829m X 2.438m
Level: Main - Laundry Measurements not available
Level: Main - Kitchen 4.267m X 3.353m
Level: Main
- Listing source url Https://www.realtor.ca/real-estate/29009532/213-2-avenue-n-marwayne-marwayne
- Listing type identifier Idx

$-666
/ Month

