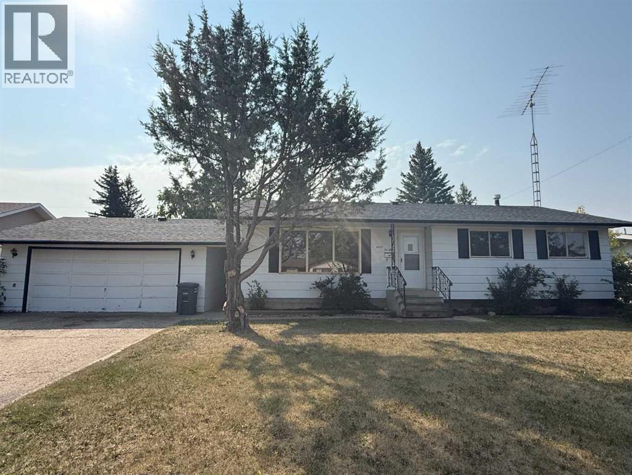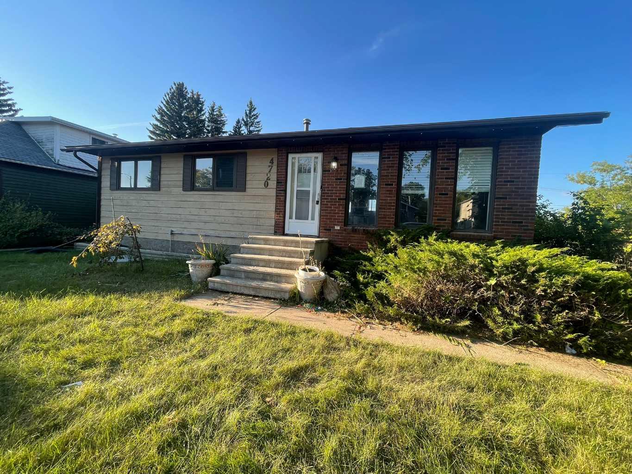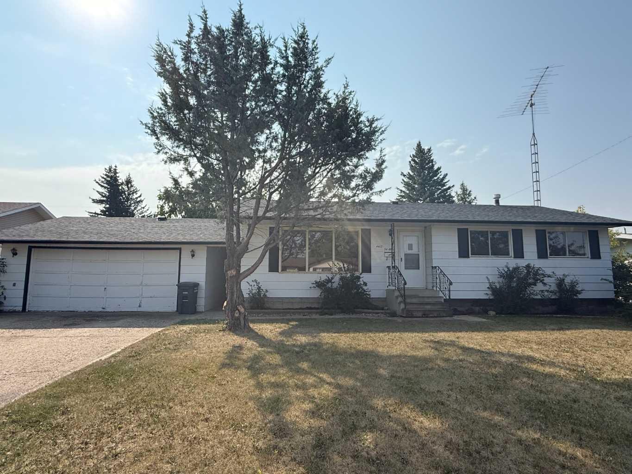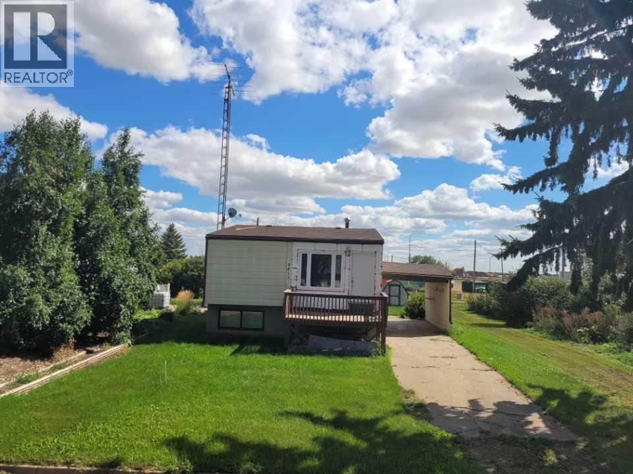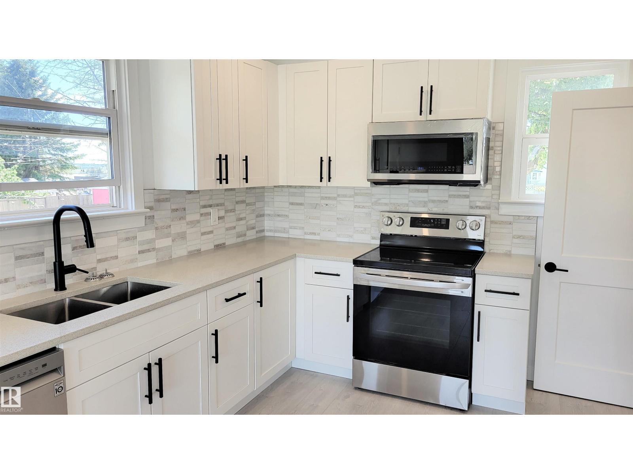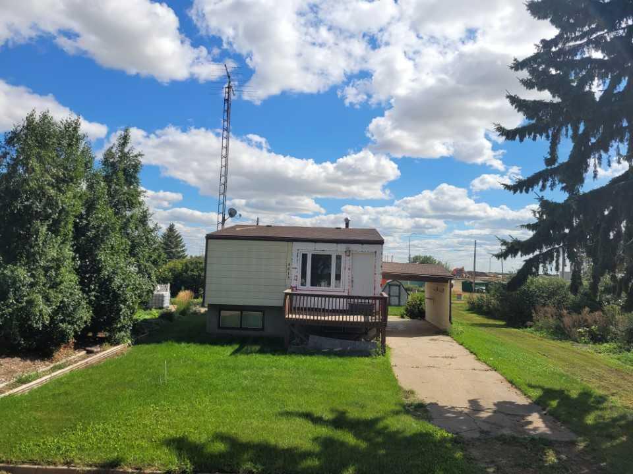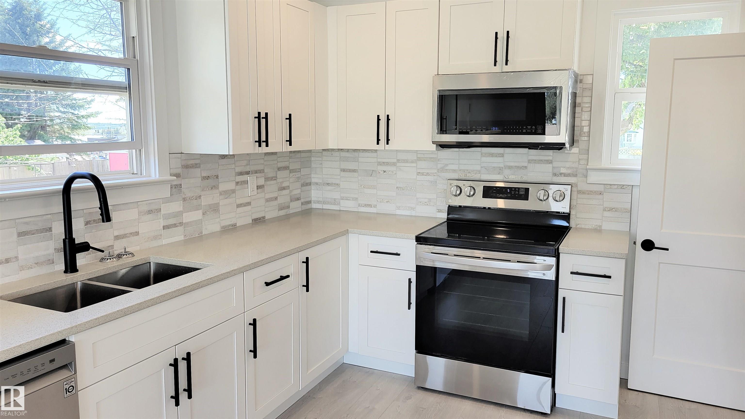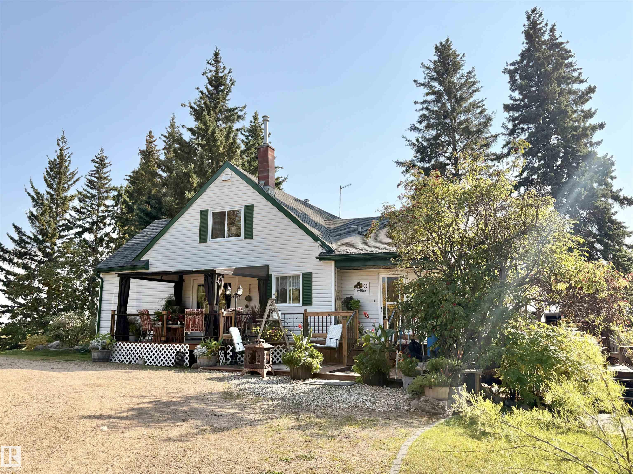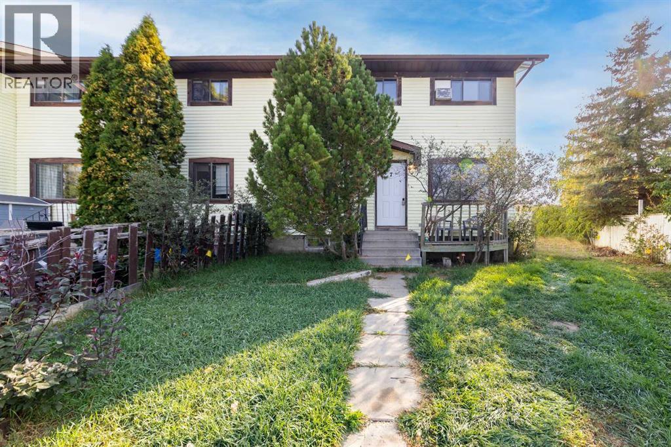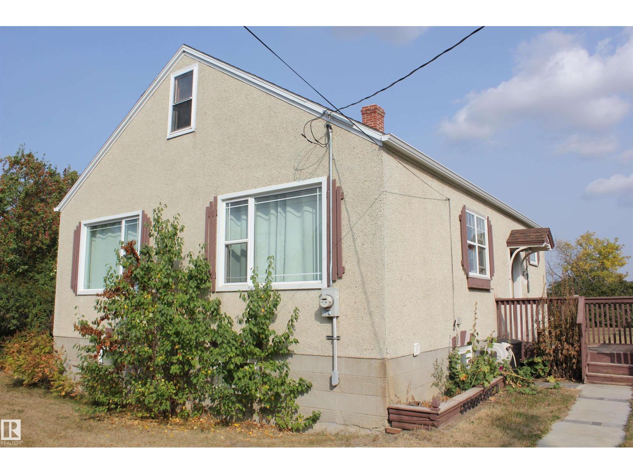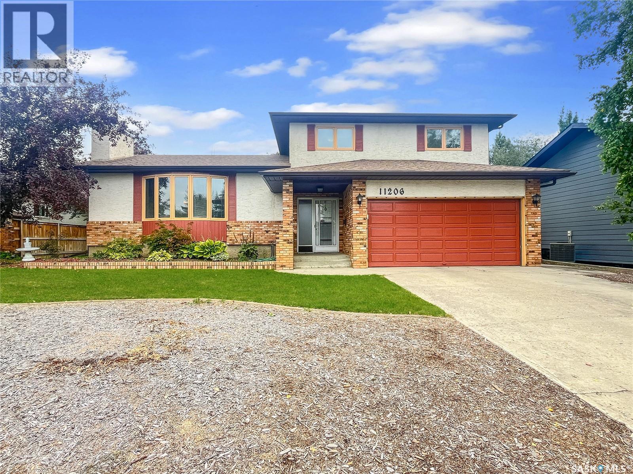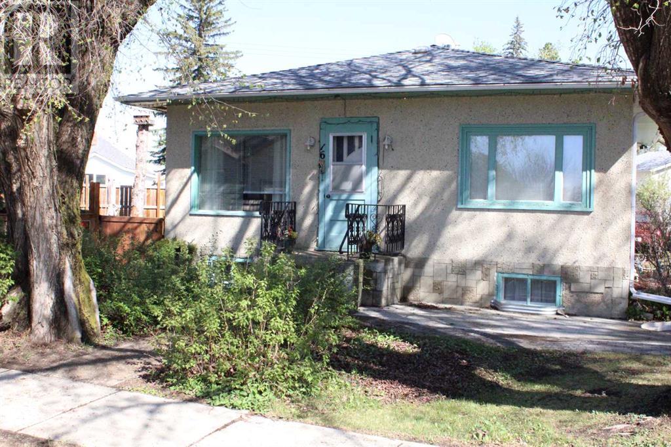
Highlights
This home is
22%
Time on Houseful
151 Days
Home features
Perfect for pets
School rated
6.5/10
Marwayne
-39.41%
Description
- Home value ($/Sqft)$210/Sqft
- Time on Houseful151 days
- Property typeSingle family
- StyleBungalow
- Median school Score
- Year built1953
- Garage spaces1
- Mortgage payment
Looking for a place to call home in Marwayne, Alberta? This 762 square foot bungalow sits on a large corner lot and has a newly fenced yard. It has two bedrooms and a 4-piece bathroom on the main level and has another bedroom and a 2-piece bathroom in the basement. Located just steps away from the local school, it’s an ideal spot for families. Upgrades include a recent furnace, a recent water heater, and recent shingles. The power was also just updated to 100 amp. Don’t miss the opportunity to enjoy small-town living in Marwayne, Alberta. Call to view! (id:55581)
Home overview
Amenities / Utilities
- Cooling None
- Heat source Natural gas
- Heat type Forced air
Exterior
- # total stories 1
- Fencing Fence
- # garage spaces 1
- # parking spaces 4
- Has garage (y/n) Yes
Interior
- # full baths 1
- # half baths 1
- # total bathrooms 2.0
- # of above grade bedrooms 3
- Flooring Hardwood, laminate, linoleum
- Has fireplace (y/n) Yes
Location
- Subdivision Marwayne
Lot/ Land Details
- Lot desc Lawn
- Lot dimensions 10368
Overview
- Lot size (acres) 0.24360903
- Building size 762
- Listing # A2212976
- Property sub type Single family residence
- Status Active
Rooms Information
metric
- Family room 2.438m X 3.048m
Level: Basement - Laundry Measurements not available
Level: Basement - Furnace Measurements not available
Level: Basement - Bathroom (# of pieces - 2) Measurements not available
Level: Basement - Bedroom 2.743m X 3.658m
Level: Basement - Bedroom 2.438m X 2.743m
Level: Main - Bathroom (# of pieces - 4) 1.524m X 2.134m
Level: Main - Living room 3.353m X 3.962m
Level: Main - Primary bedroom 3.353m X 2.743m
Level: Main - Kitchen 4.267m X 3.048m
Level: Main
SOA_HOUSEKEEPING_ATTRS
- Listing source url Https://www.realtor.ca/real-estate/28186018/16-2-street-s-marwayne-marwayne
- Listing type identifier Idx
The Home Overview listing data and Property Description above are provided by the Canadian Real Estate Association (CREA). All other information is provided by Houseful and its affiliates.

Lock your rate with RBC pre-approval
Mortgage rate is for illustrative purposes only. Please check RBC.com/mortgages for the current mortgage rates
$-426
/ Month25 Years fixed, 20% down payment, % interest
$
$
$
%
$
%

Schedule a viewing
No obligation or purchase necessary, cancel at any time
Nearby Homes
Real estate & homes for sale nearby

