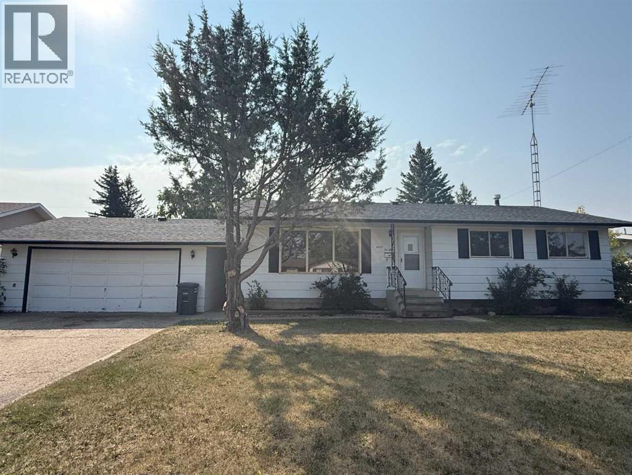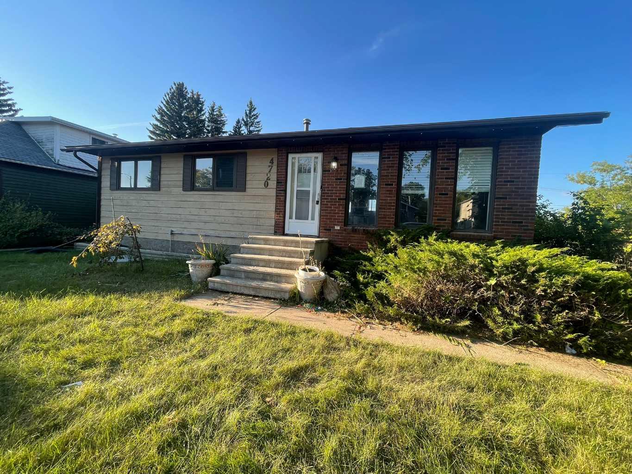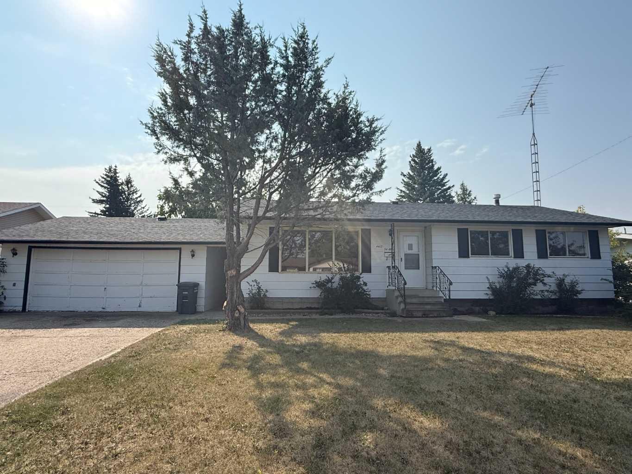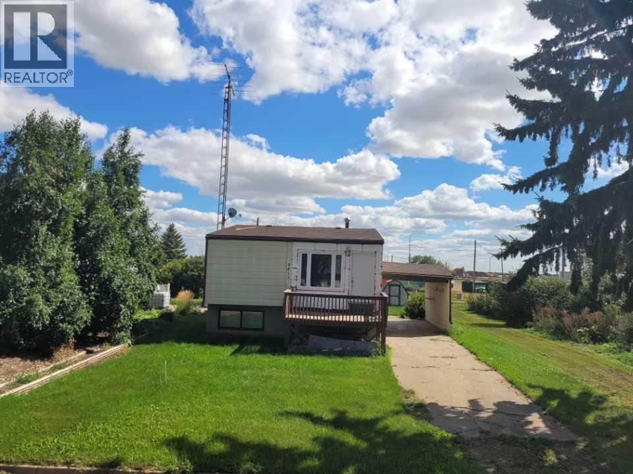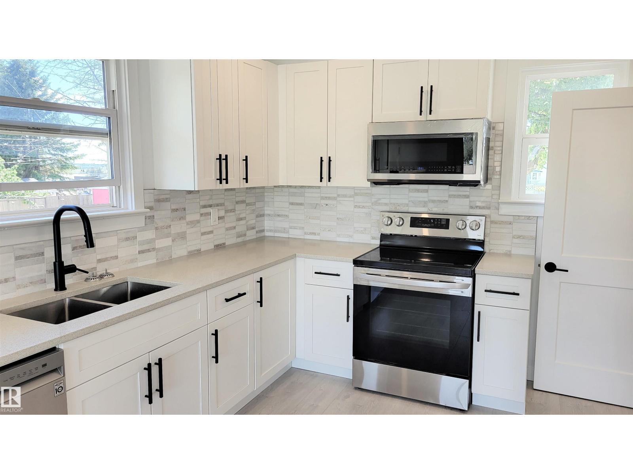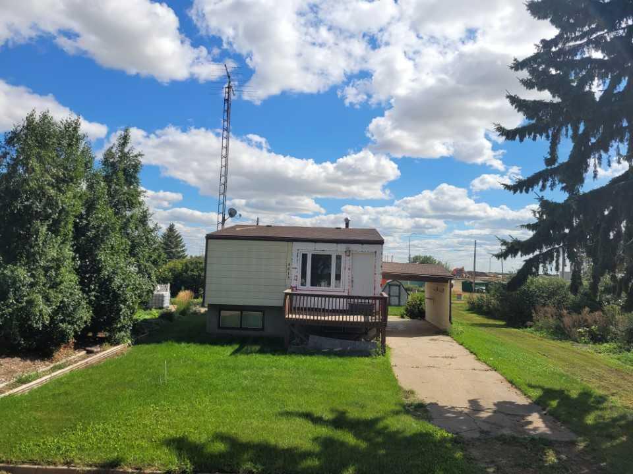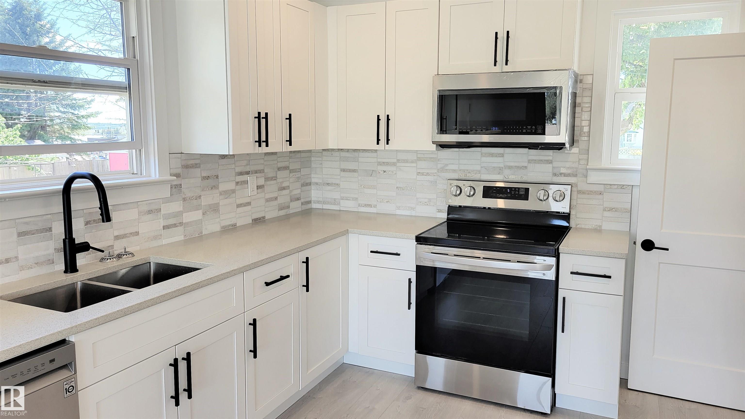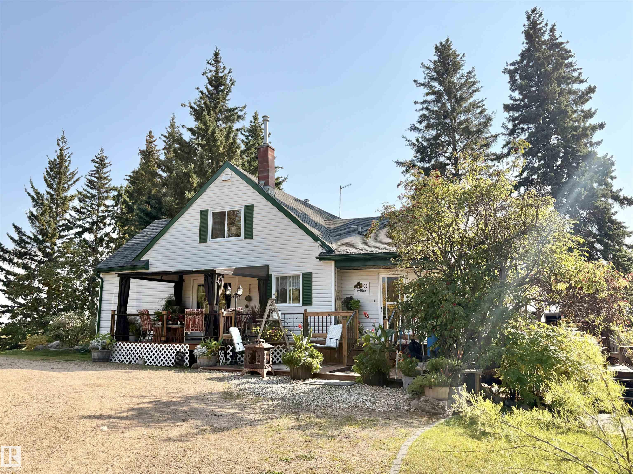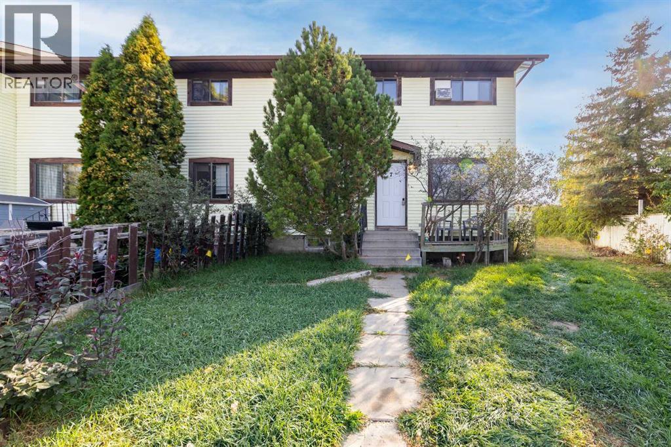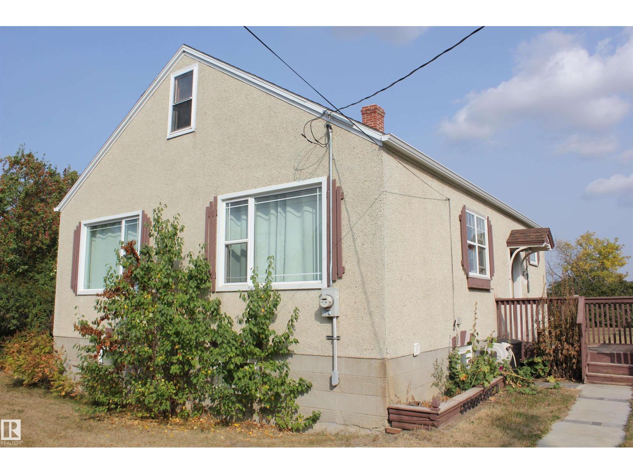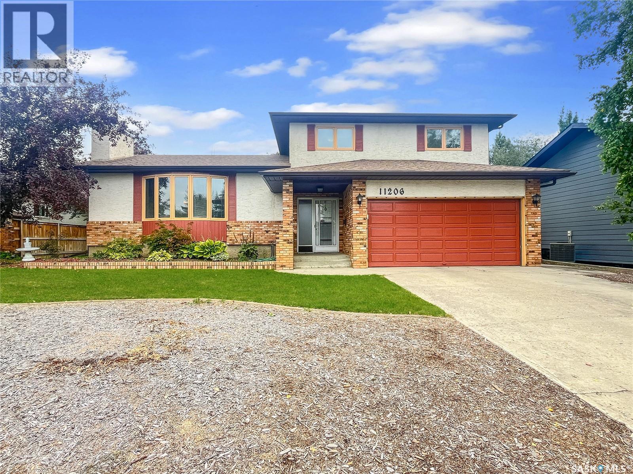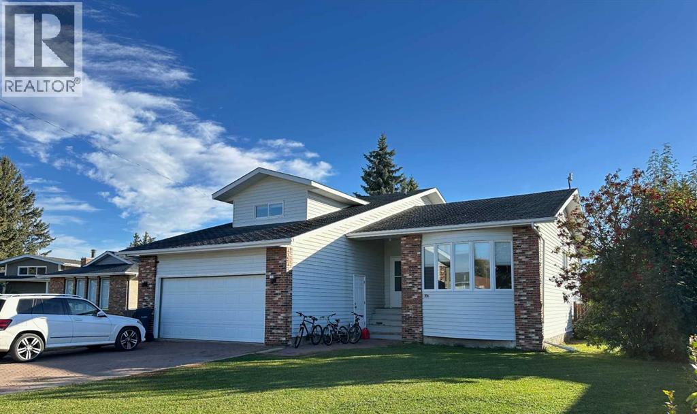
Highlights
Description
- Home value ($/Sqft)$170/Sqft
- Time on Houseful338 days
- Property typeSingle family
- Style4 level
- Median school Score
- Year built1984
- Garage spaces2
- Mortgage payment
Are you looking for a spacious home in a quiet community? This almost 1500 sqft 4-level split offers affordability without giving up size! With its 4 bedrooms and 3 bathrooms, enormous fenced yard and attached double garage, this home is likely THE ONE! The main level welcomes with wide open spaces. The current owners renovated by removing walls and closets to modernize and brighten the home. How you'd like to use the the 2 dining areas is up to you. The upper level has 3 bedrooms including a unique 'den' area next to the primary bedroom. A 3 pc. ensuite finishes off the master suite. Down to the lower level is a family room, additional bedroom, 2 pc bath, laundry room and garage access. A few more steps down is a basement that is not developed. It's perfect for storage but is open to your imagination and reno ideas. Pets and Littles are secured in this fenced back yard with its mature trees and deck area. Marwayne is a vibrant village with shopping, fuel, a K-12 school, along with ball, hockey and curling to enjoy. A half hour to Lloydminster, 15 min to Kitscoty. (id:63267)
Home overview
- Cooling None
- Heat source Natural gas
- Heat type Forced air
- Construction materials Wood frame
- Fencing Fence
- # garage spaces 2
- # parking spaces 4
- Has garage (y/n) Yes
- # full baths 2
- # half baths 1
- # total bathrooms 3.0
- # of above grade bedrooms 4
- Flooring Carpeted, linoleum, vinyl plank
- Has fireplace (y/n) Yes
- Subdivision Marwayne
- Lot desc Lawn
- Lot dimensions 7500
- Lot size (acres) 0.1762218
- Building size 1496
- Listing # A2172817
- Property sub type Single family residence
- Status Active
- Bathroom (# of pieces - 2) Level: Lower
- Bedroom 3.353m X 3.658m
Level: Lower - Family room 6.325m X 4.267m
Level: Lower - Laundry 1.829m X 2.134m
Level: Lower - Kitchen 3.962m X 2.743m
Level: Main - Other 2.743m X 3.353m
Level: Main - Dining room 2.438m X 2.743m
Level: Main - Living room 4.063m X 4.063m
Level: Main - Bathroom (# of pieces - 4) Level: Upper
- Bedroom 3.658m X 3.149m
Level: Upper - Bedroom 2.438m X 3.048m
Level: Upper - Bathroom (# of pieces - 3) Level: Upper
- Den 3.353m X 3.758m
Level: Upper - Primary bedroom 3.962m X 4.267m
Level: Upper
- Listing source url Https://www.realtor.ca/real-estate/27536528/206-4-avenue-n-marwayne-marwayne
- Listing type identifier Idx

$-680
/ Month

