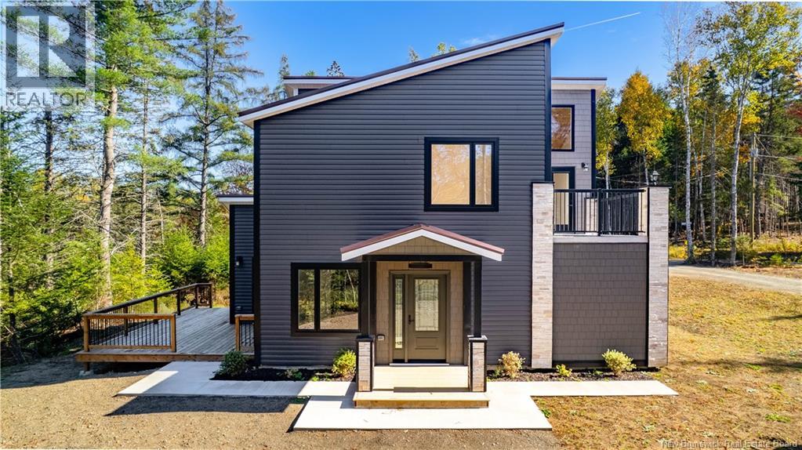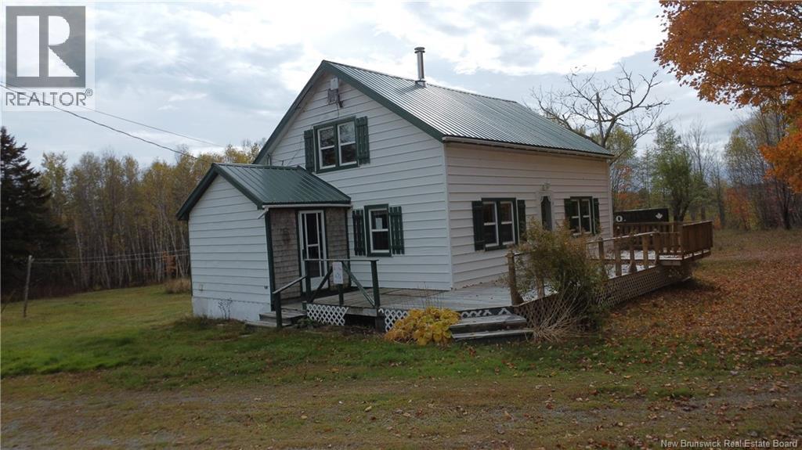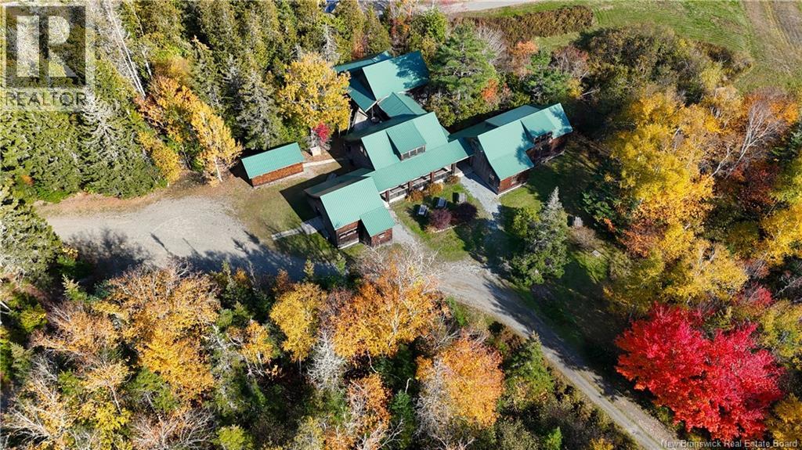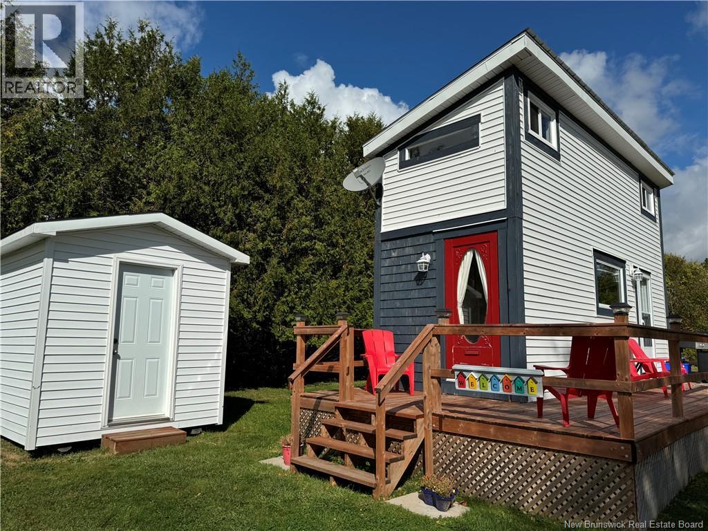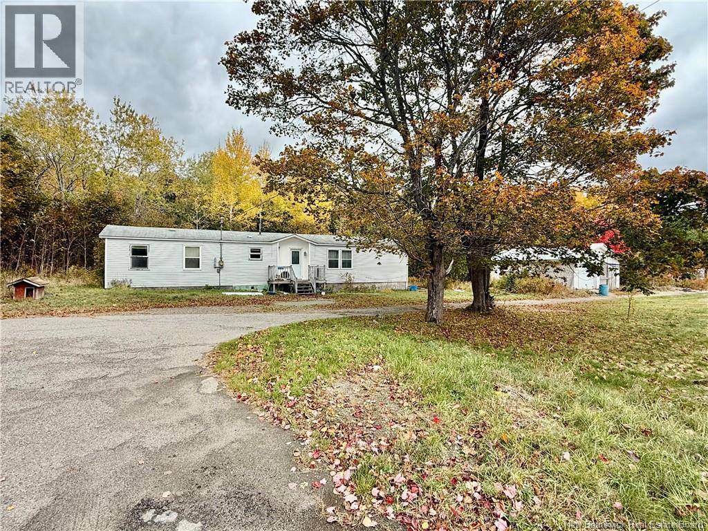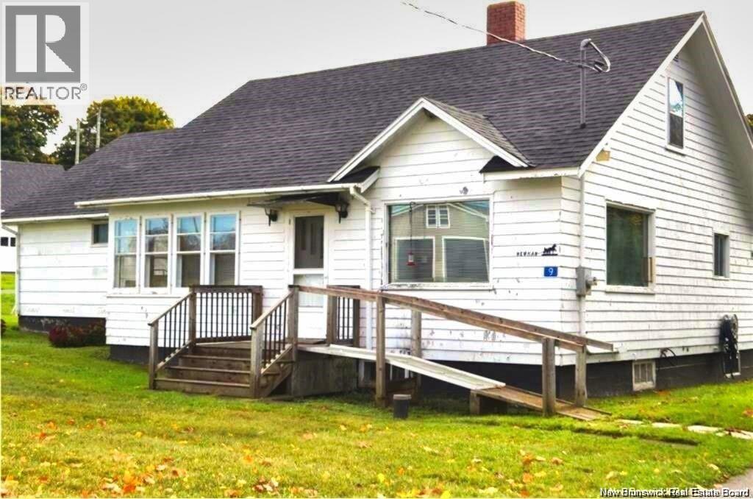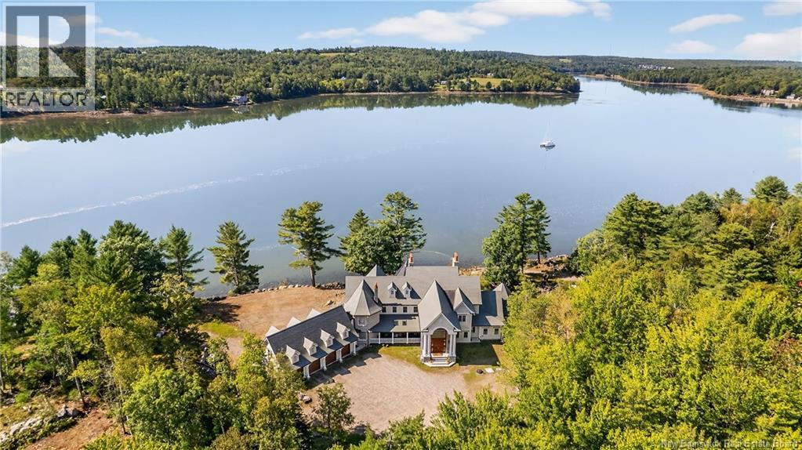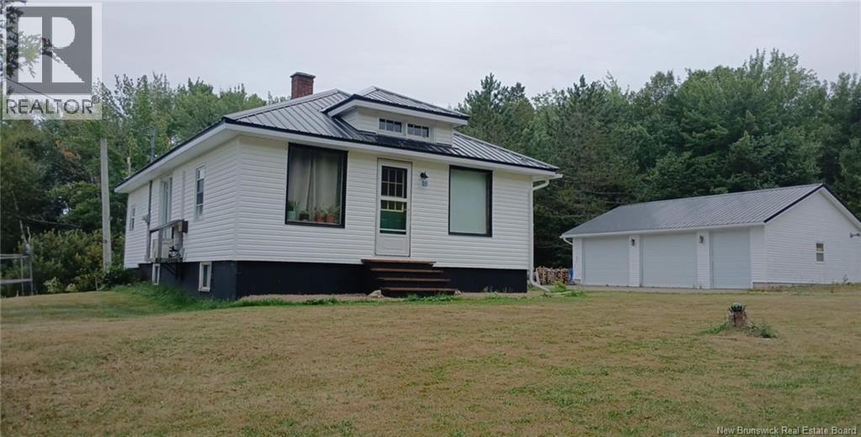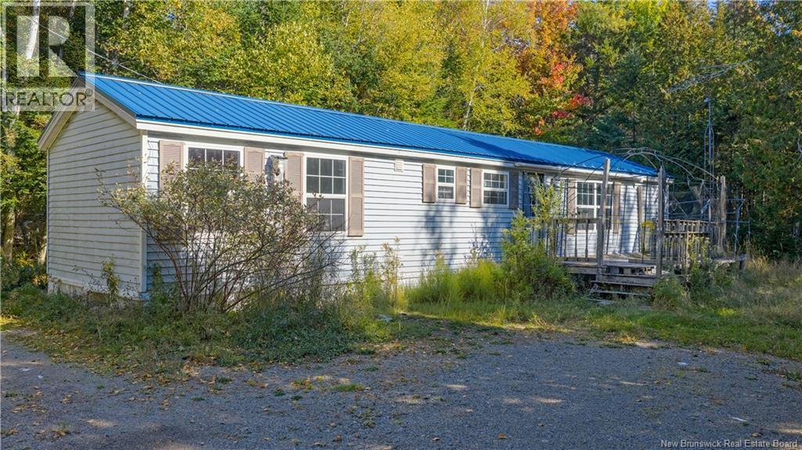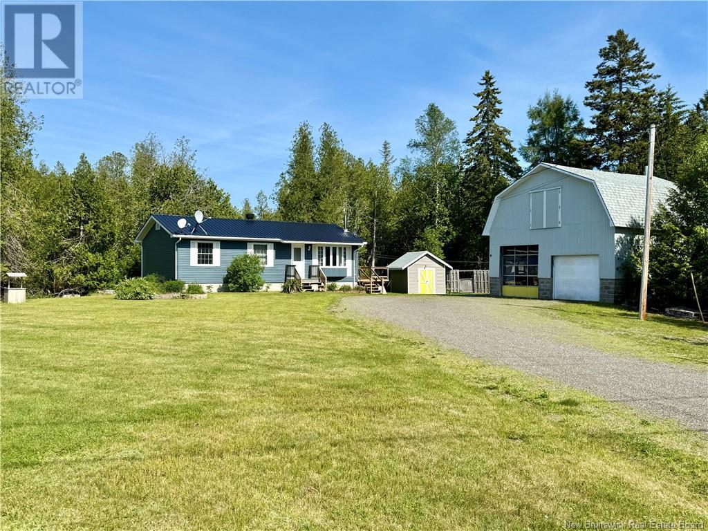
402 Mascarene Rd
402 Mascarene Rd
Highlights
Description
- Home value ($/Sqft)$340/Sqft
- Time on Houseful118 days
- Property typeSingle family
- StyleBungalow
- Lot size1 Acres
- Year built1976
- Mortgage payment
402 Mascarene Road boasts years of care and love shown by the homeowner. Upon entering the home at the front door, you'll arrive in a spacious and light living-room with a wood stove.This room is oversized as the left side used to be a third bedroom; this could easily be a bedroom again with the addition of one wall, should you require more bedrooms. Beyond the living-room, you'll find two bedrooms and a full bathroom to your left and the eat-in kitchen to your right. The basement stairs are located at the back of the Kitchen, where you will also find a second door that opens out on to a new deck. Natural sunlight floods through the windows throughout the day. You'll be delighted by the gleaming hardwood floors in the living-room. The primary bedroom would easily accommodate a king-sized bed and has an expansive closet. The second bedroom currently houses the washer and dryer; hookups are also available in the basement. The lower level of the home is dry, offering endless possibilities for its new owners. This home has had many renovations over the years. Recent renovations include: a new front step and side deck(2024),new garage roof and new roof on the baby-barn(2020).This property is located 11 minutes from Central St. George, 50 minutes from Saint John and 40 minutes from St. Stephen. There is a partially finished storage room located in the basement( drywall & baseboard electric heat). This room could easily be a bedroom with the installation of an egress window. (id:63267)
Home overview
- Heat source Electric, wood
- Heat type Baseboard heaters, stove
- Sewer/ septic Septic system
- # total stories 1
- Has garage (y/n) Yes
- # full baths 1
- # total bathrooms 1.0
- # of above grade bedrooms 2
- Flooring Ceramic, laminate, tile, wood
- Lot desc Landscaped
- Lot dimensions 1
- Lot size (acres) 1.0
- Building size 880
- Listing # Nb121725
- Property sub type Single family residence
- Status Active
- Other 6.883m X 11.786m
Level: Basement - Living room 8.306m X 3.48m
Level: Main - Primary bedroom 3.48m X 2.896m
Level: Main - Bedroom 2.489m X 3.48m
Level: Main - Bathroom (# of pieces - 1-6) 2.413m X 1.473m
Level: Main - Dining room 2.87m X 2.515m
Level: Main - Kitchen 2.362m X 4.14m
Level: Main
- Listing source url Https://www.realtor.ca/real-estate/28530453/402-mascarene-road-mascarene
- Listing type identifier Idx

$-797
/ Month

