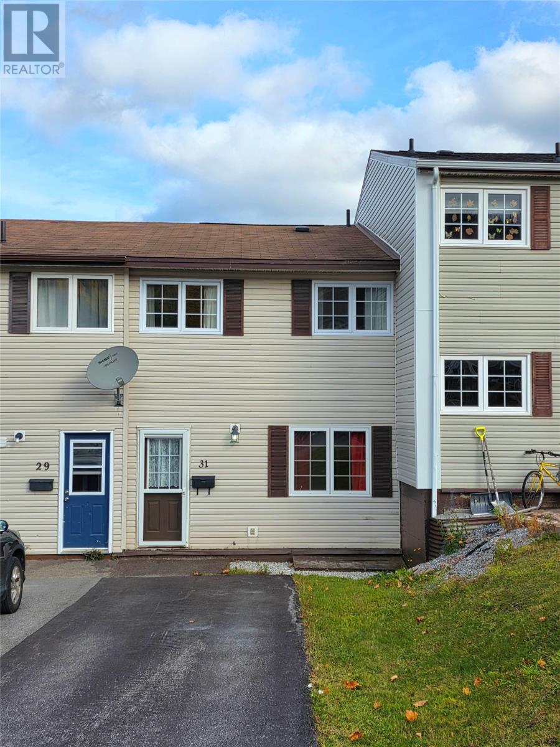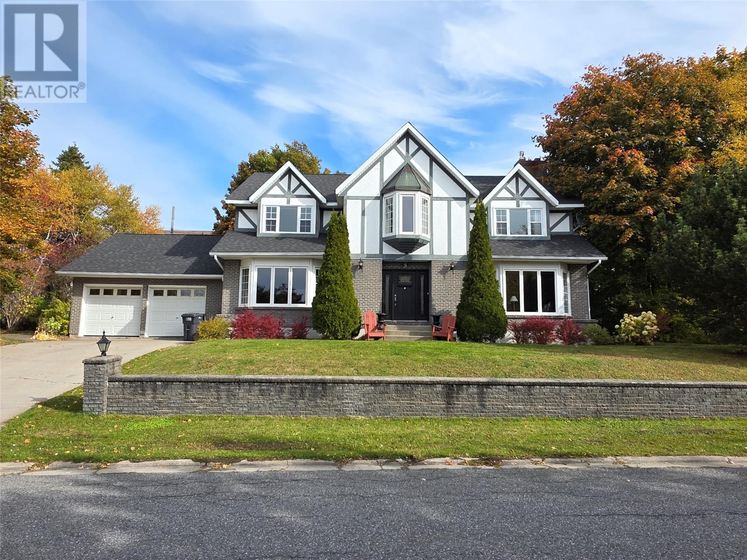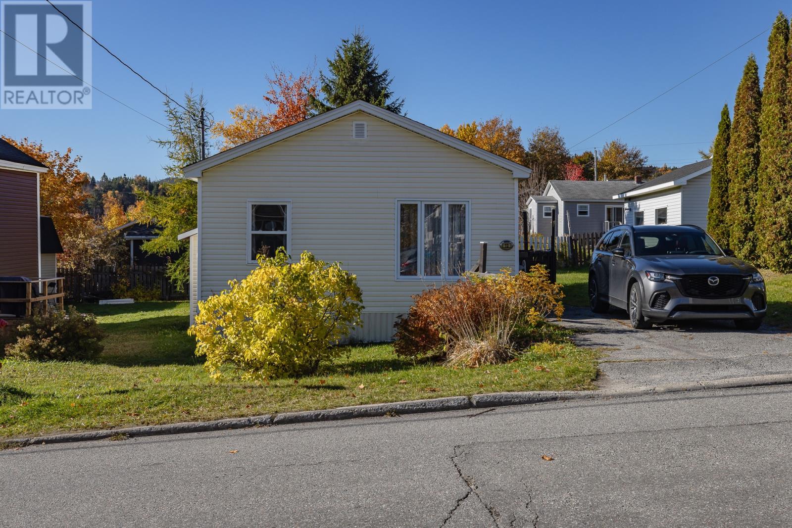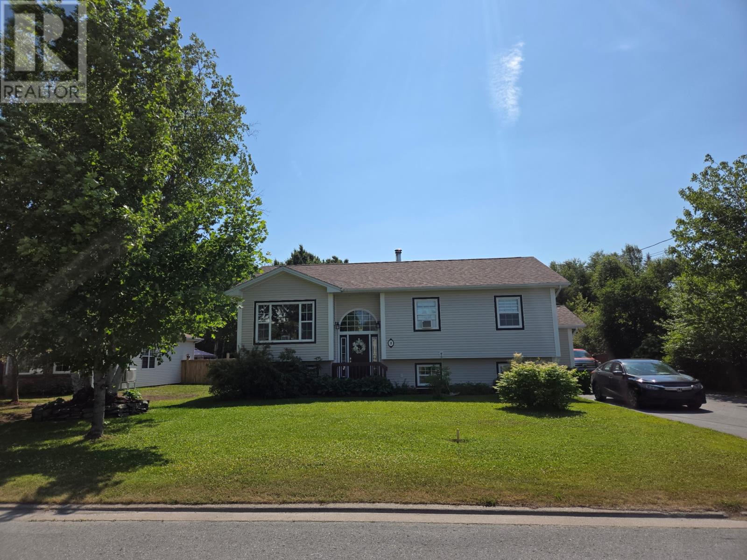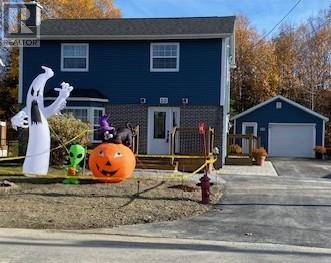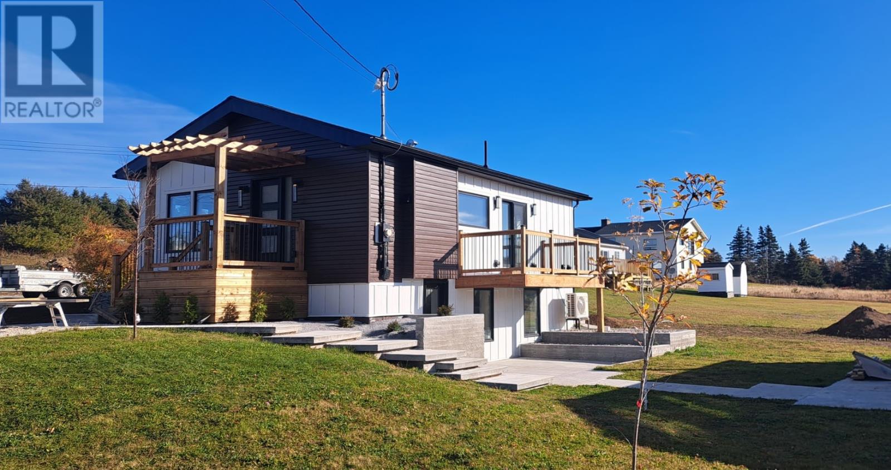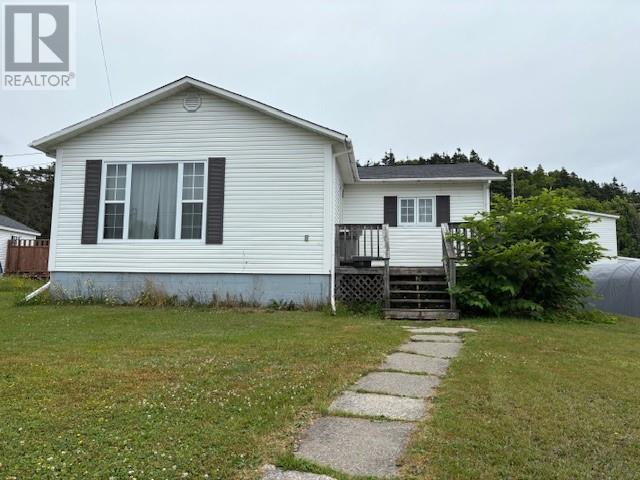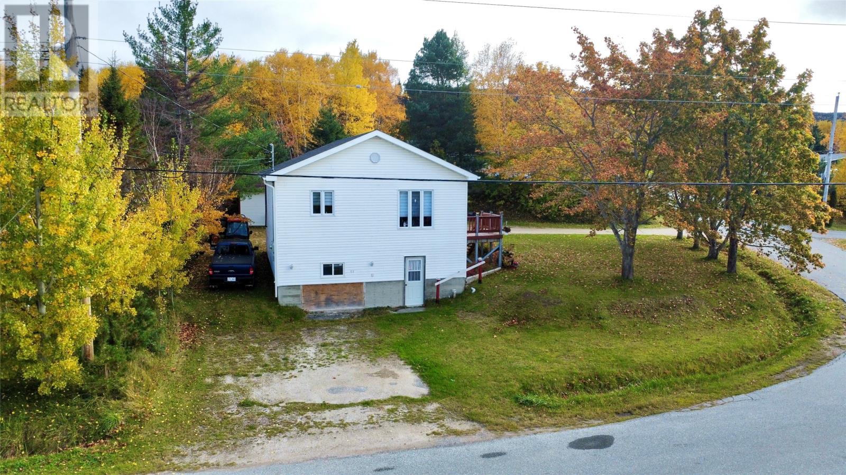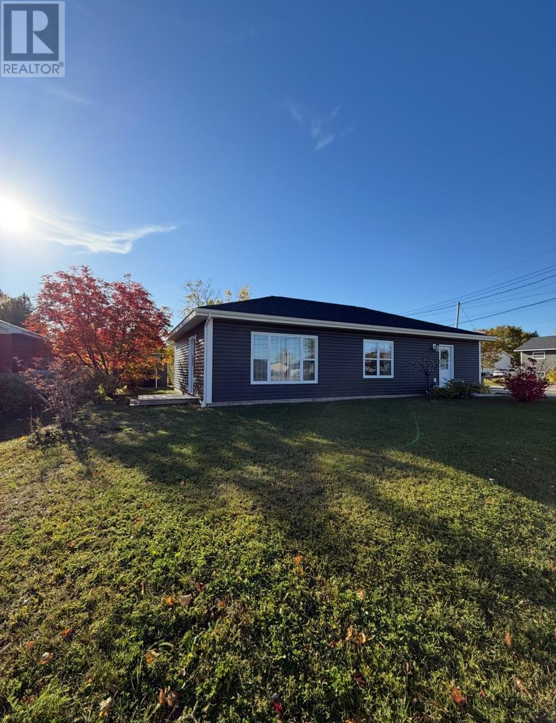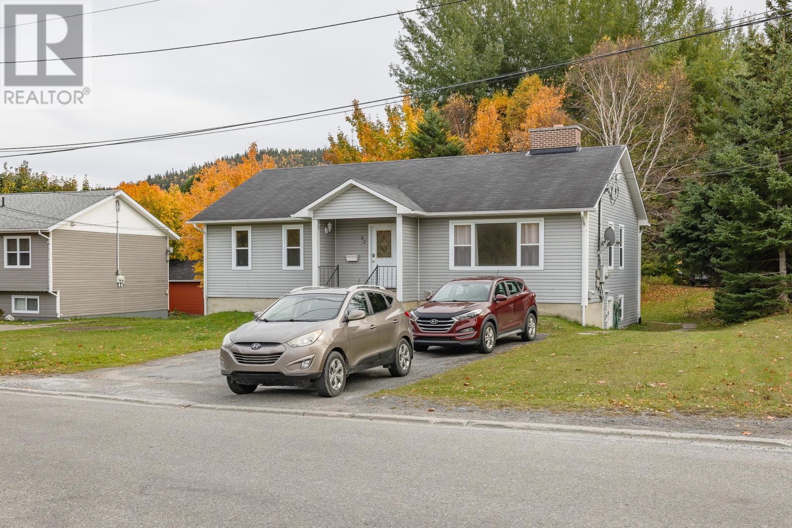- Houseful
- NL
- Massey Drive
- A2H
- 10 Dove Cres
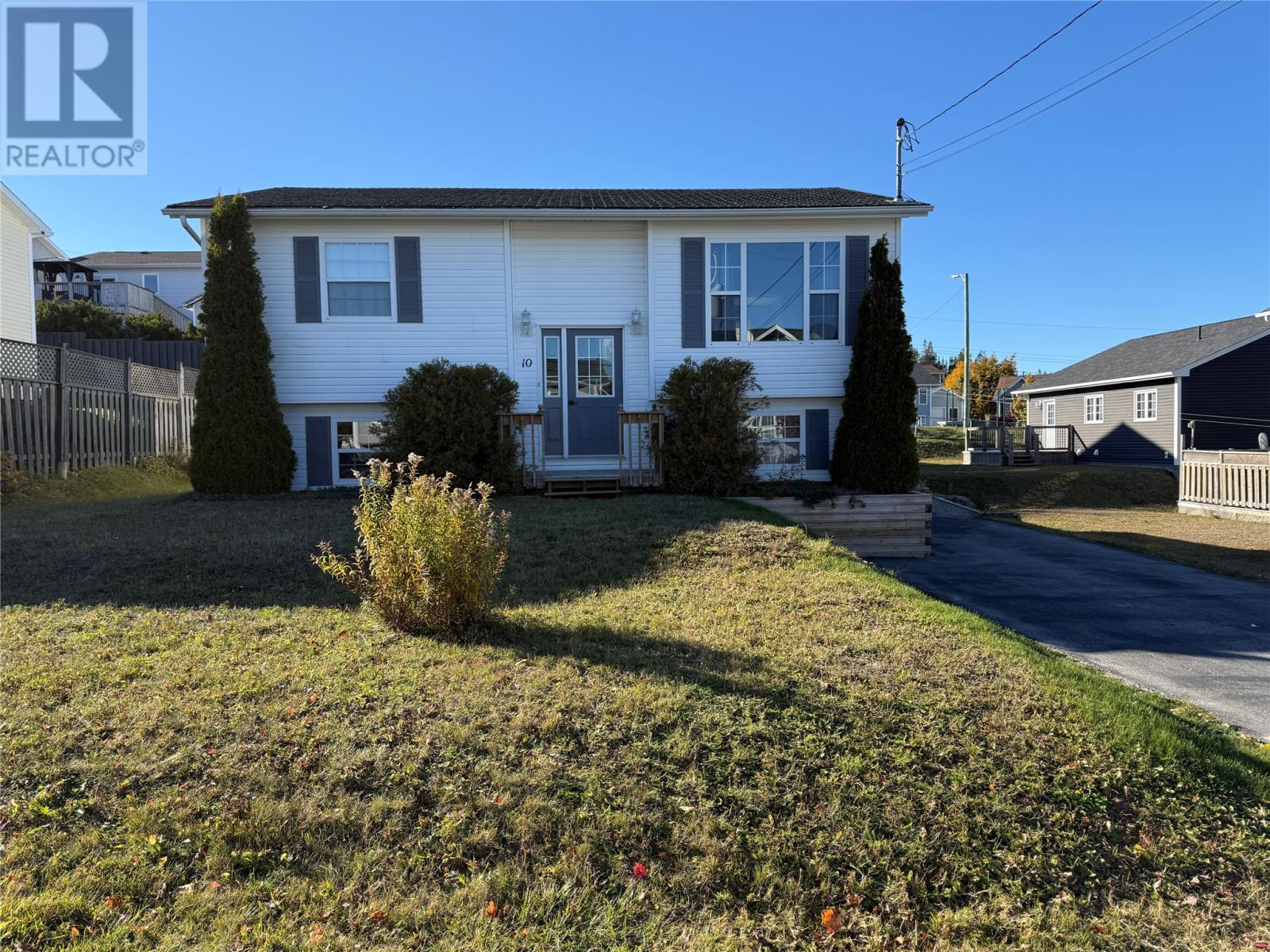
Highlights
Description
- Home value ($/Sqft)$198/Sqft
- Time on Housefulnew 5 hours
- Property typeSingle family
- StyleBungalow
- Lot size5295.00 Acres
- Year built2000
- Mortgage payment
Check out 10 Dove Crescent in sought after area in Massey Drive. This well maintained three-bedroom home shows pride of ownership. When you walk in the spacious lower-level foyer, it has ample space for all the four seasons. This leads you to a large rec room with a cozy propane fireplace for those cold winter nights. Just down the hallway are two spacious bedrooms and a 3-pc bathroom. Perfect for your teenage kids and/or welcomed guests. The main floor offers a split entry foyer. Spacious living room with large windows, a newly renovated kitchen in 2025 with a dining area. The large master bedroom has a 22.04 x 5.06 walk in closet. The 4-piece bathroom perfectly designed with the 7.99 x 2.92 laundry room hidden behind closed doors. Just off the dining room is a 11.86 x 10 patio that leads down into the backyard. There also extra waterproof outdoor storage under the patio. The 14 x 16 storage shed is wired for your convenience. At the seller’s request, there is a Seller’s Direction in place. All offers will be presented on October 27, 2025 at 10:30 a.m. (id:63267)
Home overview
- Cooling Air exchanger
- Heat source Electric
- Heat type Baseboard heaters
- Sewer/ septic Municipal sewage system
- # total stories 1
- # full baths 2
- # total bathrooms 2.0
- # of above grade bedrooms 3
- Flooring Carpeted, hardwood, other
- Lot desc Landscaped
- Lot dimensions 5295
- Lot size (acres) 5295.0
- Building size 1864
- Listing # 1291804
- Property sub type Single family residence
- Status Active
- Bedroom 8.62m X 13.42m
Level: Lower - Foyer 7.97m X 12.13m
Level: Lower - Utility 7.19m X 12.18m
Level: Lower - Bedroom 12.16m X 13.54m
Level: Lower - Bathroom (# of pieces - 1-6) 6.91m X 9.76m
Level: Lower - Recreational room 16.64m X 13.39m
Level: Lower - Laundry 7.99m X 2.92m
Level: Main - Not known 17.02m X 11.01m
Level: Main - Bathroom (# of pieces - 1-6) 5.93m X 11m
Level: Main - Foyer 7.52m X 8.53m
Level: Main - Living room 11.51m X 15.54m
Level: Main - Primary bedroom 15.52m X 13.54m
Level: Main
- Listing source url Https://www.realtor.ca/real-estate/29022779/10-dove-crescent-massey-drive
- Listing type identifier Idx

$-984
/ Month

