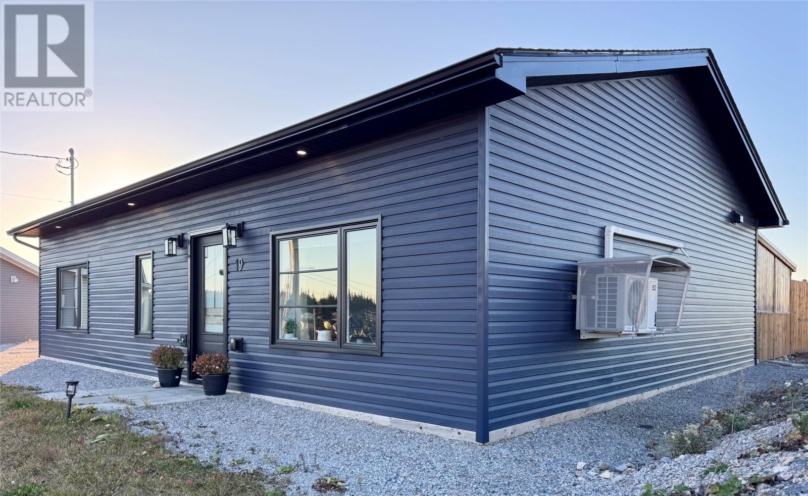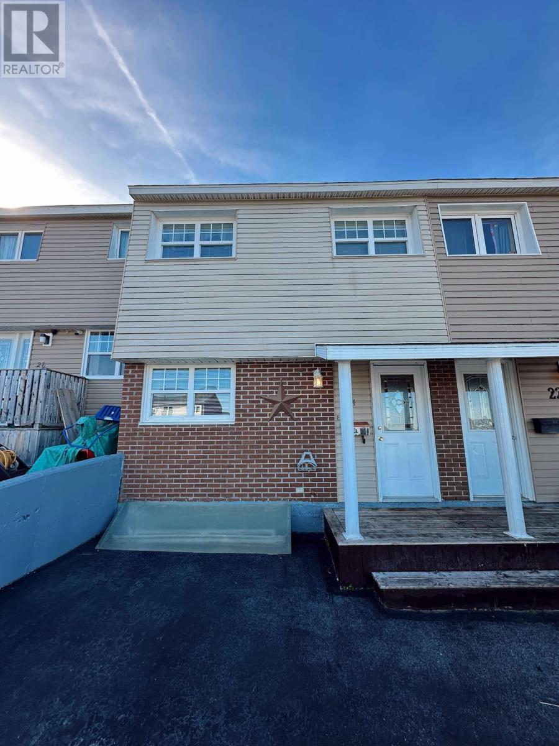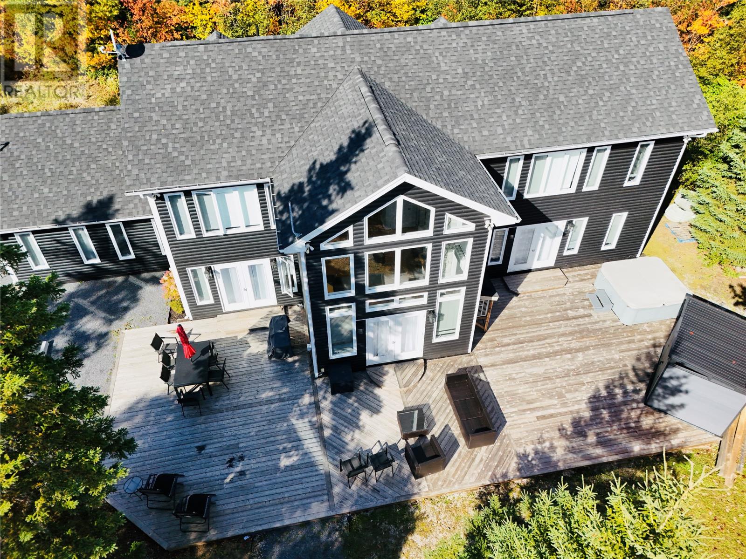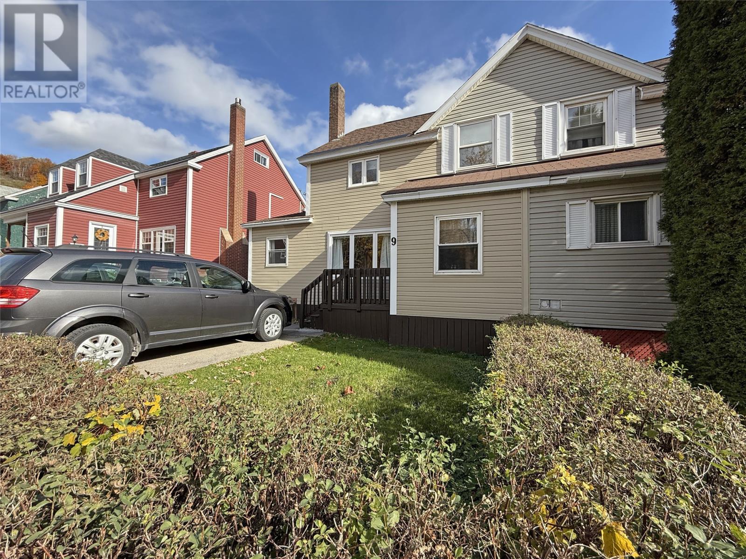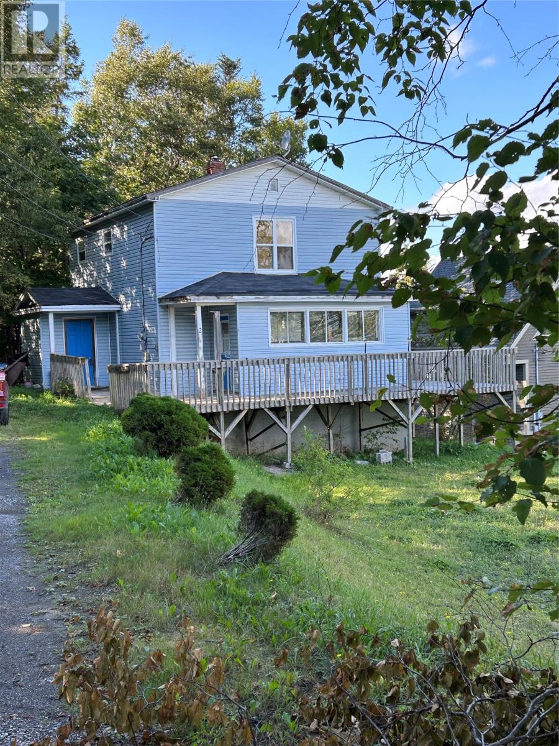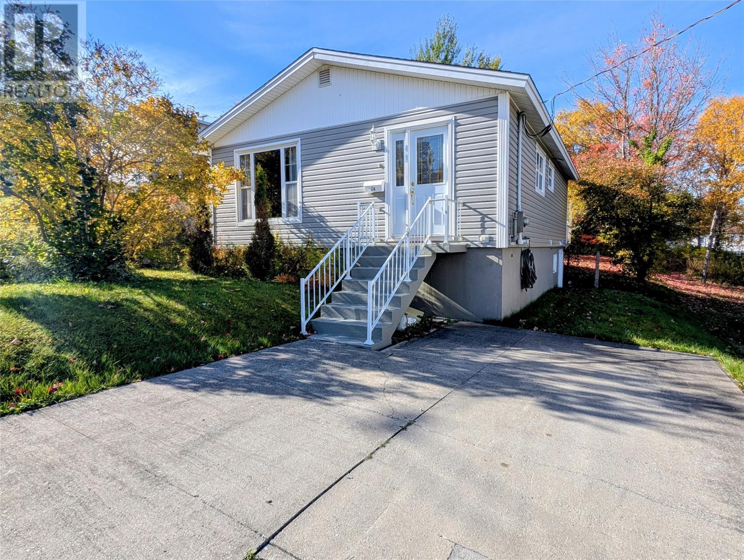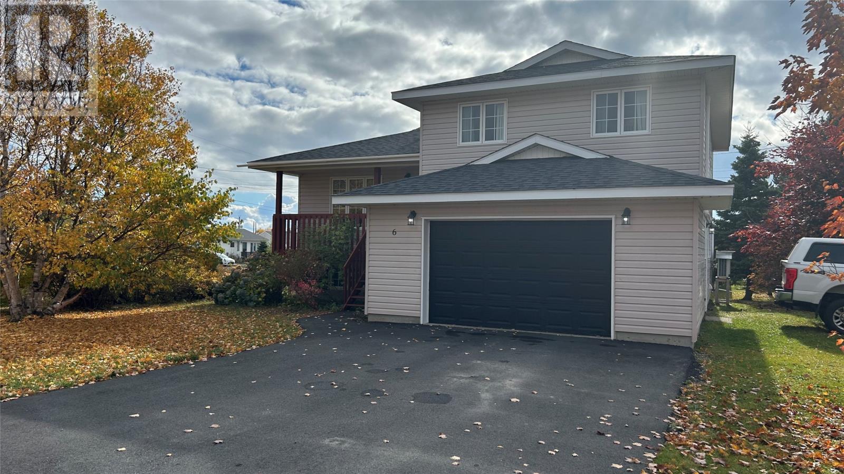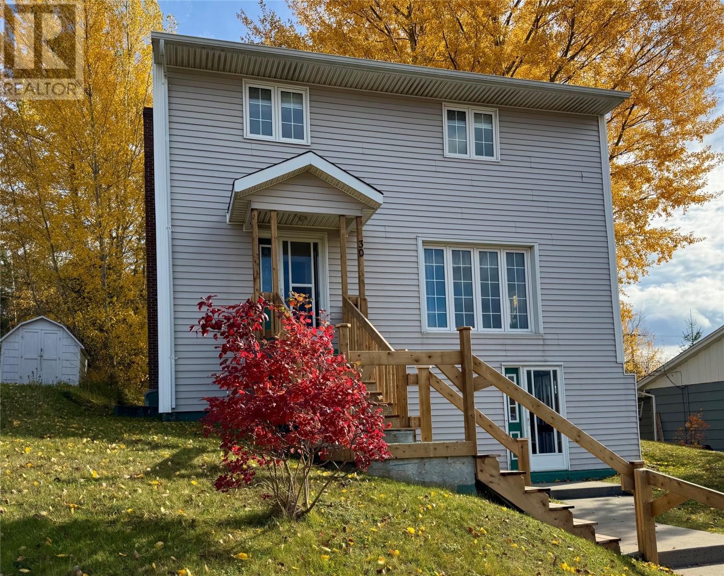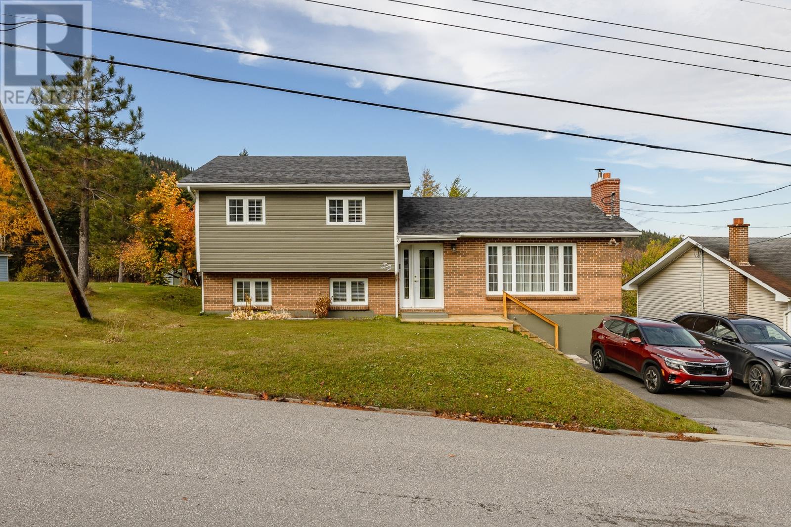- Houseful
- NL
- Massey Drive
- A2H
- 15 Bellwood Dr
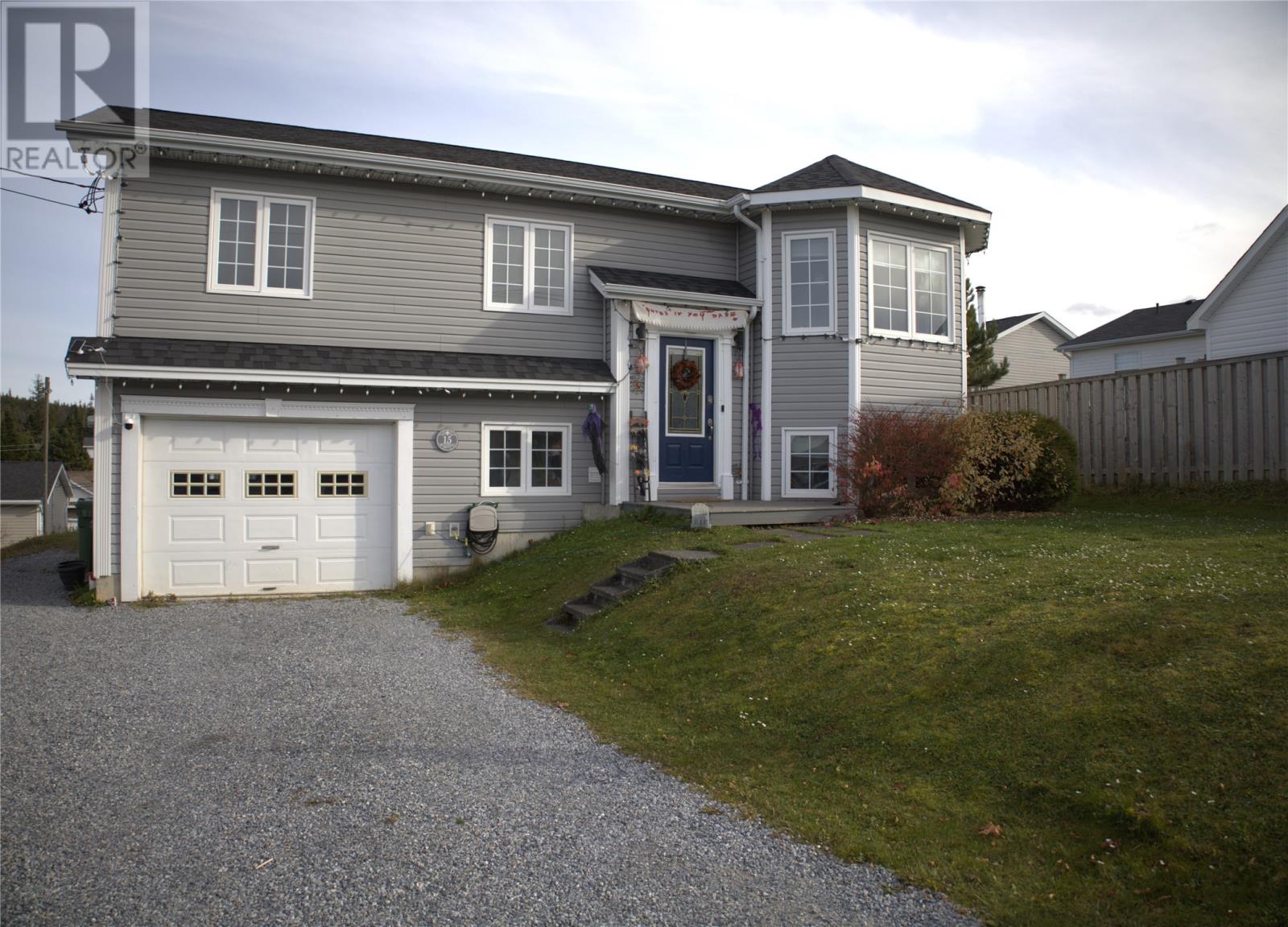
Highlights
Description
- Home value ($/Sqft)$225/Sqft
- Time on Housefulnew 2 days
- Property typeSingle family
- Year built2002
- Mortgage payment
Welcome to this stunning family home that perfectly blends comfort, functionality, and modern style. Located in a highly sought-after neighborhood, this property offers everything you need for relaxed family living — both inside and out. Step inside to a bright and welcoming open-concept main floor, featuring a spacious living area filled with natural light and a seamless flow that’s ideal for both everyday life and entertaining guests. The modern kitchen is equipped with new stainless steel appliances, plenty of counter space, and an inviting eat-in dining area where the whole family can gather. Upstairs, you’ll find two generous bedrooms, each designed with comfort in mind. The primary bedroom offers his & hers closets and easy access to the main bathroom, while the secondary bedrooms are perfect for children, guests, or a home office setup. The lower level adds even more versatility to this home. A large rec room currently serves as a cozy primary suite, complete with plenty of space for lounging or hobbies. There’s also a third bedroom and a second full bathroom — ideal for guests, teenagers, or extended family members who need their own space. Outside, the property continues to impress. Enjoy the convenience of an attached garage, a 10x12 backyard shed for additional storage, and new shingles installed in 2023. The private back patio is perfect for summer evenings, featuring a relaxing hot tub where you can unwind after a long day. With thoughtful updates, ample living space, and a welcoming layout designed for modern family life, this home offers exceptional value and comfort in one of the area’s most desirable locations. (id:63267)
Home overview
- Cooling Air exchanger
- Heat source Electric
- Heat type Baseboard heaters
- Sewer/ septic Municipal sewage system
- # total stories 1
- Has garage (y/n) Yes
- # full baths 2
- # total bathrooms 2.0
- # of above grade bedrooms 3
- Flooring Hardwood, laminate, mixed flooring
- Directions 2137021
- Lot size (acres) 0.0
- Building size 1864
- Listing # 1292174
- Property sub type Single family residence
- Status Active
- Not known Level: 2nd
- Recreational room 20m X 11m
Level: Lower - Bathroom (# of pieces - 1-6) 3 PCE
Level: Lower - Laundry 8m X 7m
Level: Lower - Living room 17m X 11m
Level: Main - Bedroom 11m X 9m
Level: Main - Primary bedroom 22m X 10m
Level: Main - Bathroom (# of pieces - 1-6) 3 PCE
Level: Main - Kitchen 10m X 10m
Level: Main - Dining room 10m X 8m
Level: Main - Bedroom 10m X 8m
Level: Main
- Listing source url Https://www.realtor.ca/real-estate/29052033/15-bellwood-drive-massey-drive
- Listing type identifier Idx

$-1,117
/ Month

