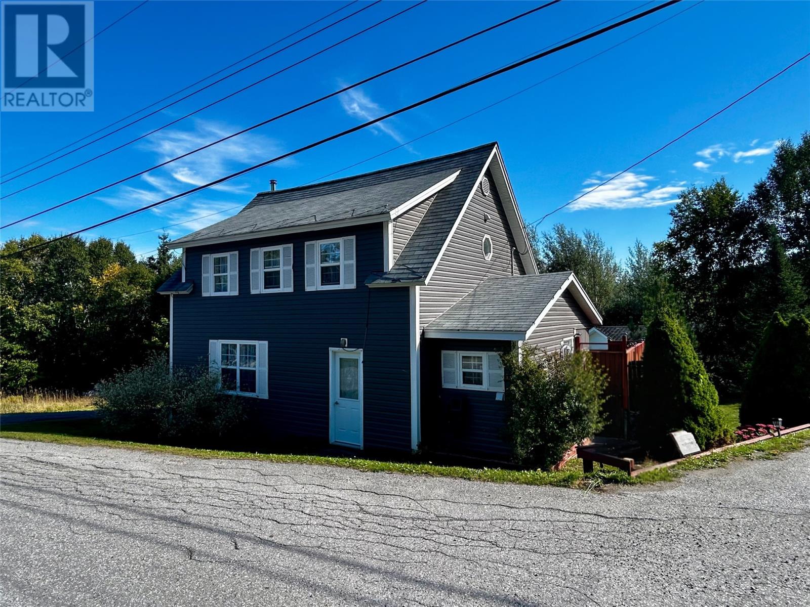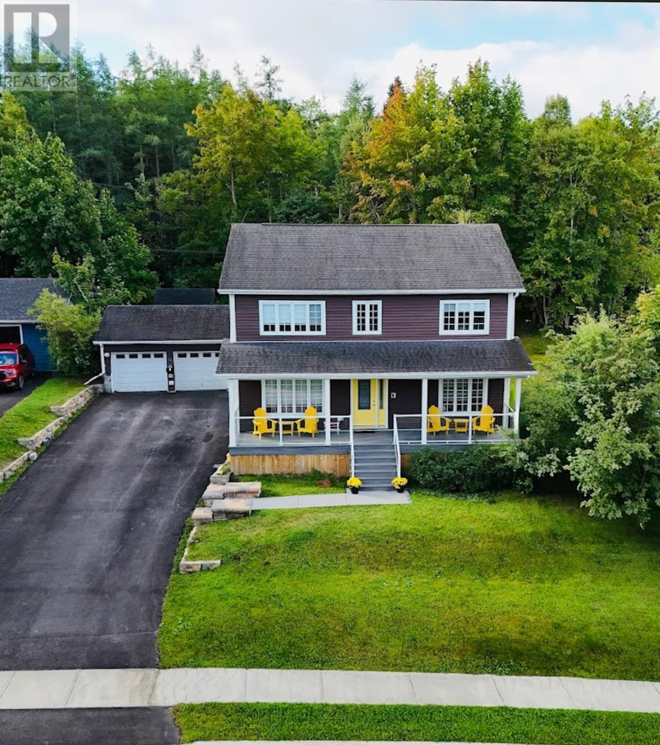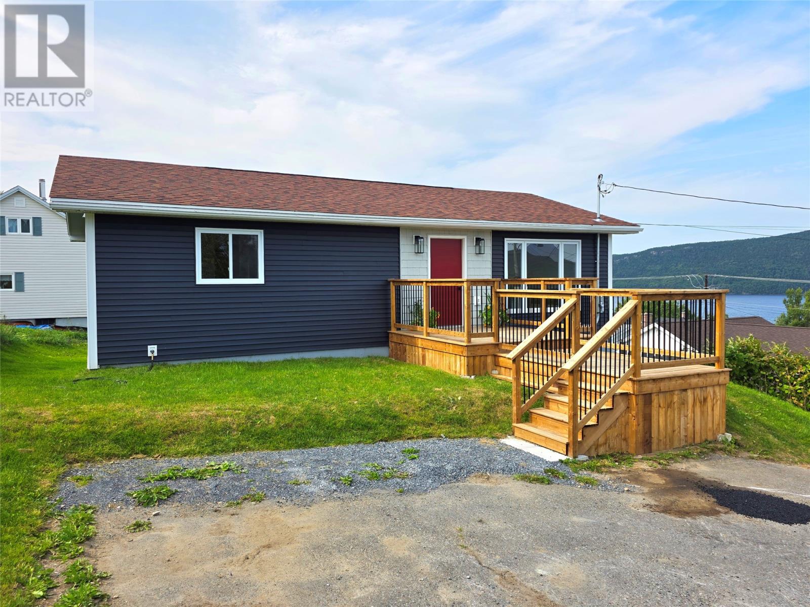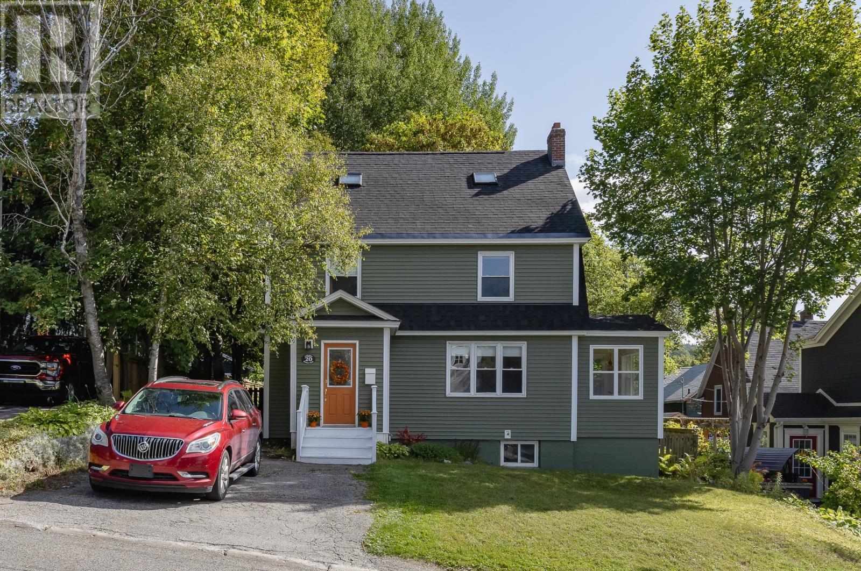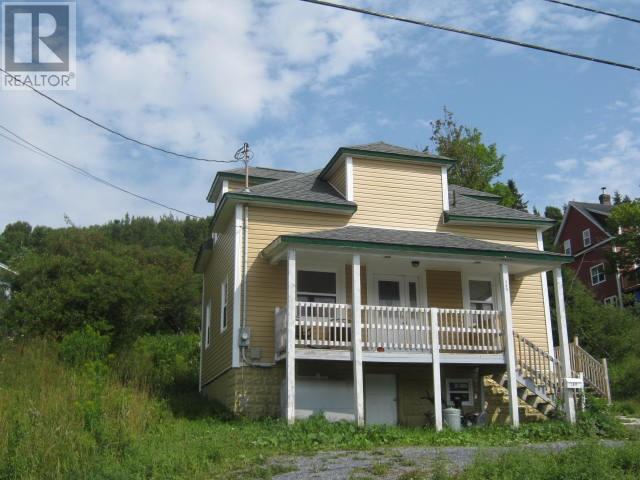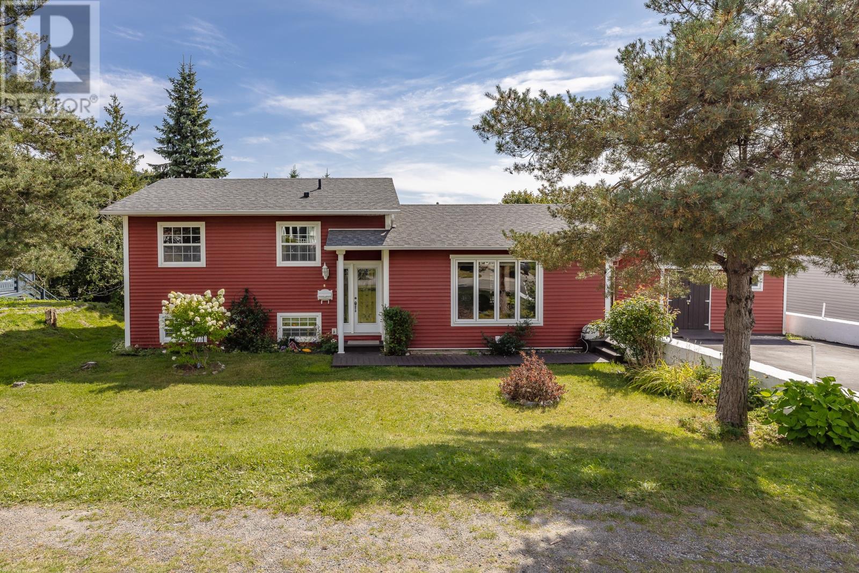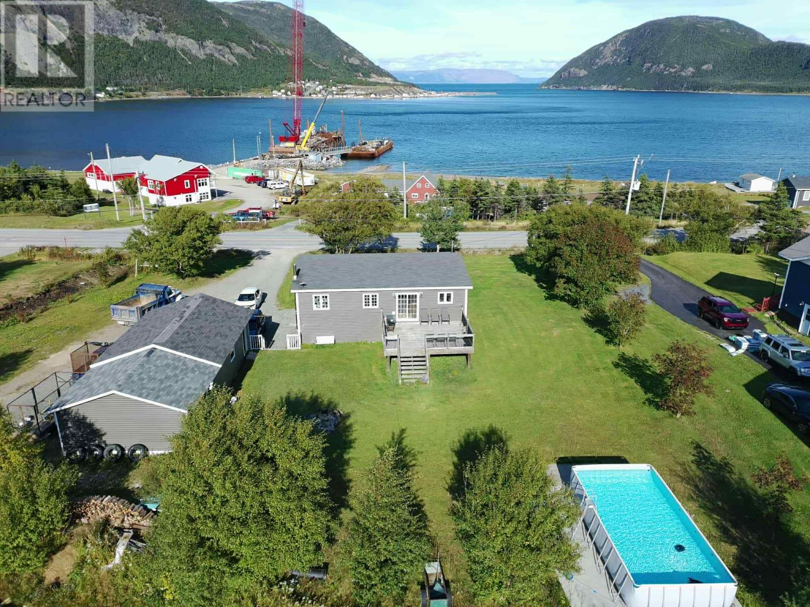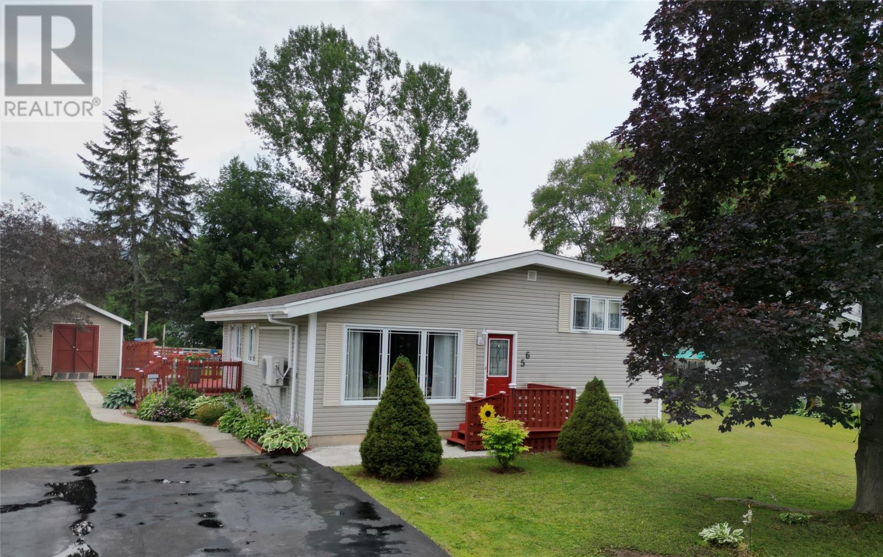- Houseful
- NL
- Massey Drive
- A2H
- 20 Massey Dr
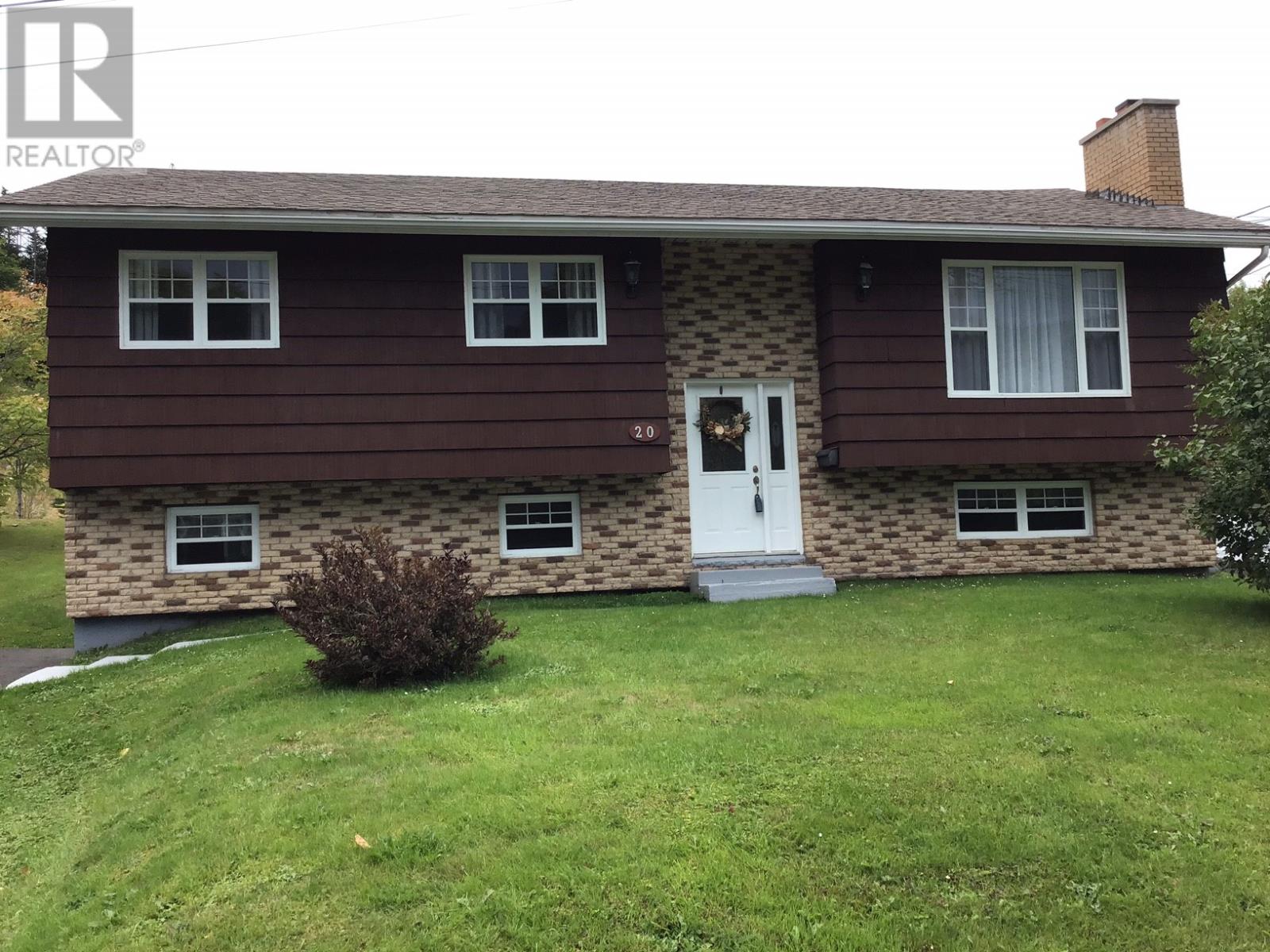
Highlights
This home is
15%
Time on Houseful
4 Days
Massey Drive
0%
Description
- Home value ($/Sqft)$183/Sqft
- Time on Housefulnew 4 days
- Property typeSingle family
- StyleBungalow
- Year built1978
- Mortgage payment
WOW -- Great home - First time to market. Owner built. This four(4) bedroom (3+1) with two bathrooms is ready and waiting for new owners. Same family built in 1978. Kitchen features newer maple cabinets, back splash and large island. Main level offers open concept living area with patio doors leading to rear deck measuring approximately 12ft by 16ft. Upgrades over years include flooring, heat pump, new furnace, Roth tank, paved driveway. Move in ready. Downstairs offers large family room, bedroom, bathroom, laundry plus mud room. Oversize lot measuring 60ft by 250ft; plenty of room for children and/or pets. Great access to ski-doo, ATV, walking trails. Minutes from both shopping centres - Murphy Square and Plaza. (id:63267)
Home overview
Amenities / Utilities
- Heat source Oil
- Heat type Baseboard heaters, heat pump
- Sewer/ septic Municipal sewage system
Exterior
- # total stories 1
Interior
- # full baths 2
- # total bathrooms 2.0
- # of above grade bedrooms 4
- Flooring Hardwood, laminate, other
Lot/ Land Details
- Lot desc Landscaped
Overview
- Lot size (acres) 0.0
- Building size 2080
- Listing # 1290657
- Property sub type Single family residence
- Status Active
Rooms Information
metric
- Bedroom 10m X 10.75m
Level: Basement - Laundry 10m X 22m
Level: Basement - Mudroom 11m X 16.5m
Level: Basement - Recreational room 12.25m X 8.5m
Level: Basement - Bedroom 13.75m X 12m
Level: Main - Dining room 10m X 12m
Level: Main - Bedroom 13.75m X 8.5m
Level: Main - Kitchen 12m X 12m
Level: Main - Bedroom 8.5m X 9.75m
Level: Main - Living room 16m X 12m
Level: Main
SOA_HOUSEKEEPING_ATTRS
- Listing source url Https://www.realtor.ca/real-estate/28883008/20-massey-drive-massey-drive
- Listing type identifier Idx
The Home Overview listing data and Property Description above are provided by the Canadian Real Estate Association (CREA). All other information is provided by Houseful and its affiliates.

Lock your rate with RBC pre-approval
Mortgage rate is for illustrative purposes only. Please check RBC.com/mortgages for the current mortgage rates
$-1,013
/ Month25 Years fixed, 20% down payment, % interest
$
$
$
%
$
%

Schedule a viewing
No obligation or purchase necessary, cancel at any time
Nearby Homes
Real estate & homes for sale nearby

