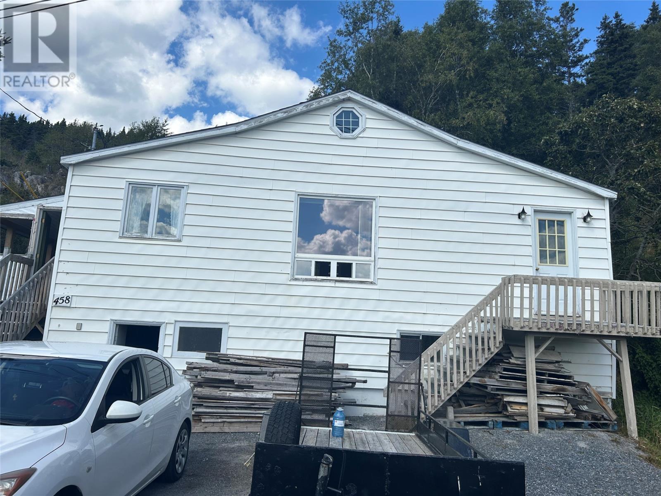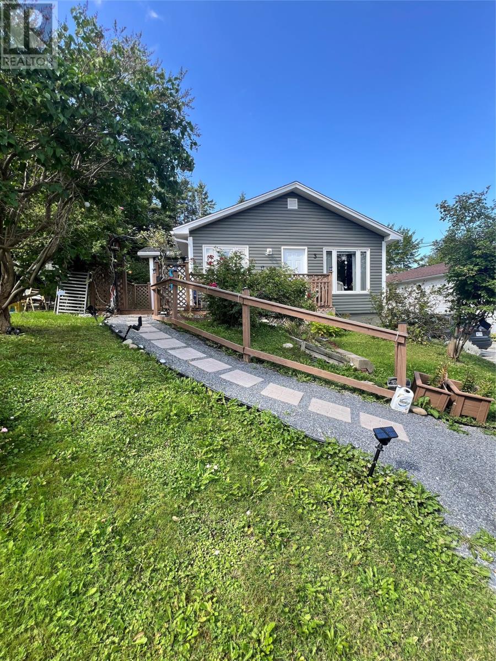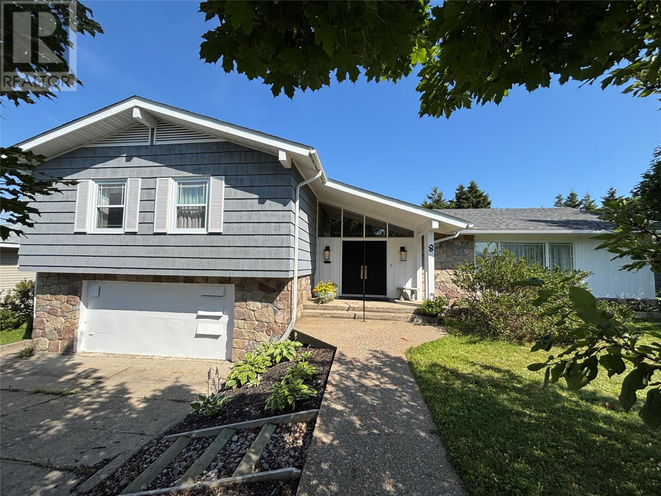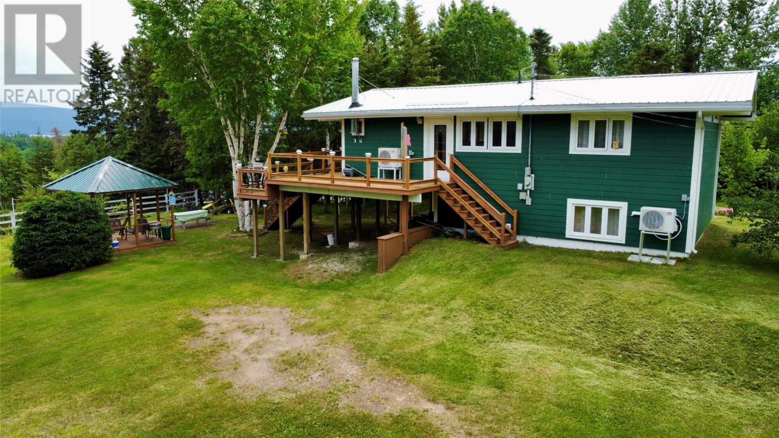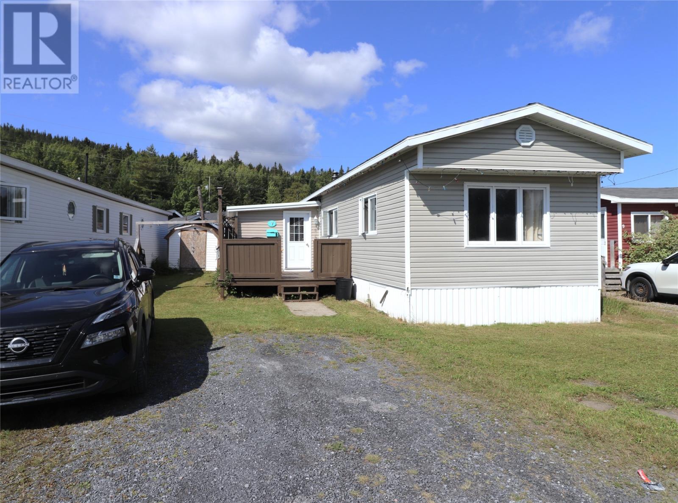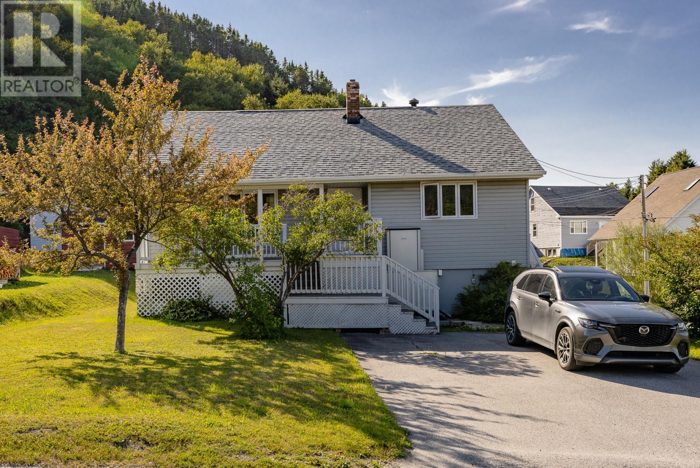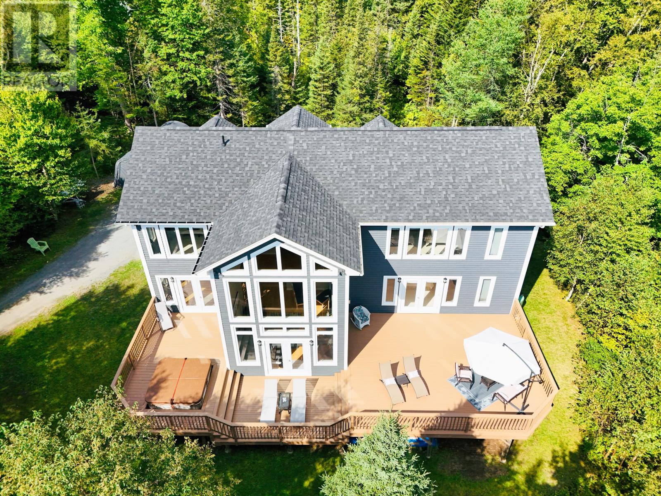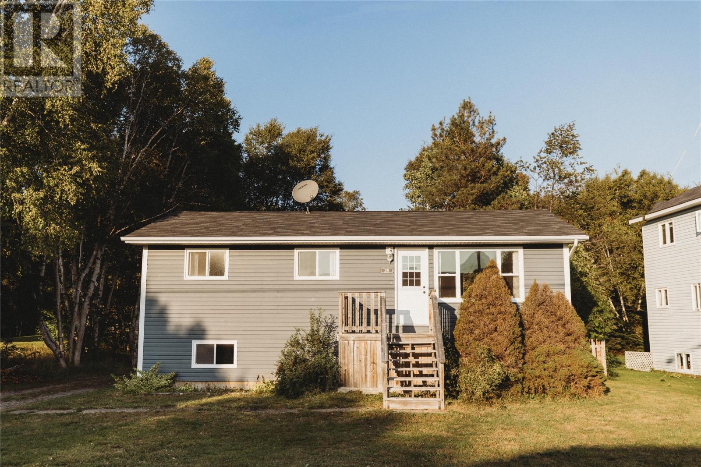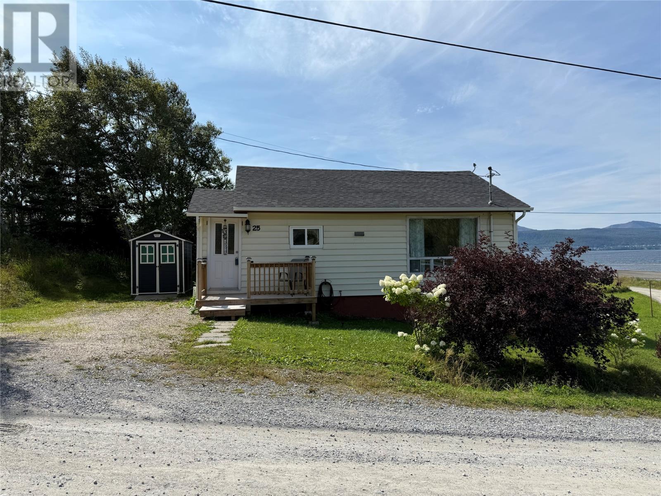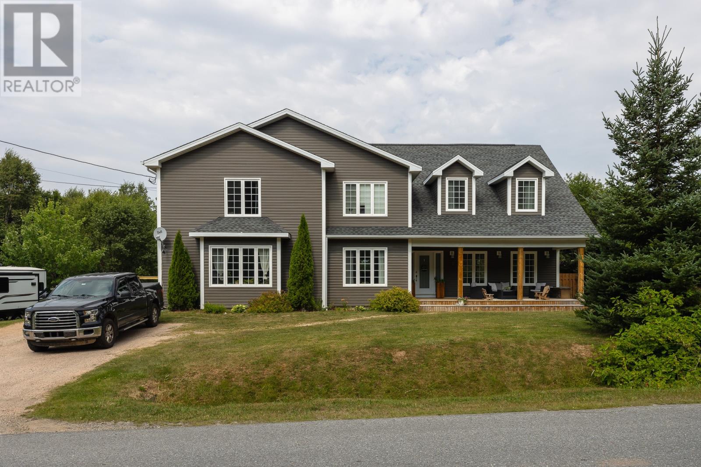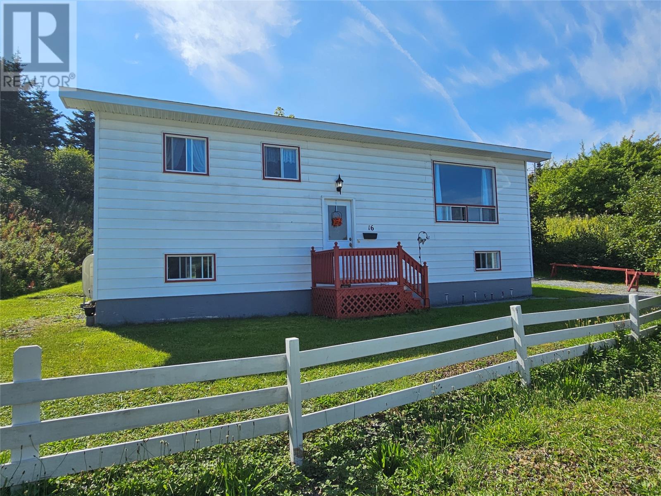- Houseful
- NL
- Massey Drive
- A2H
- 34 Dove Cres
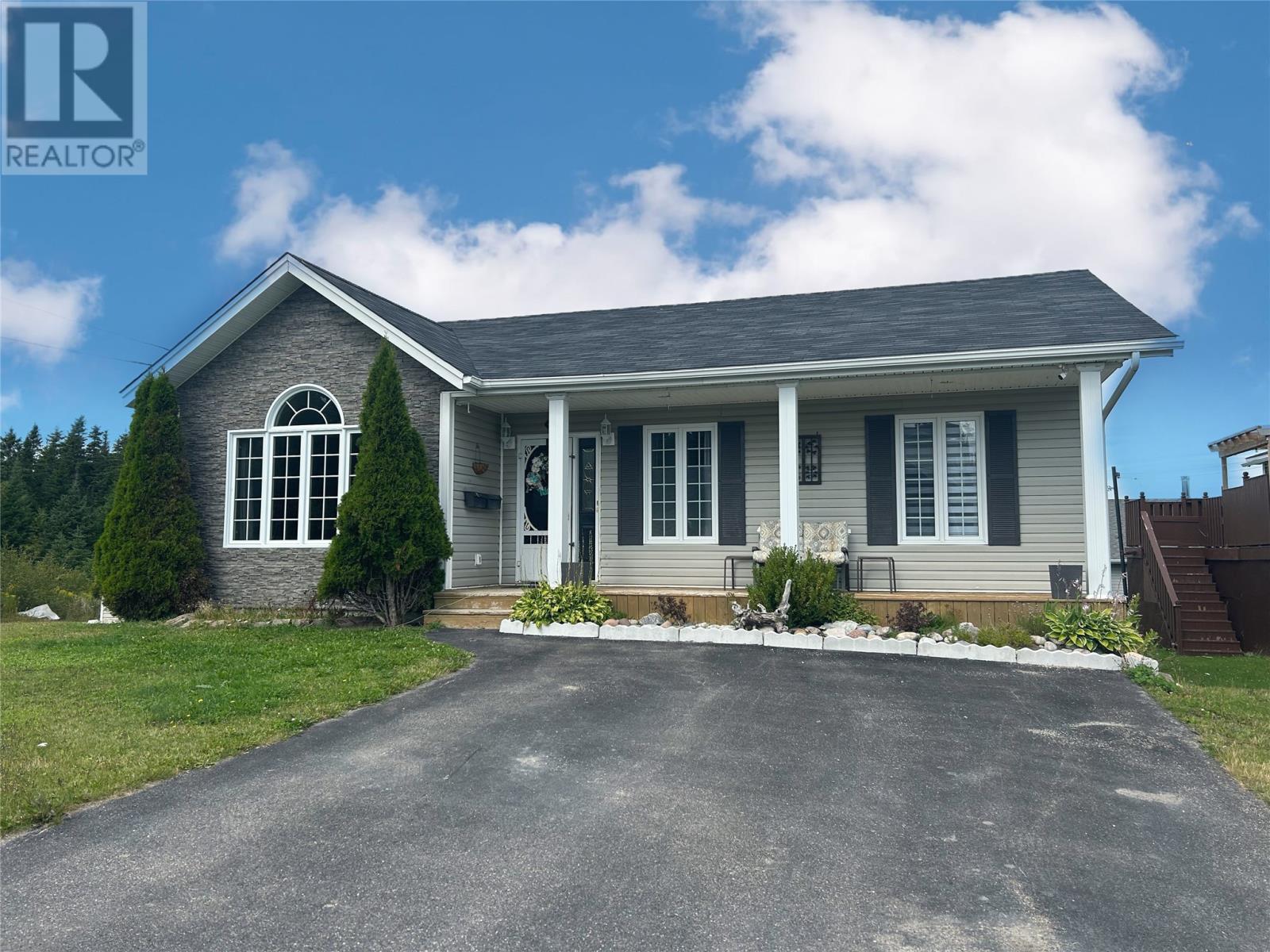
Highlights
Description
- Home value ($/Sqft)$156/Sqft
- Time on Houseful10 days
- Property typeSingle family
- StyleBungalow
- Year built2001
- Mortgage payment
Welcome to this beautifully maintained 2-apartment home situated on an oversized lot at the end of a quiet cul-de-sac in sought-after Massey Drive! Enter the main unit into the spacious foyer that leads into a stunning living room with vaulted ceilings, built-in speakers and plenty of natural light. Next you will find an open-concept kitchen and dining area with pantry, and access to the back patio deck. The large primary suite is a true retreat with a fully renovated ensuite, complete with a luxurious soaker tub. Downstairs, there is another spacious and bright bonus room with half bath and closet attached! Also in the lower level, you will find the fully renovated basement apartment, bright and airy with its own driveway, offering an excellent rental opportunity. With pride of ownership throughout, direct access to nearby ATV and snowmobile trails, and strong income potential, this property is an ideal investment for homeowners and investors alike. All offers to be submitted by 2PM Aug. 29, 2025. (id:63267)
Home overview
- Cooling Air exchanger
- Heat source Electric
- Heat type Baseboard heaters
- Sewer/ septic Municipal sewage system
- # total stories 1
- # full baths 3
- # half baths 1
- # total bathrooms 4.0
- # of above grade bedrooms 3
- Flooring Ceramic tile, hardwood, laminate
- Lot desc Landscaped
- Lot size (acres) 0.0
- Building size 2500
- Listing # 1289677
- Property sub type Single family residence
- Status Active
- Not known 9.1m X 11.1m
Level: Lower - Not known 13.06m X 11.02m
Level: Lower - Not known 14.03m X 11.1m
Level: Lower - Bathroom (# of pieces - 1-6) 4.1m X 6.07m
Level: Lower - Not known 15.11m X 11.1m
Level: Lower - Storage 7.07m X 12.05m
Level: Lower - Bathroom (# of pieces - 1-6) 5.04m X 4.09m
Level: Lower - Bathroom (# of pieces - 1-6) 12.09m X 4.08m
Level: Main - Ensuite 6.04m X 8.1m
Level: Main - Porch 6.03m X 13.01m
Level: Main - Not known 19.09m X 13.04m
Level: Main - Bedroom 12.07m X 11m
Level: Main - Living room 16.04m X 13m
Level: Main - Primary bedroom 12.05m X 11.11m
Level: Main
- Listing source url Https://www.realtor.ca/real-estate/28777118/34-dove-crescent-massey-drive
- Listing type identifier Idx

$-1,040
/ Month

