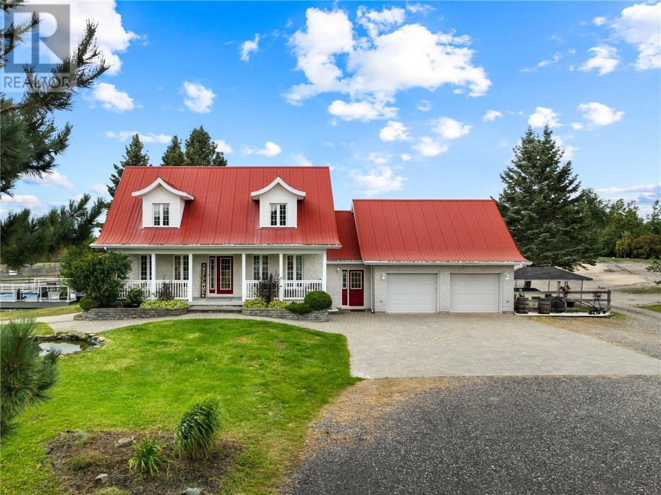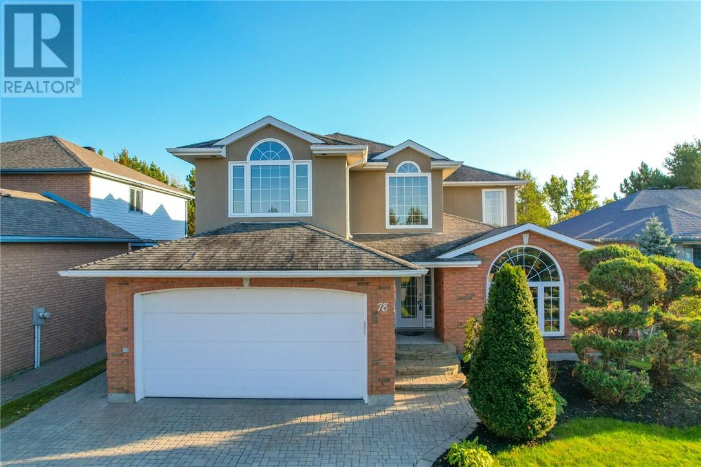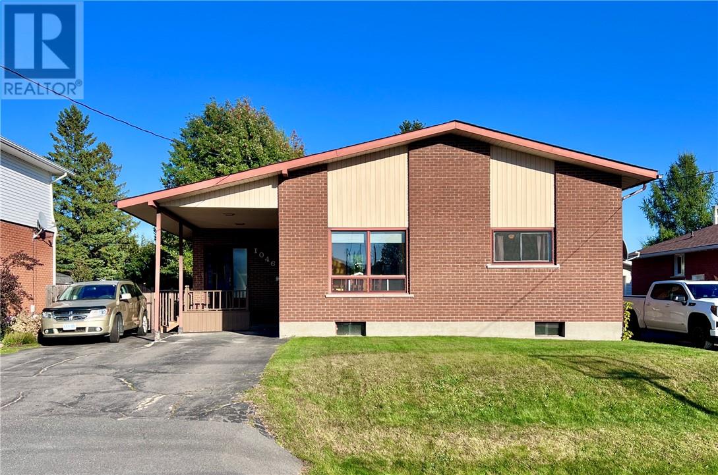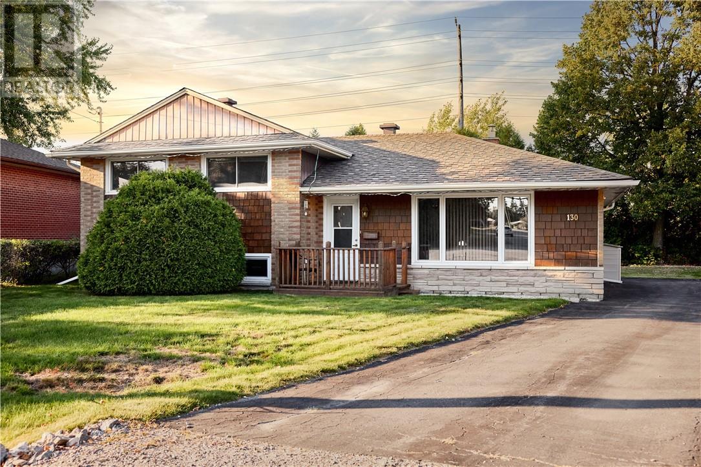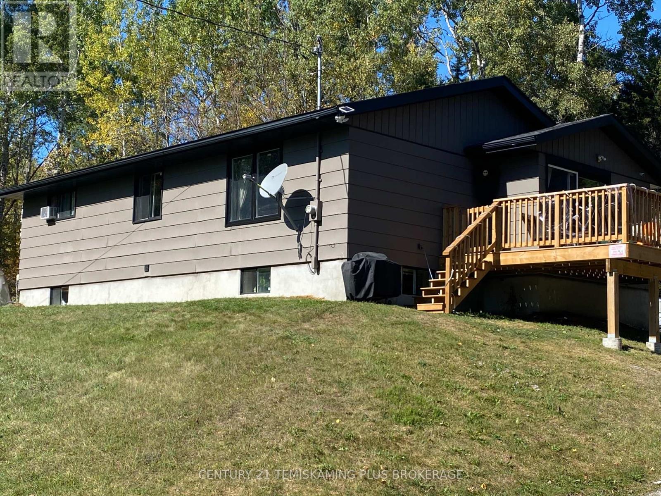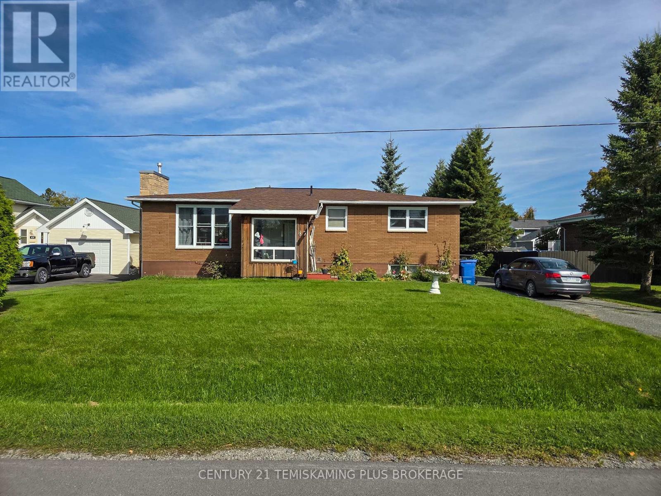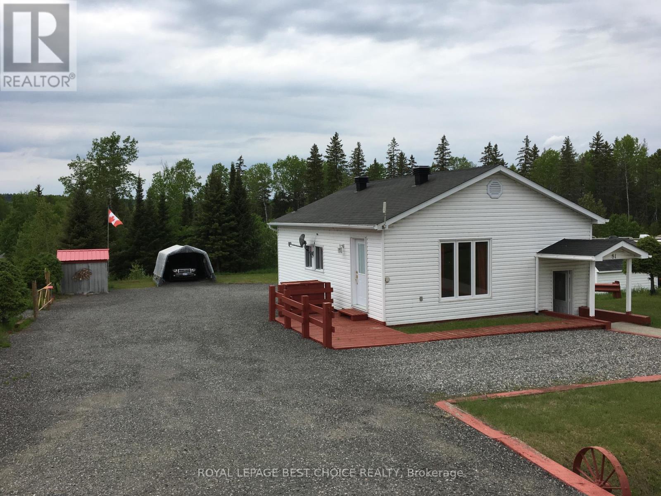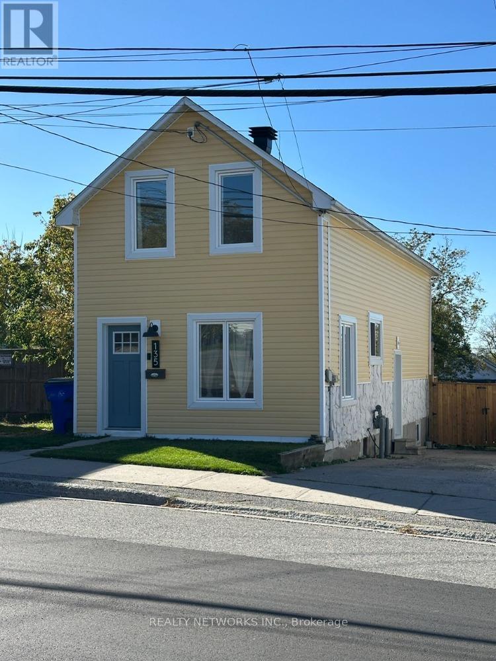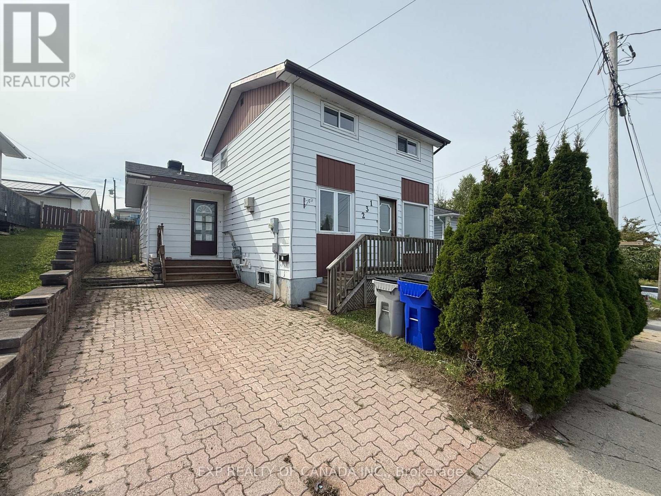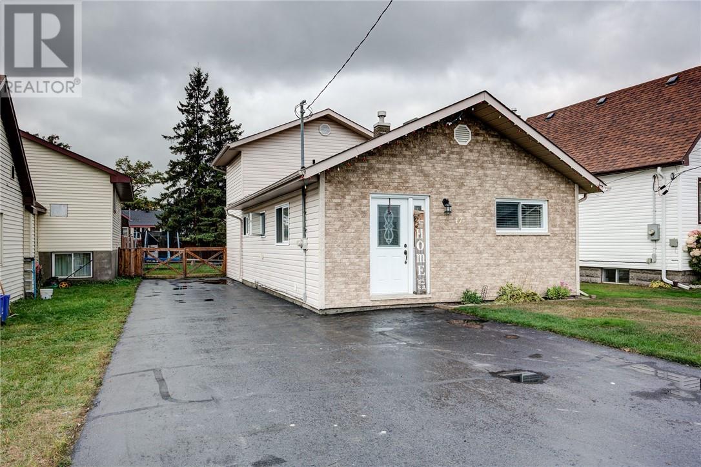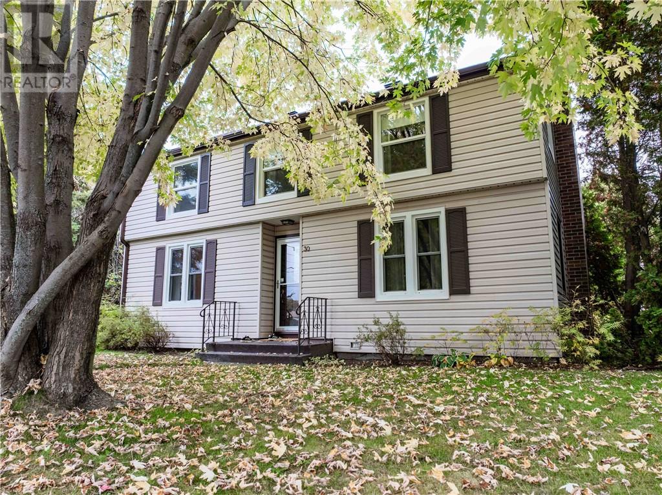- Houseful
- ON
- Matachewan
- P0K
- 407 Matheson St N
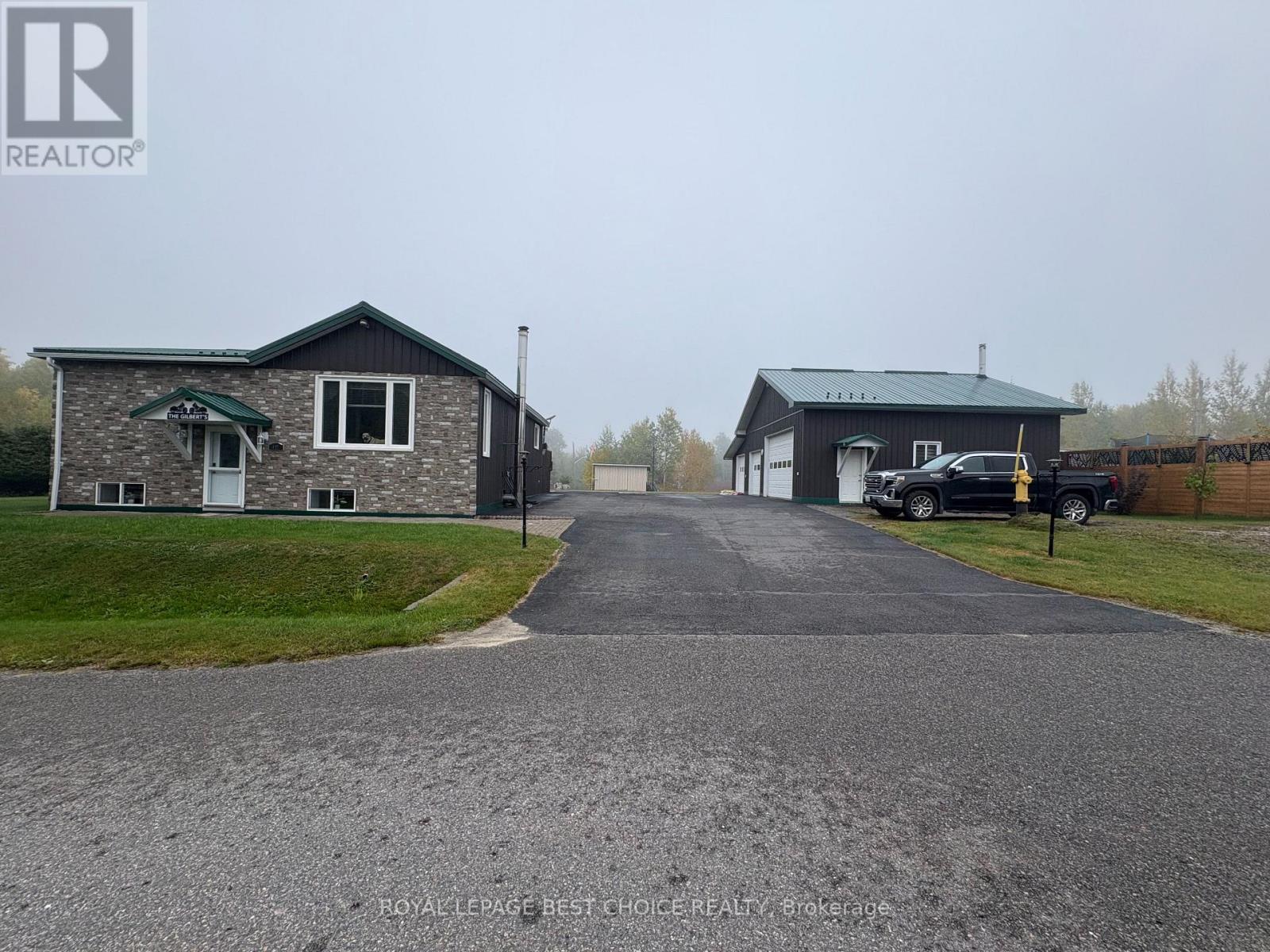
Highlights
Description
- Time on Housefulnew 4 days
- Property typeSingle family
- StyleRaised bungalow
- Mortgage payment
Welcome to this meticulously maintained and fully upgraded home and garage offering over 1,360 sq ft of spacious living, plus a fantastic, finished basement! Situated on a large corner lot with a paved driveway, this property has been extensively updated, featuring new siding and a metal roof on both the house and the garage this year. The interior highlights the heart of the home in the new kitchen boasting an incredible amount of cupboard space and custom built-ins perfect for the avid cook and entertainer. Unwind in the cozy living room, which features a built-in media centre, bookcase, and a warm electric fireplace. The dining room offers a seamless flow with a walk-out to the deck, leading to a large, fully fenced 36' x 26' patio complete with a fire pit ideal for hosting summer barbecues and gatherings.The fully finished basement adds significant functional space and features a convenient outside entrance for easy access. The large rec room is a great space for games, movies, or hobbies. Work from home comfortably in the office space and enjoy two bonus rooms for guests, a home gym, or extra storage. Enjoy peace of mind with a water softener and water treatment system connected to municipal water. Then step outside to The Ultimate Garage! Prepare to be amazed by the massive 33' x 51' heated garage for car enthusiasts, hobbyists, or anyone needing serious workspace and storage! This incredible space features a hoist, custom bar area for entertaining and an additional storage area to keep your toys out of the elements. (id:63267)
Home overview
- Cooling Central air conditioning
- Heat source Oil
- Heat type Forced air
- Sewer/ septic Septic system
- # total stories 1
- Fencing Partially fenced
- # parking spaces 9
- Has garage (y/n) Yes
- # full baths 1
- # total bathrooms 1.0
- # of above grade bedrooms 2
- Has fireplace (y/n) Yes
- Subdivision Tim - outside - rural
- Lot size (acres) 0.0
- Listing # T12429819
- Property sub type Single family residence
- Status Active
- Recreational room / games room 6.52m X 5.63m
Level: Basement - Other 2.12m X 3m
Level: Basement - Other 2.99m X 4.2m
Level: Basement - Office 3.6m X 1.98m
Level: Basement - Laundry 3m X 2.71m
Level: Basement - Dining room 3.59m X 3.48m
Level: Main - Kitchen 5.26m X 3.46m
Level: Main - Living room 4.6m X 5.2m
Level: Main - 2nd bedroom 4.74m X 3.24m
Level: Main - Primary bedroom 3.23m X 5.38m
Level: Main
- Listing source url Https://www.realtor.ca/real-estate/28919312/407-matheson-street-n-timiskaming-tim-outside-rural-tim-outside-rural
- Listing type identifier Idx

$-1,306
/ Month


