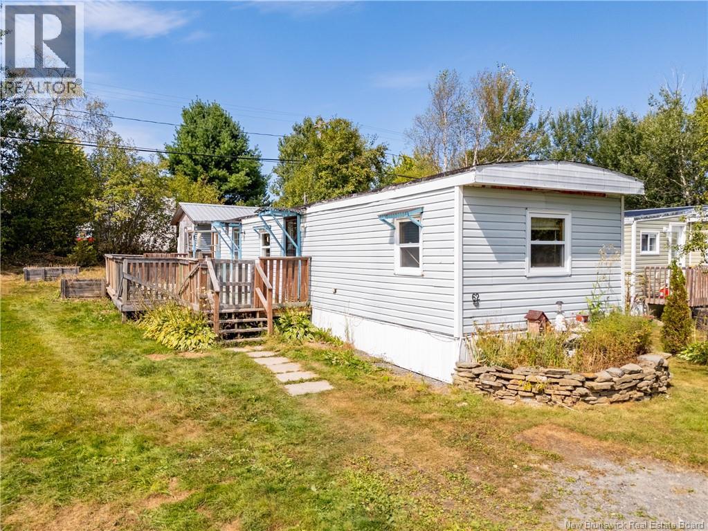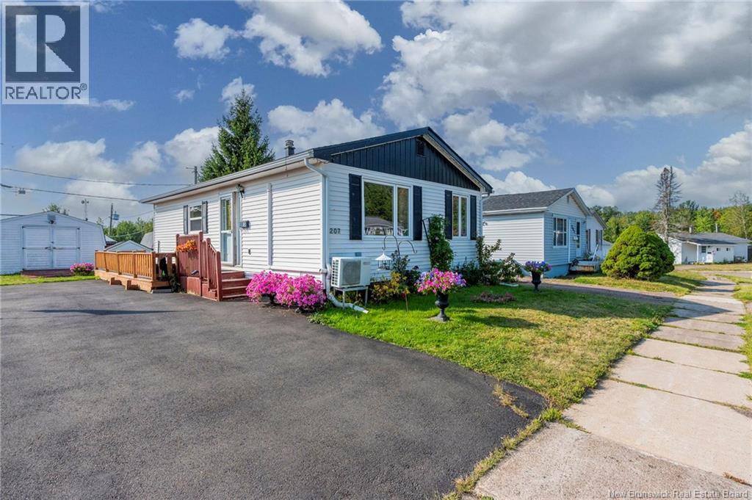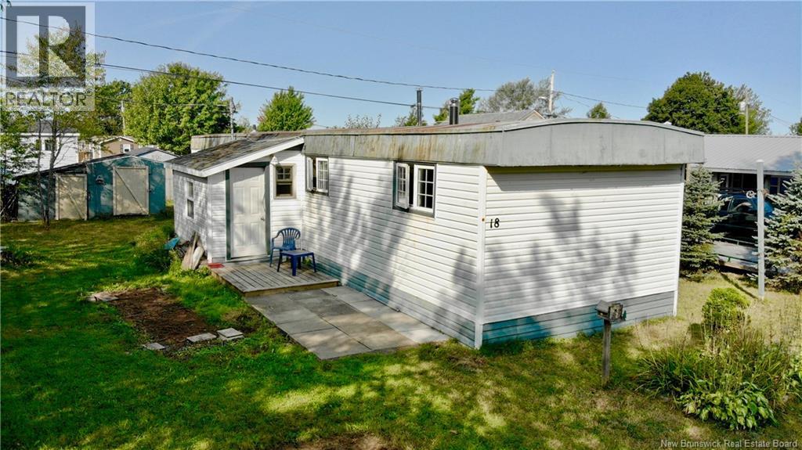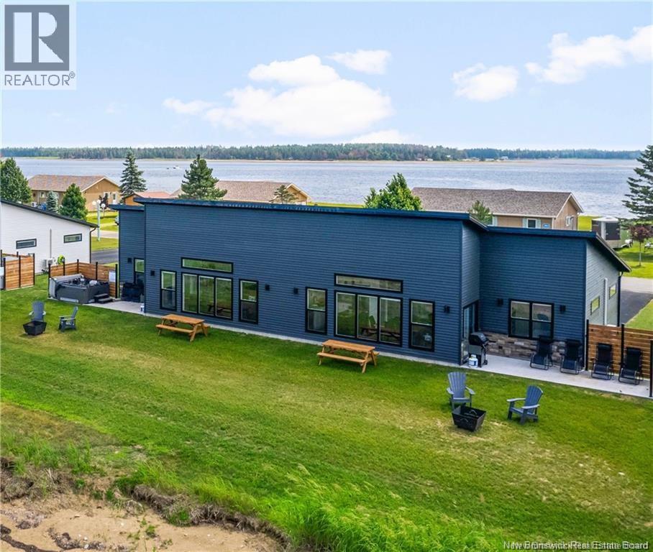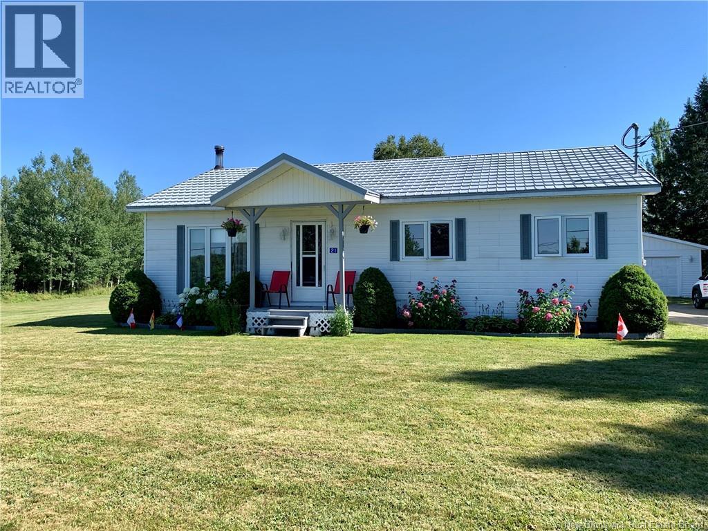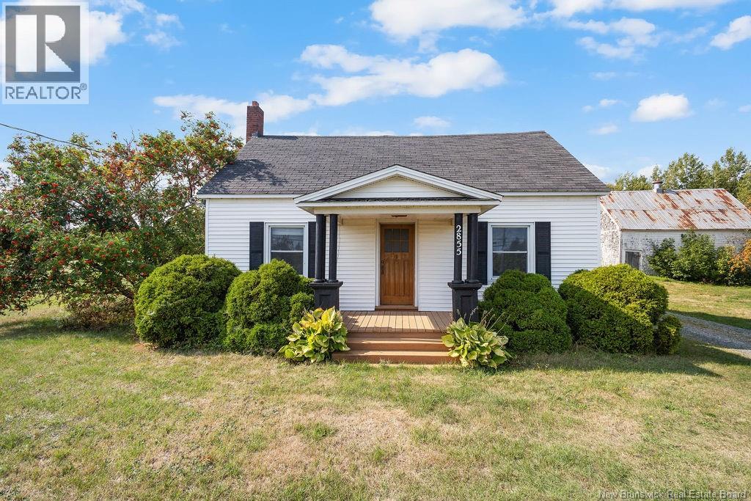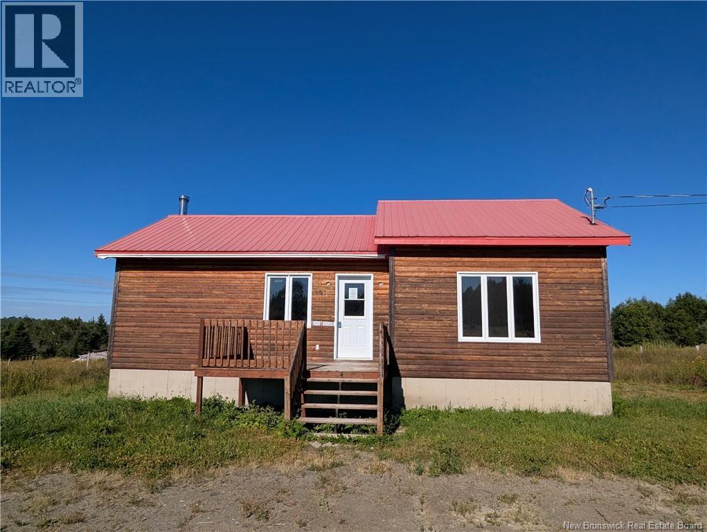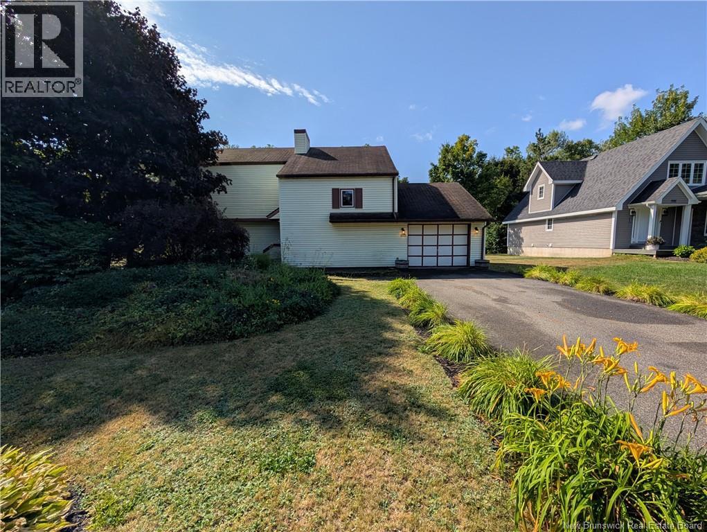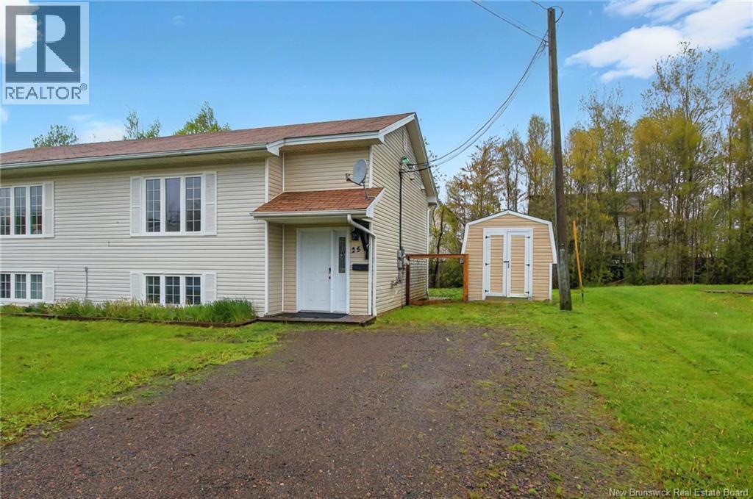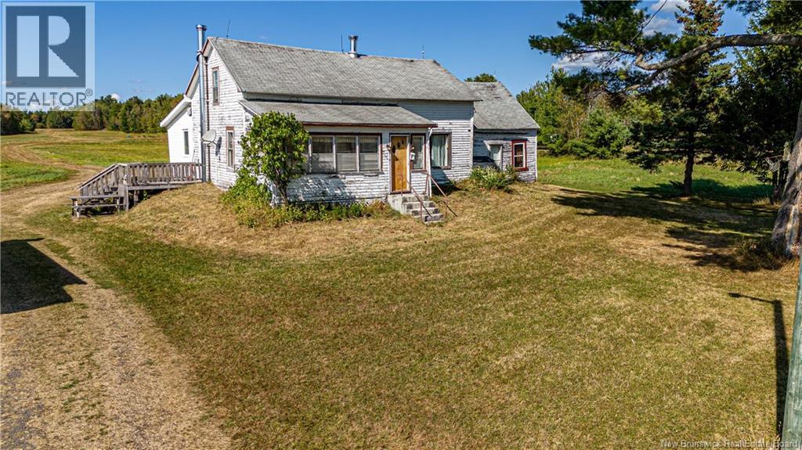- Houseful
- NB
- Matthews Settlement
- E9E
- 2797 Rte 420
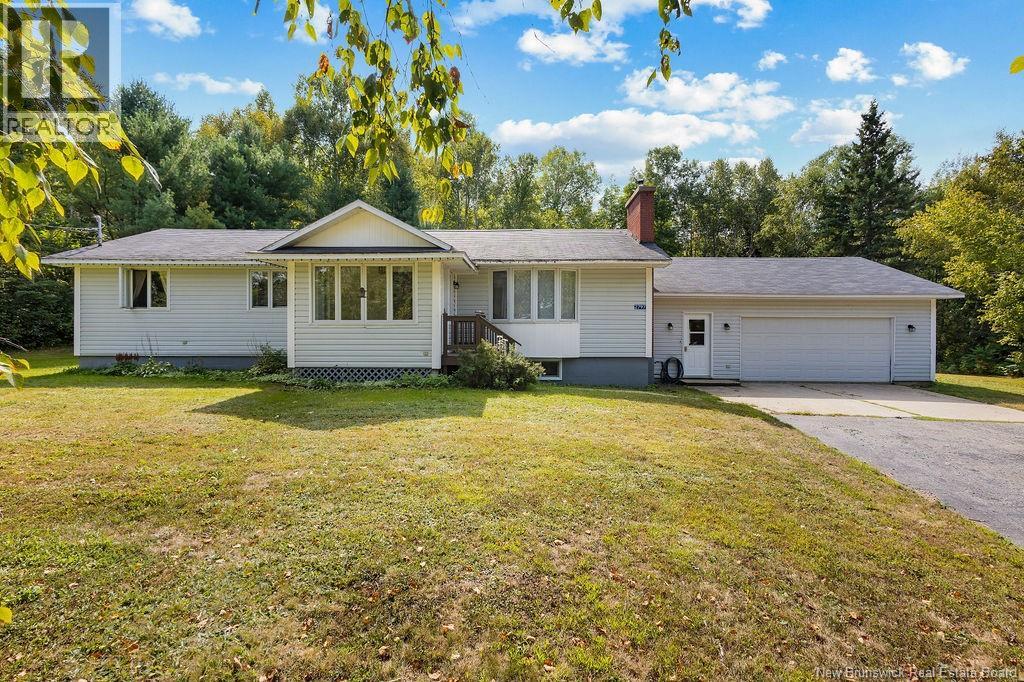
2797 Rte 420
2797 Rte 420
Highlights
Description
- Home value ($/Sqft)$111/Sqft
- Time on Housefulnew 2 hours
- Property typeSingle family
- StyleBungalow
- Lot size1.01 Acres
- Mortgage payment
If youve been dreaming of peace and quiet with plenty of room to move, this 3-bedroom, 3-bath home might be just what you're looking for. Sitting on a generous lot, theres loads of outdoor space for anything from gardening to hosting weekend barbecuesor just enjoying the fresh country air in total tranquility. Inside, youll find a total of 1,928 square feet of finished living space, giving everyone in the family room to stretch out. The layout includes a spacious primary bedroom with its own private bath, plus two other cozy bedrooms and two more bathrooms to help keep the morning rush manageable. If storage or hobbies are high on your list, the basement has room to spare. Set it up as a workshop or a place to stash holiday decorationswhatever works best for you. And dont worry about shoveling snow off the car in winterthe attached garage has you covered. All in all, this home offers the space, comfort, and peaceful setting that makes country living so appealingwith just the right touch of convenience. Safe to say, you might never want to leave once you settle in! (id:63267)
Home overview
- Heat source Electric
- Sewer/ septic Septic system
- # total stories 1
- Has garage (y/n) Yes
- # full baths 3
- # total bathrooms 3.0
- # of above grade bedrooms 3
- Flooring Laminate
- Directions 2057817
- Lot dimensions 4076
- Lot size (acres) 1.0071658
- Building size 1928
- Listing # Nb126517
- Property sub type Single family residence
- Status Active
- Recreational room 3.175m X 9.119m
Level: Basement - Bathroom (# of pieces - 1-6) 2.235m X 1.676m
Level: Basement - Other 3.581m X 3.785m
Level: Basement - Laundry 3.581m X 3.81m
Level: Basement - Dining room 3.378m X 3.302m
Level: Main - Sunroom 2.311m X 2.692m
Level: Main - Kitchen 4.191m X 3.81m
Level: Main - Ensuite 2.642m X 2.337m
Level: Main - Bathroom (# of pieces - 1-6) 2.438m X 2.261m
Level: Main - Primary bedroom 4.115m X 4.928m
Level: Main - Bedroom 2.845m X 3.988m
Level: Main - Living room 3.581m X 6.172m
Level: Main - Bedroom 2.896m X 2.743m
Level: Main - Other 2.438m X 1.6m
Level: Main
- Listing source url Https://www.realtor.ca/real-estate/28853204/2797-rte-420-matthews-settlement
- Listing type identifier Idx

$-573
/ Month

