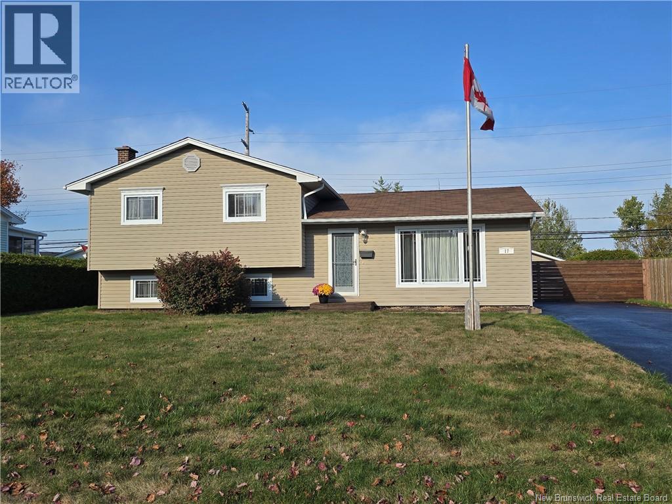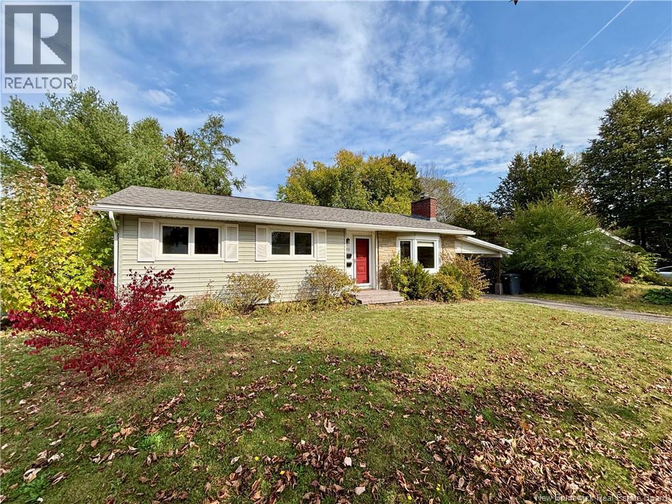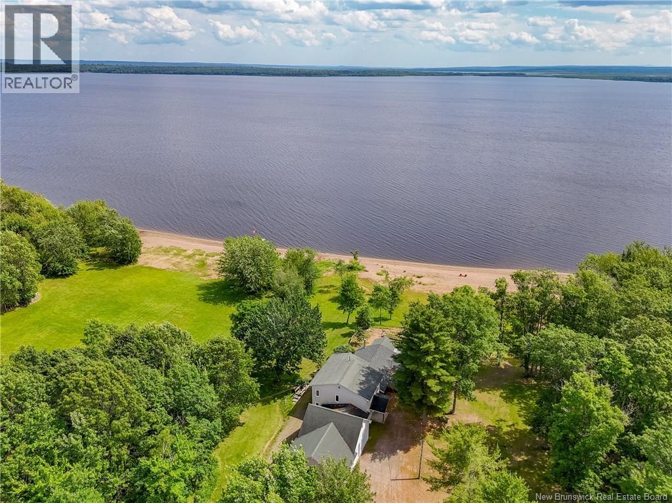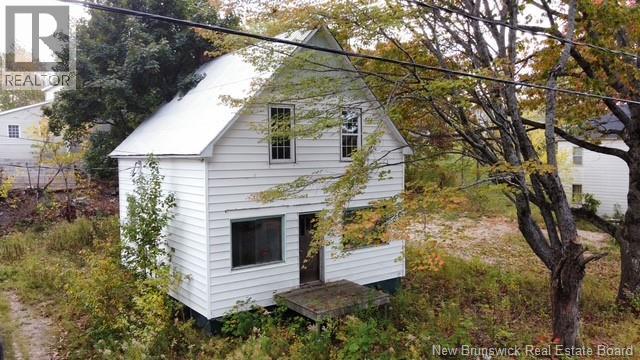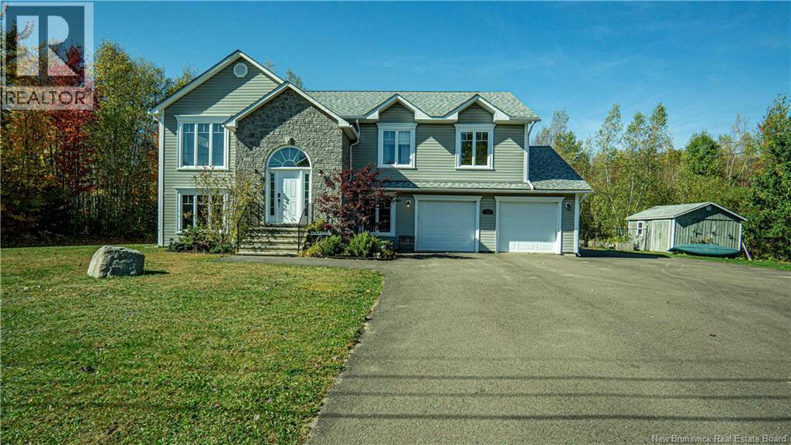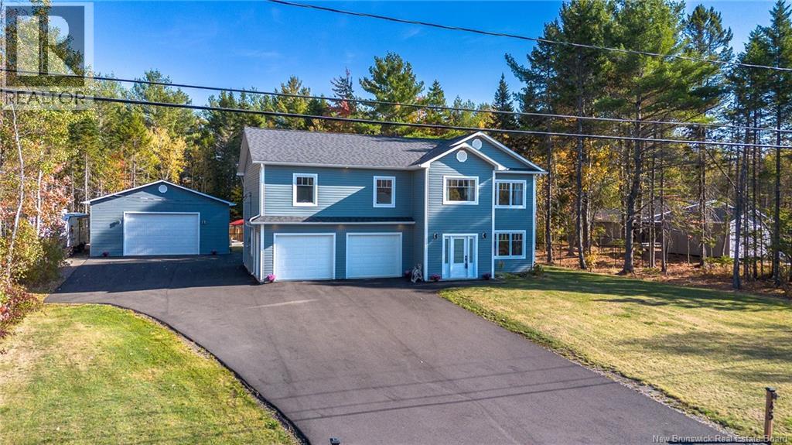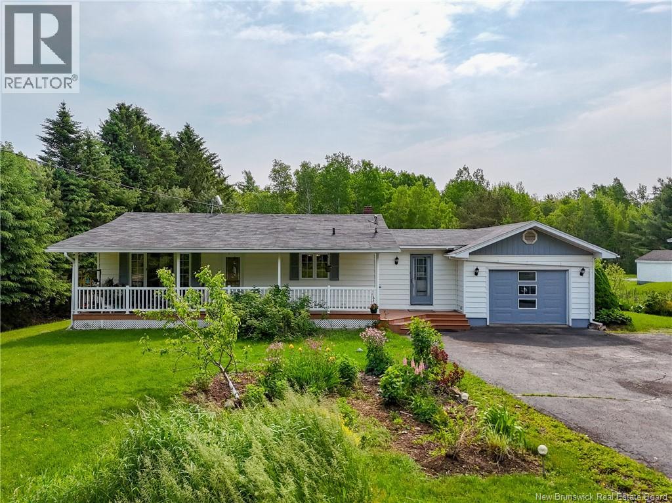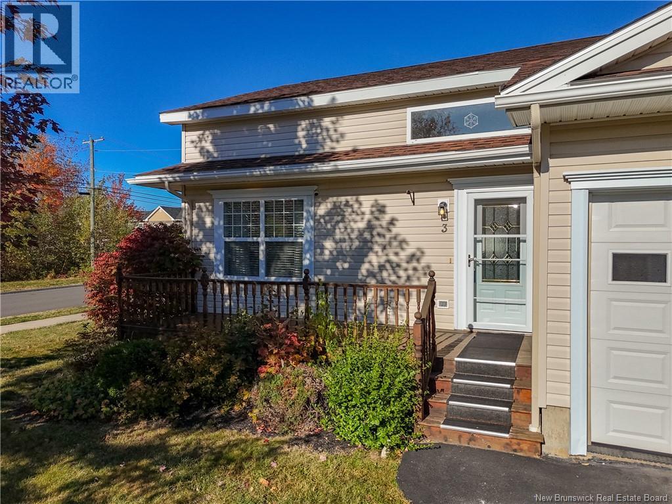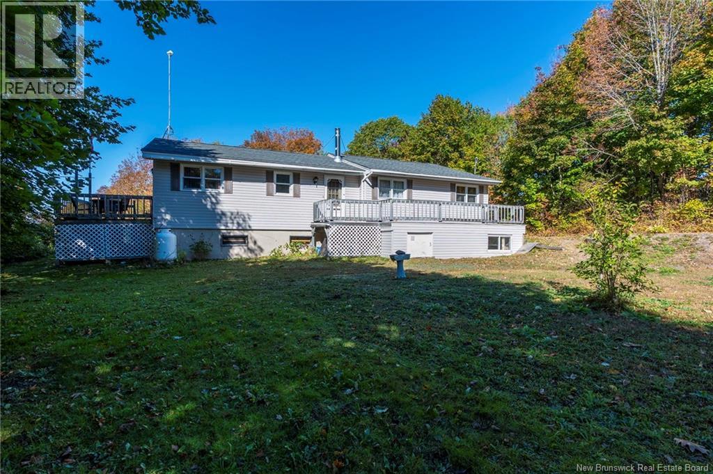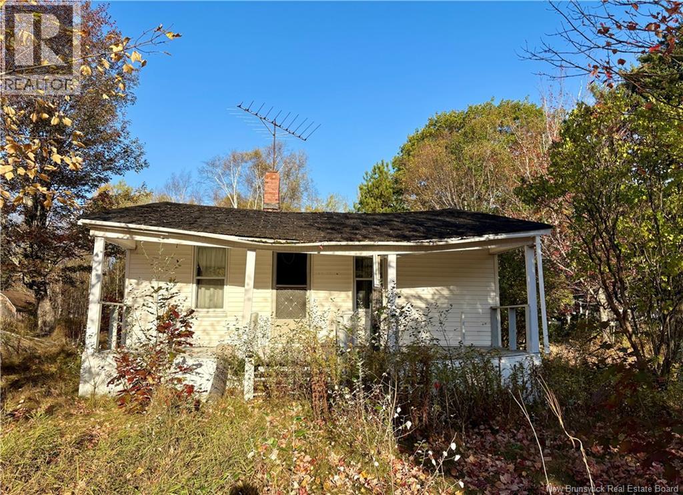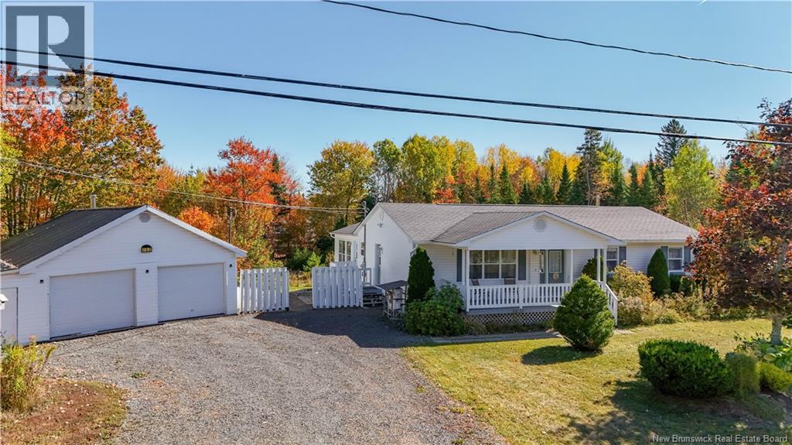- Houseful
- NB
- Maugerville
- E3A
- 354 Route 105
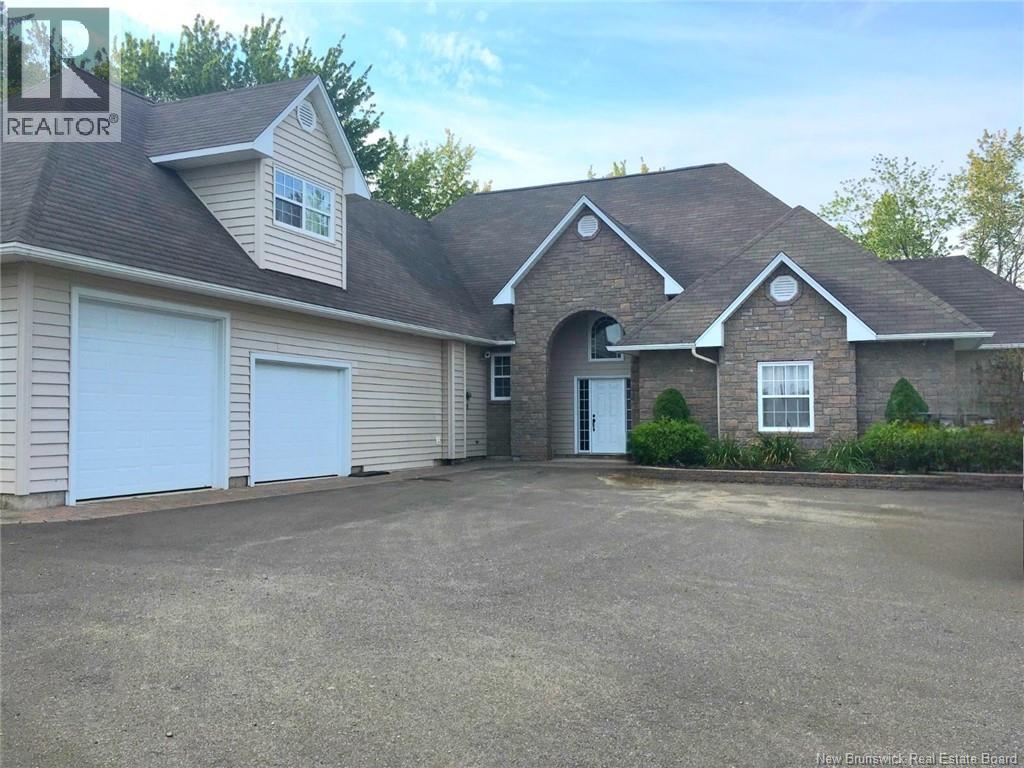
Highlights
Description
- Home value ($/Sqft)$264/Sqft
- Time on Houseful69 days
- Property typeSingle family
- Style2 level
- Lot size3 Acres
- Year built2007
- Mortgage payment
Welcome to your riverfront oasis, offering 200 of frontage on the Saint John River where youll enjoy breathtaking sunrises & sunsets just 1215 min from the heart of Fredericton. This executive home sits on approx. 3 acres (to be subdivided) & features 6+ bedrms & multiple living spaces. Step inside to an open-concept great room with 18 ceilings, stained oak floors w/in-floor heating, & huge windows that flood the home with natural light. To the right, a main-floor bedrm w/private 4-piece ensuite. Nearby, the primary features garden doors to the deck, a huge walk-in closet w/built-in laundry & a spa-like ensuite w/jacuzzi tub & separate shower. Above the primary is a bonus room, perfect for a home office or family room. To the left of the great room, youll find a separate dining room leading to a chefs dream kitchen, complete with granite countertops, birch cabinetry, an island w/breakfast bar & access to outdoors. Off the kitchen is a huge rec room, half bath, utility room w/400-amp electrical, water treatment system, 2 heat pumps & security system. Movie nights are a dream in your private theatre room w/ductless heat pump, located off the family room & w/direct access to a double car garage. Upstairs, youll find 3 more bedrms, a full 4-piece bath, a 2nd laundry area, & a huge bonus room over the garage complete w/kitchenette, bedrm, & sitting area - perfect for guests, extended family or an in-law suite. New roof shingles July 2025. (id:63267)
Home overview
- Cooling Central air conditioning, heat pump
- Heat type Forced air, heat pump
- Sewer/ septic Septic system
- Has garage (y/n) Yes
- # full baths 3
- # half baths 1
- # total bathrooms 4.0
- # of above grade bedrooms 6
- Flooring Carpeted, ceramic, wood
- Water body name Saint john river
- Lot desc Landscaped
- Lot dimensions 3
- Lot size (acres) 3.0
- Building size 4500
- Listing # Nb123904
- Property sub type Single family residence
- Status Active
- Bedroom 5.182m X 3.251m
Level: 2nd - Bedroom 3.708m X 3.962m
Level: 2nd - Bonus room 3.048m X 3.048m
Level: 2nd - Bedroom 3.759m X 3.353m
Level: 2nd - Bathroom (# of pieces - 1-6) 1.829m X 2.438m
Level: 2nd - Primary bedroom 5.359m X 4.572m
Level: Main - Family room 7.01m X 5.08m
Level: Main - Bathroom (# of pieces - 1-6) 0.914m X 1.219m
Level: Main - Bathroom (# of pieces - 1-6) 2.438m X 1.829m
Level: Main - Kitchen 3.962m X 4.267m
Level: Main - Ensuite 3.302m X 3.658m
Level: Main - Dining room 3.785m X 3.658m
Level: Main - Living room 4.699m X 6.096m
Level: Main - Bedroom 4.089m X 3.785m
Level: Main
- Listing source url Https://www.realtor.ca/real-estate/28668501/354-route-105-maugerville
- Listing type identifier Idx

$-3,173
/ Month

