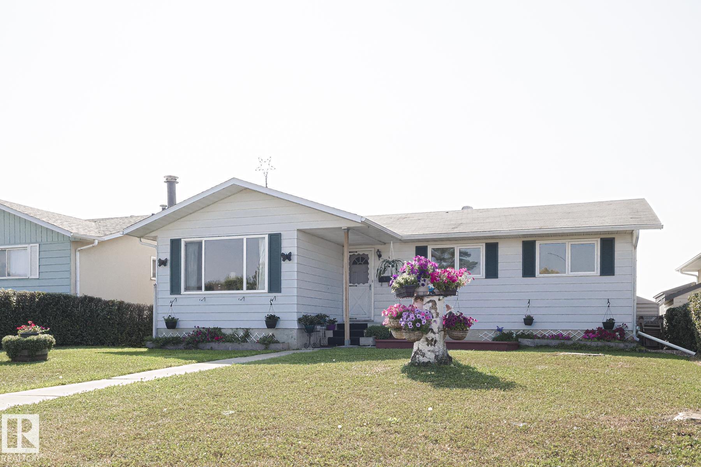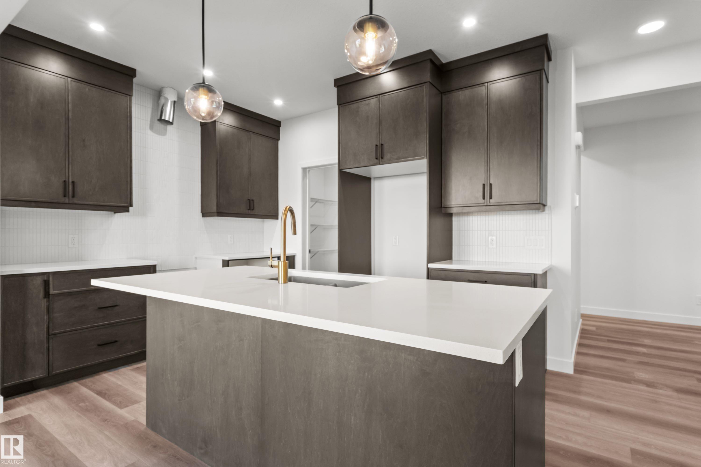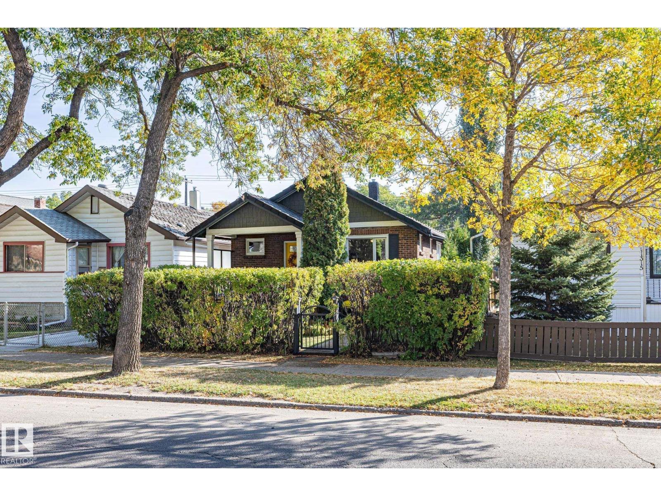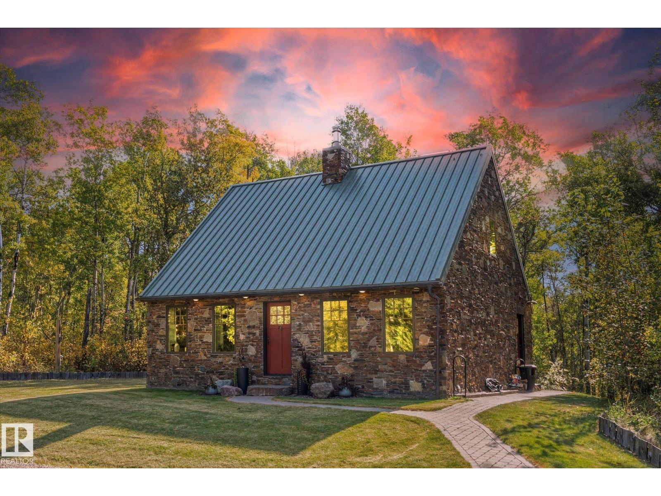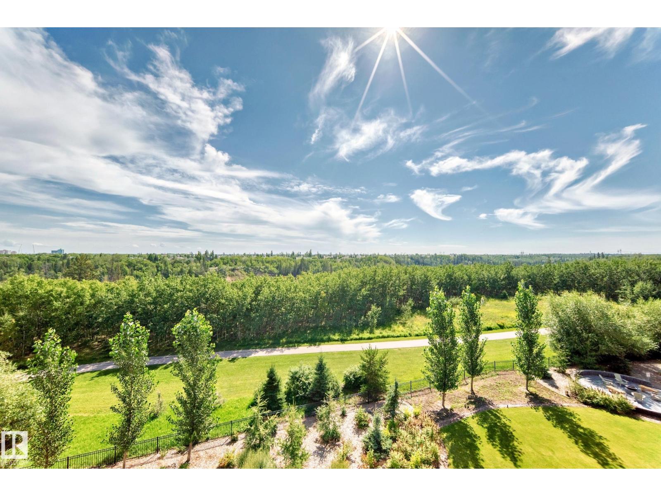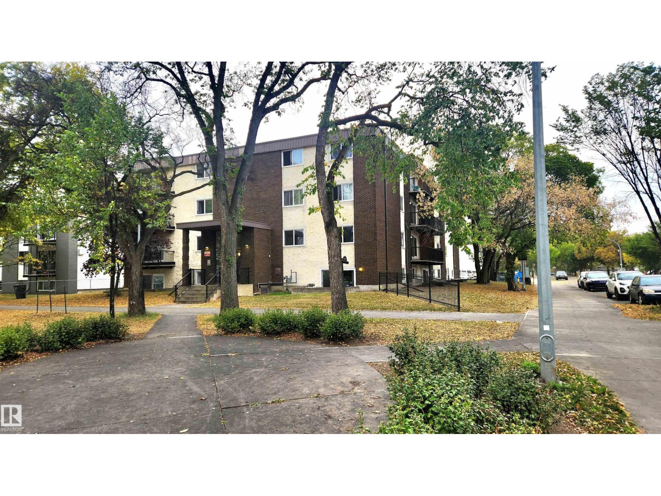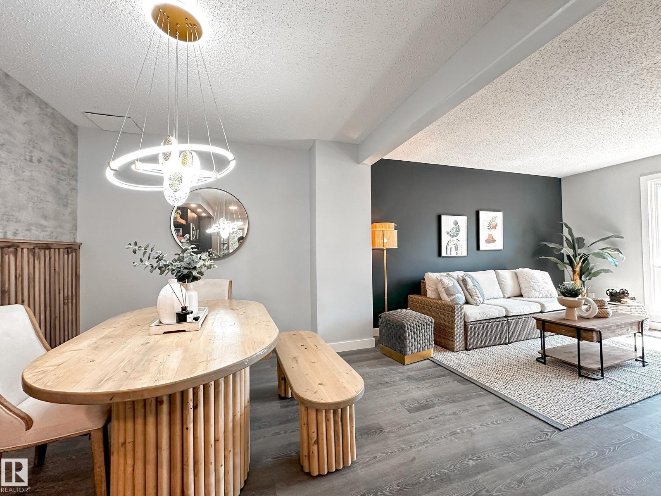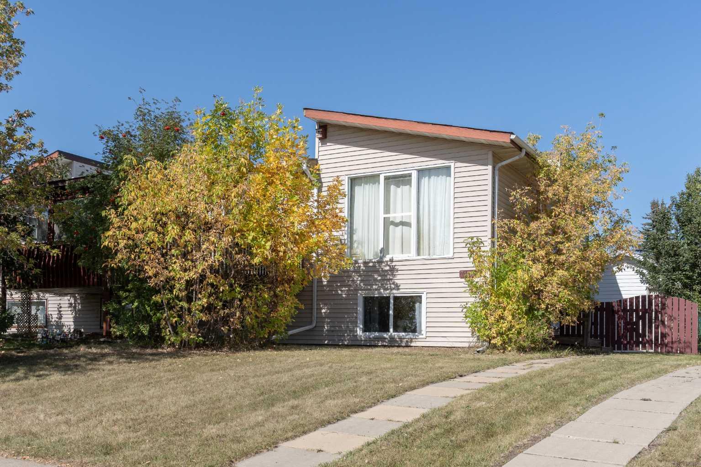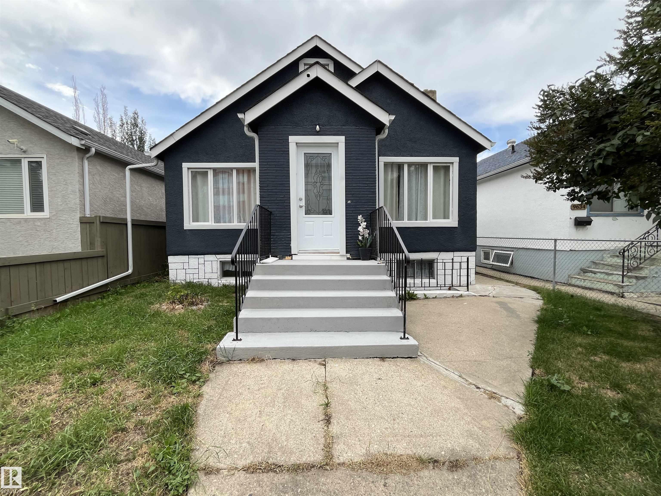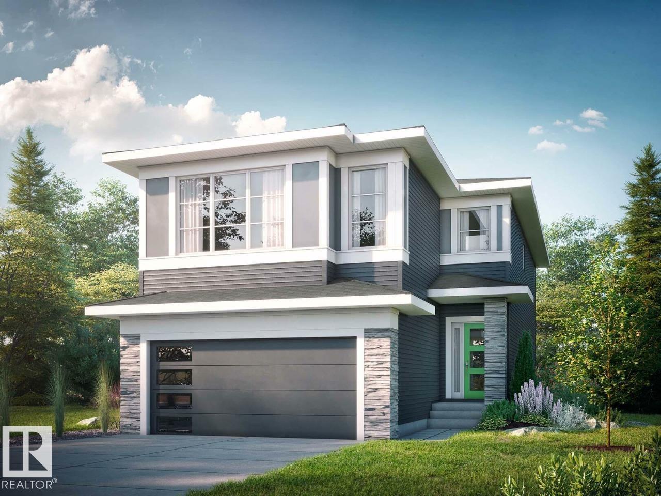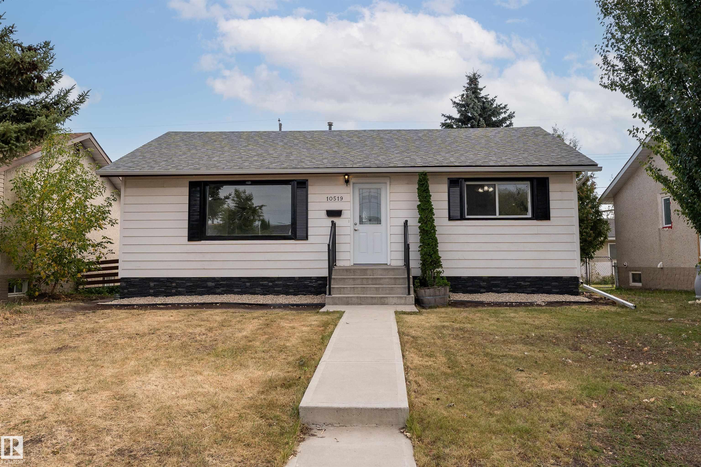- Houseful
- AB
- Mayerthorpe
- T0E
- 50 Avenue Unit 4801
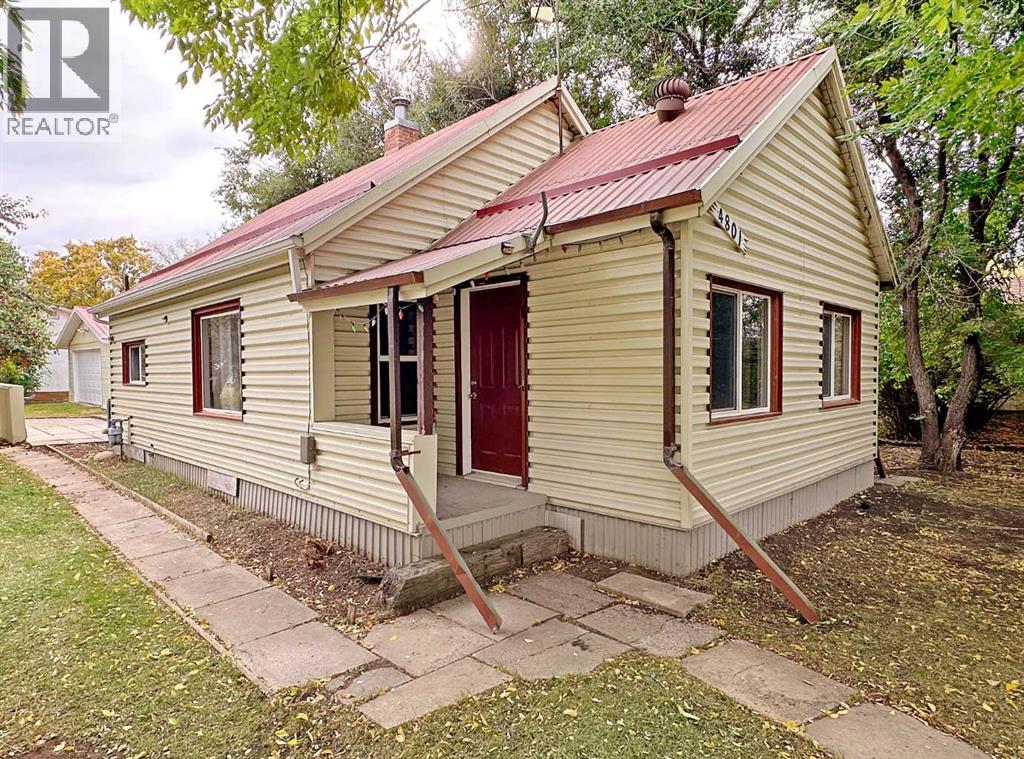
Highlights
This home is
51%
Time on Houseful
2 hours
School rated
5.6/10
Mayerthorpe
9.22%
Description
- Home value ($/Sqft)$196/Sqft
- Time on Housefulnew 2 hours
- Property typeSingle family
- StyleBungalow
- Median school Score
- Year built1945
- Garage spaces2
- Mortgage payment
Cozy two-bedroom home with some nice updates + a double-car detached garage. Located on a corner lot, a short walk to the post office, shopping, schools, the curling rink, and more. There is a cold porch and an enclosed/heated porch, plus a covered deck facing east. The furnace is a high-efficiency. There is a crawl space for piping, and the hot water tank and furnace are both located in the utility room on the main floor. The kitchen has some history with plenty of cabinets and counter space, along with all the necessary appliances. The 24' x 24' garage was built in 2013, is finished, and has a good concrete floor. The yard is well-kept and has some privacy fencing with a built-in fire pit. A quick move-in is possible. (id:63267)
Home overview
Amenities / Utilities
- Cooling None
- Heat type Forced air
Exterior
- # total stories 1
- Fencing Not fenced
- # garage spaces 2
- # parking spaces 5
- Has garage (y/n) Yes
Interior
- # full baths 1
- # total bathrooms 1.0
- # of above grade bedrooms 2
- Flooring Laminate, linoleum
Location
- Community features Golf course development, fishing
- Directions 2089181
Lot/ Land Details
- Lot dimensions 8824
Overview
- Lot size (acres) 0.20733082
- Building size 867
- Listing # A2258492
- Property sub type Single family residence
- Status Active
Rooms Information
metric
- Other 3.353m X 1.524m
Level: Main - Furnace 3.353m X 1.829m
Level: Main - Kitchen 5.182m X 2.743m
Level: Main - Bedroom 3.353m X 2.896m
Level: Main - Bathroom (# of pieces - 4) Measurements not available
Level: Main - Bedroom 3.048m X 2.743m
Level: Main - Living room 4.877m X 2.743m
Level: Main - Other 3.048m X 1.524m
Level: Main
SOA_HOUSEKEEPING_ATTRS
- Listing source url Https://www.realtor.ca/real-estate/28895630/4801-50-avenue-mayerthorpe
- Listing type identifier Idx
The Home Overview listing data and Property Description above are provided by the Canadian Real Estate Association (CREA). All other information is provided by Houseful and its affiliates.

Lock your rate with RBC pre-approval
Mortgage rate is for illustrative purposes only. Please check RBC.com/mortgages for the current mortgage rates
$-453
/ Month25 Years fixed, 20% down payment, % interest
$
$
$
%
$
%

Schedule a viewing
No obligation or purchase necessary, cancel at any time
Nearby Homes
Real estate & homes for sale nearby

