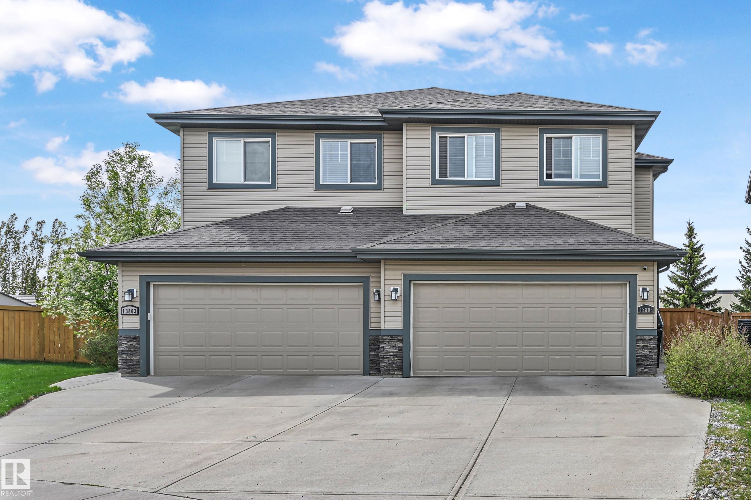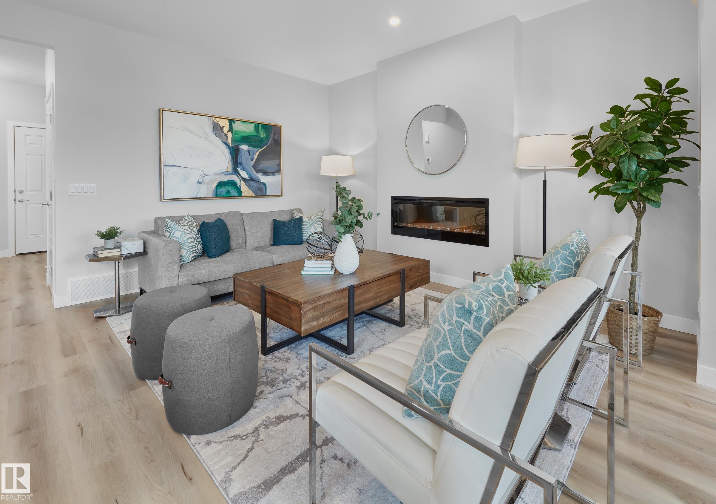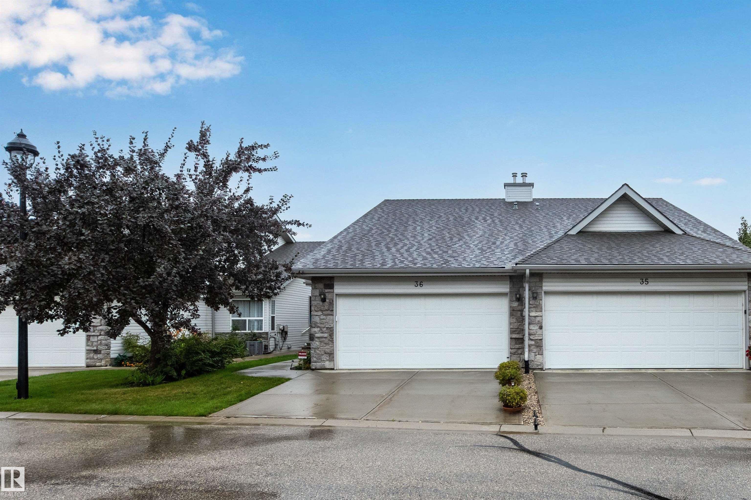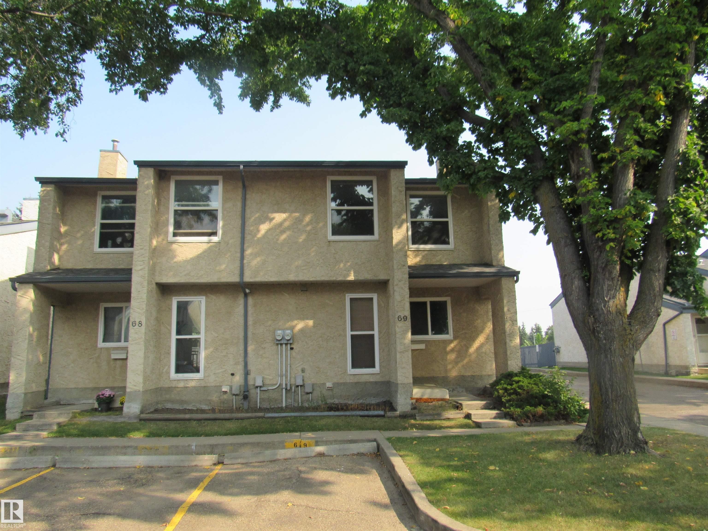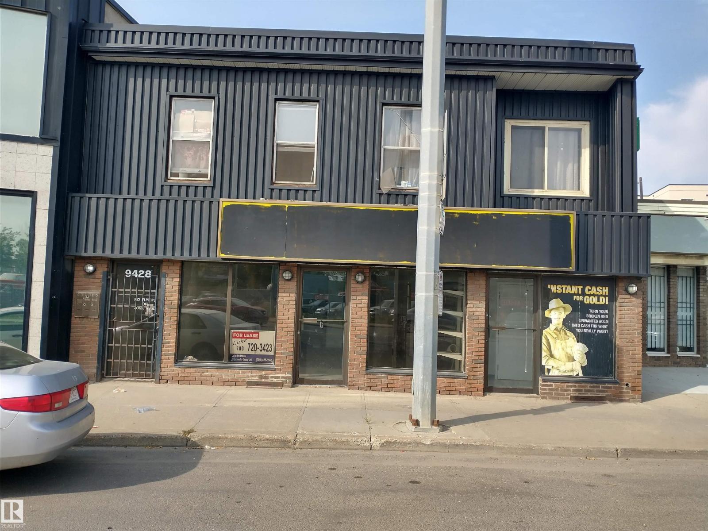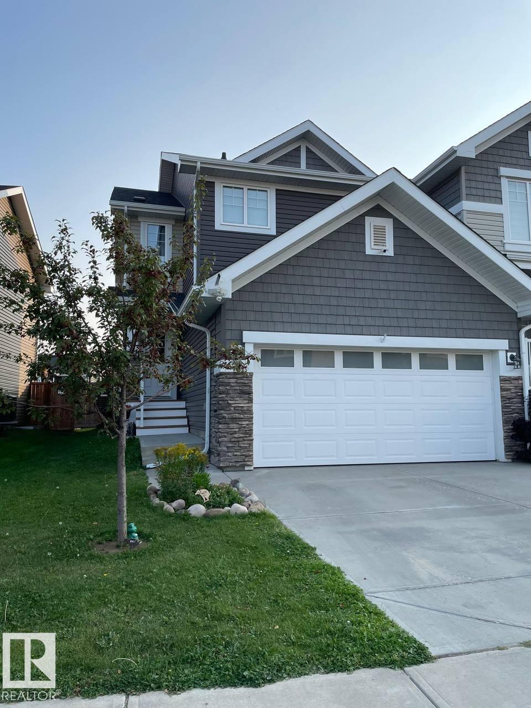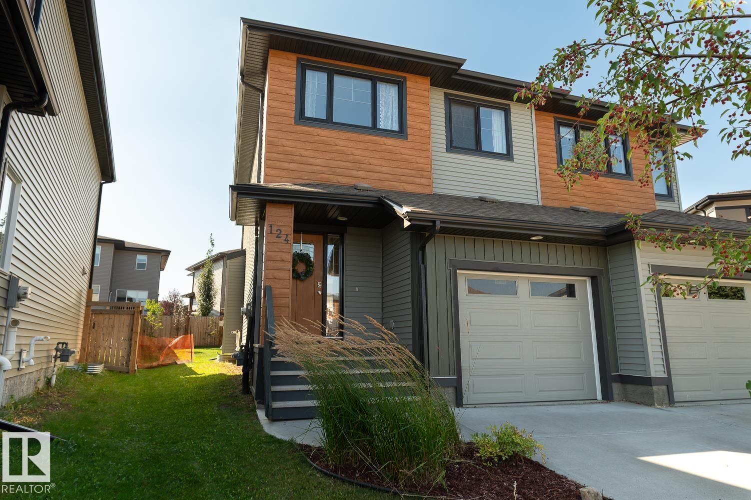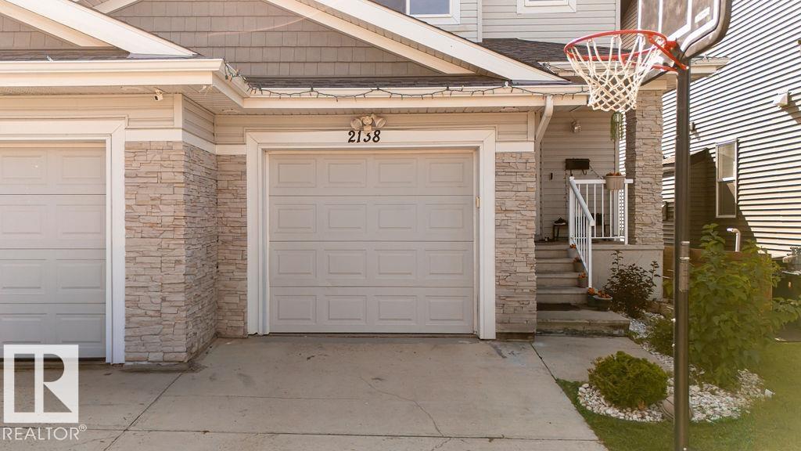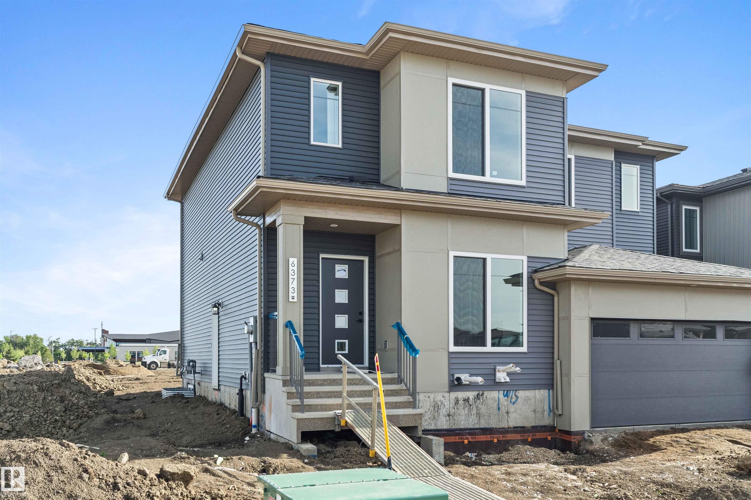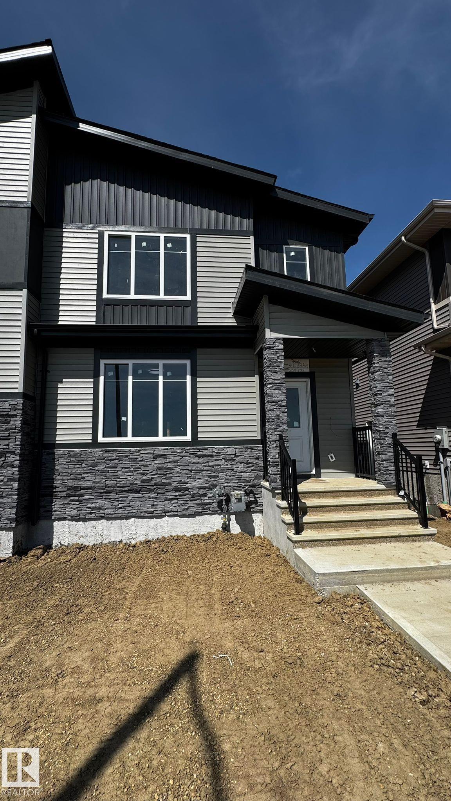- Houseful
- AB
- Mayerthorpe
- T0E
- 52 St Unit 5265 St
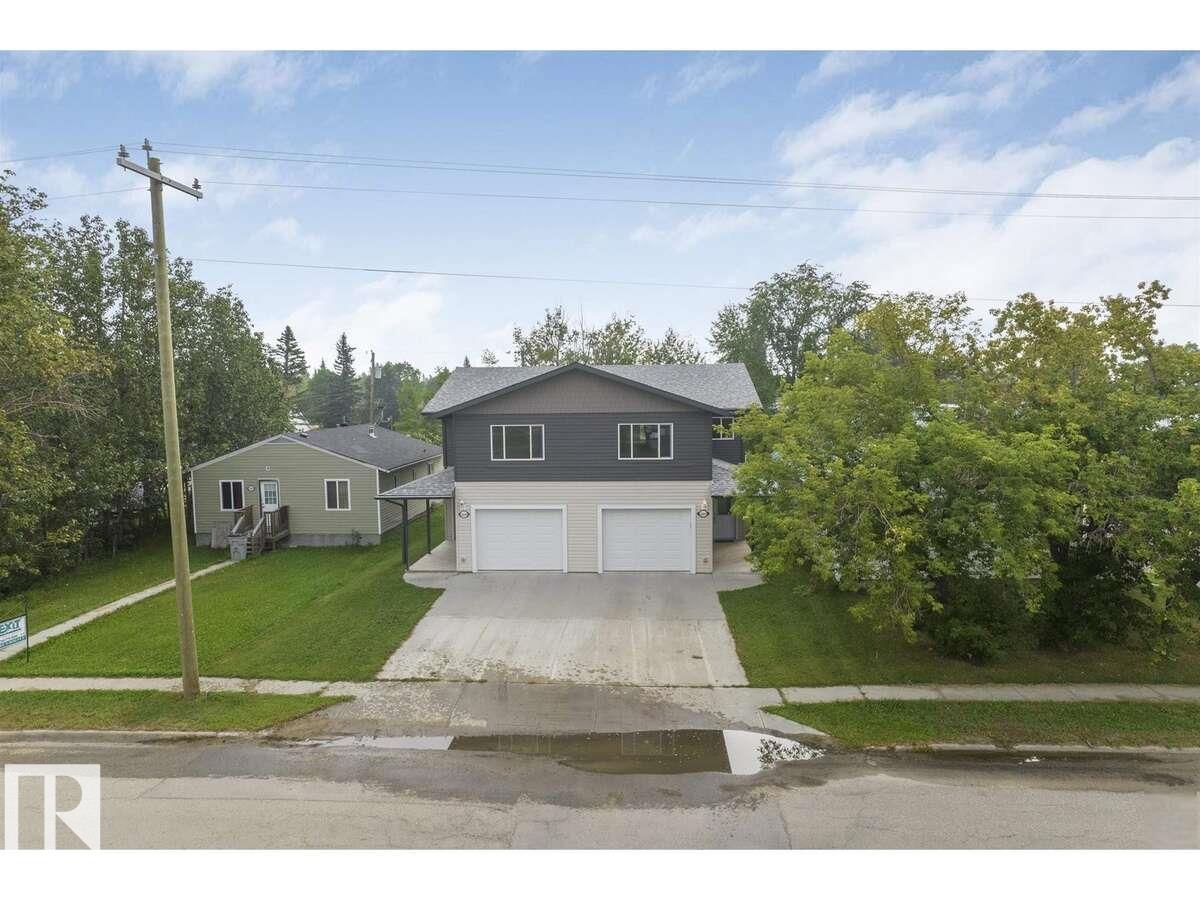
Highlights
Description
- Home value ($/Sqft)$207/Sqft
- Time on Housefulnew 5 hours
- Property typeResidential
- Style2 storey
- Median school Score
- Year built2015
- Mortgage payment
For more information, please click on "View Listing on Realtor Website". Full duplex on a paved street in a residential area. 3 bedrooms and 2.5 baths per side, offering natural light and ample closets. Potential rental income on both sides. Convenient location near the supermarket, banks, library, swimming pool, arena, and high school. Front and back decks extend the living space. High-efficiency natural gas furnaces provide even heat and ventilation; on-demand hot-water heaters deliver continuous hot water. Spray-foam insulation reported throughout for energy savings. Each side includes six appliances and central vacuum. Separate entries support privacy and flexible use. Paved access and level site for easy upkeep. Potential for BNB. This beautiful full duplex is located on a paved street in a quiet residential neighborhood. Great starter home or investment opportunity!
Home overview
- Heat type Forced air-1, natural gas
- Foundation See remarks
- Roof Asphalt shingles
- Exterior features Airport nearby, back lane, level land, low maintenance landscape, not fenced, playground nearby, public swimming pool, schools, subdividable lot
- # parking spaces 3
- Has garage (y/n) Yes
- Parking desc 2 outdoor stalls, front/rear drive access, single garage attached
- # full baths 4
- # half baths 2
- # total bathrooms 5.0
- # of above grade bedrooms 6
- Flooring Carpet over softwood, laminate flooring
- Appliances Alarm/security system, dishwasher - energy star, dishwasher-built-in, furniture included, garage opener, household goods included, microwave hood fan, oven-microwave, refrigerator-energy star, stacked washer/dryer, stove-electric, vacuum system attachments, vacuum systems, water softener, window coverings
- Interior features Ensuite bathroom
- Community features Carbon monoxide detectors, closet organizers, crawl space, deck, detectors smoke, exterior walls- 2"x6", hot water natural gas, hot water tankless, insulation-upgraded, no animal home, no smoking home, parking-plug-ins, parking-visitor, smart/program. thermostat, television connection, vinyl windows, infill property
- Area Lac ste. anne
- Zoning description Zone 70
- Elementary school Elmer elson elementary sch
- High school Mayerthorpe jr/sr. high sc
- Middle school Mayerthorpe jr/sr. high sc
- Lot desc Rectangular
- Basement information None, no basement
- Building size 3032
- Mls® # E4456932
- Property sub type Duplex
- Status Active
- Kitchen room 9.7m X 9.1m
- Other room 4 8.8m X 10.8m
- Bedroom 2 8.8m X 10.8m
- Other room 3 10.5m X 13.3m
- Other room 1 9.4m X 9.1m
- Other room 2 9.7m X 9.1m
- Other room 5 8.7m X 10.8m
- Master room 12.8m X 12.7m
- Bedroom 4 12.8m X 12.7m
- Bedroom 3 8.7m X 10.8m
- Other room 6 13.1m X 17.5m
- Living room 10.5m X 13.3m
Level: Main - Dining room 9.4m X 9.1m
Level: Main - Family room 13.1m X 17.5m
Level: Upper
- Listing type identifier Idx

$-1,677
/ Month

