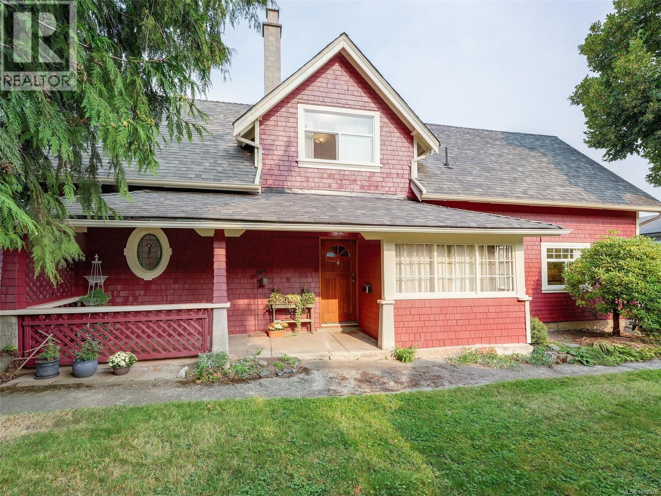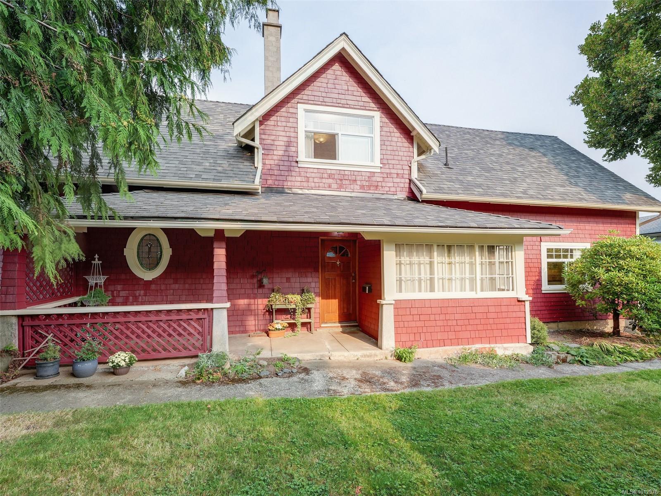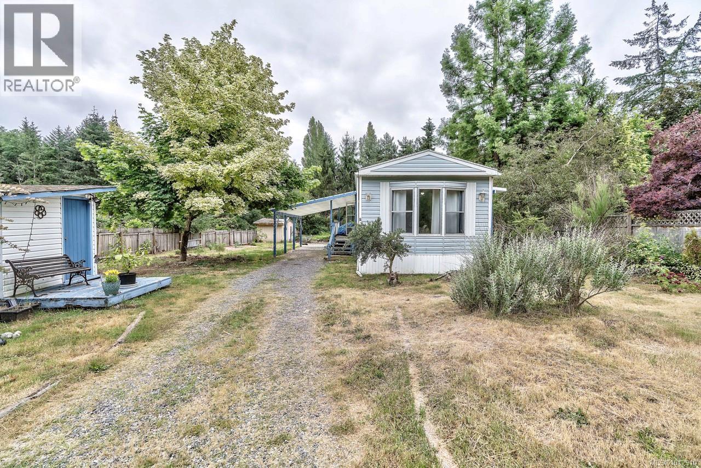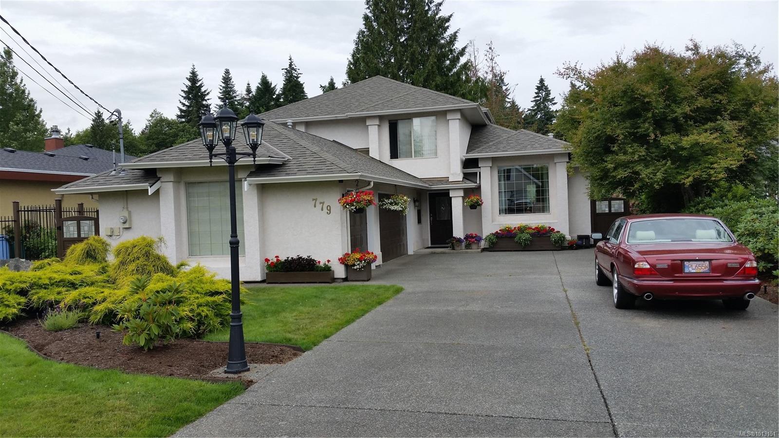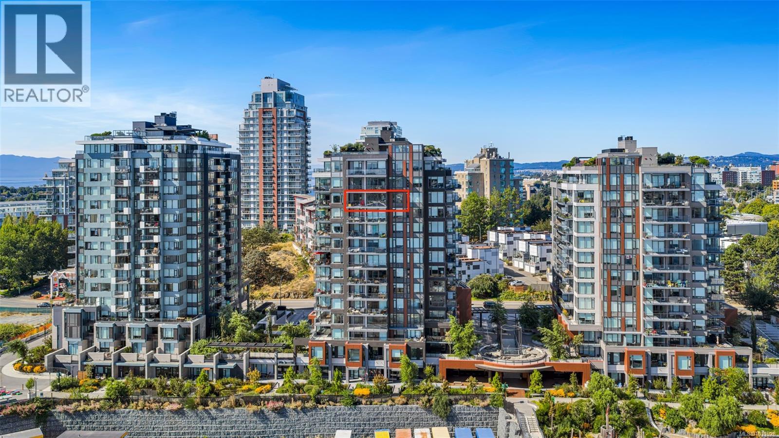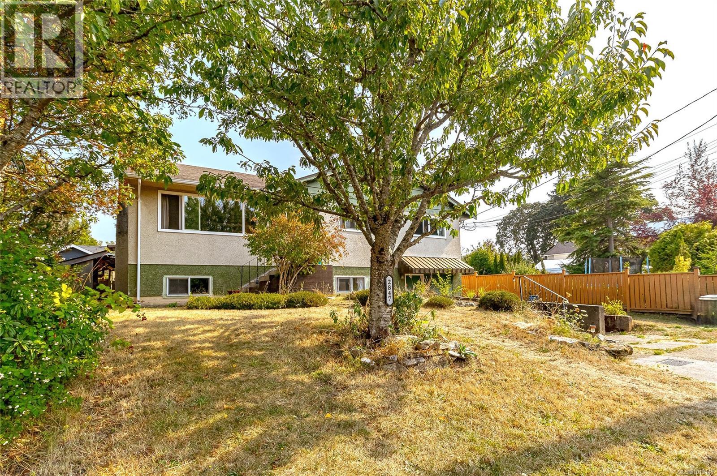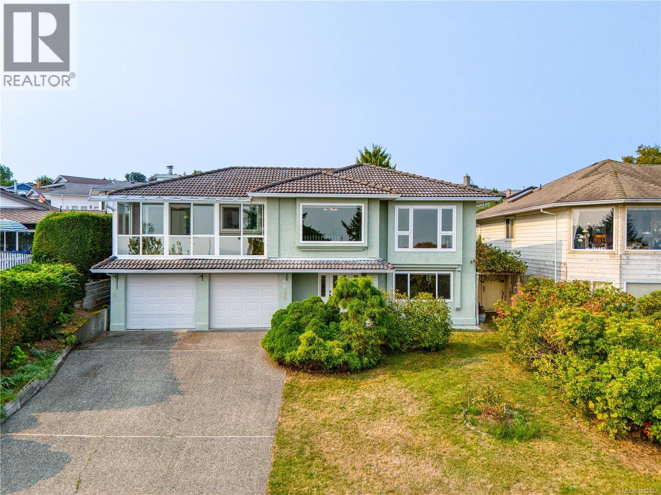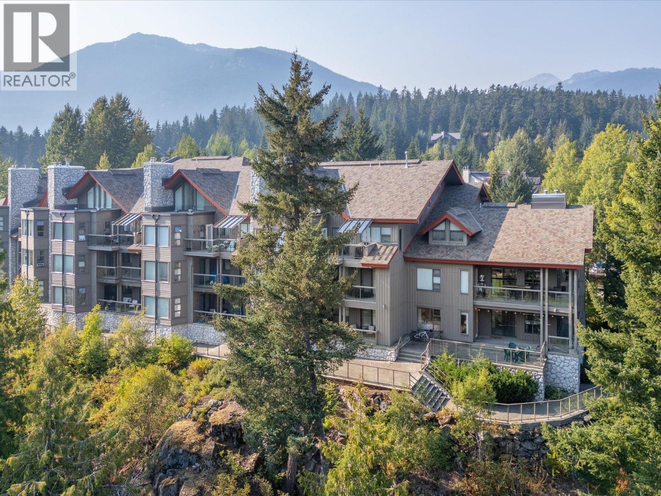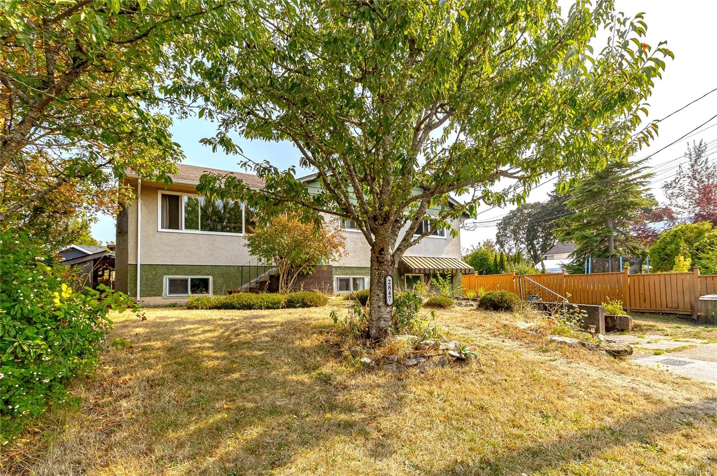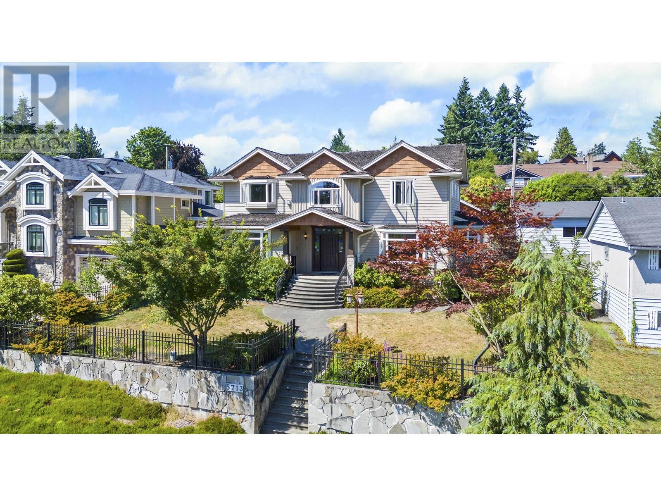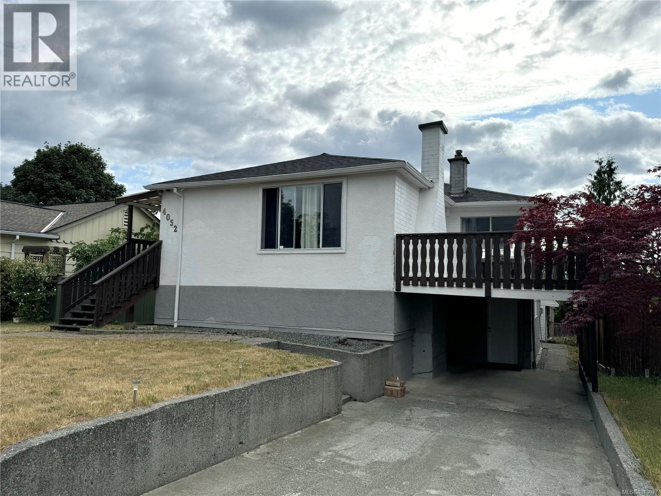- Houseful
- BC
- Mayne Island
- V0N
- 297 Wood Dale Dr
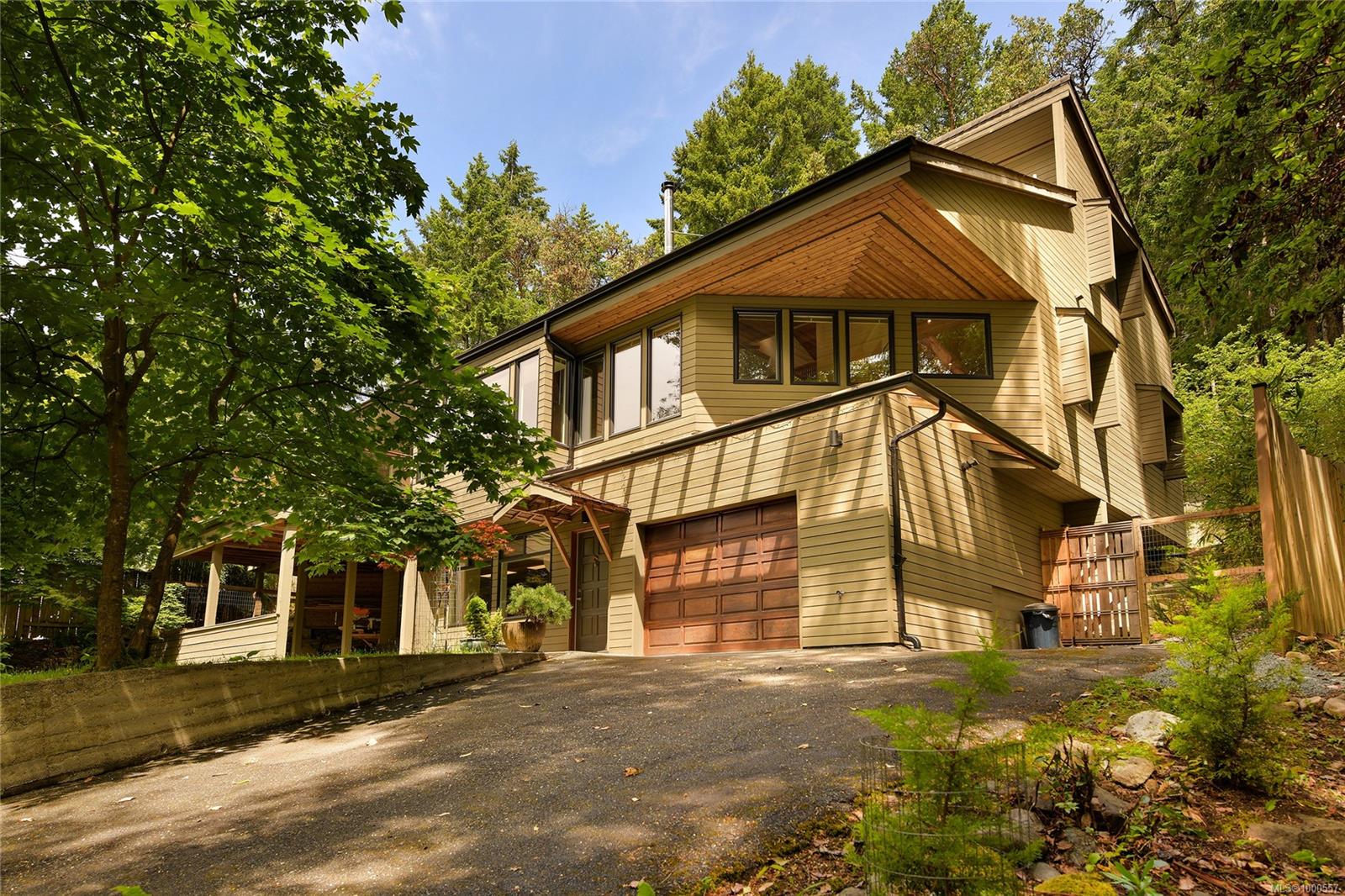
297 Wood Dale Dr
297 Wood Dale Dr
Highlights
Description
- Home value ($/Sqft)$258/Sqft
- Time on Houseful82 days
- Property typeResidential
- Lot size0.38 Acre
- Year built1986
- Garage spaces1
- Mortgage payment
Welcome to this 3480 sq ft south facing, stunning, architect-designed, master-craftsman-built home walking distance to the ferry. This spacious 3 storey, 3 bdrm, 2 bthrm, plus garage, executive home has been tastefully updated in keeping with its Japanese-inspired theme. Enter in on the ground floor, perfect for a home office, crafting room or whatever suits your needs. Head up to the main floor & feel the calmness of the great room with vaulted ceilings, deck access, dining room & kitchen featuring premium appliances. Primary bdrm & bthrm complete this floor. The 3rd floor offers 2 bdrms. The superb quality build doesn't end in the home, it carries outside to a beautifully designed fully fenced garden with sitting areas & fruit trees. See listing package for all the upgrades. This breathtaking home is a must-see.
Home overview
- Cooling Air conditioning
- Heat type Heat pump, wood
- Sewer/ septic Septic system
- Utilities Electricity connected
- Construction materials Frame wood, wood
- Foundation Concrete perimeter
- Roof Asphalt shingle
- Exterior features Balcony/deck, balcony/patio, fencing: partial, garden
- Other structures Storage shed
- # garage spaces 1
- # parking spaces 3
- Has garage (y/n) Yes
- Parking desc Driveway, garage, open
- # total bathrooms 2.0
- # of above grade bedrooms 3
- # of rooms 16
- Flooring Carpet, hardwood, mixed, tile
- Appliances Dishwasher, f/s/w/d
- Has fireplace (y/n) Yes
- Laundry information In house
- Interior features Storage, wine storage
- County Islands trust
- Area Gulf islands
- Water source Regional/improvement district
- Zoning description Residential
- Directions 6061
- Exposure South
- Lot desc Easy access, southern exposure
- Lot size (acres) 0.38
- Basement information None
- Building size 3480
- Mls® # 1000557
- Property sub type Single family residence
- Status Active
- Virtual tour
- Tax year 2024
- Bedroom Second: 4.572m X 4.445m
Level: 2nd - Primary bedroom Second: 5.182m X 4.572m
Level: 2nd - Storage Lower: 6.706m X 2.921m
Level: Lower - Lower: 5.969m X 4.42m
Level: Lower - Office Lower: 8.153m X 5.944m
Level: Lower - Laundry Lower: 4.445m X 2.464m
Level: Lower - Den Lower: 4.496m X 4.267m
Level: Lower - Bathroom Lower: 3.023m X 1.702m
Level: Lower - Kitchen Main: 5.588m X 4.166m
Level: Main - Main: 6.655m X 2.921m
Level: Main - Dining room Main: 5.918m X 5.486m
Level: Main - Great room Main: 8.407m X 6.401m
Level: Main - Main: 7.264m X 3.607m
Level: Main - Bathroom Main: 3.556m X 1.803m
Level: Main - Bedroom Main: 4.445m X 3.886m
Level: Main - Other Main: 2.794m X 2.311m
Level: Main
- Listing type identifier Idx

$-2,397
/ Month

