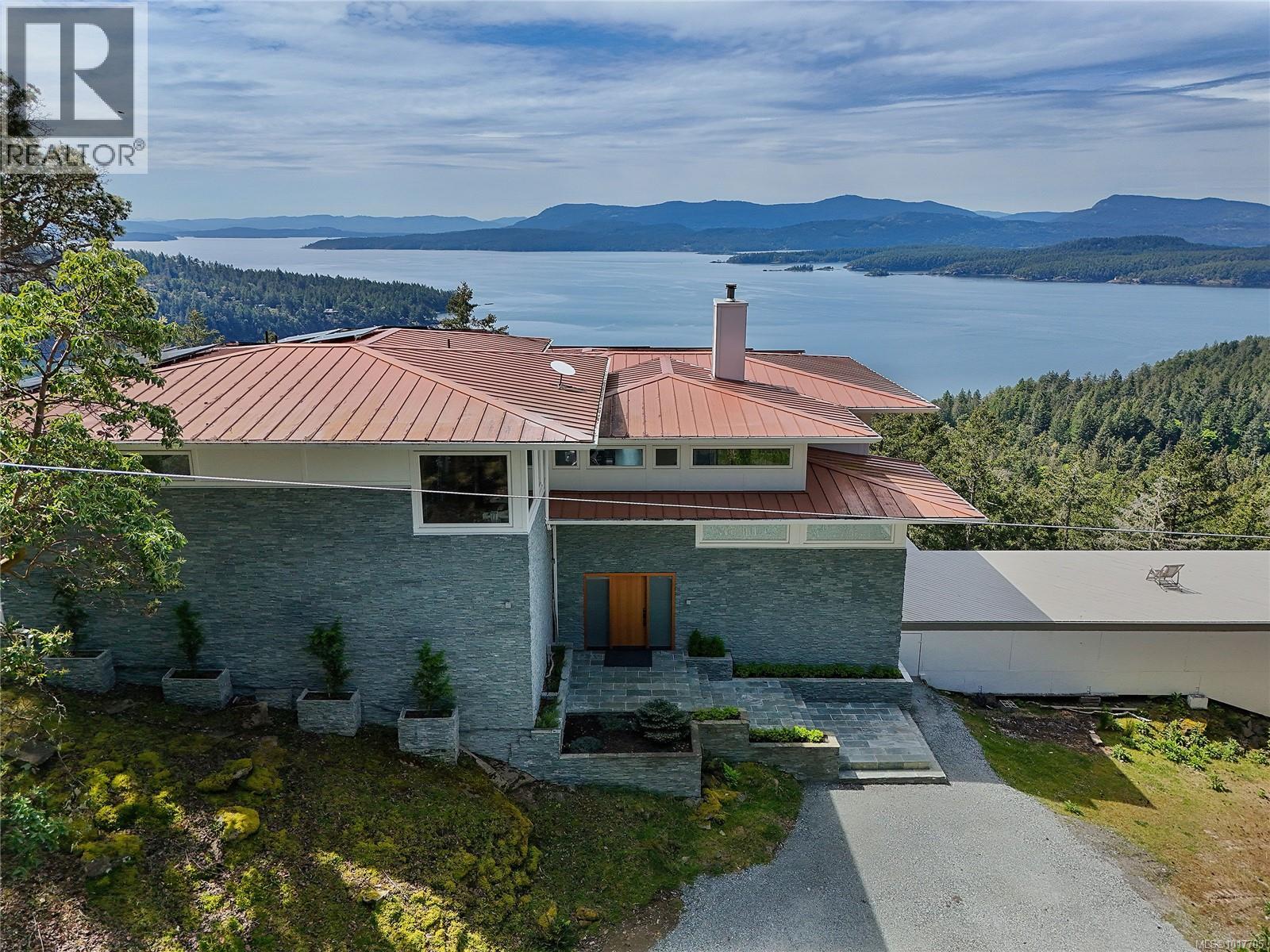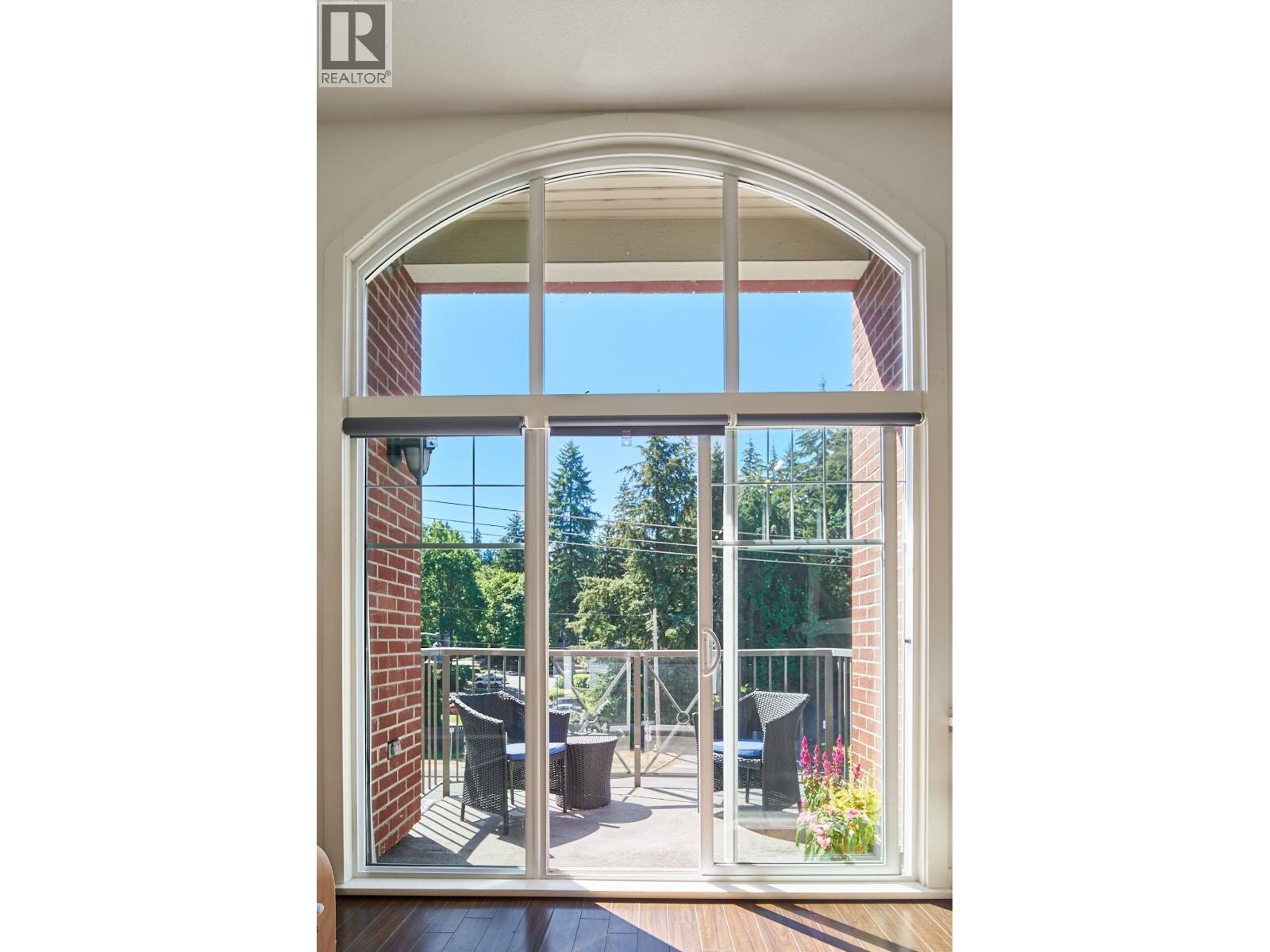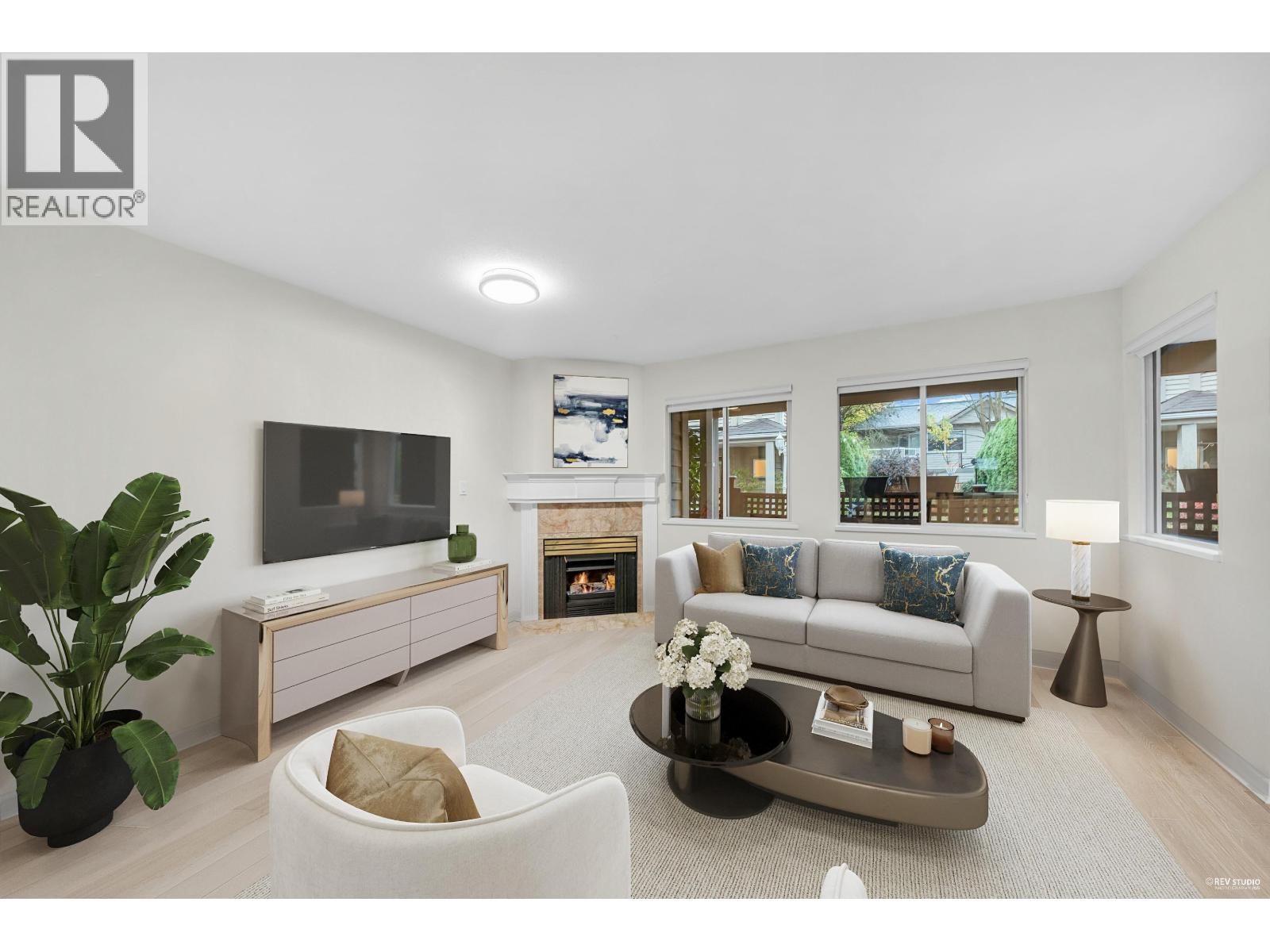- Houseful
- BC
- Mayne Island
- V0N
- 356 E West Rd

Highlights
This home is
150%
Time on Houseful
7 hours
Home features
Staycation ready
Description
- Home value ($/Sqft)$476/Sqft
- Time on Housefulnew 7 hours
- Property typeSingle family
- Lot size10.01 Acres
- Year built2010
- Mortgage payment
Commanding 180° southern ocean views, this 4,242 sq. ft. custom estate sits on 10 acres between Vancouver and Victoria. A brand-new Wolf kitchen, three ensuite bedroom retreats, executive office, and solar-forward design showcase luxury and sustainability. Expansive 2,200 sq. ft. decks frame whales, eagles, and endless sunsets. A secondary drive leads to a future guest cottage site. Rarely does a property combine architectural distinction, and world-class views at this scale. Come Feel the Magic! (id:63267)
Home overview
Amenities / Utilities
- Cooling Air conditioned
- Heat source Electric, solar
- Heat type Heat pump
Exterior
- # parking spaces 10
Interior
- # full baths 5
- # total bathrooms 5.0
- # of above grade bedrooms 3
- Has fireplace (y/n) Yes
Location
- Subdivision Mayne island
- View Mountain view, ocean view
- Zoning description Residential
- Directions 2217057
Lot/ Land Details
- Lot dimensions 10.01
Overview
- Lot size (acres) 10.01
- Building size 5252
- Listing # 1017705
- Property sub type Single family residence
- Status Active
Rooms Information
metric
- Primary bedroom 4.826m X 4.724m
- Family room 7.087m X 5.258m
Level: Lower - Laundry 4.445m X 3.073m
Level: Lower - Bathroom 2.819m X 2.667m
Level: Lower - Bedroom 5.41m X 5.283m
Level: Lower - Bathroom 2.667m X 1.499m
Level: Lower - 5.029m X 3.48m
Level: Lower - Storage 13.005m X 8.026m
Level: Lower - Dining room 5.258m X 3.734m
Level: Main - Bathroom 1.854m X 1.829m
Level: Main - Bathroom 3.404m X 2.54m
Level: Main - Living room 5.512m X 5.385m
Level: Main - Bathroom 3.404m X 1.981m
Level: Main - Den 3.48m X 3.429m
Level: Main - Office 4.724m X 2.972m
Level: Main - Primary bedroom 5.309m X 4.369m
Level: Main
SOA_HOUSEKEEPING_ATTRS
- Listing source url Https://www.realtor.ca/real-estate/29062154/356-east-west-rd-mayne-island-mayne-island
- Listing type identifier Idx
The Home Overview listing data and Property Description above are provided by the Canadian Real Estate Association (CREA). All other information is provided by Houseful and its affiliates.

Lock your rate with RBC pre-approval
Mortgage rate is for illustrative purposes only. Please check RBC.com/mortgages for the current mortgage rates
$-6,661
/ Month25 Years fixed, 20% down payment, % interest
$
$
$
%
$
%

Schedule a viewing
No obligation or purchase necessary, cancel at any time










