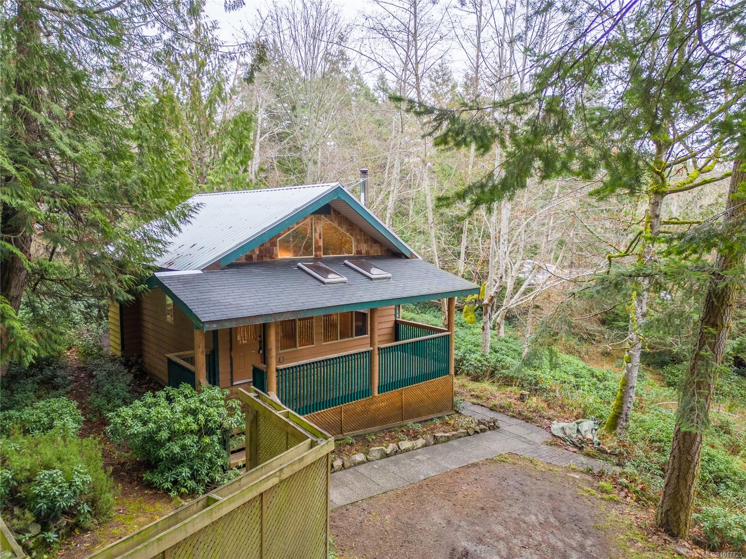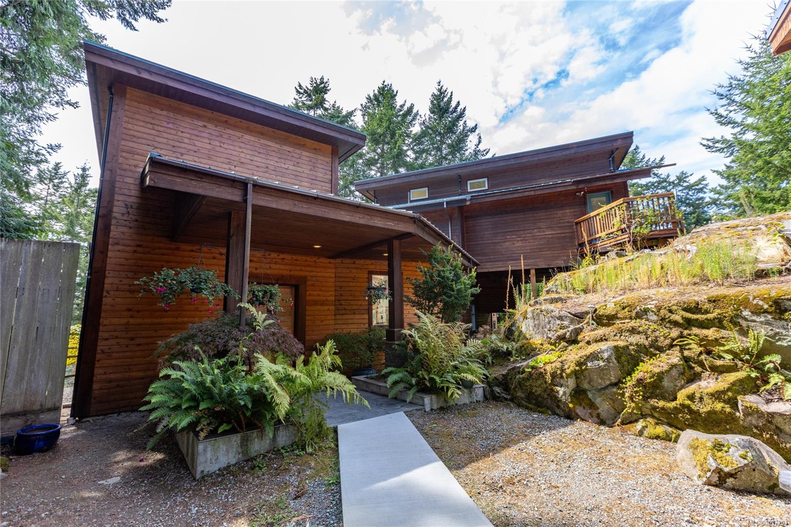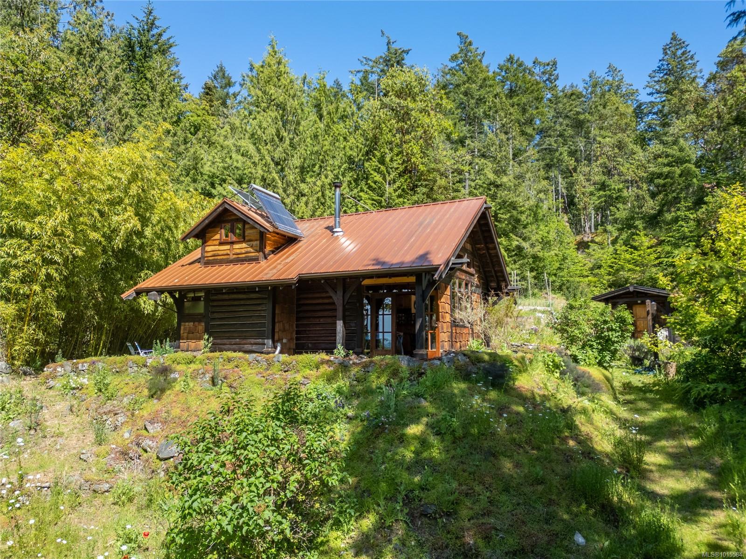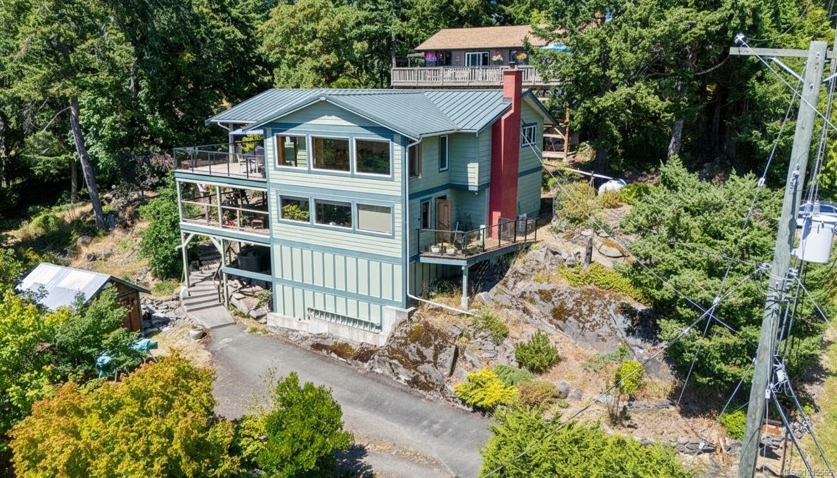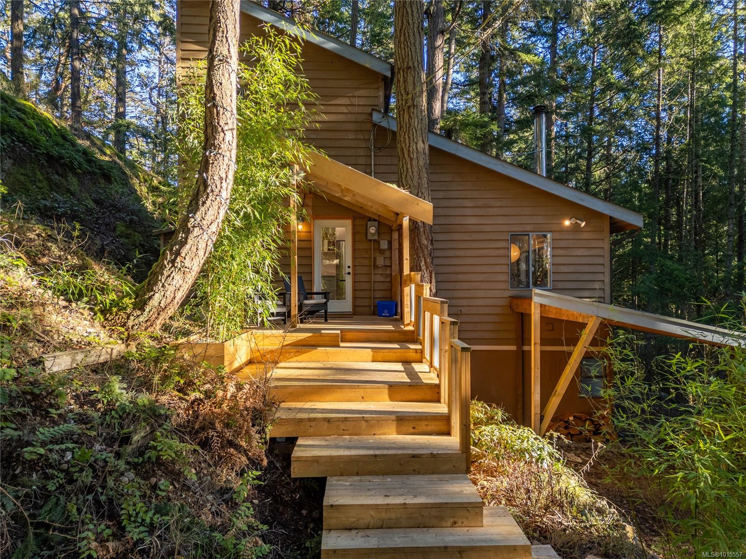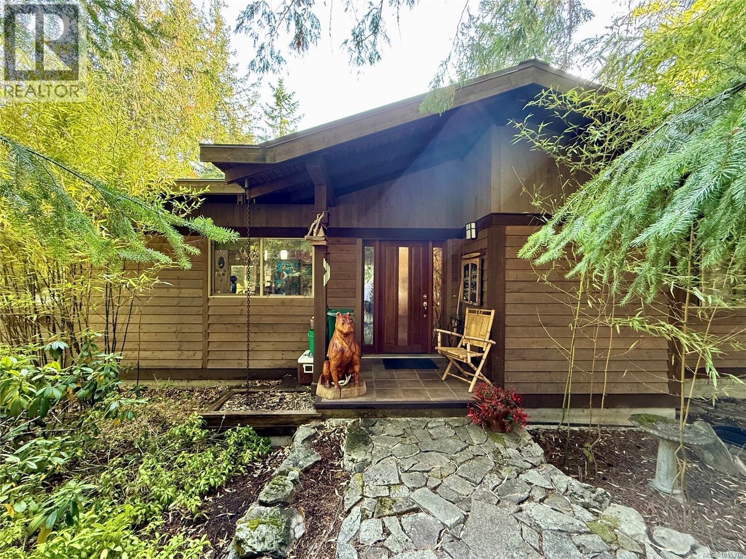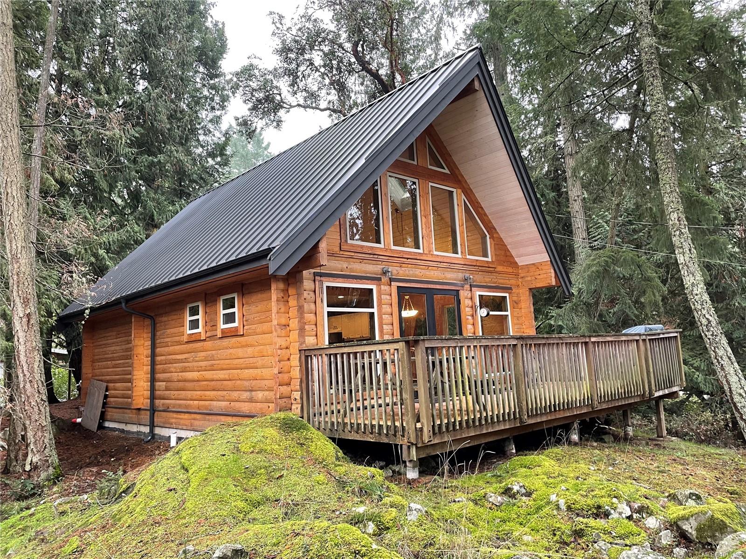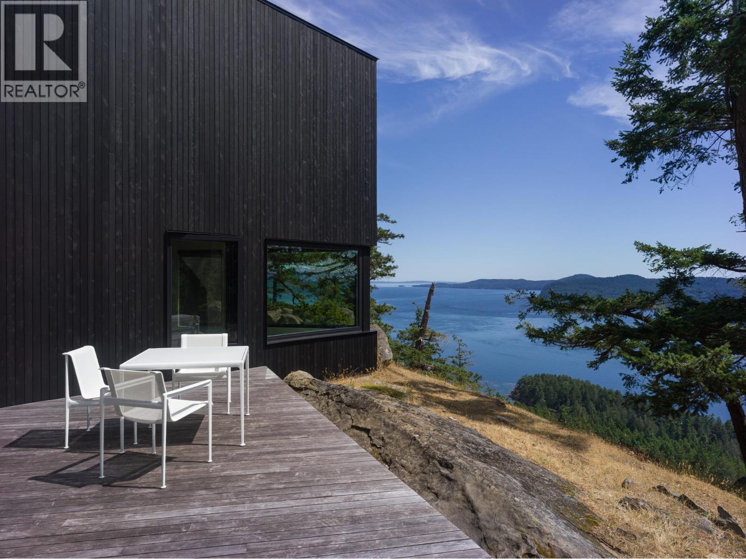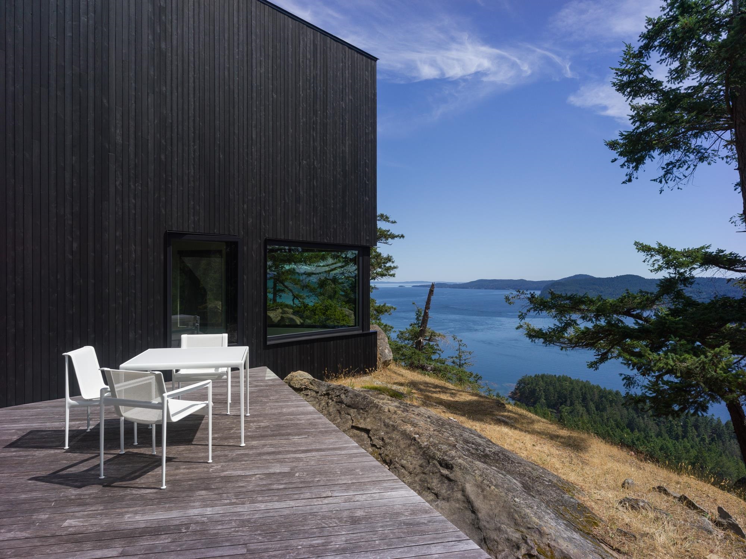Select your Favourite features
- Houseful
- BC
- Mayne Island
- V8N
- 360 Merryman V8n
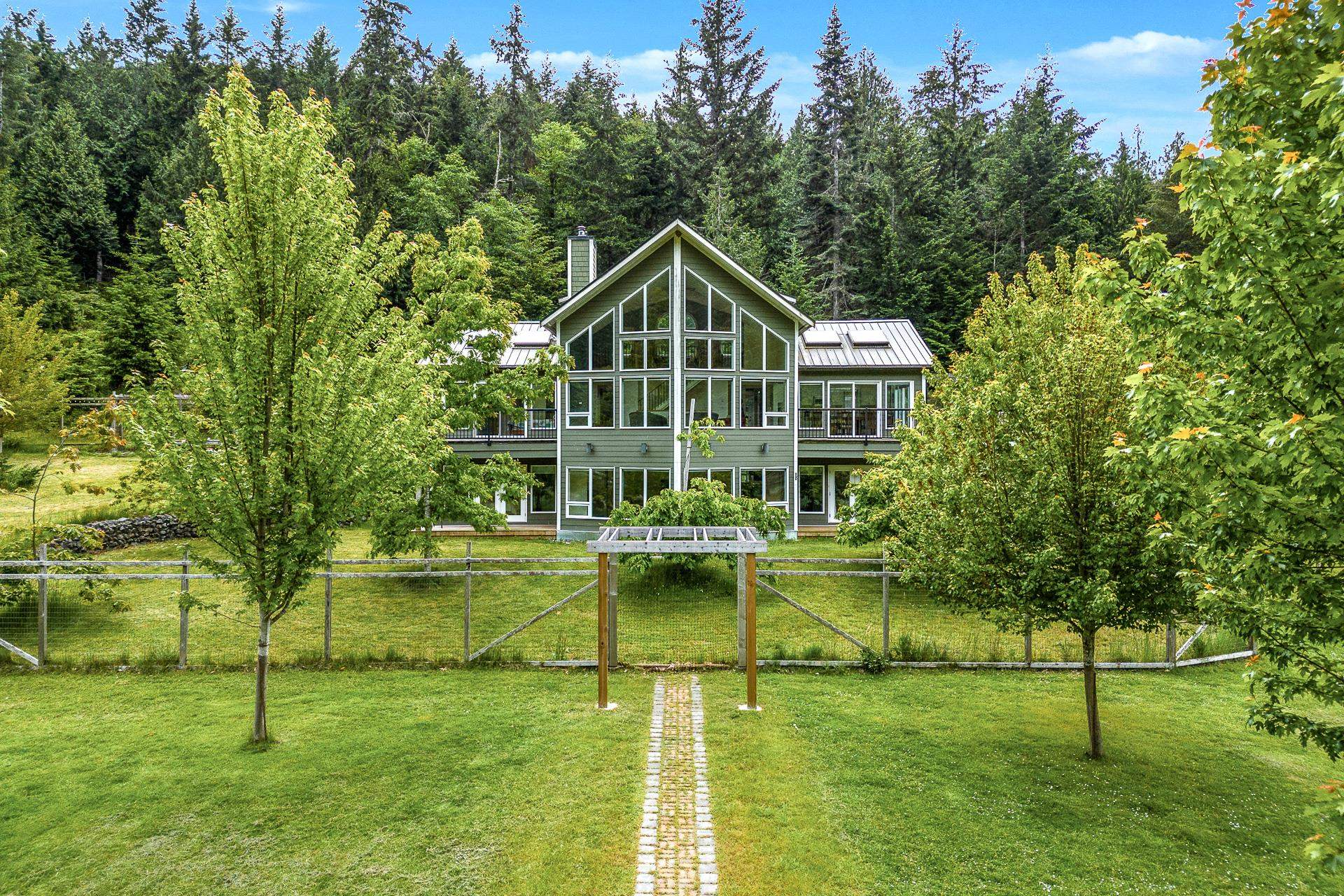
360 Merryman V8n
For Sale
246 Days
$1,435,000 $85K
$1,350,000
3 beds
5 baths
3,997 Sqft
360 Merryman V8n
For Sale
246 Days
$1,435,000 $85K
$1,350,000
3 beds
5 baths
3,997 Sqft
Highlights
Description
- Home value ($/Sqft)$338/Sqft
- Time on Houseful
- Property typeResidential
- Year built2008
- Mortgage payment
Appealing West Coast contemporary home on 6.97 acres of sprawling gentle terrain with much potential for a hobby farm and orchard. Swimmable pond, underlying services to power, water, drainage, & sewage for easy connection to auxiliary buildings, garage and a 2nd cottage. Open plan design, expansive floor to ceiling windows, vaulted ceilings, stone fireplace, spacious kitchen and dining. Primary bedrm with 4 pce ensuite, 3 pce guest bathroom, laundry & boot room with a doggie shower complete the main floor. Loft with views to the outdoor green space. Lower level is conveniently set up for guests and could easily become a bed & breakfast retreat or suite; cozy family room, 2 bedrms w/ensuites, office, large utility room, and many outdoor seating areas that surround this lovely home!
MLS®#R2892249 updated 4 months ago.
Houseful checked MLS® for data 4 months ago.
Home overview
Amenities / Utilities
- Heat source Electric, wood
- Sewer/ septic Septic tank
Exterior
- Construction materials
- Foundation
- Roof
- Parking desc
Interior
- # full baths 4
- # half baths 1
- # total bathrooms 5.0
- # of above grade bedrooms
- Appliances Washer/dryer, dishwasher, refrigerator, stove, freezer
Location
- Area Bc
- Water source Well drilled
- Zoning description Alr
Lot/ Land Details
- Lot dimensions 303613.2
Overview
- Lot size (acres) 6.97
- Basement information None
- Building size 3997.0
- Mls® # R2892249
- Property sub type Single family residence
- Status Active
- Virtual tour
- Tax year 2023
Rooms Information
metric
- Other 4.115m X 5.944m
- Bedroom 4.293m X 4.293m
- Other 5.944m X 4.877m
- Office 2.896m X 2.464m
- Family room 5.715m X 7.62m
- Bedroom 4.293m X 4.293m
- Utility 3.658m X 5.029m
- Other 2.261m X 3.607m
- Other 2.388m X 2.337m
- Loft 5.055m X 7.62m
Level: Above - Mud room 2.337m X 7.645m
Level: Main - Dining room 3.912m X 4.547m
Level: Main - Kitchen 3.124m X 4.547m
Level: Main - Living room 5.766m X 7.645m
Level: Main - Foyer 2.286m X 2.261m
Level: Main - Laundry 2.845m X 3.607m
Level: Main - Primary bedroom 4.674m X 4.674m
Level: Main
SOA_HOUSEKEEPING_ATTRS
- Listing type identifier Idx

Lock your rate with RBC pre-approval
Mortgage rate is for illustrative purposes only. Please check RBC.com/mortgages for the current mortgage rates
$-3,600
/ Month25 Years fixed, 20% down payment, % interest
$
$
$
%
$
%

Schedule a viewing
No obligation or purchase necessary, cancel at any time

