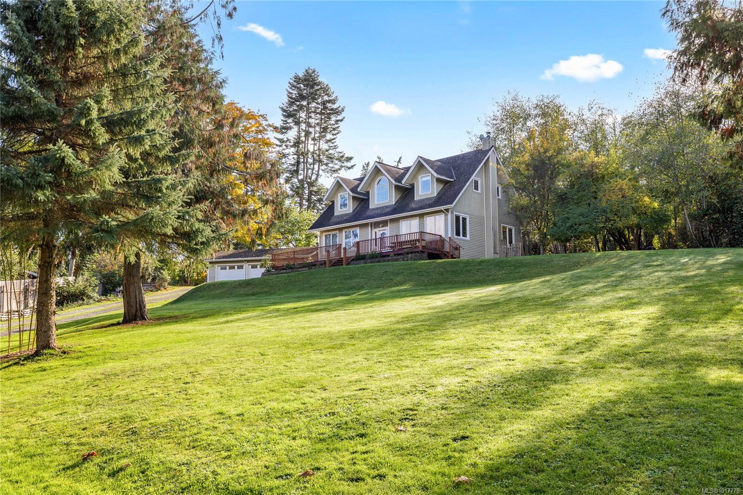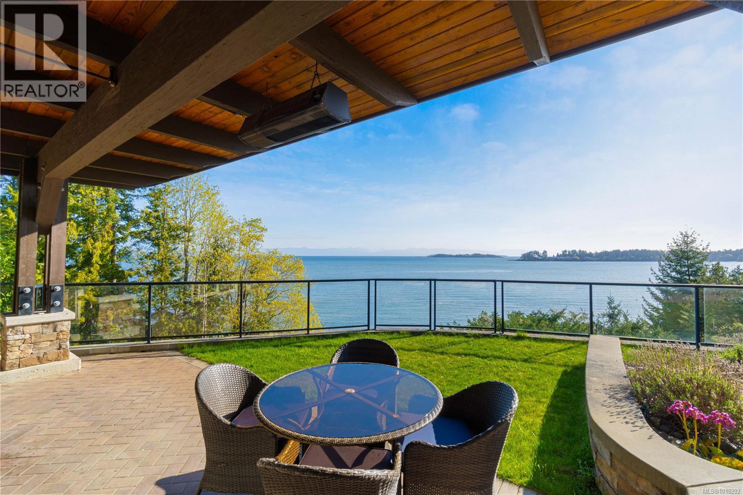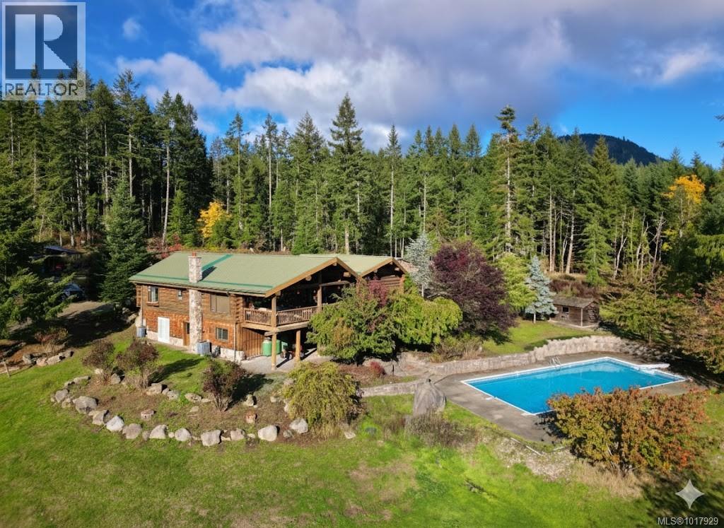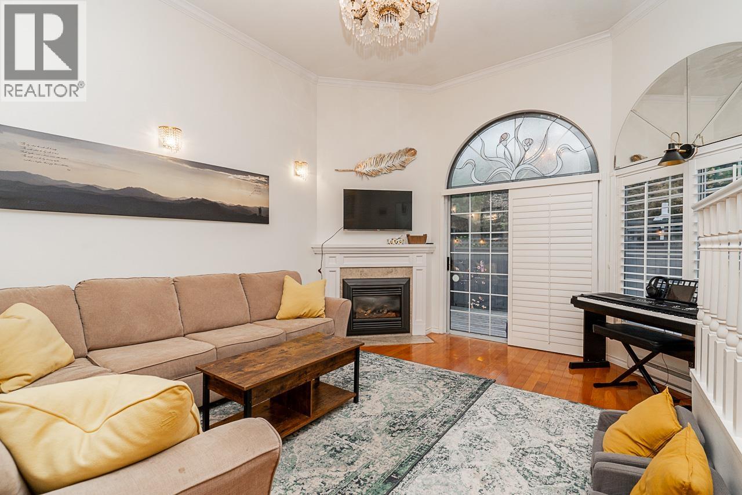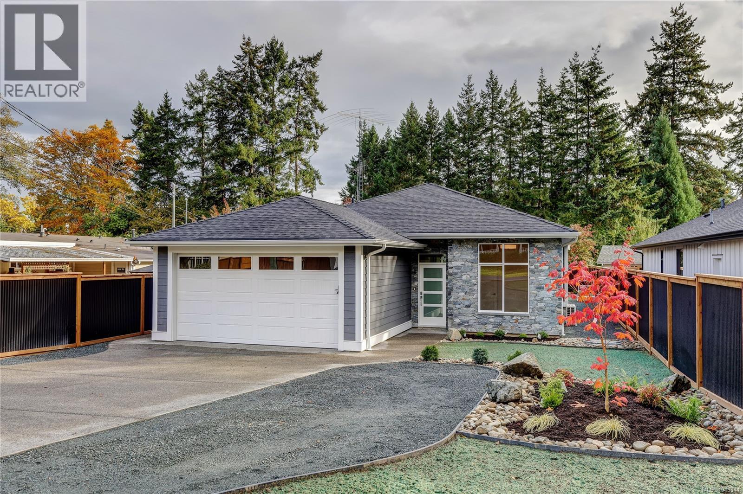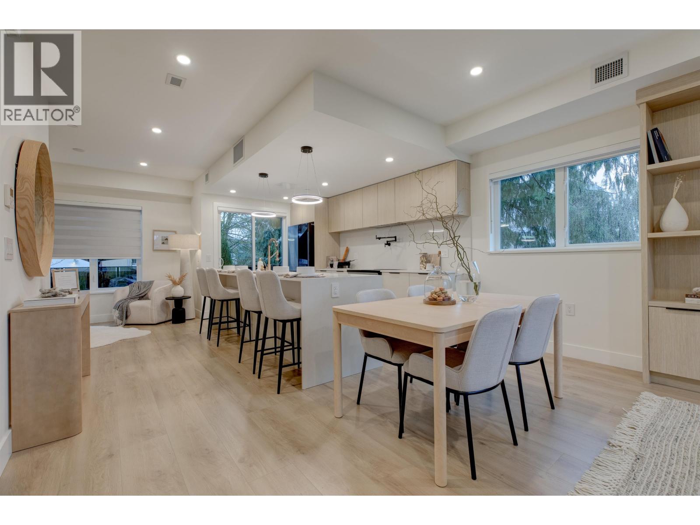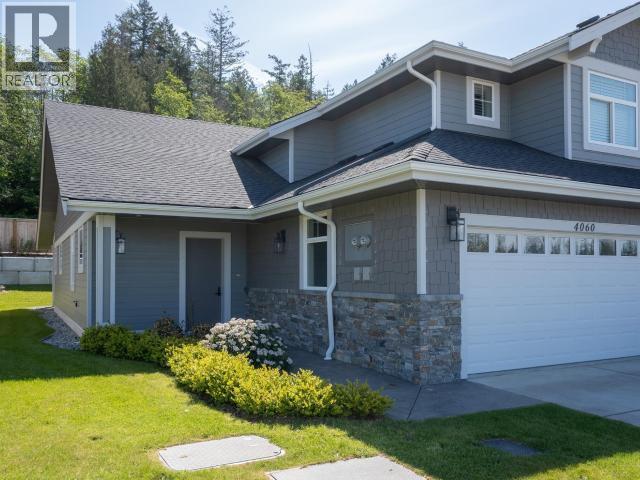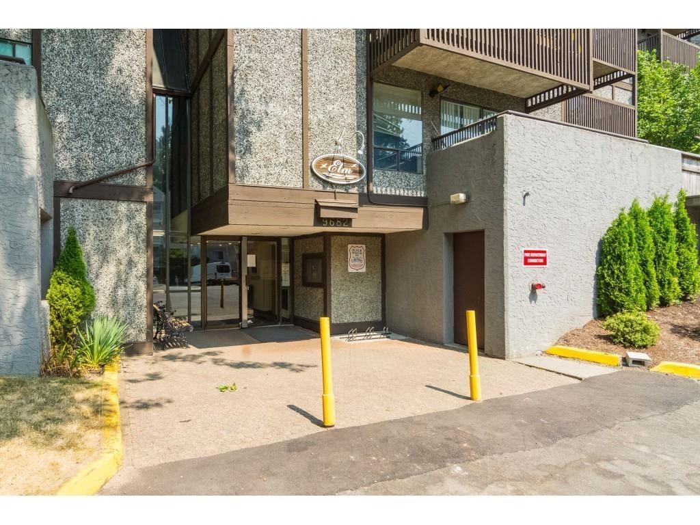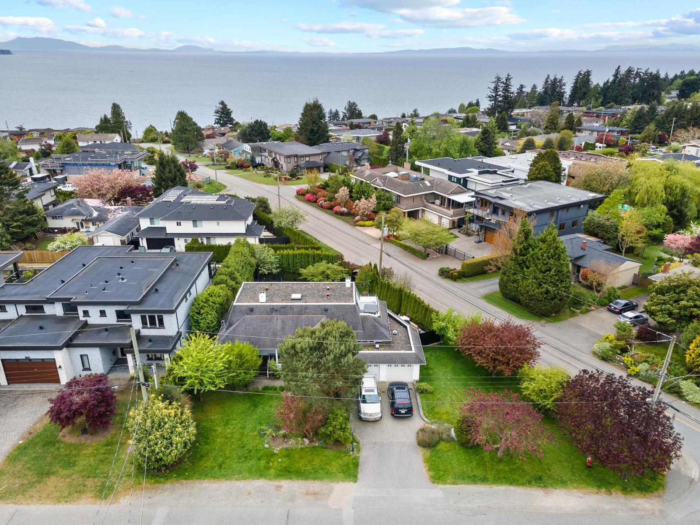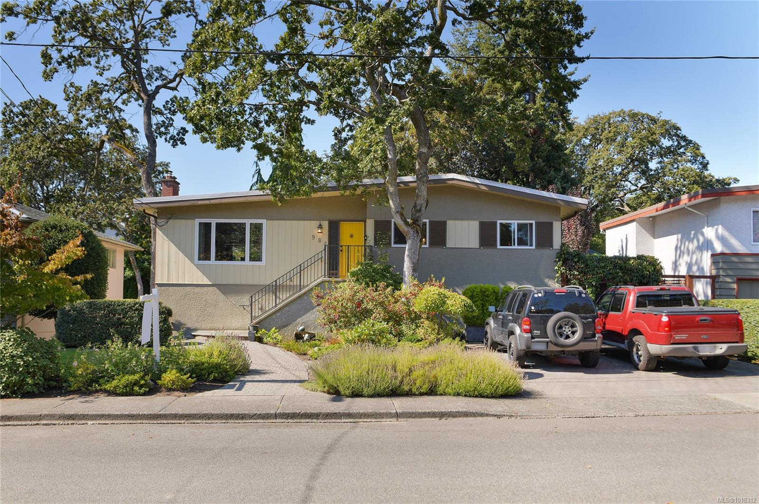Select your Favourite features
- Houseful
- BC
- Mayne Island
- V0N
- 486 Bluff Way
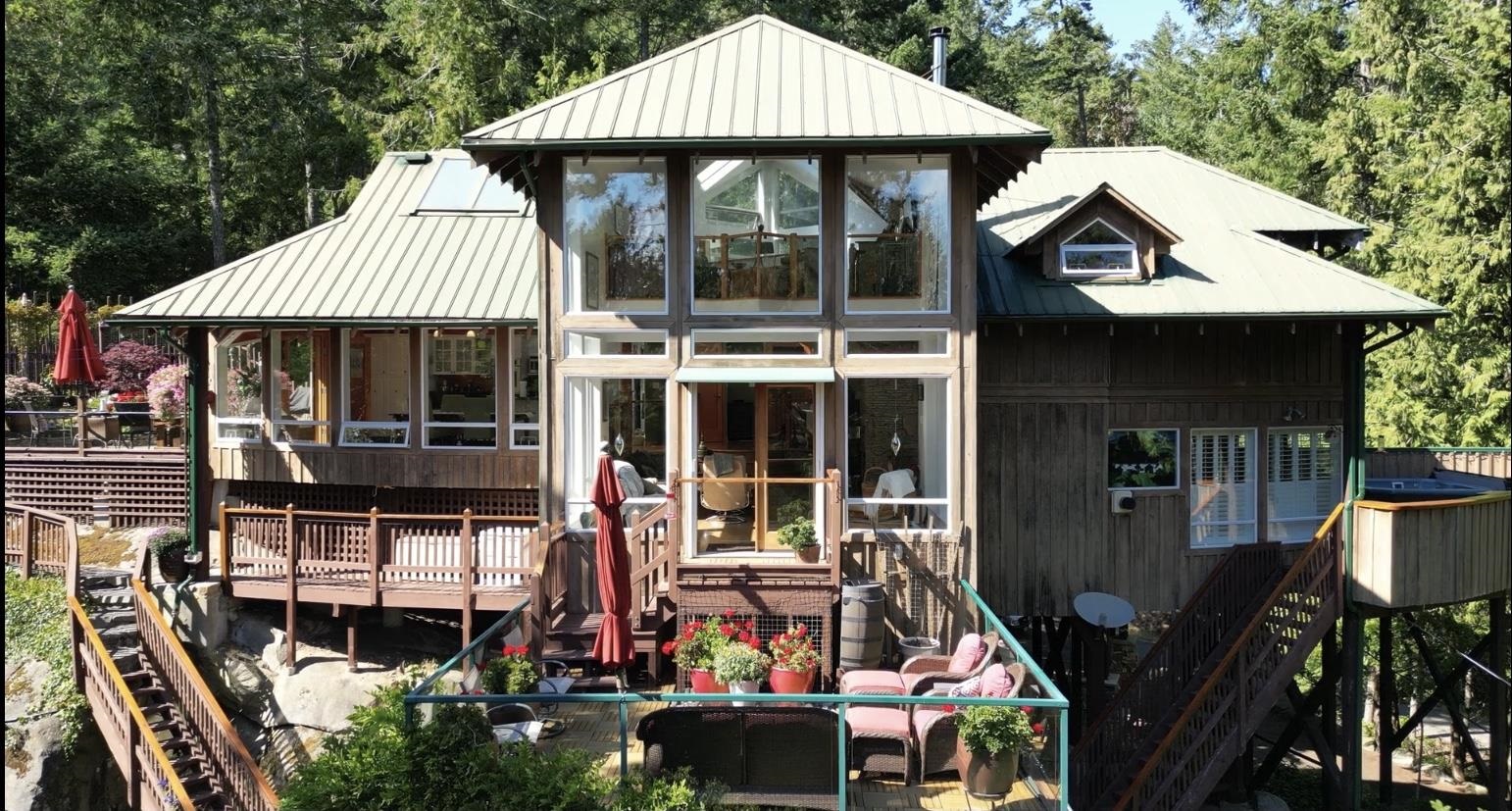
Highlights
Description
- Home value ($/Sqft)$605/Sqft
- Time on Houseful
- Property typeResidential
- Year built2003
- Mortgage payment
Character and unique architectural style that is set apart from the ordinary and known as the 'Tree House'. Quality construction, vaulted open beam ceilings, 8 skylights, floor to ceiling windows capturing a view of the ocean and lovely gardens. Main bedroom, with gas fireplace, walk in closet, ensuite with heated floor and exit to the private deck with hot tub. Spacious dining area and well appointed kitchen with stone counters, 2 built in ovens, gas stove top and wall fireplace, 2nd deck off dining for outdoor entertaining. Step down to the living room with French doors exiting to a 3rd sunny deck, upstairs to the guest bedroom with own balcony and loft. .71 Ac workshop/hobby room, & sleeping cabin. Bonus $10k commission to buyer’s agent upon completion of unconditional offer.
MLS®#R2985009 updated 1 week ago.
Houseful checked MLS® for data 1 week ago.
Home overview
Amenities / Utilities
- Heat source Electric, propane
- Sewer/ septic Septic tank
Exterior
- Construction materials
- Foundation
- Roof
- # parking spaces 2
- Parking desc
Interior
- # full baths 2
- # total bathrooms 2.0
- # of above grade bedrooms
- Appliances Washer/dryer, dishwasher, refrigerator, microwave, oven, range top
Location
- Area Bc
- Water source Community
- Zoning description Sr
Lot/ Land Details
- Lot dimensions 30790.0
Overview
- Lot size (acres) 0.71
- Basement information Crawl space
- Building size 1950.0
- Mls® # R2985009
- Property sub type Single family residence
- Status Active
- Virtual tour
- Tax year 2024
Rooms Information
metric
- Other 3.048m X 3.048m
- Storage 2.794m X 2.134m
- Hobby room 3.734m X 2.794m
- Workshop 7.01m X 5.74m
- Recreation room 4.623m X 4.597m
- Storage 3.124m X 2.921m
- Bedroom 4.724m X 6.096m
Level: Above - Loft 4.724m X 5.537m
Level: Above - Living room 4.597m X 6.553m
Level: Main - Dining room 3.861m X 6.35m
Level: Main - Primary bedroom 5.004m X 5.486m
Level: Main
SOA_HOUSEKEEPING_ATTRS
- Listing type identifier Idx

Lock your rate with RBC pre-approval
Mortgage rate is for illustrative purposes only. Please check RBC.com/mortgages for the current mortgage rates
$-3,144
/ Month25 Years fixed, 20% down payment, % interest
$
$
$
%
$
%

Schedule a viewing
No obligation or purchase necessary, cancel at any time

