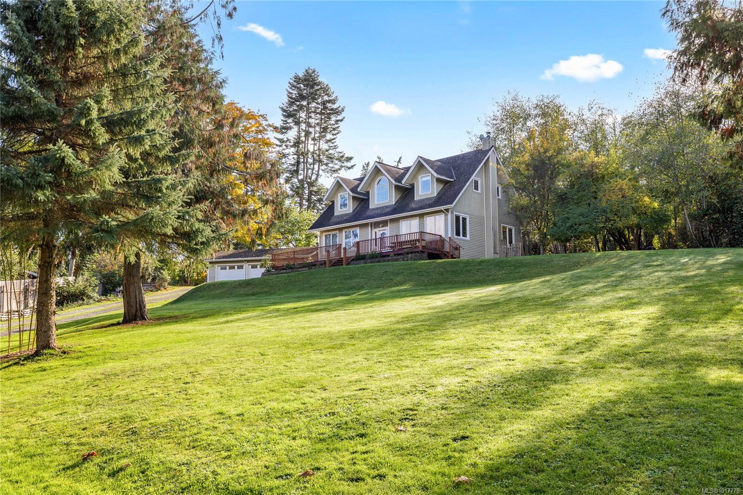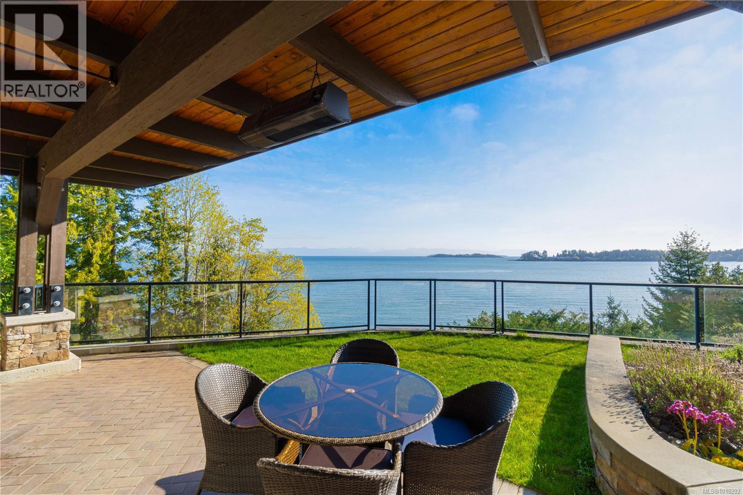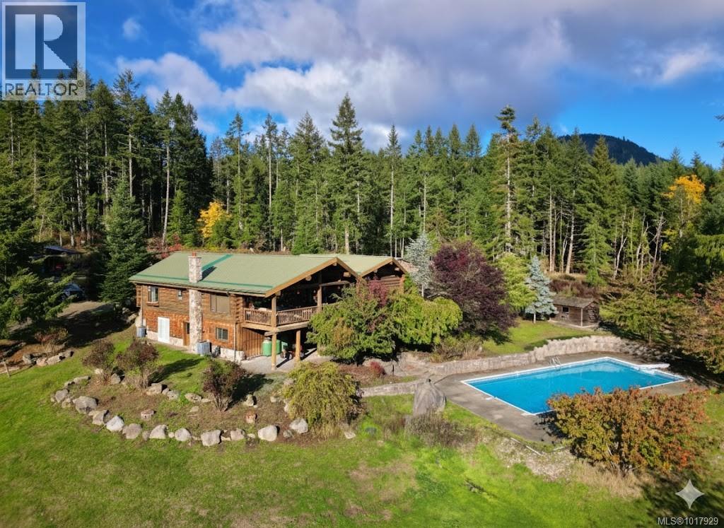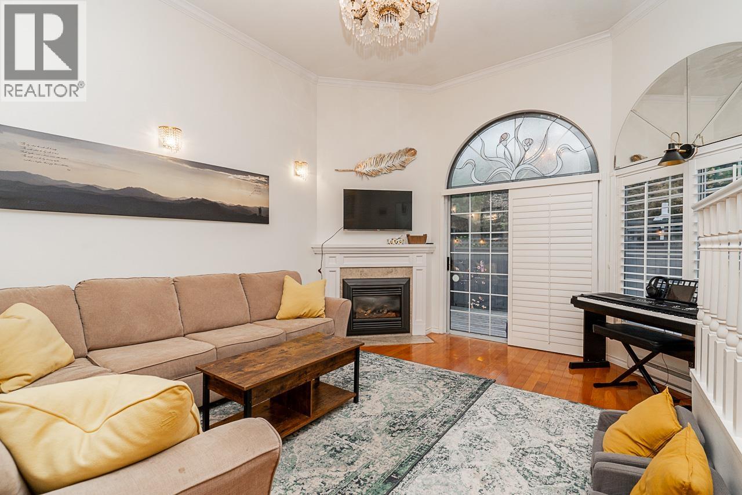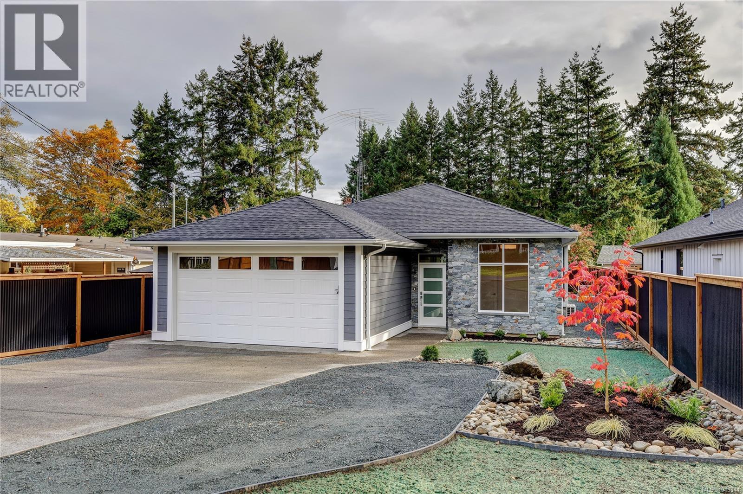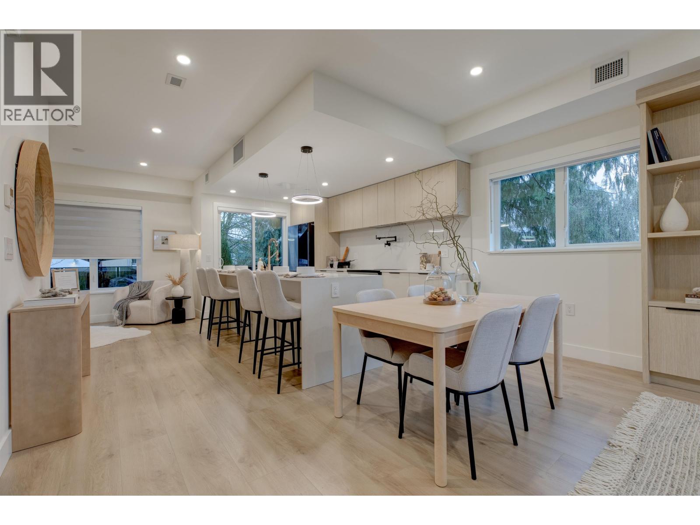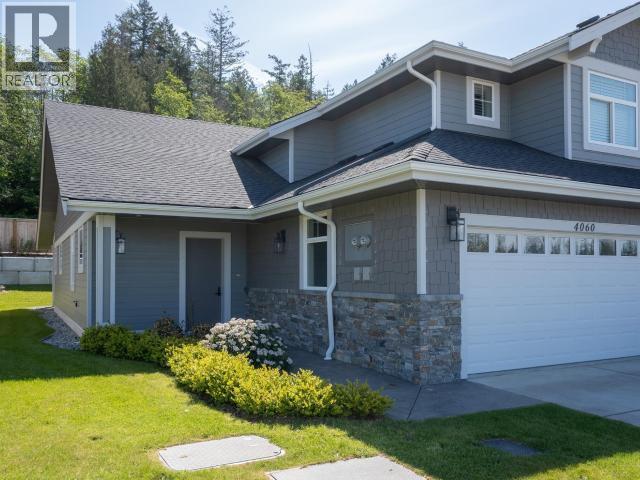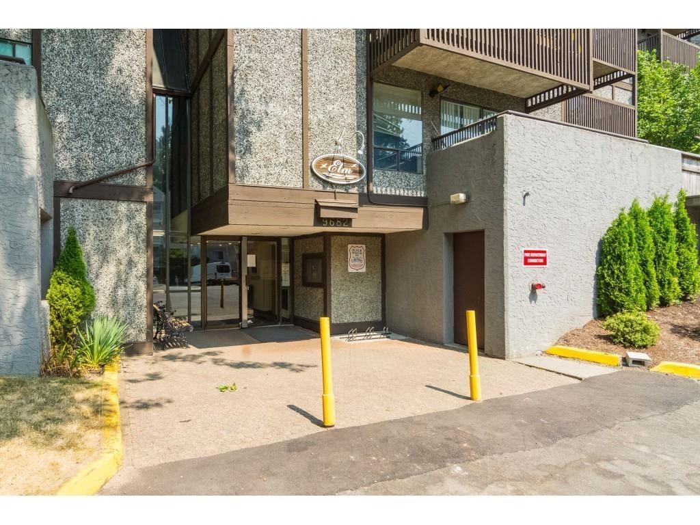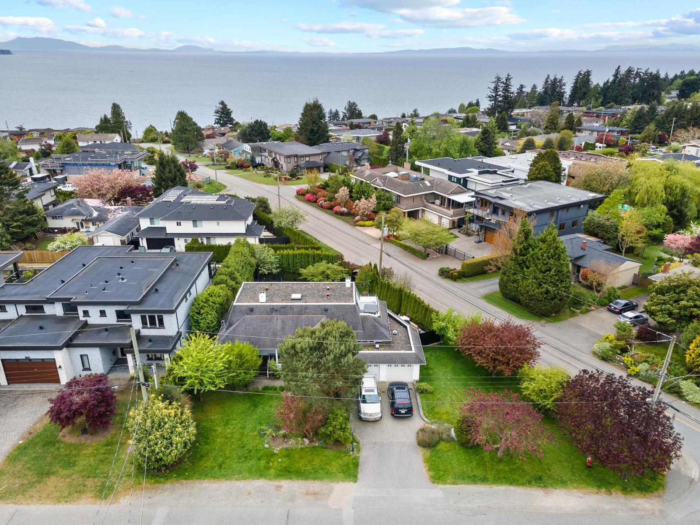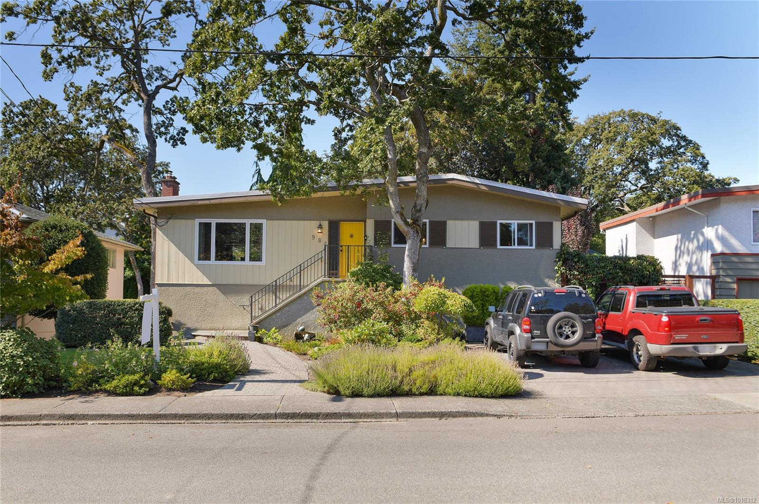Select your Favourite features
- Houseful
- BC
- Mayne Island
- V0N
- 517 Sandy Hook Rd
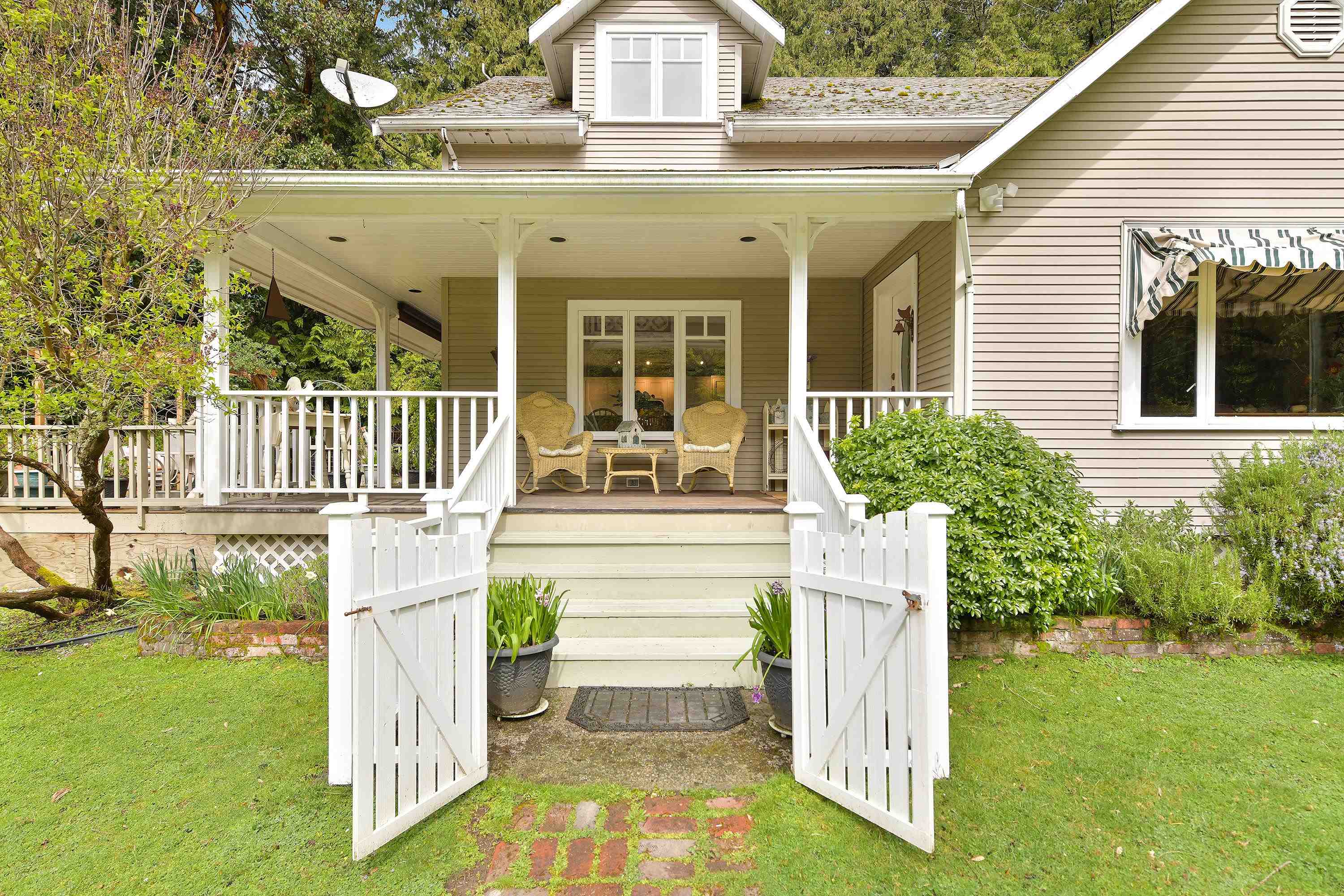
517 Sandy Hook Rd
For Sale
176 Days
$829,000 $30K
$799,000
2 beds
2 baths
2,027 Sqft
517 Sandy Hook Rd
For Sale
176 Days
$829,000 $30K
$799,000
2 beds
2 baths
2,027 Sqft
Highlights
Description
- Home value ($/Sqft)$394/Sqft
- Time on Houseful
- Property typeResidential
- Year built1994
- Mortgage payment
In the sought out Lighthouse Park area you will find a beautifully kept 2 bdrm 2 bthrm + loft 2,027 sqft 2 storey home ready to move in! With the primary bdrm on the main floor & open plan living this will suit you whether you are thinking of retiring or have a family, there is plenty of room for guests & children alike. 872 sqft of deck space is a perfect place to start your day or have dinner & a BBQ overlooking the 0.65 acre property tastefully landscaped with some areas left natural. Walking distance to many beaches & a 778 sq ft detached garage are the icing on the cake! Come Feel the Magic!
MLS®#R2996977 updated 3 days ago.
Houseful checked MLS® for data 3 days ago.
Home overview
Amenities / Utilities
- Heat source Baseboard, electric, wood
- Sewer/ septic Septic tank
Exterior
- Construction materials
- Foundation
- Roof
- # parking spaces 4
- Parking desc
Interior
- # full baths 2
- # total bathrooms 2.0
- # of above grade bedrooms
Location
- Area Bc
- Water source Community
- Zoning description Sr
- Directions 99ef9597e16f5ea523074152033da0e0
Lot/ Land Details
- Lot dimensions 28314.0
Overview
- Lot size (acres) 0.65
- Basement information Crawl space
- Building size 2027.0
- Mls® # R2996977
- Property sub type Single family residence
- Status Active
- Virtual tour
- Tax year 2025
Rooms Information
metric
- Walk-in closet 1.702m X 2.235m
Level: Above - Den 4.115m X 5.334m
Level: Above - Primary bedroom 3.48m X 5.232m
Level: Above - Bedroom 3.759m X 4.623m
Level: Main - Walk-in closet 1.524m X 2.464m
Level: Main - Laundry 2.667m X 2.946m
Level: Main - Kitchen 3.505m X 4.394m
Level: Main - Living room 5.182m X 5.664m
Level: Main - Dining room 4.572m X 4.928m
Level: Main
SOA_HOUSEKEEPING_ATTRS
- Listing type identifier Idx

Lock your rate with RBC pre-approval
Mortgage rate is for illustrative purposes only. Please check RBC.com/mortgages for the current mortgage rates
$-2,131
/ Month25 Years fixed, 20% down payment, % interest
$
$
$
%
$
%

Schedule a viewing
No obligation or purchase necessary, cancel at any time

