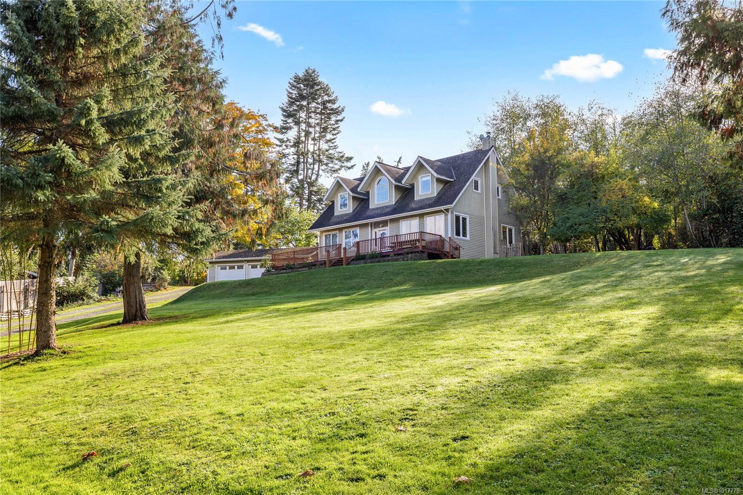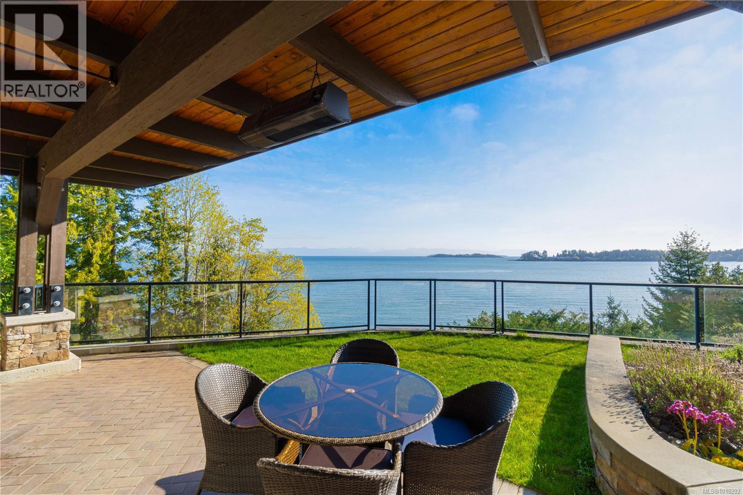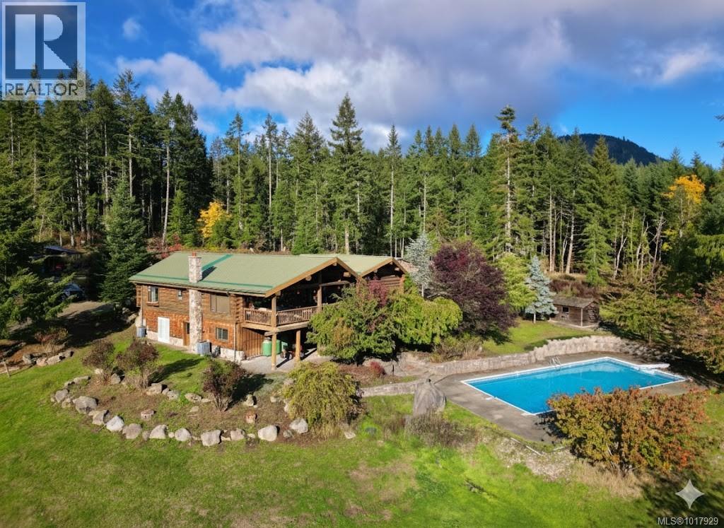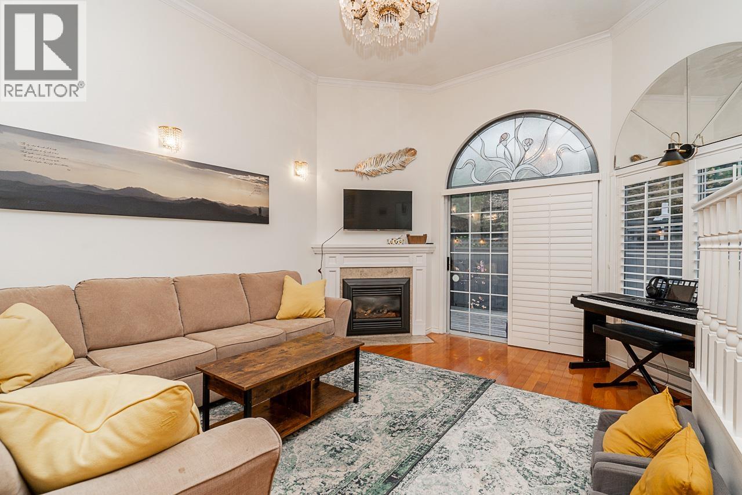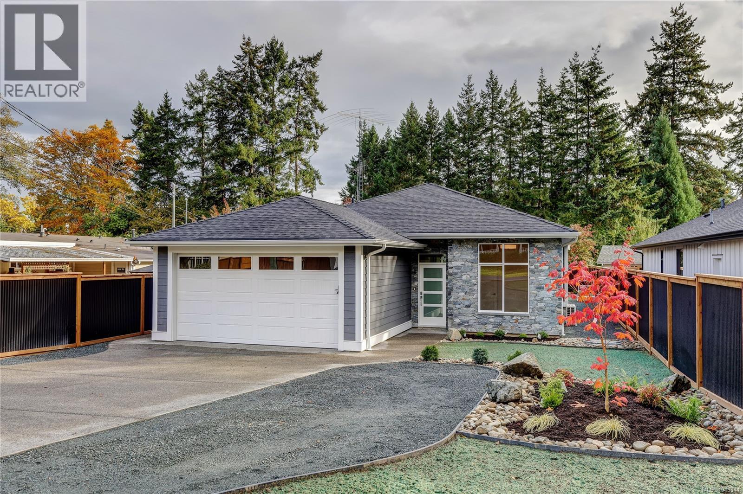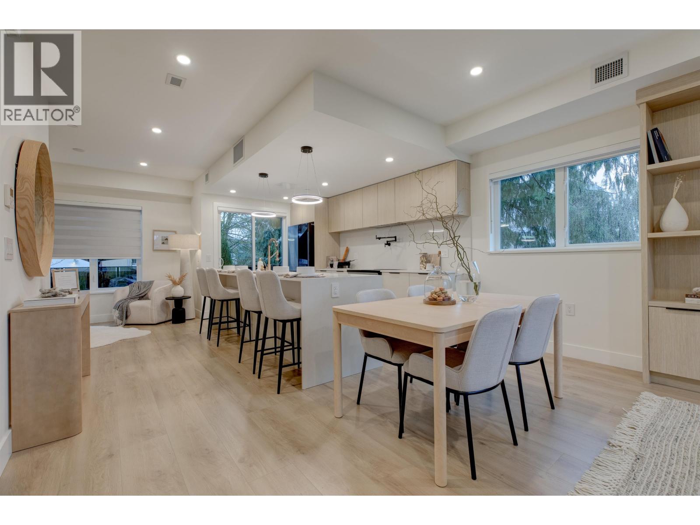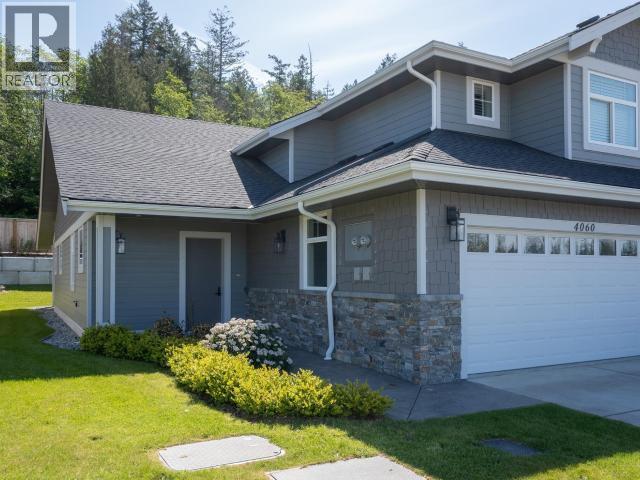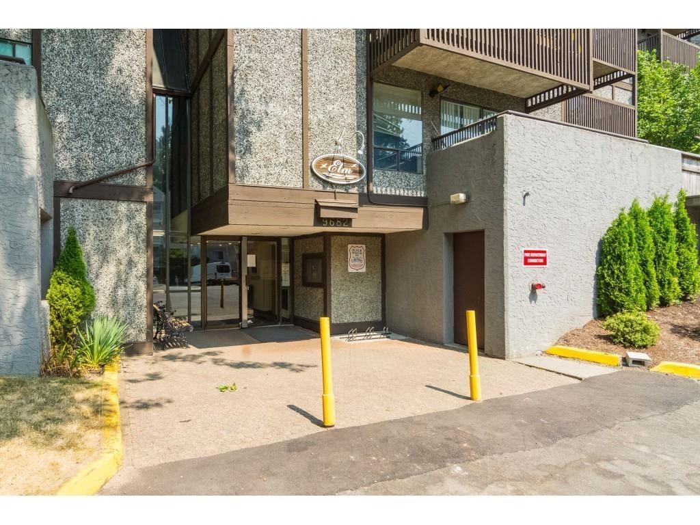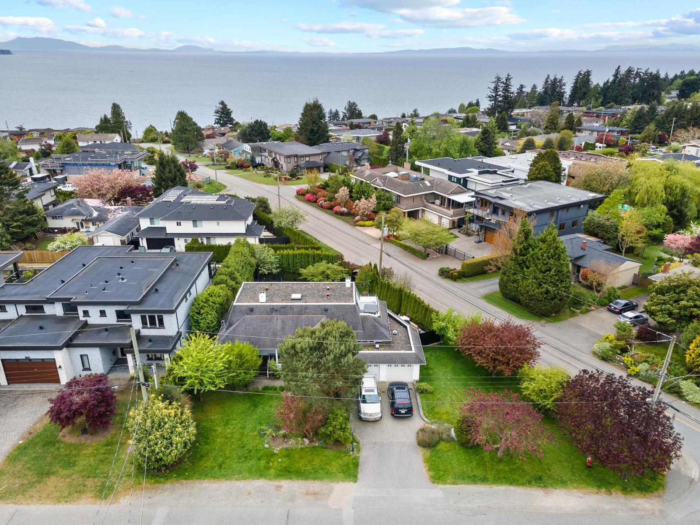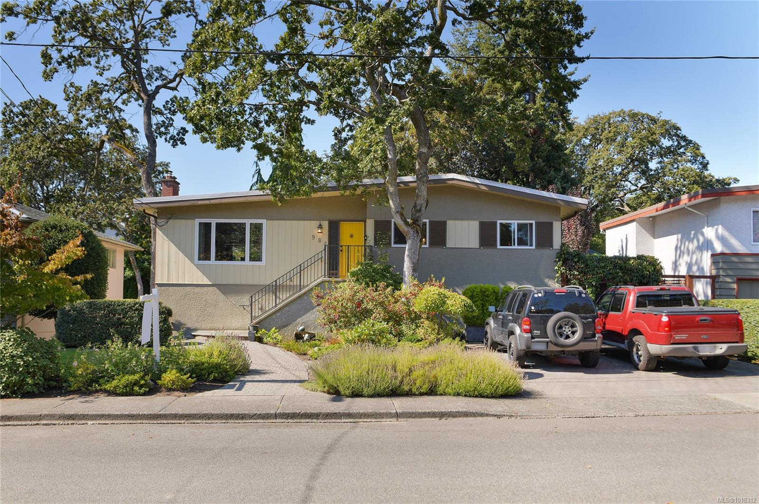Select your Favourite features
- Houseful
- BC
- Mayne Island
- V0N
- 552 Club Cres
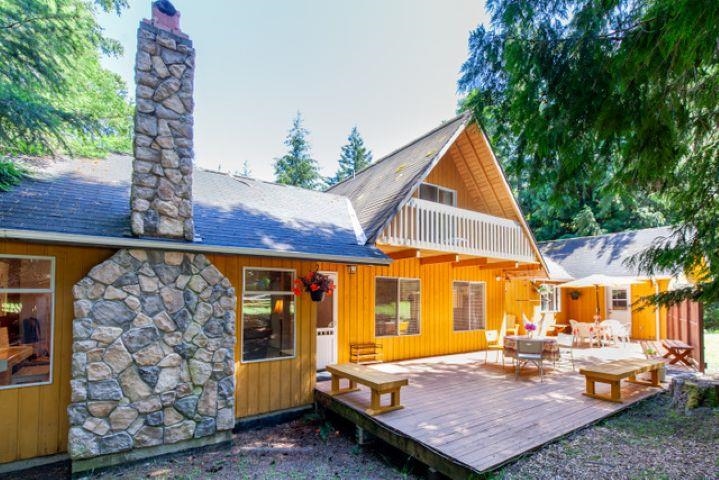
552 Club Cres
For Sale
240 Days
$665,000 $26K
$639,000
2 beds
2 baths
1,306 Sqft
552 Club Cres
For Sale
240 Days
$665,000 $26K
$639,000
2 beds
2 baths
1,306 Sqft
Highlights
Description
- Home value ($/Sqft)$489/Sqft
- Time on Houseful
- Property typeResidential
- StyleRancher/bungalow w/loft
- CommunityShopping Nearby
- Year built1983
- Mortgage payment
A charming cottage-home tucked away on a quiet cul de sac. The level .34 acre property is home to an array of outlining evergreens. Perfect outdoor space for the avid gardener, with green house and water storage for your ‘Garden Powered by Rain!’. Cozy family room open to the dining and kitchen area, primary bedroom off the main with 2 pce ensuite, a 2nd full bathroom, laundry and mudroom. Upstairs to the loft bedroom and office with balcony. Spacious 1107 s/f deck that captures sun from morning until late afternoon. An immaculate 326 s/f detached garage with attached finished studio room that could be used for multiple purposes. A Bennett Bay property close to multiple beach accesses and a National Park.
MLS®#R2971269 updated 3 months ago.
Houseful checked MLS® for data 3 months ago.
Home overview
Amenities / Utilities
- Heat source Electric, wood
- Sewer/ septic Septic tank
Exterior
- Construction materials
- Foundation
- Roof
- Parking desc
Interior
- # full baths 1
- # half baths 1
- # total bathrooms 2.0
- # of above grade bedrooms
- Appliances Washer/dryer, dishwasher, refrigerator, stove
Location
- Community Shopping nearby
- Area Bc
- Water source Community
- Zoning description Sr
Lot/ Land Details
- Lot dimensions 14810.4
Overview
- Lot size (acres) 0.34
- Basement information None
- Building size 1306.0
- Mls® # R2971269
- Property sub type Single family residence
- Status Active
- Virtual tour
- Tax year 2024
Rooms Information
metric
- Other 3.785m X 8.179m
- Flex room 3.099m X 3.759m
- Bedroom 2.286m X 3.962m
Level: Above - Loft 2.718m X 3.962m
Level: Above - Family room 4.267m X 5.74m
Level: Main - Kitchen 3.708m X 2.261m
Level: Main - Laundry 2.286m X 3.15m
Level: Main - Dining room 2.692m X 3.734m
Level: Main - Primary bedroom 2.946m X 5.131m
Level: Main - Mud room 2.388m X 2.311m
Level: Main
SOA_HOUSEKEEPING_ATTRS
- Listing type identifier Idx

Lock your rate with RBC pre-approval
Mortgage rate is for illustrative purposes only. Please check RBC.com/mortgages for the current mortgage rates
$-1,704
/ Month25 Years fixed, 20% down payment, % interest
$
$
$
%
$
%

Schedule a viewing
No obligation or purchase necessary, cancel at any time

