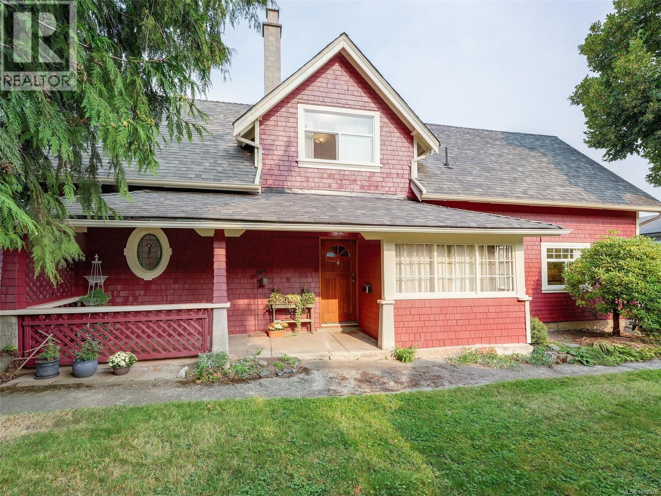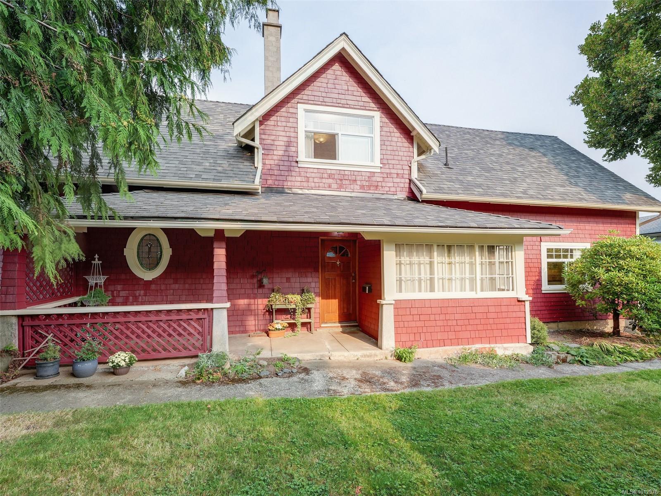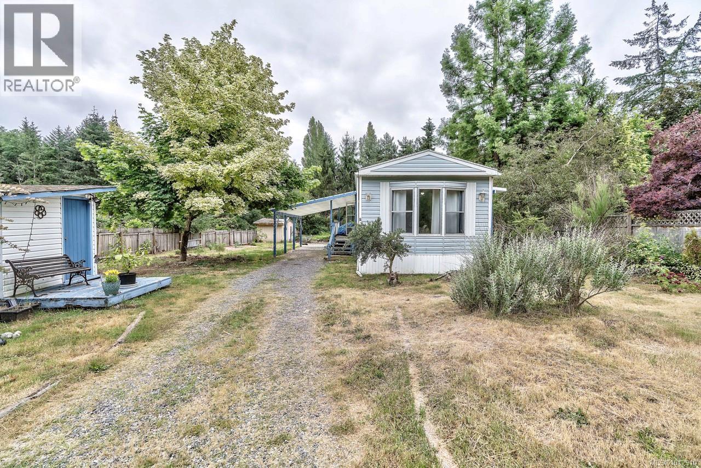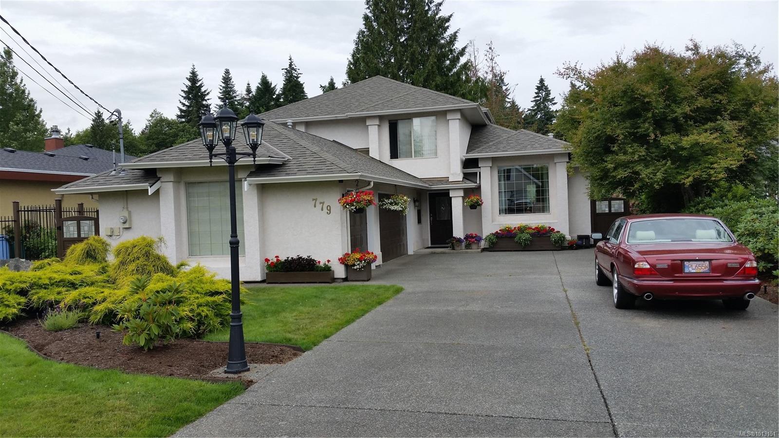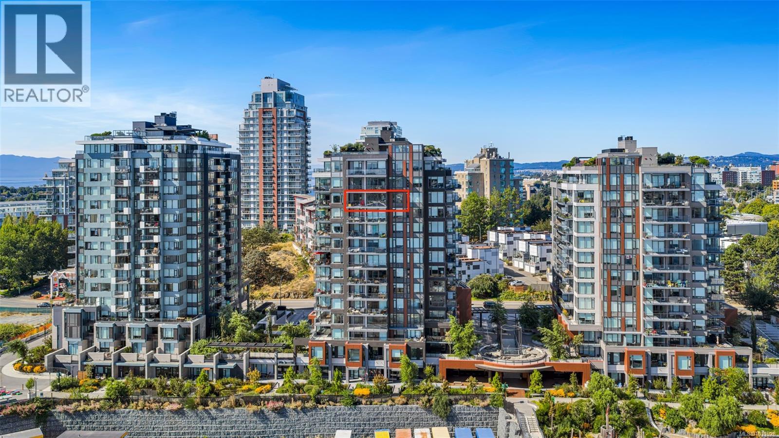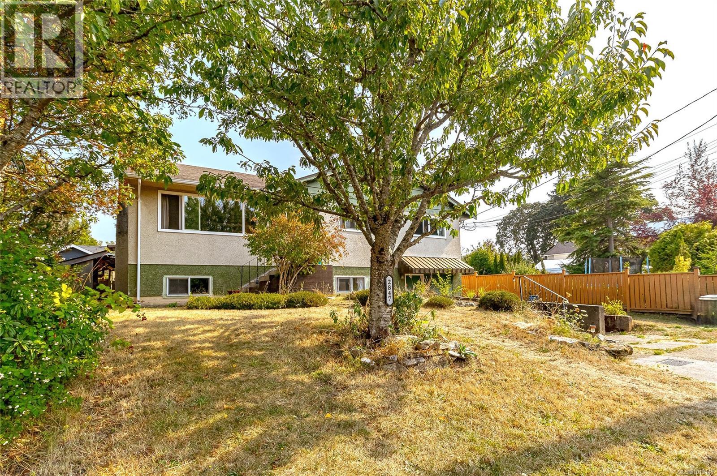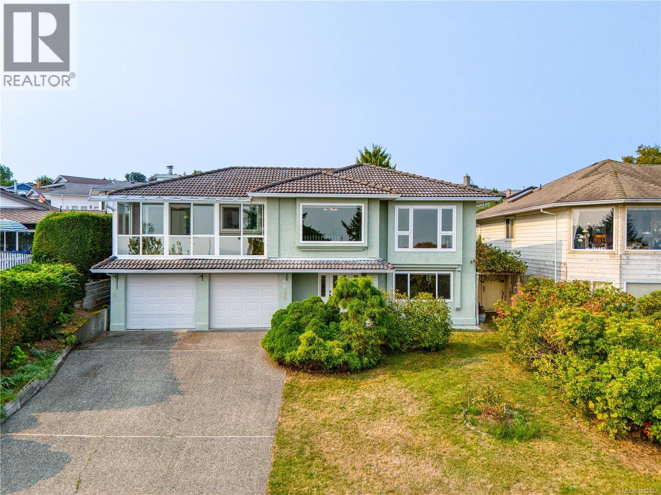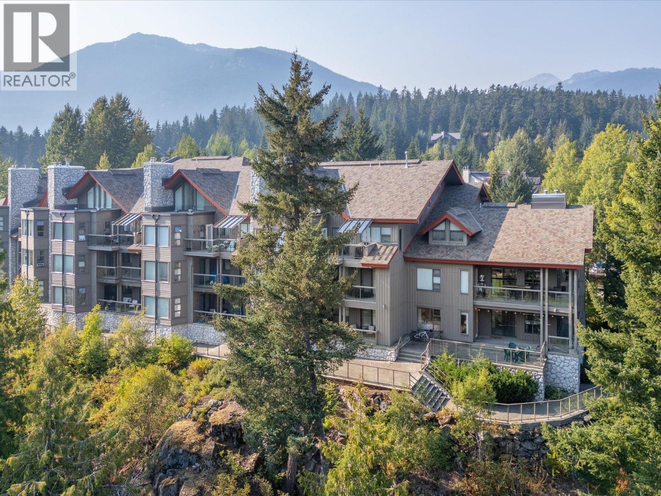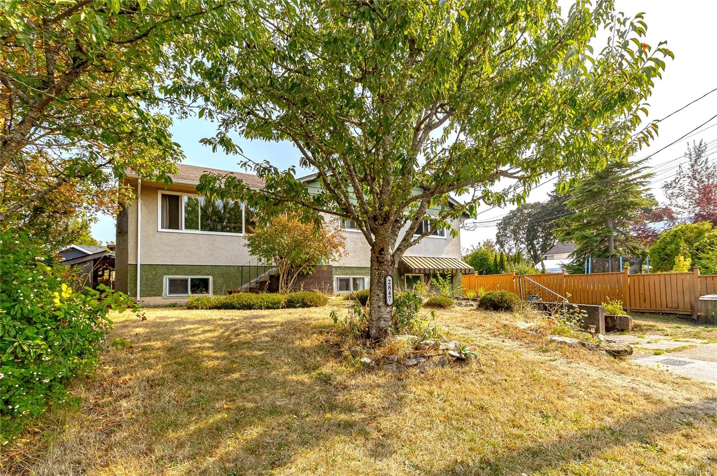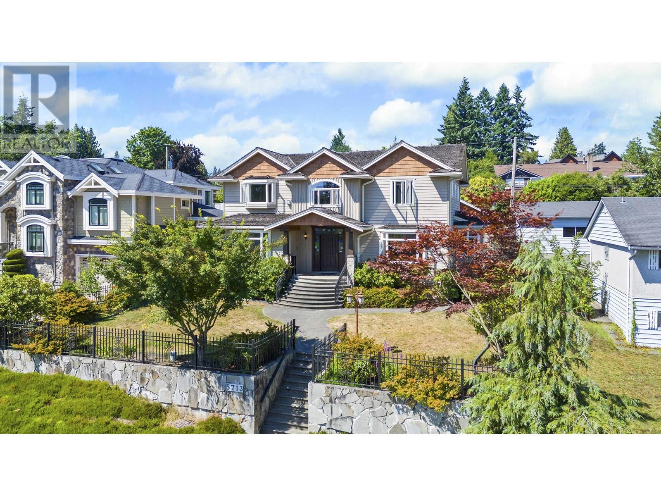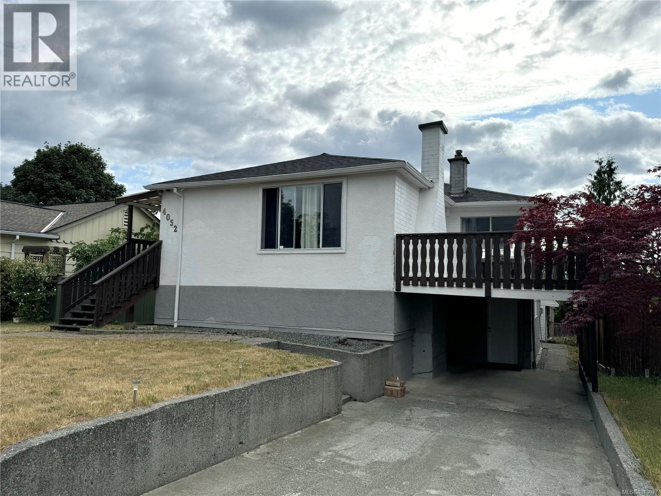Select your Favourite features
- Houseful
- BC
- Mayne Island
- V0N
- 574 Arbutus Dr
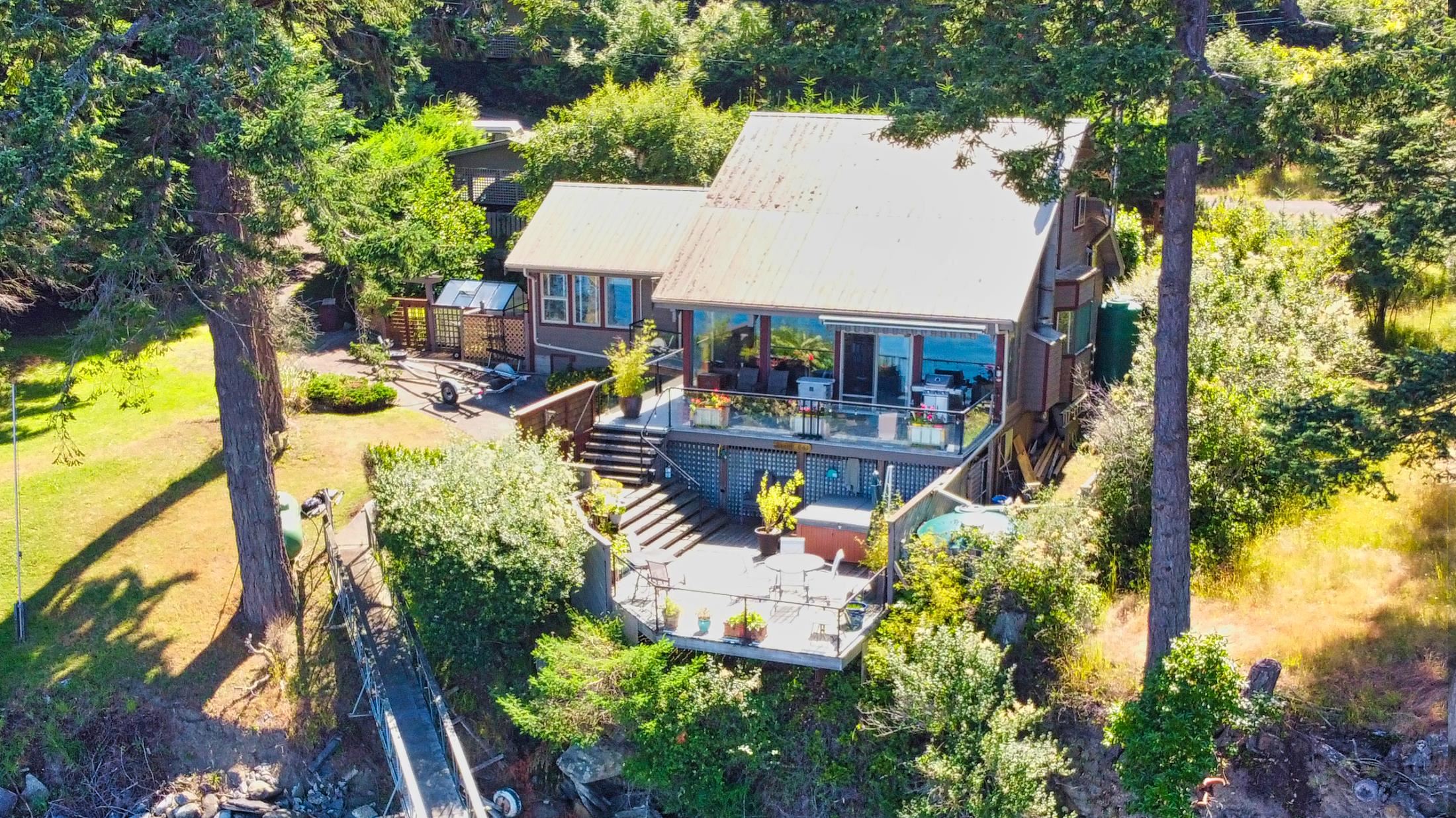
Highlights
Description
- Home value ($/Sqft)$620/Sqft
- Time on Houseful
- Property typeResidential
- StyleRancher/bungalow w/loft
- Year built1976
- Mortgage payment
This pristine sunlit waterfront property comes with your own dock on Bennett Bay, glorious sunrises, and spectacular views of coastal mountains and the never ending Belle Chain Islets. An immaculate home that has been substantially renovated offering all the newest systems and upgrades. Comfortable and inviting open living space, spacious kitchen with adjacent pantry and office space. Ocean view master-bdrm with deluxe 4 pce ensuite. A combined 2 pce guest bathroom, sauna and laundry on the main. Upstairs to the 2nd bdrm, hobby room or 3rd bdrm and full bath. Expansive two level ocean side deck with hot tub and outdoor shower. Lovely rock garden entrance welcomes you, fully fenced with greenhouse and irrigation system. Work shop & dbl carport complete this oceanfront dream!
MLS®#R2979750 updated 4 months ago.
Houseful checked MLS® for data 4 months ago.
Home overview
Amenities / Utilities
- Heat source Heat pump, propane, wood
- Sewer/ septic Septic tank
Exterior
- Construction materials
- Foundation
- Roof
- # parking spaces 3
- Parking desc
Interior
- # full baths 2
- # half baths 1
- # total bathrooms 3.0
- # of above grade bedrooms
- Appliances Washer/dryer, dishwasher, refrigerator, cooktop
Location
- Area Bc
- View Yes
- Water source Community
- Zoning description Sr
Lot/ Land Details
- Lot dimensions 8276.4
Overview
- Lot size (acres) 0.19
- Basement information Unfinished
- Building size 2502.0
- Mls® # R2979750
- Property sub type Single family residence
- Status Active
- Virtual tour
- Tax year 2024
Rooms Information
metric
- Bedroom 3.683m X 3.2m
Level: Above - Other 1.219m X 7.823m
Level: Above - Flex room 2.286m X 2.438m
Level: Above - Workshop 7.391m X 8.839m
Level: Basement - Kitchen 3.226m X 5.893m
Level: Main - Living room 4.318m X 8.738m
Level: Main - Utility 1.905m X 3.124m
Level: Main - Walk-in closet 1.524m X 3.048m
Level: Main - Pantry 3.81m X 3.124m
Level: Main - Primary bedroom 4.496m X 8.103m
Level: Main - Eating area 2.921m X 3.48m
Level: Main - Sauna 1.829m X 1.829m
Level: Main
SOA_HOUSEKEEPING_ATTRS
- Listing type identifier Idx

Lock your rate with RBC pre-approval
Mortgage rate is for illustrative purposes only. Please check RBC.com/mortgages for the current mortgage rates
$-4,133
/ Month25 Years fixed, 20% down payment, % interest
$
$
$
%
$
%

Schedule a viewing
No obligation or purchase necessary, cancel at any time

