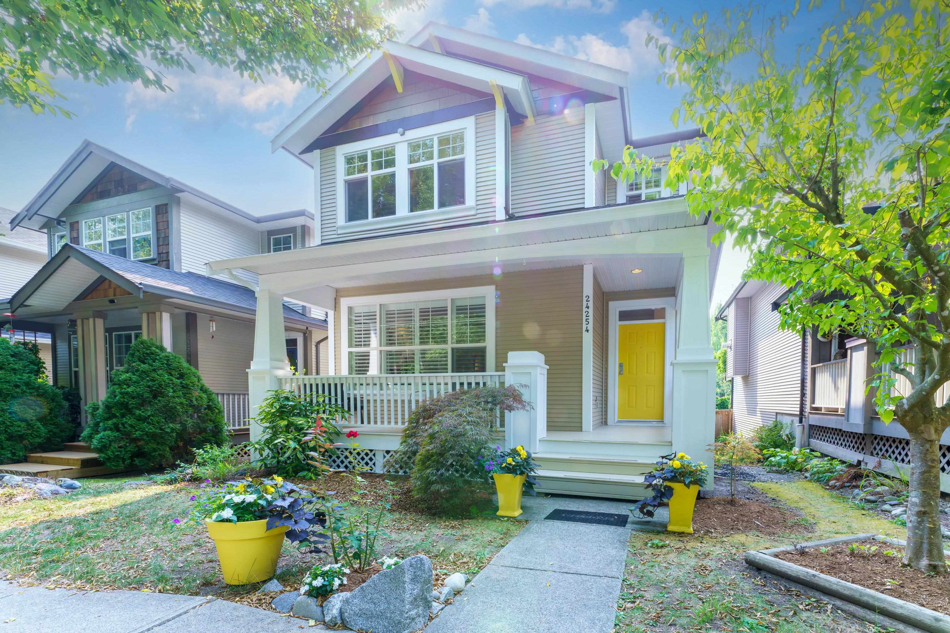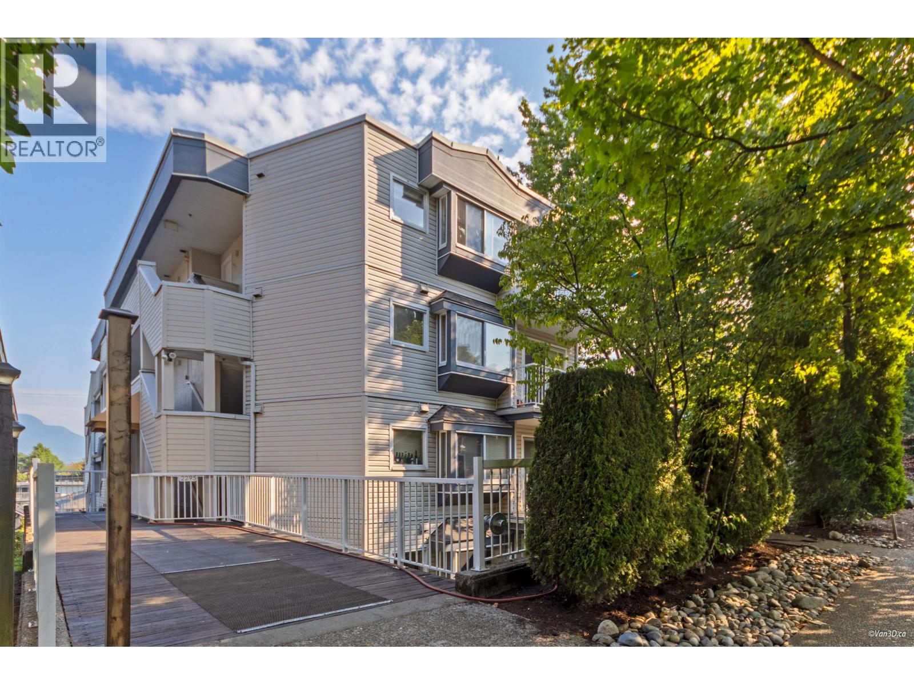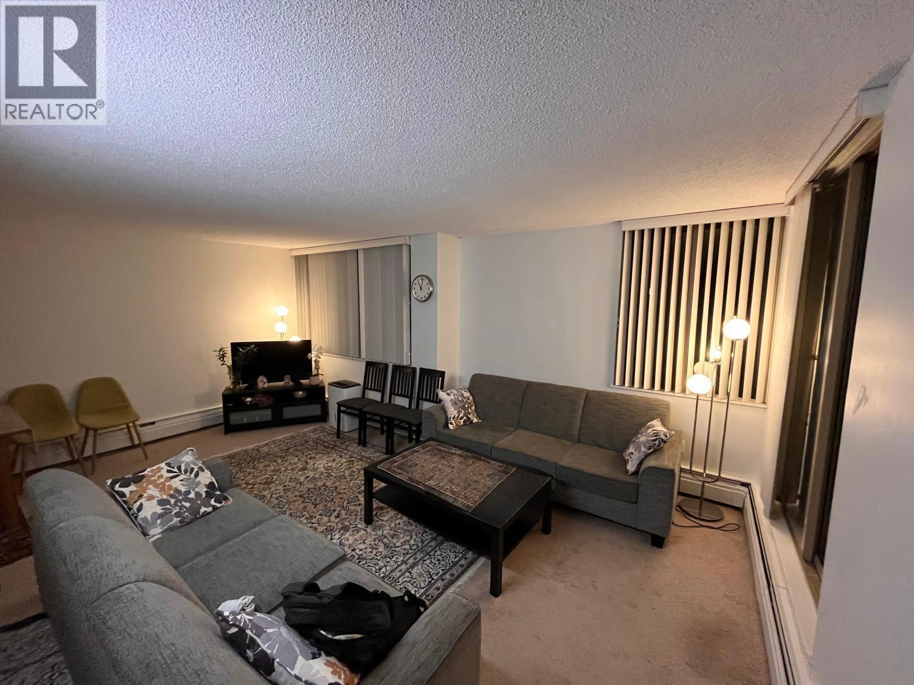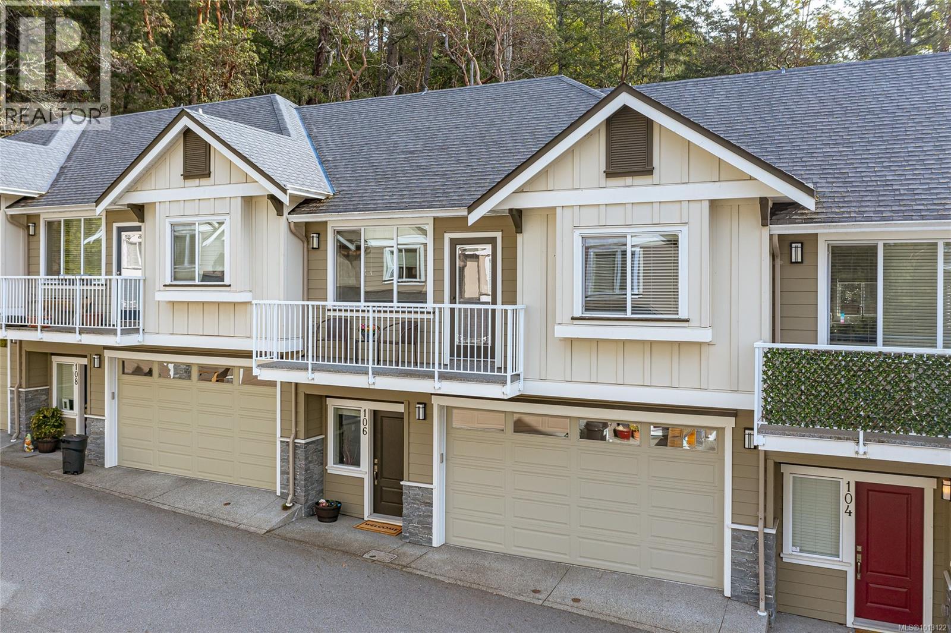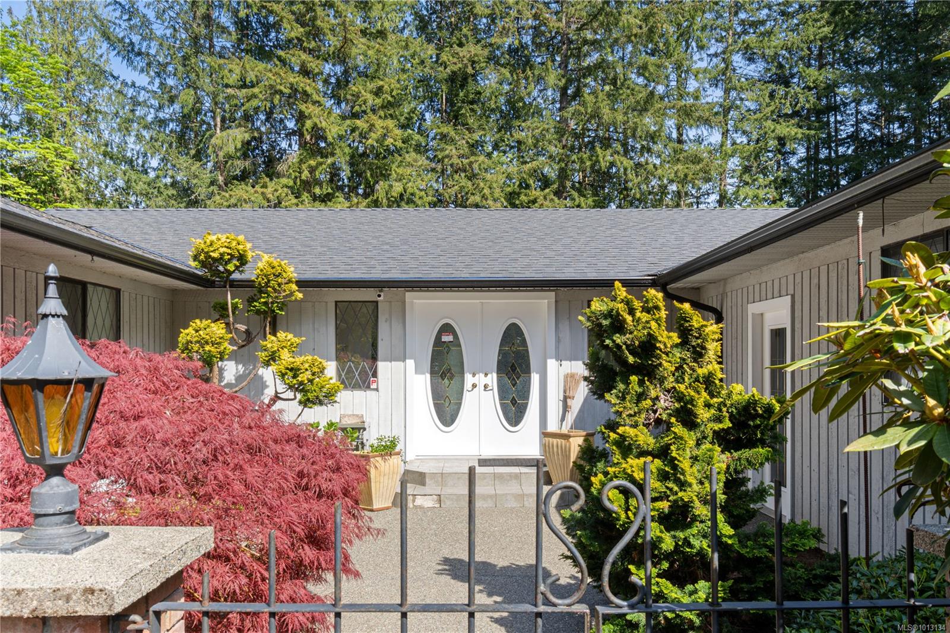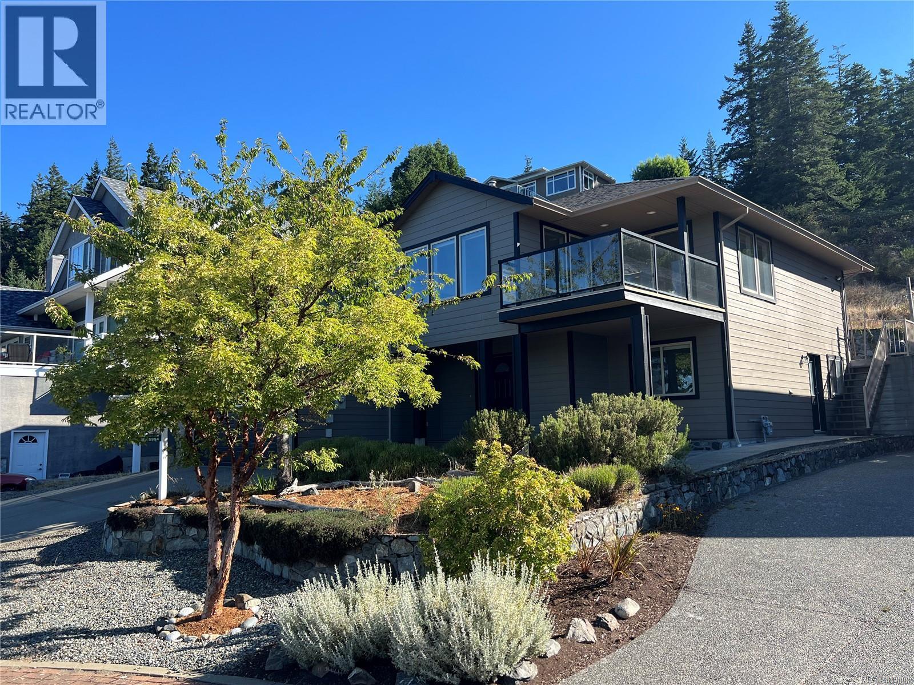- Houseful
- BC
- Mayne Island
- V0N
- 604 Waugh Rd
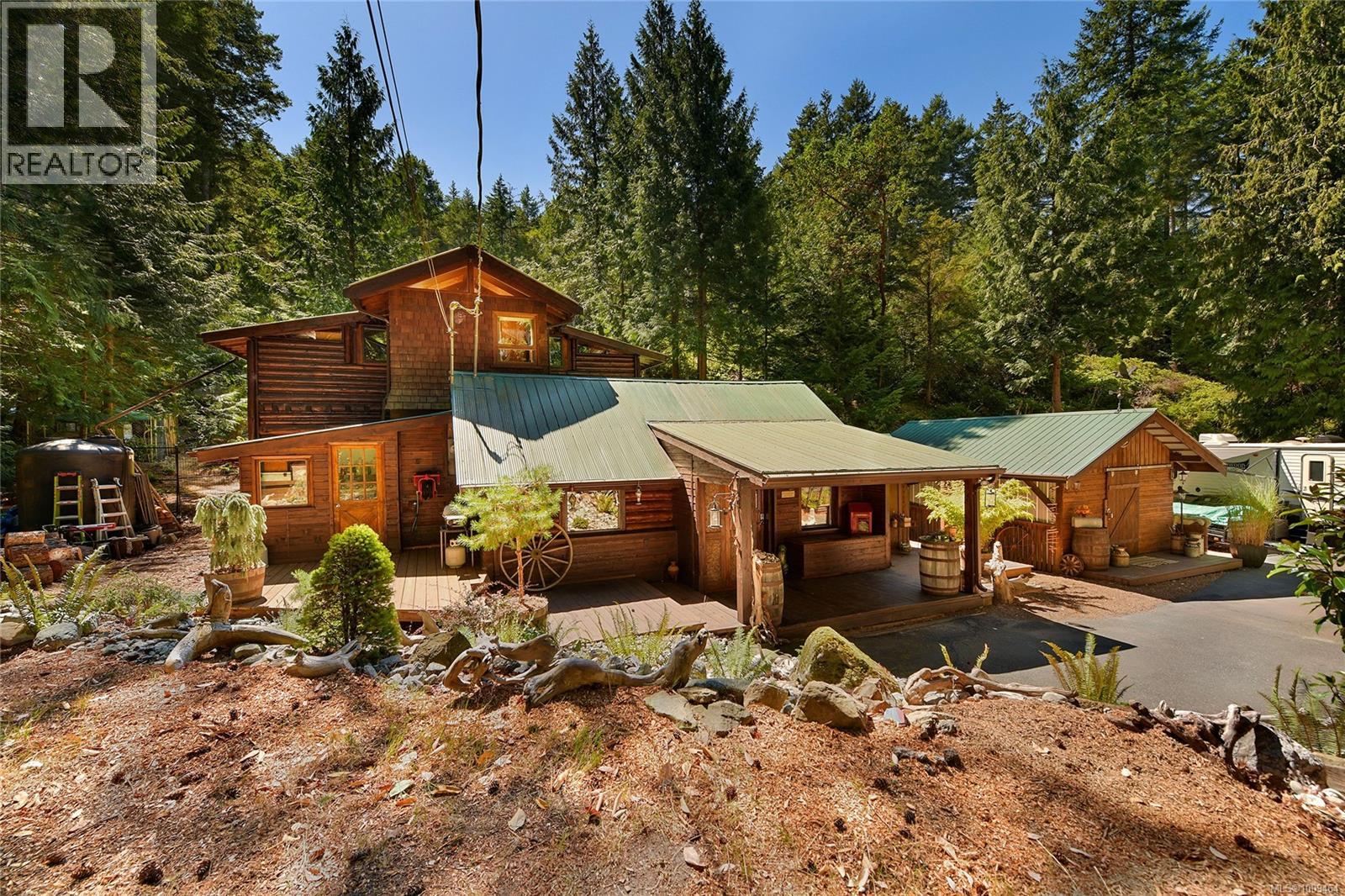
Highlights
Description
- Home value ($/Sqft)$456/Sqft
- Time on Houseful13 days
- Property typeSingle family
- StyleLog house/cabin
- Lot size0.74 Acre
- Year built1970
- Mortgage payment
Experience the wonder of this lovingly updated 1314 s/f split level log cabin on a perfectly landscaped 0.74 acre property and within walking distance of 2 of the best beaches on the island, you won't want to miss this one! Featuring a paved driveway, outbuildings for storage & workshops, lush gardens and much more. This unique home has an open loft concept with a 3 piece bathroom accessible via a mahogany spiral staircase. The kitchen, dining, family room and another 2 piece bath are on the lower level, while just a few steps up is an expansive living room, with its own fireplace insert. Meander through the backyard where over 70 trees have been cleared and witness the enchanting gardens of flowers, fruit trees, chickens and even a banana tree! Come Feel The Magic! (id:63267)
Home overview
- Cooling None
- Heat source Electric, wood
- Heat type Baseboard heaters
- # parking spaces 2
- # full baths 2
- # total bathrooms 2.0
- # of above grade bedrooms 1
- Has fireplace (y/n) Yes
- Subdivision Mayne island
- Zoning description Residential
- Directions 2217057
- Lot dimensions 0.74
- Lot size (acres) 0.74
- Building size 1314
- Listing # 1009464
- Property sub type Single family residence
- Status Active
- Great room 6.121m X 3.785m
Level: 2nd - Dining room 3.785m X 3.175m
Level: 2nd - Bathroom 3 - Piece
Level: 3rd - Loft 3.759m X 2.997m
Level: 3rd - Primary bedroom 3.759m X 2.997m
Level: 3rd - Laundry 3.505m X 1.956m
Level: Main - 2.134m X 1.524m
Level: Main - Kitchen 3.327m X 3.226m
Level: Main - Family room 5.283m X 4.877m
Level: Main - Bathroom 2 - Piece
Level: Main
- Listing source url Https://www.realtor.ca/real-estate/28769843/604-waugh-rd-mayne-island-mayne-island
- Listing type identifier Idx

$-1,597
/ Month

