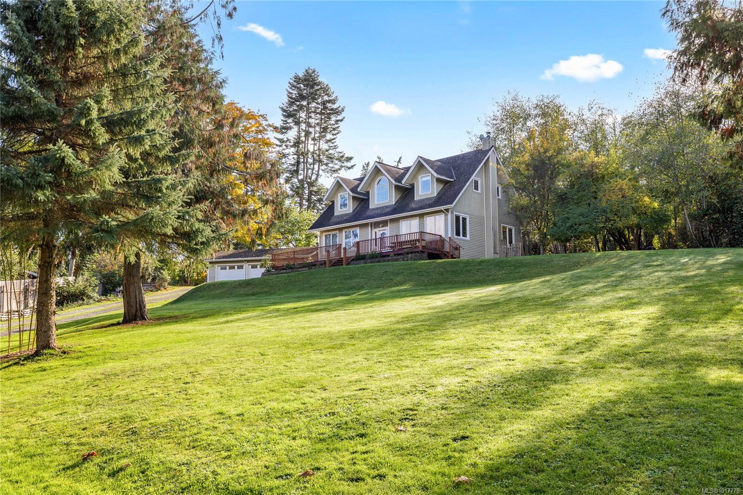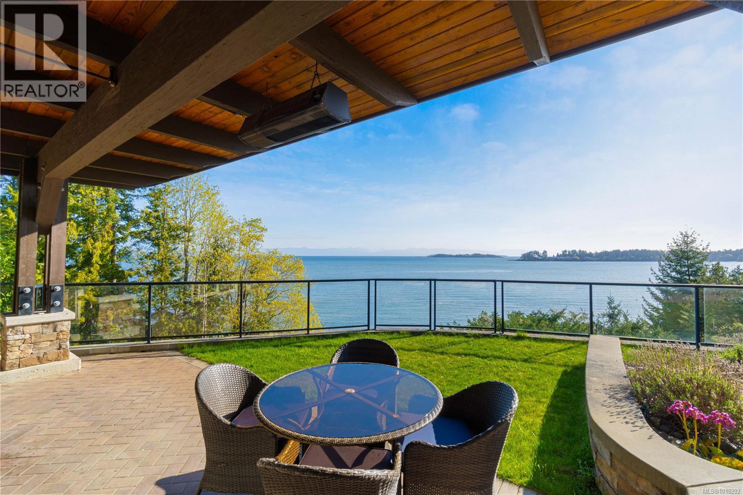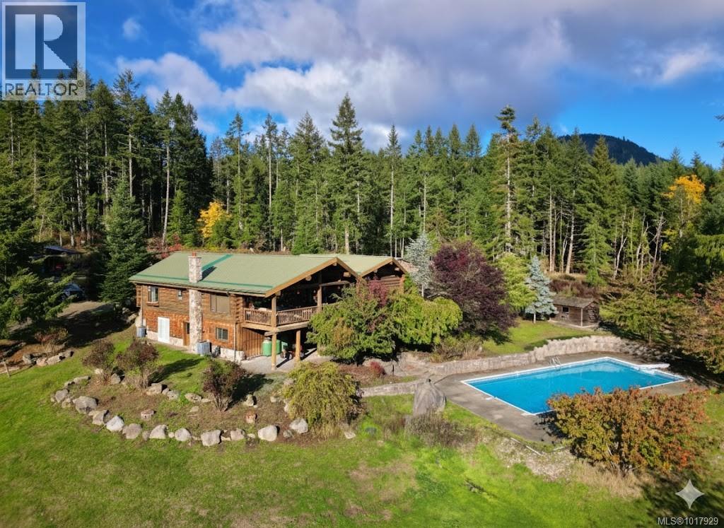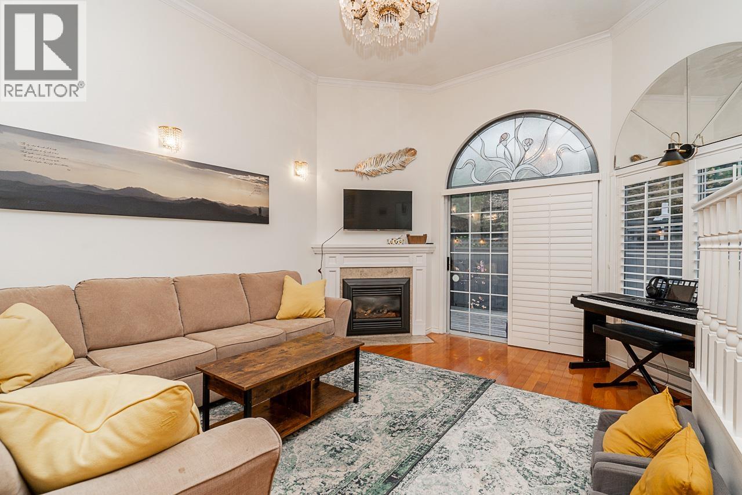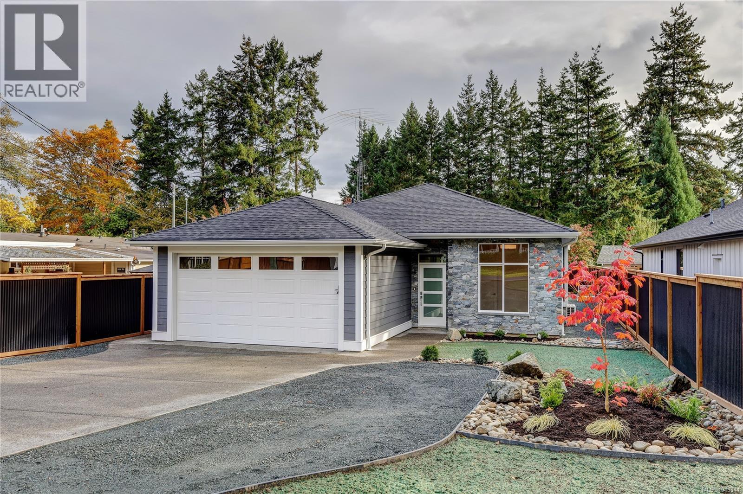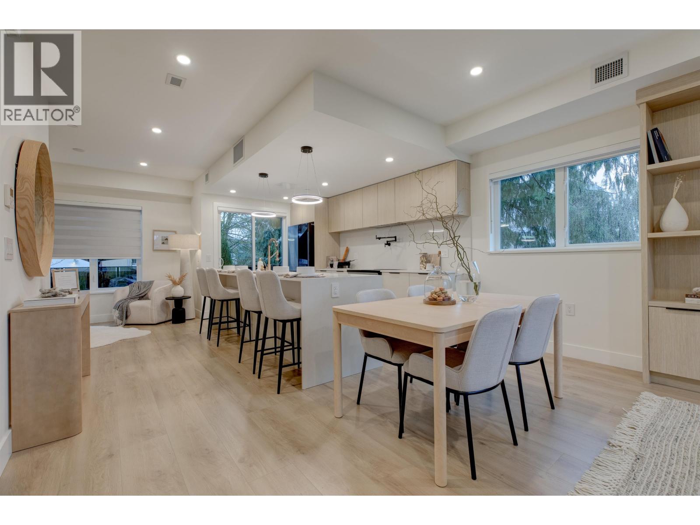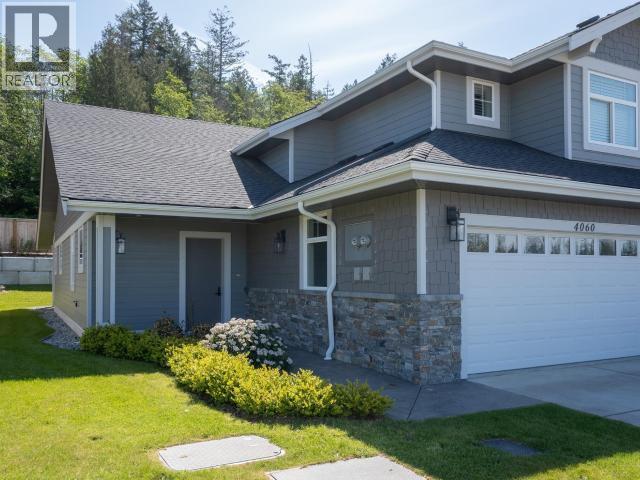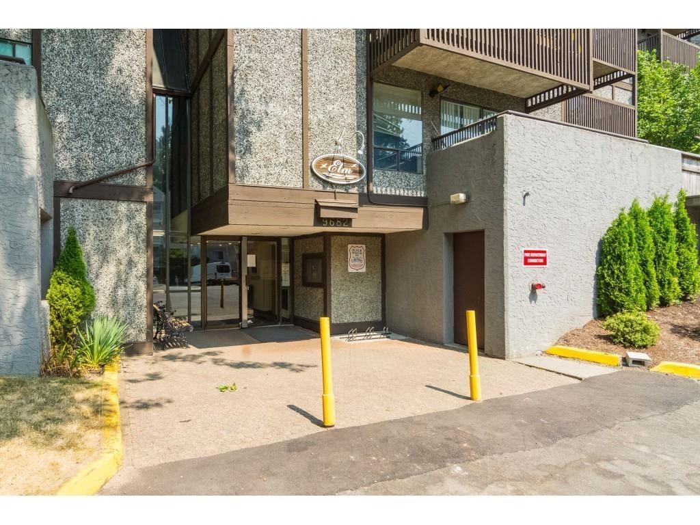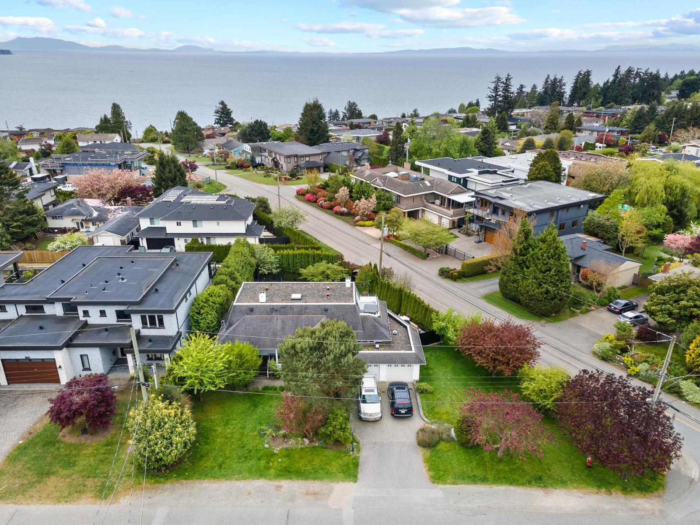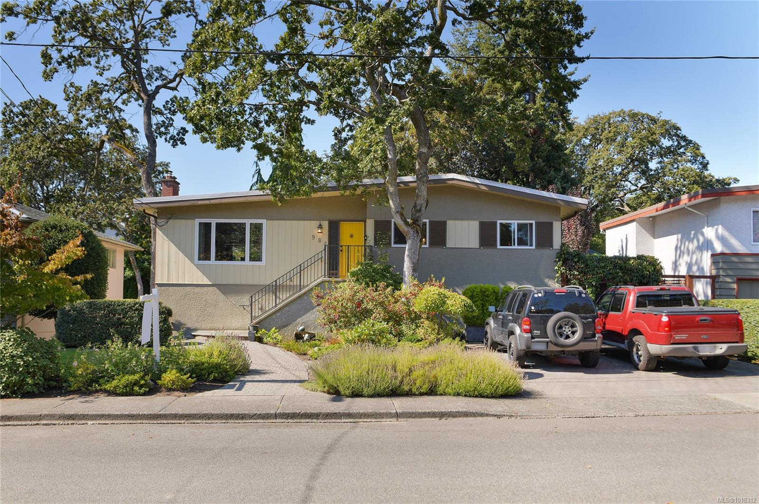Select your Favourite features
- Houseful
- BC
- Mayne Island
- V0N
- 659 Wilkes Rd
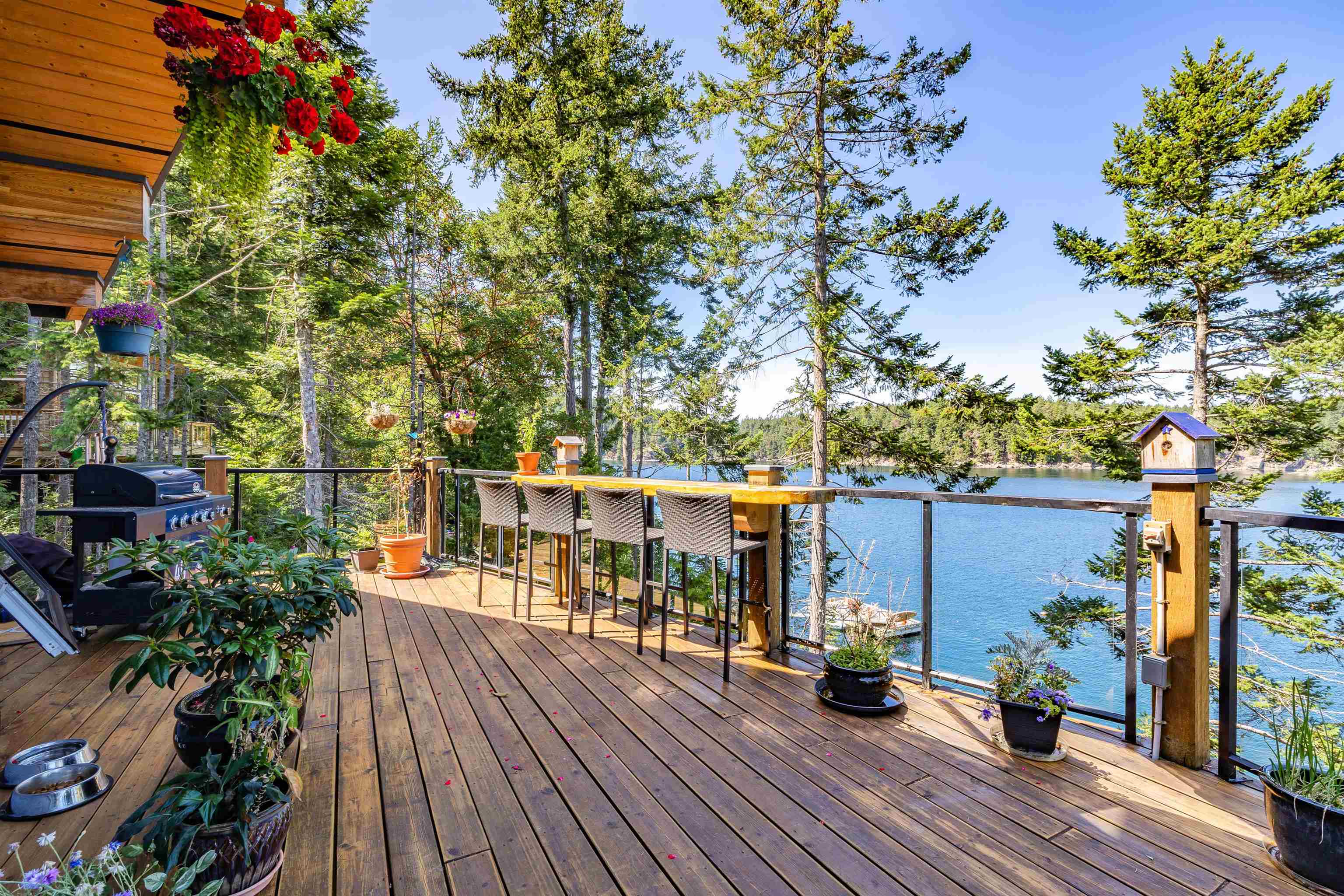
659 Wilkes Rd
For Sale
247 Days
$1,790,000 $91K
$1,699,000
4 beds
3 baths
2,822 Sqft
659 Wilkes Rd
For Sale
247 Days
$1,790,000 $91K
$1,699,000
4 beds
3 baths
2,822 Sqft
Highlights
Description
- Home value ($/Sqft)$602/Sqft
- Time on Houseful
- Property typeResidential
- Year built2018
- Mortgage payment
Tucked away at the end of a private no thru road is your Mayne Island waterfront dream come true! Easy stone steps lead you down to a 2 storey, 4 bed, 3 bath, 2440 sq ft home built in 2018, perched on the edge of serene Campbell Bay. Featuring a Legal Dock, self-contained suite with separate entry on the ground level, open plan living spaces, large decks to take in the stunning views of the Bay, Mount Baker and beyond, with a beautifully landscaped yard throughout the 0.35 acre property, there isn't much else you could ask for. Whether you're looking for a vacation spot or a new place to call home, this spacious west coast style house checks off all the boxes. Come Feel the Magic!
MLS®#R2925265 updated 3 weeks ago.
Houseful checked MLS® for data 3 weeks ago.
Home overview
Amenities / Utilities
- Heat source Baseboard, electric, propane
- Sewer/ septic Septic tank
Exterior
- Construction materials
- Foundation
- Roof
- # parking spaces 2
- Parking desc
Interior
- # full baths 3
- # total bathrooms 3.0
- # of above grade bedrooms
Location
- Area Bc
- View Yes
- Water source Community
- Zoning description Sr
- Directions 99ef9597e16f5ea523074152033da0e0
Lot/ Land Details
- Lot dimensions 15276.0
Overview
- Lot size (acres) 0.35
- Basement information None
- Building size 2822.0
- Mls® # R2925265
- Property sub type Single family residence
- Status Active
- Virtual tour
- Tax year 2025
Rooms Information
metric
- Living room 5.105m X 4.521m
- Bedroom 3.937m X 6.528m
- Kitchen 3.531m X 4.75m
- Dining room 2.489m X 4.826m
- Living room 5.156m X 4.496m
Level: Main - Walk-in closet 2.388m X 1.549m
Level: Main - Bedroom 3.531m X 3.404m
Level: Main - Primary bedroom 3.734m X 4.191m
Level: Main - Bedroom 3.531m X 3.48m
Level: Main - Foyer 4.42m X 2.184m
Level: Main - Kitchen 3.734m X 4.826m
Level: Main - Dining room 2.413m X 4.826m
Level: Main - Laundry 1.829m X 2.184m
Level: Main
SOA_HOUSEKEEPING_ATTRS
- Listing type identifier Idx

Lock your rate with RBC pre-approval
Mortgage rate is for illustrative purposes only. Please check RBC.com/mortgages for the current mortgage rates
$-4,531
/ Month25 Years fixed, 20% down payment, % interest
$
$
$
%
$
%

Schedule a viewing
No obligation or purchase necessary, cancel at any time

