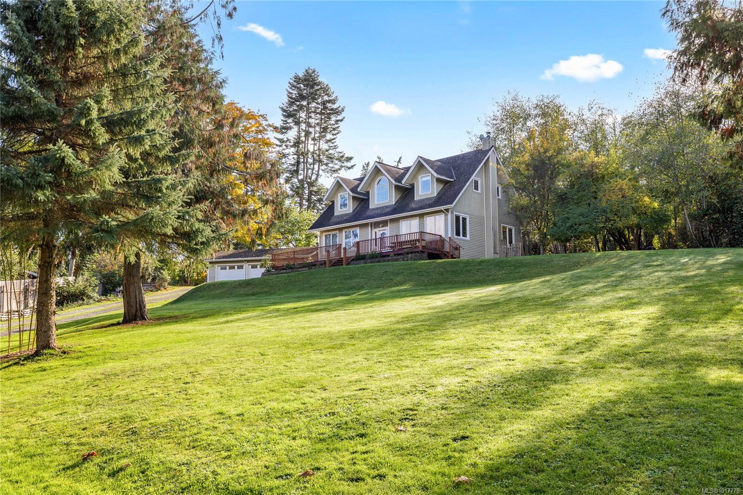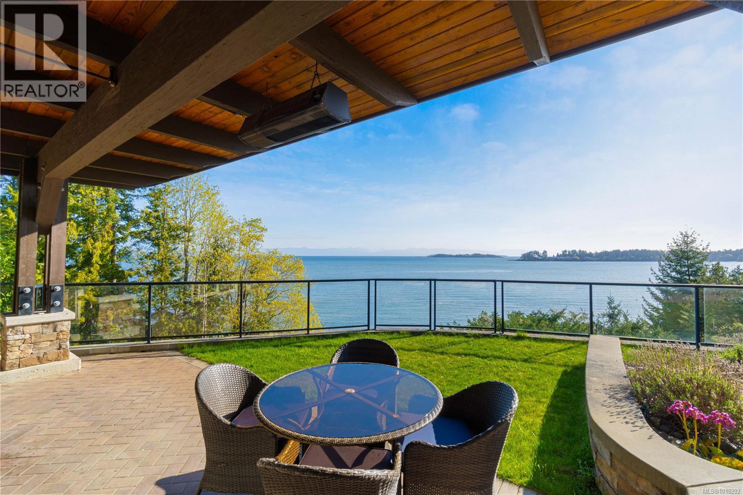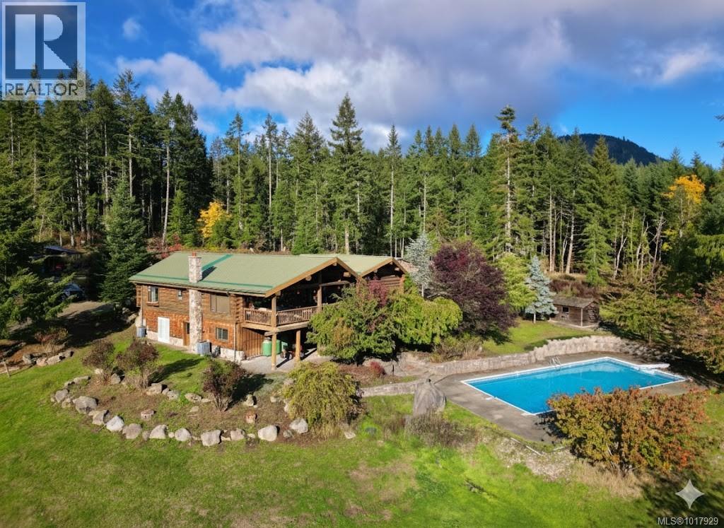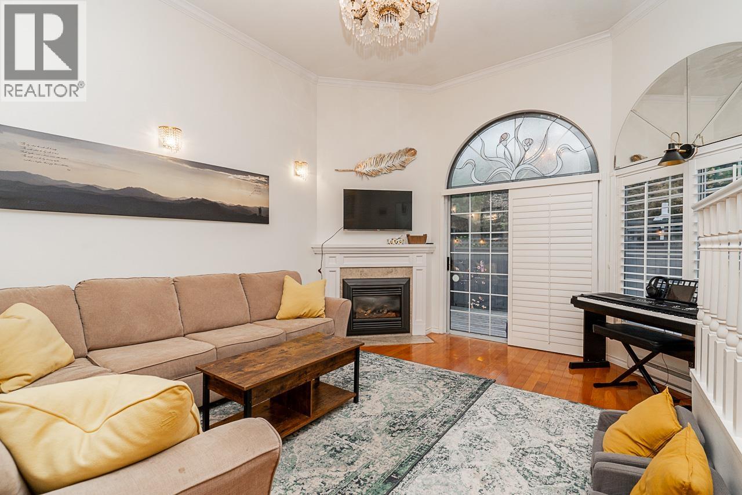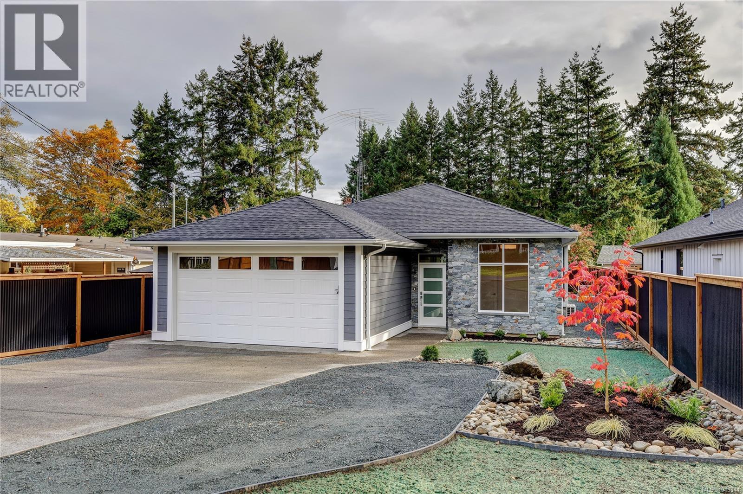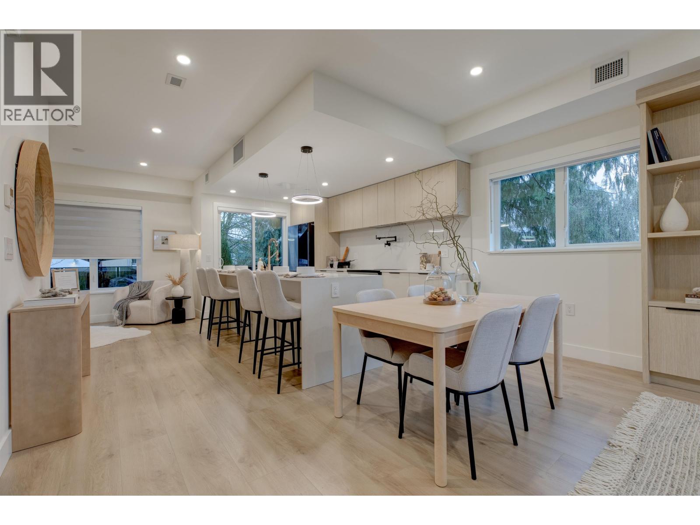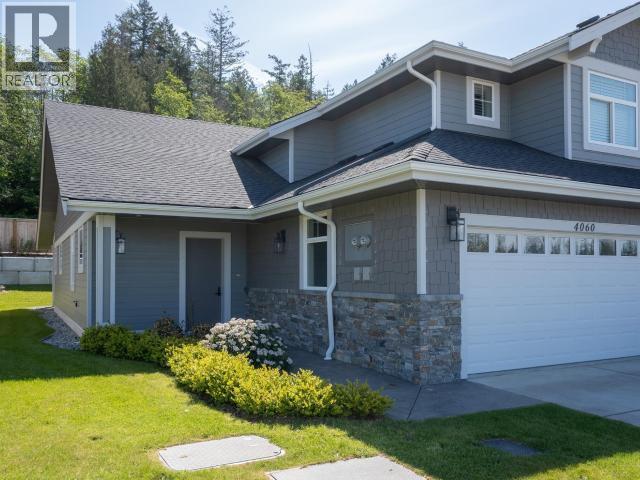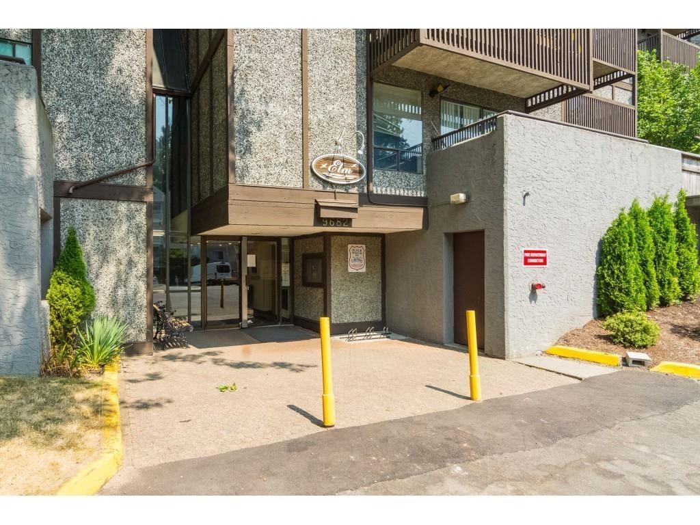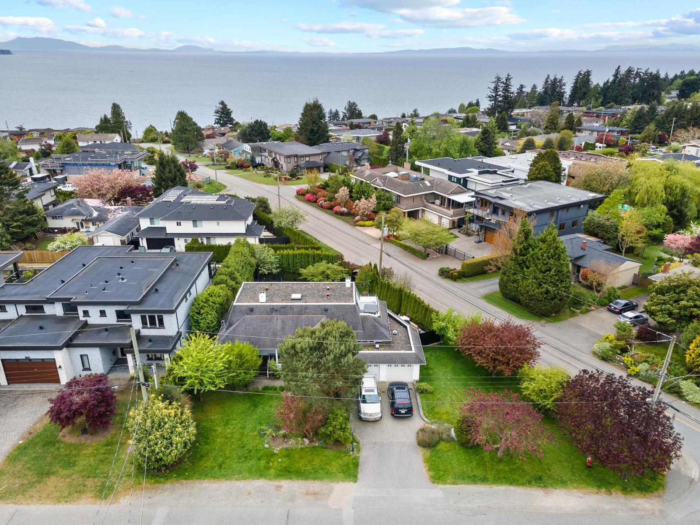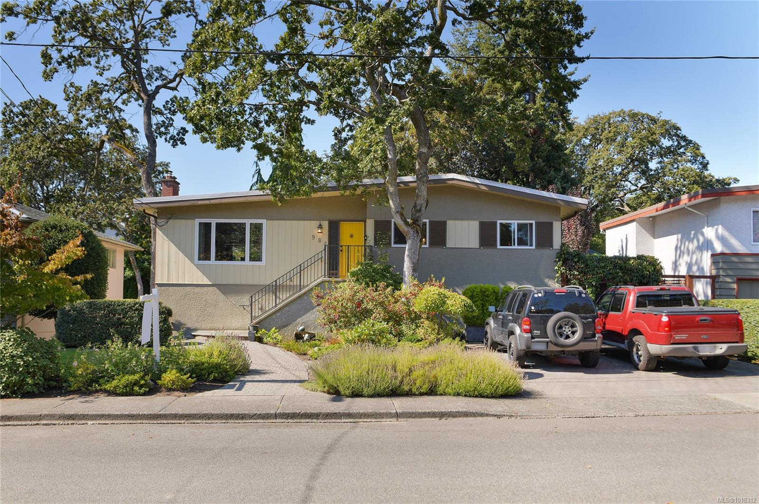- Houseful
- BC
- Mayne Island
- V0N
- 659 Wilks Rd
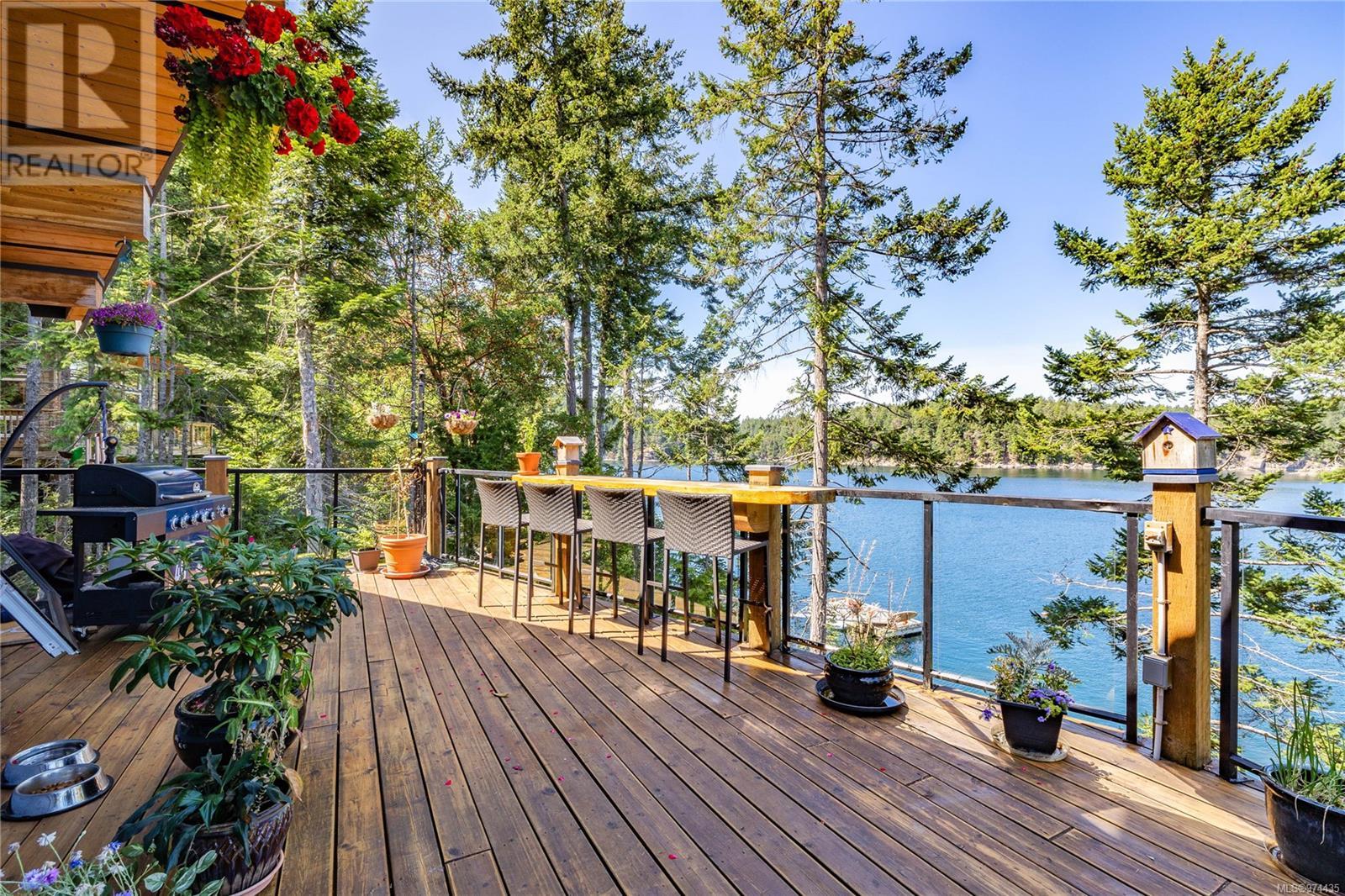
659 Wilks Rd
For Sale
406 Days
$1,790,000 $91K
$1,699,000
4 beds
3 baths
2,822 Sqft
659 Wilks Rd
For Sale
406 Days
$1,790,000 $91K
$1,699,000
4 beds
3 baths
2,822 Sqft
Highlights
This home is
18%
Time on Houseful
406 Days
Home features
Perfect for pets
Description
- Home value ($/Sqft)$602/Sqft
- Time on Houseful406 days
- Property typeSingle family
- Year built2018
- Mortgage payment
Tucked away at the end of a private no thru road is your Mayne Island waterfront dream come true! Easy stone steps lead you down to a 2 storey, 4 bed, 3 bath, 2440 sq ft home built in 2018, perched on the edge of serene Campbell Bay. Featuring a Legal Dock, self-contained suite with separate entry on the ground level, open plan living spaces, large decks to take in the stunning views of the Bay, Mount Baker and beyond, with a beautifully landscaped yard throughout the 0.35 acre property, there isn't much else you could ask for. Whether you're looking for a vacation spot or a new place to call home, this spacious west coast style house checks off all the boxes. Come Feel the Magic! (id:63267)
Home overview
Amenities / Utilities
- Cooling None
- Heat source Propane, wood
- Heat type Hot water
Exterior
- # parking spaces 3
Interior
- # full baths 3
- # total bathrooms 3.0
- # of above grade bedrooms 4
- Has fireplace (y/n) Yes
Location
- Subdivision Mayne island
- View Ocean view
- Zoning description Residential
- Directions 2217057
Lot/ Land Details
- Lot dimensions 15246
Overview
- Lot size (acres) 0.35822368
- Building size 2822
- Listing # 974435
- Property sub type Single family residence
- Status Active
Rooms Information
metric
- Bathroom 2.235m X 2.057m
Level: Lower - Living room 4.521m X 5.105m
Level: Lower - Dining room 4.826m X 2.489m
Level: Lower - Storage 16.027m X 2.21m
Level: Lower - Bedroom 6.528m X 3.937m
Level: Lower - Kitchen 4.75m X 3.531m
Level: Lower - Ensuite 2.464m X 2.388m
Level: Main - 2.184m X 4.42m
Level: Main - Bedroom 3.48m X 3.531m
Level: Main - Bathroom 2.388m X 2.362m
Level: Main - Primary bedroom 4.191m X 3.861m
Level: Main - Dining room 4.826m X 2.413m
Level: Main - Bedroom 3.404m X 3.531m
Level: Main - Laundry 2.184m X 1.829m
Level: Main - Kitchen 4.826m X 3.734m
Level: Main - Porch 2.184m X 2.286m
Level: Main - Living room 4.496m X 5.156m
Level: Main
SOA_HOUSEKEEPING_ATTRS
- Listing source url Https://www.realtor.ca/real-estate/27411530/659-wilks-rd-mayne-island-mayne-island
- Listing type identifier Idx
The Home Overview listing data and Property Description above are provided by the Canadian Real Estate Association (CREA). All other information is provided by Houseful and its affiliates.

Lock your rate with RBC pre-approval
Mortgage rate is for illustrative purposes only. Please check RBC.com/mortgages for the current mortgage rates
$-4,531
/ Month25 Years fixed, 20% down payment, % interest
$
$
$
%
$
%

Schedule a viewing
No obligation or purchase necessary, cancel at any time

