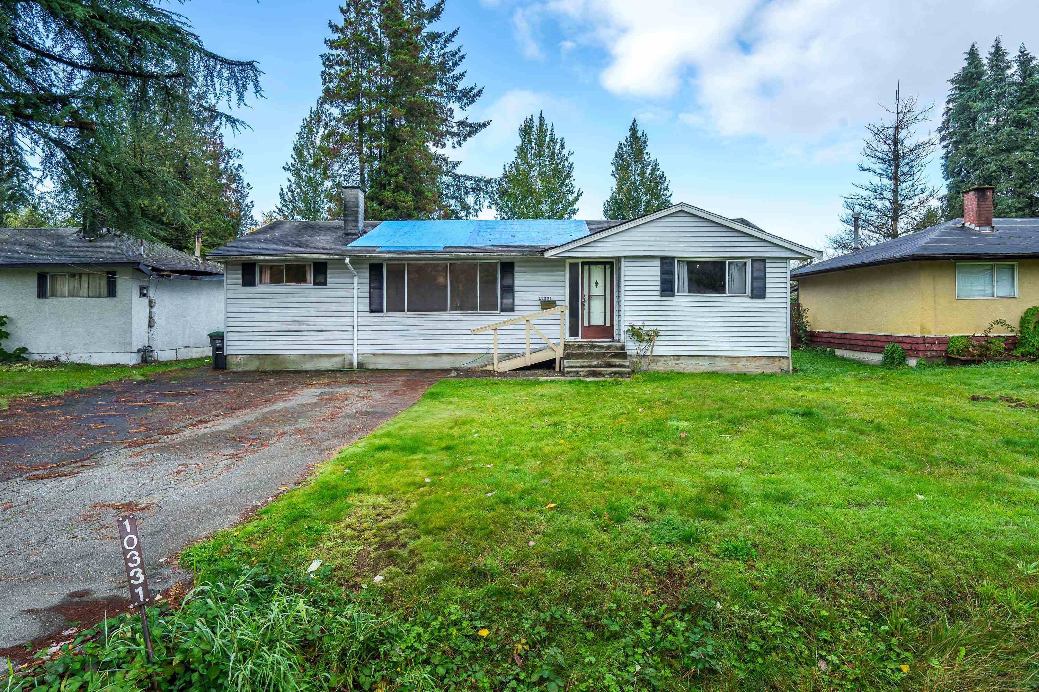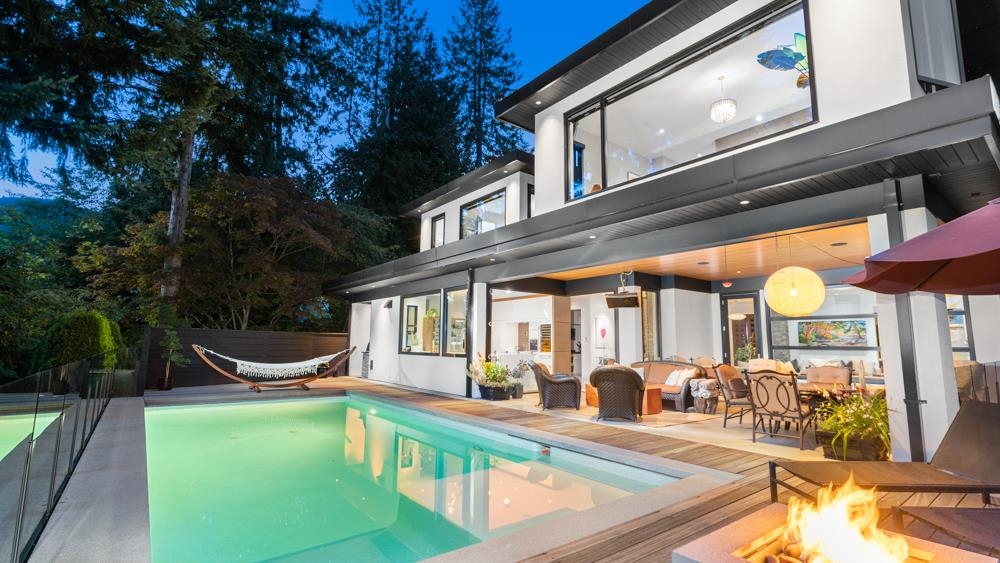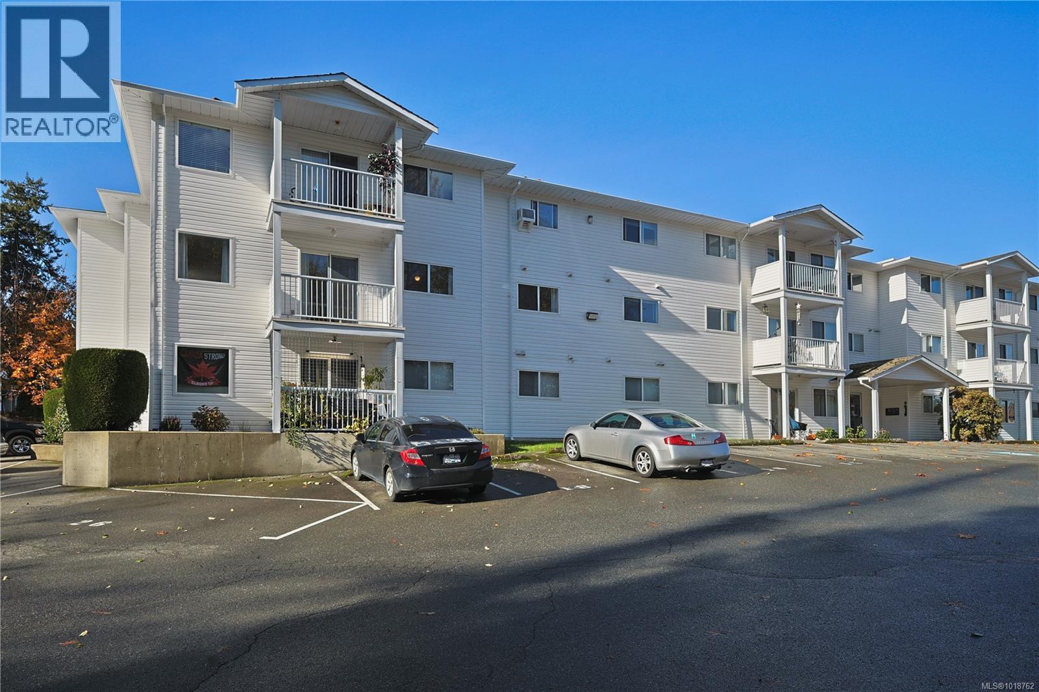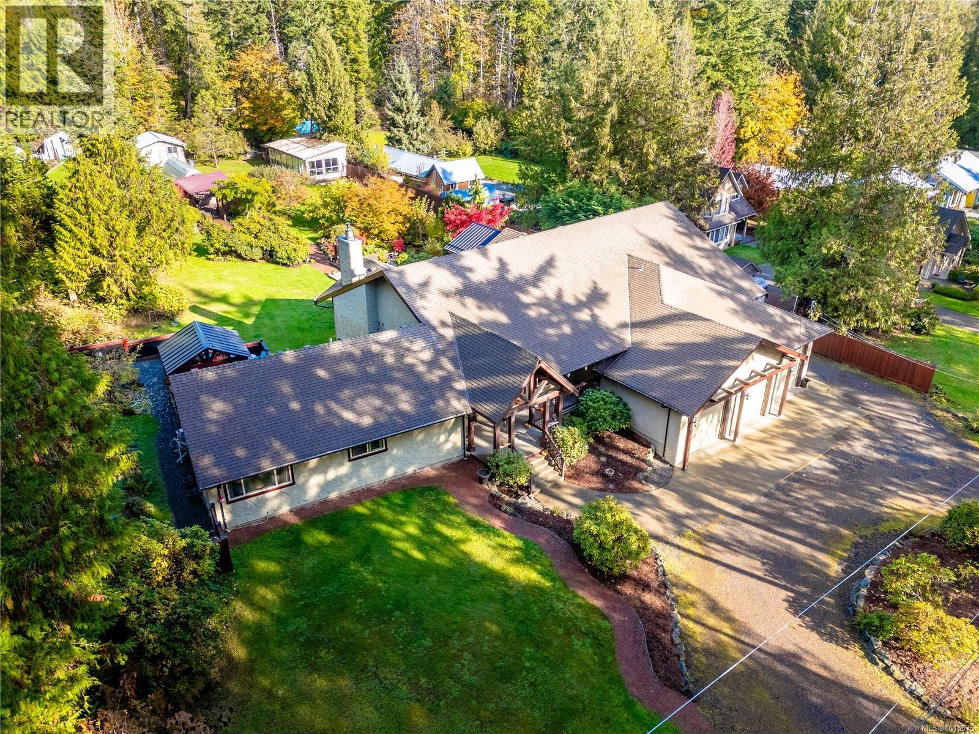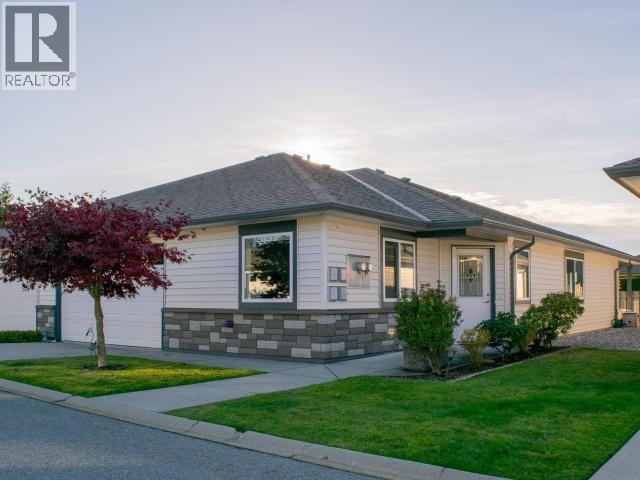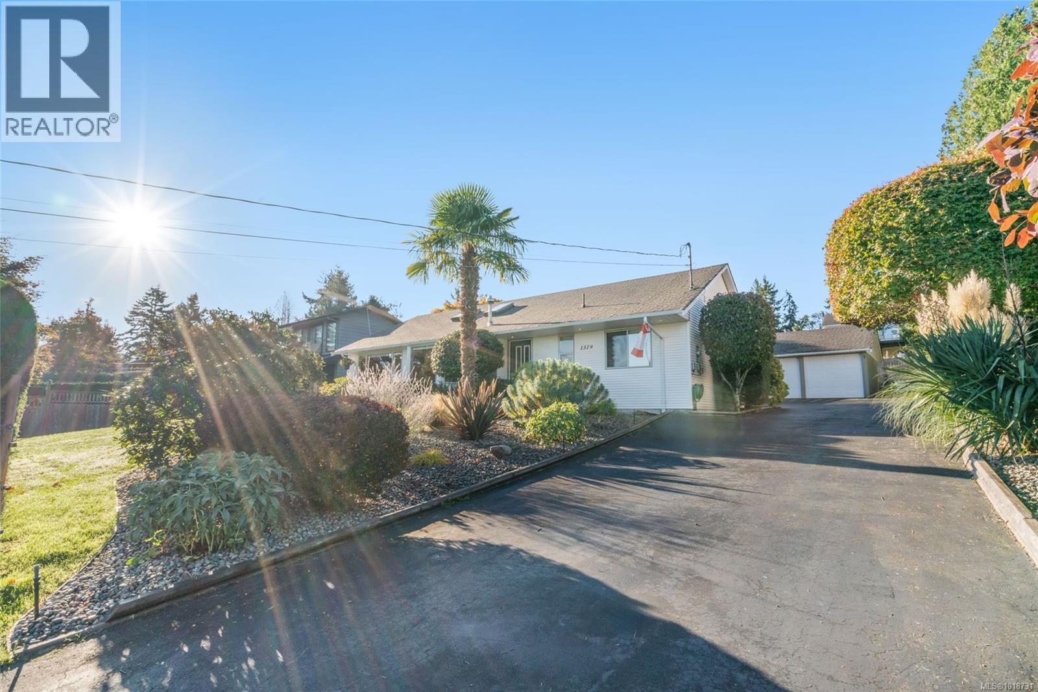- Houseful
- BC
- Mayne Island
- V0N
- 714 Charter Rd

Highlights
Description
- Home value ($/Sqft)$522/Sqft
- Time on Houseful
- Property typeResidential
- Year built2007
- Mortgage payment
Pride of ownership shines in this custom built home, featuring timeless craftsmanship, hardwood floors/beams all milled from the property itself! The open concept kitchen showcases new S.S appliances, chef's cooktop, and wall oven. The bright main living area with wood stove and heat pump (2021) flows seamlessly to a loft with 2 bedrooms and full bath. On the main, the primary retreat boasts a luxurious ensuite (2024) with jetted tub and walk in shower. A full 365 degree wraparound covered deck offers year round outdoor living with a spacious sitting area overlooking the private yard with peaches, apples, and nashi pears. Additional features include H20 on demand, a wired-in generator, two powered shops and a large wrap around drive way with ample parking for vehicles, toys and guests!
Home overview
- Heat source Baseboard, electric, heat pump, wood
- Sewer/ septic Septic tank
- Construction materials
- Foundation
- Roof
- # parking spaces 7
- Parking desc
- # full baths 2
- # total bathrooms 2.0
- # of above grade bedrooms
- Appliances Washer/dryer, dishwasher, refrigerator, stove
- Area Bc
- Water source Public
- Zoning description Sr
- Directions 61a3c9ab29ed40fabf1aefee9e3f4768
- Lot dimensions 13504.0
- Lot size (acres) 0.31
- Basement information Crawl space
- Building size 1397.0
- Mls® # R3049870
- Property sub type Single family residence
- Status Active
- Tax year 2025
- Bedroom 2.845m X 3.302m
Level: Above - Bedroom 3.023m X 3.302m
Level: Above - Foyer 1.753m X 1.067m
Level: Main - Living room 5.156m X 5.436m
Level: Main - Dining room 2.769m X 2.261m
Level: Main - Primary bedroom 4.648m X 4.902m
Level: Main - Kitchen 2.769m X 3.15m
Level: Main
- Listing type identifier Idx

$-1,946
/ Month

