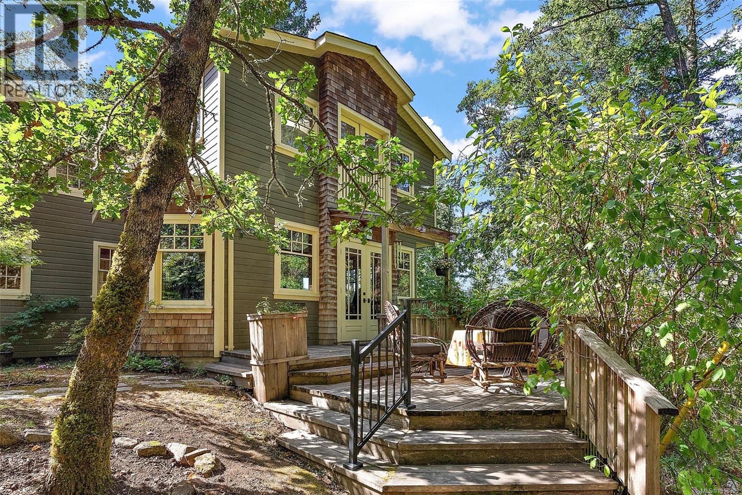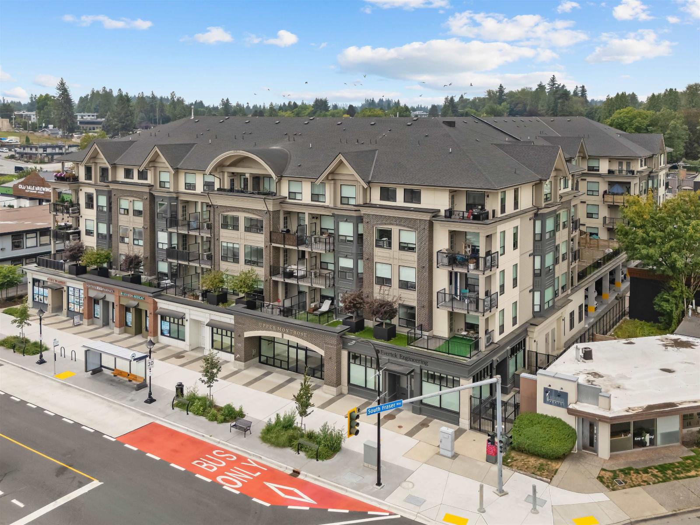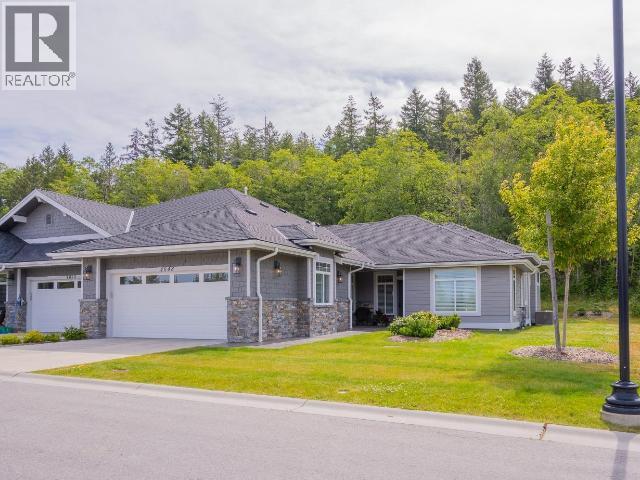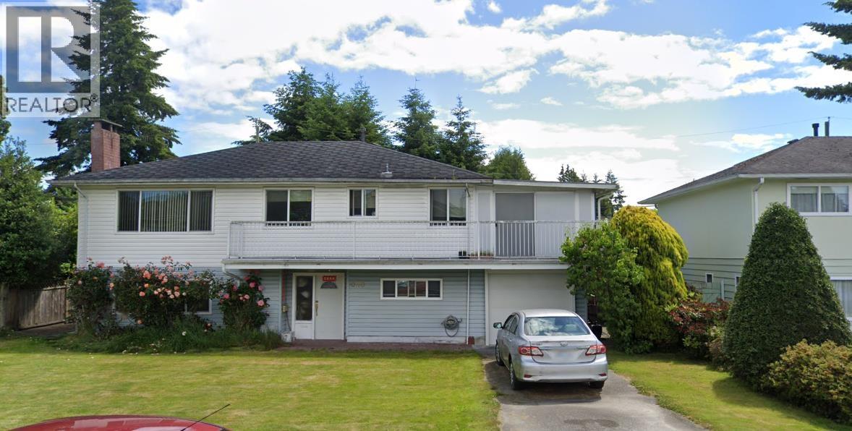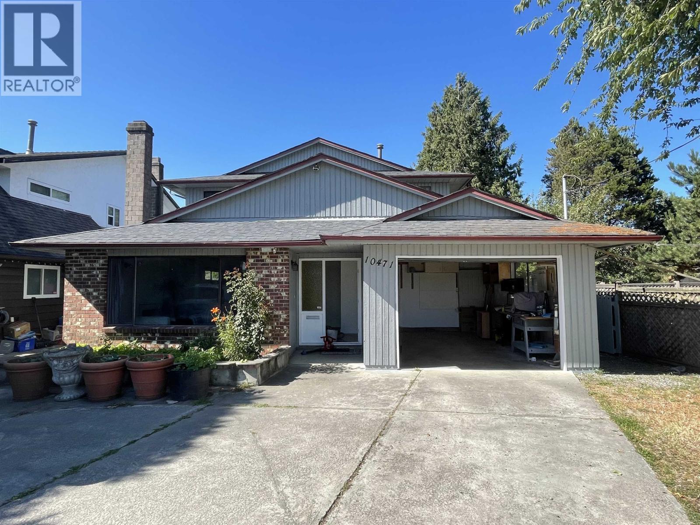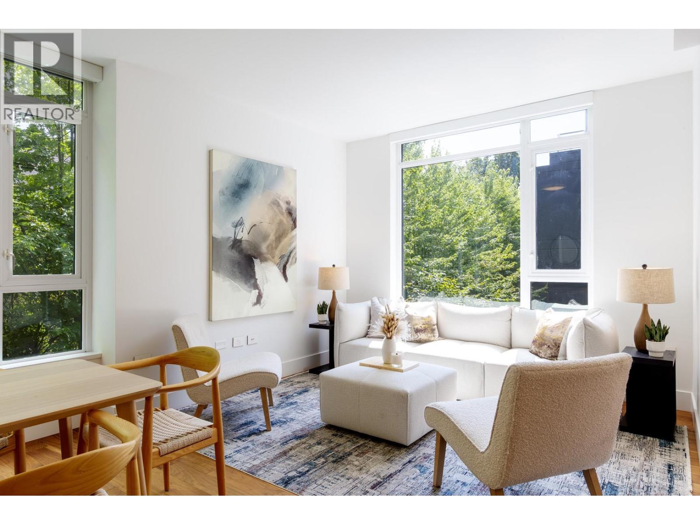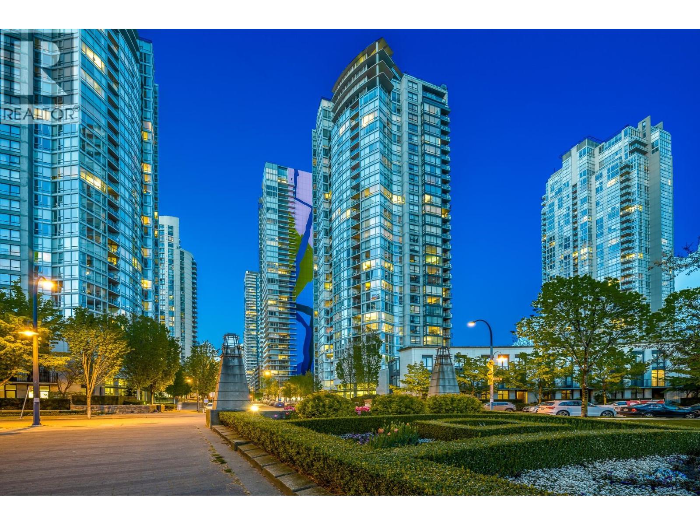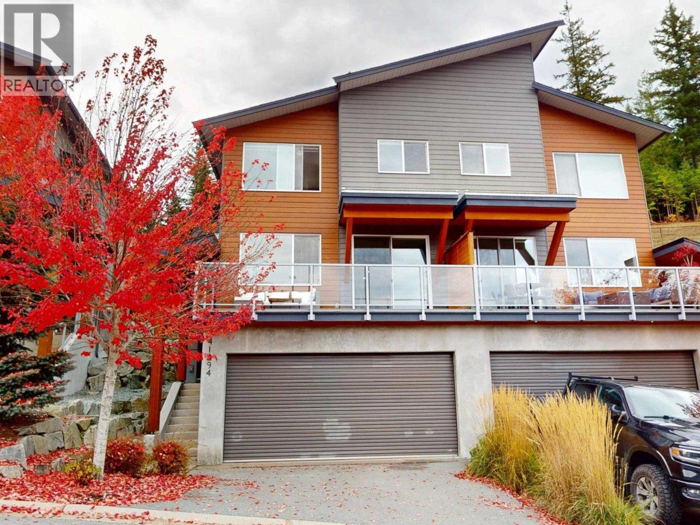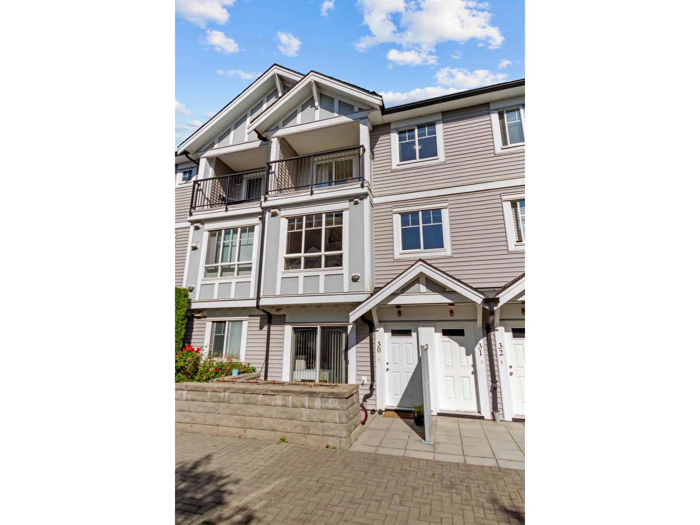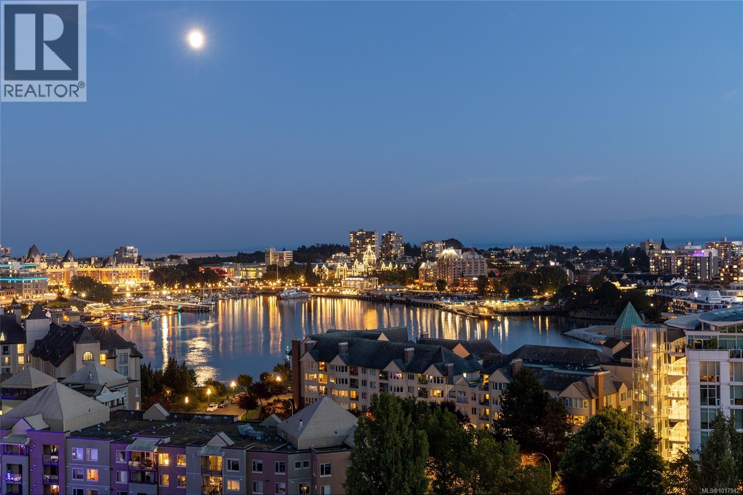- Houseful
- BC
- Mayne Island
- V0N
- Tinker Road
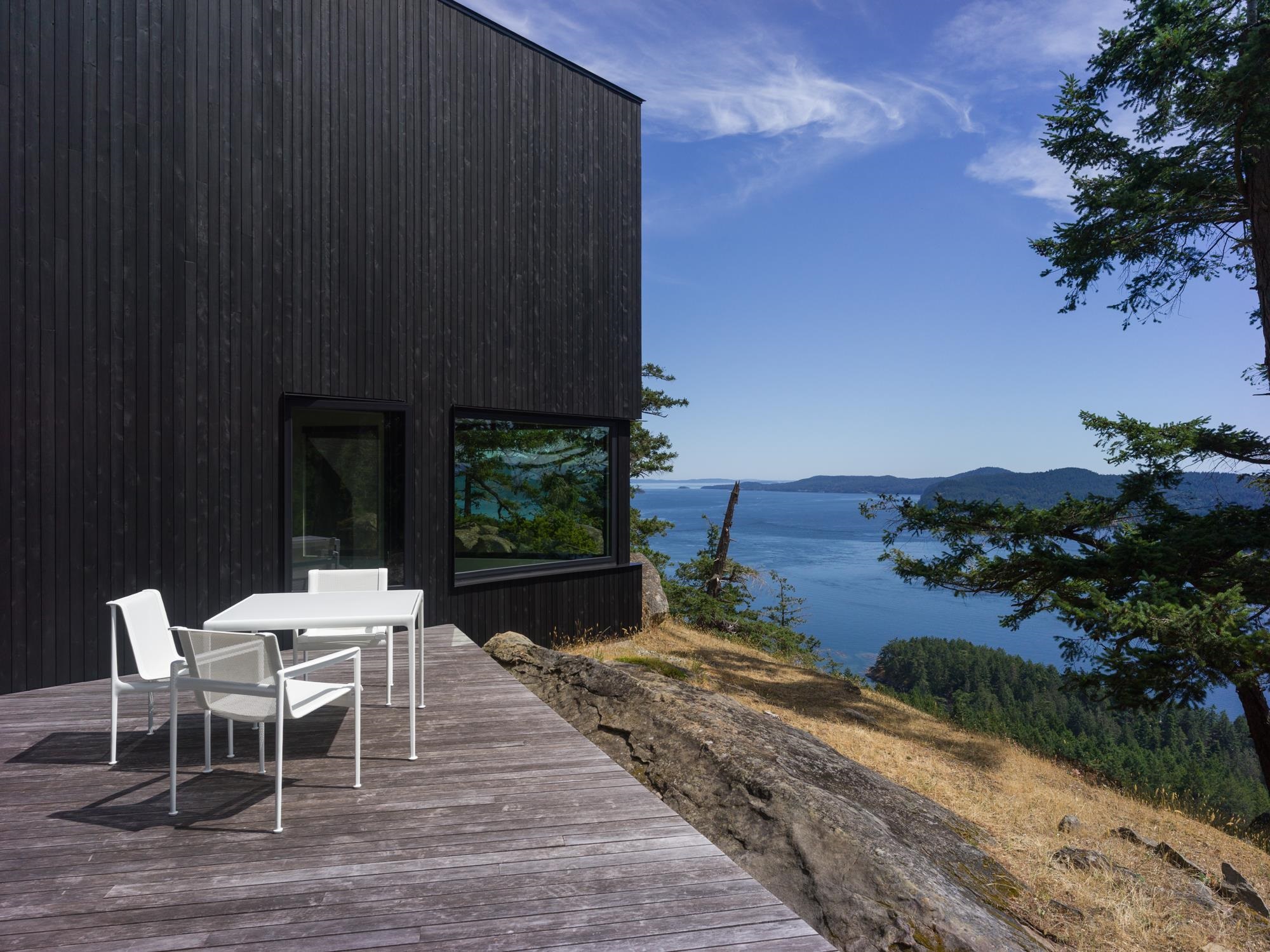
Highlights
Description
- Home value ($/Sqft)$1,025/Sqft
- Time on Houseful
- Property typeResidential
- Year built1993
- Mortgage payment
Secluded on over 50 acres, Raven House is a modern retreat shaped by the land itself. Originally conceived as Harmon House by Blue Sky Architecture, now reimagined by acclaimed Measured Architecture, and built by Powers Construction, the residence blends sustainable materials—including locally sourced timber—with a striking black cedar façade. Remarkably elevated in its design, the home melts into a rock ridge, offering sweeping ocean views. Inside, a minimalist palette of concrete floors, an Arclinea kitchen, and a thoughtful layout create seamless, functional elegance. Additional structures on the property include a garage/workshop, a barn, and a separate guest house. Just 90 minutes from Vancouver, Raven House is the perfect getaway to reconnect with nature and create lasting memories.
Home overview
- Heat source Forced air, radiant
- Sewer/ septic Septic tank
- Construction materials
- Foundation
- Roof
- # parking spaces 10
- Parking desc
- # full baths 2
- # half baths 1
- # total bathrooms 3.0
- # of above grade bedrooms
- Appliances Washer/dryer, refrigerator, stove, oven, range top
- Area Bc
- View Yes
- Water source Well drilled
- Zoning description Sfd
- Directions Fdcad7da56dfe13aad24f8b533646c86
- Lot dimensions 2295612.0
- Lot size (acres) 52.7
- Basement information None
- Building size 2829.0
- Mls® # R3050802
- Property sub type Single family residence
- Status Active
- Virtual tour
- Tax year 2024
- Bedroom 4.343m X 3.531m
Level: Above - Bedroom 4.166m X 3.531m
Level: Above - Laundry 4.953m X 1.803m
Level: Main - Living room 8.357m X 4.597m
Level: Main - Mud room 3.785m X 1.956m
Level: Main - Patio 2.134m X 1.981m
Level: Main - Foyer 4.064m X 2.591m
Level: Main - Pantry 2.489m X 1.956m
Level: Main - Storage 10.135m X 1.168m
Level: Main - Primary bedroom 5.563m X 5.537m
Level: Main - Dining room 5.182m X 4.775m
Level: Main - Kitchen 5.817m X 4.775m
Level: Main
- Listing type identifier Idx

$-7,731
/ Month

