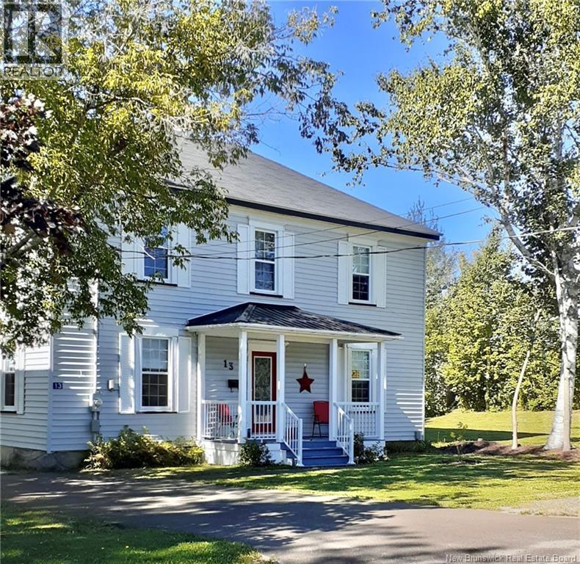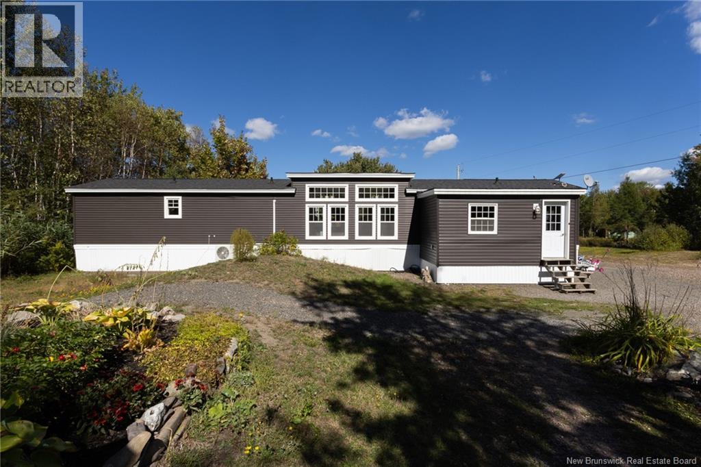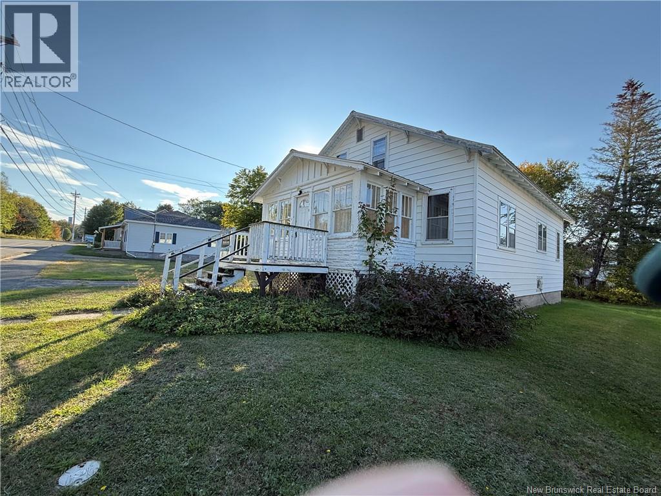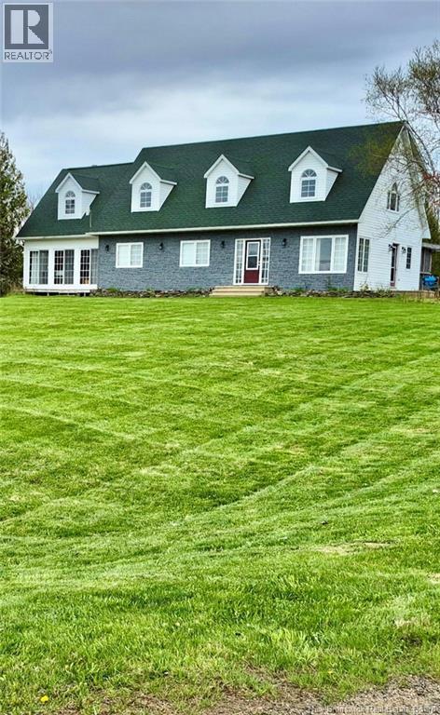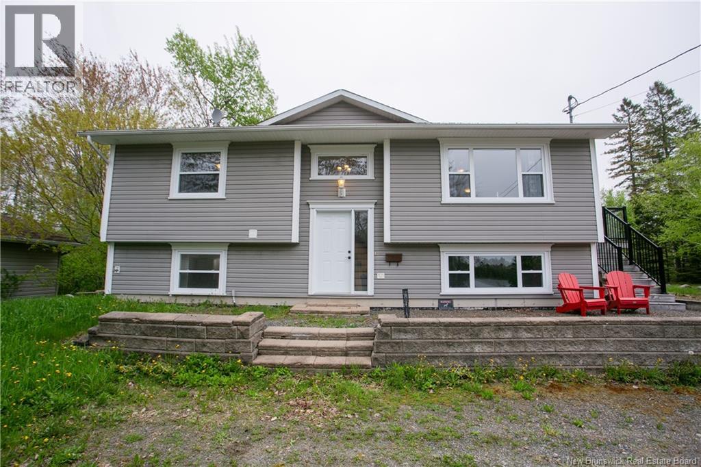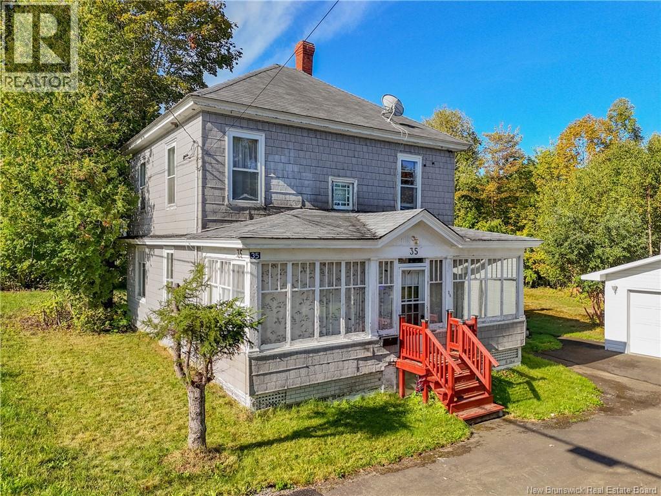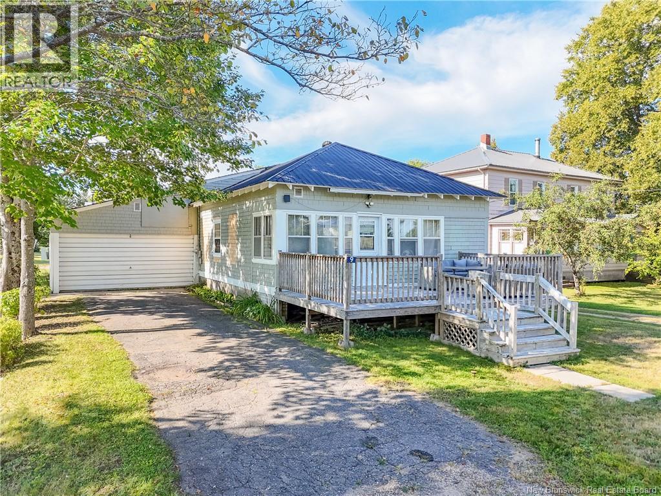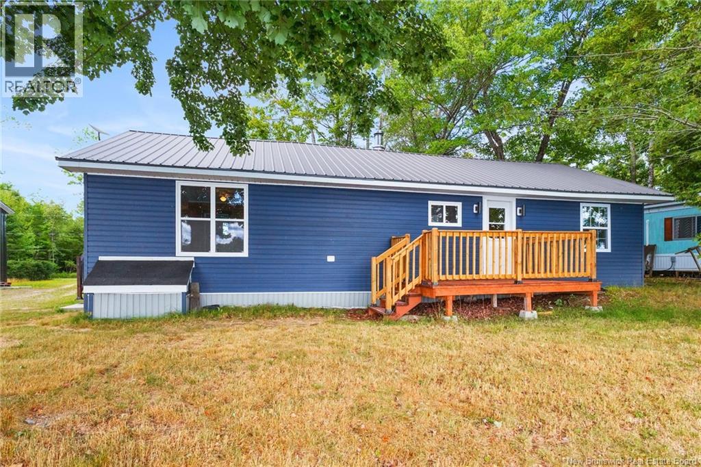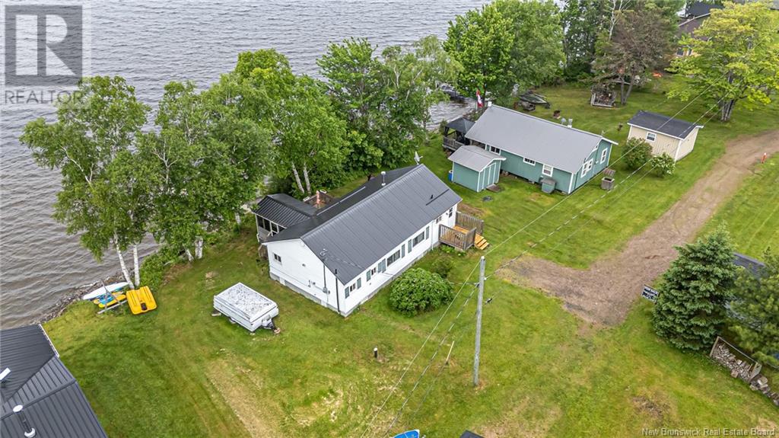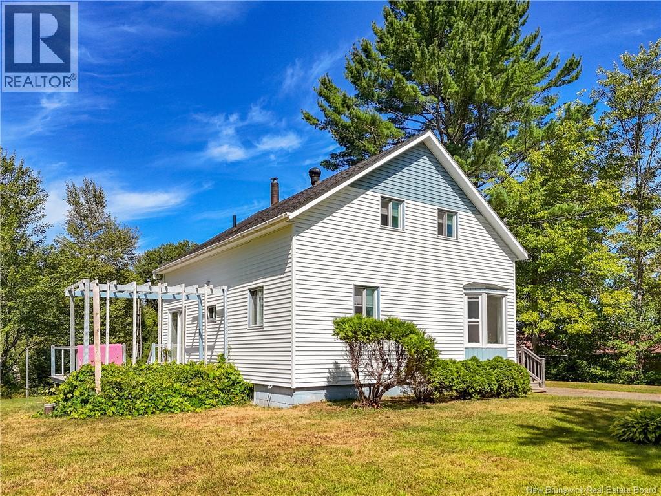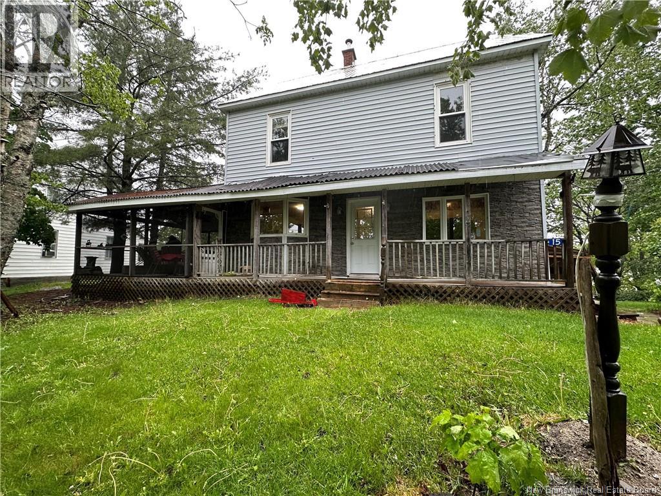
Highlights
Description
- Home value ($/Sqft)$149/Sqft
- Time on Housefulnew 3 days
- Property typeSingle family
- Lot size9,397 Sqft
- Year built1909
- Mortgage payment
High on a hill in a historical railroad village sits a lovely 2 storey with nice curb appeal from the walkway to the covered front veranda with a stone façade. Open the door leading into a large country kitchen with lots of oak cabinets, ceramic tile and a woodstove for additional heat on chilly days and a separate dining space. To the right is the good sized living room with new hardwood flooring. The home has been stripped down to the studs and has had new insulation, vapor barrier and drywall added. Upstairs are 3 nice sized bedrooms and a large bathroom, which also houses the laundry. There is a tub/shower combo as well as a separate corner shower. Need a place to relax? You will enjoy the large, screened room addition right off of the kitchen for quiet summer nights or entertaining family and friends. The 16x16 space allows for lots of additional 3-season living! There are outside storage buildings for your toys including a partially finished building. (id:63267)
Home overview
- Heat source Electric, wood
- Heat type Baseboard heaters, stove
- Sewer/ septic Municipal sewage system
- Has garage (y/n) Yes
- # full baths 1
- # total bathrooms 1.0
- # of above grade bedrooms 3
- Flooring Carpeted, ceramic, wood
- Lot desc Landscaped
- Lot dimensions 873
- Lot size (acres) 0.21571535
- Building size 1245
- Listing # Nb127004
- Property sub type Single family residence
- Status Active
- Bathroom (# of pieces - 1-6) 3.023m X 3.759m
Level: 2nd - Bedroom 3.556m X 3.175m
Level: 2nd - Primary bedroom 3.785m X 3.2m
Level: 2nd - Bedroom 3.454m X 3.175m
Level: 2nd - Dining room 3.124m X 5.156m
Level: Main - Sunroom 4.877m X 4.877m
Level: Main - Living room 3.2m X 7.087m
Level: Main - Kitchen 4.064m X 4.039m
Level: Main
- Listing source url Https://www.realtor.ca/real-estate/28885930/15-cedar-street-mcadam
- Listing type identifier Idx

$-493
/ Month

