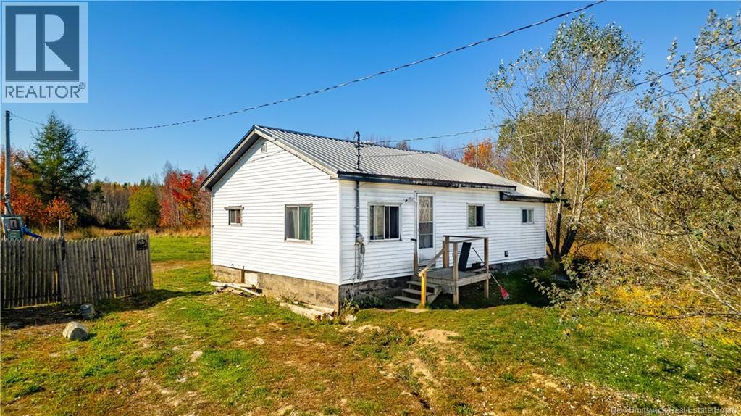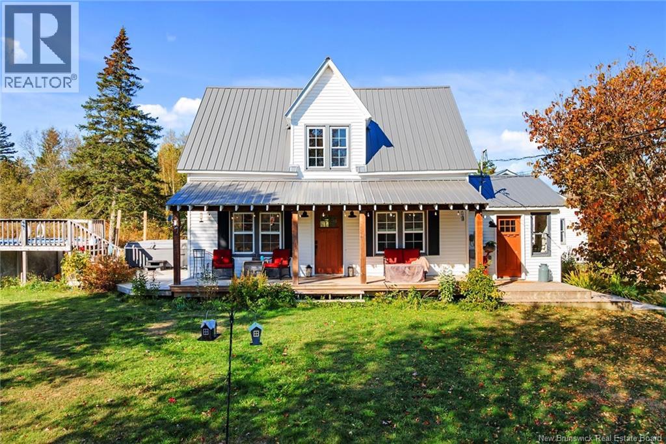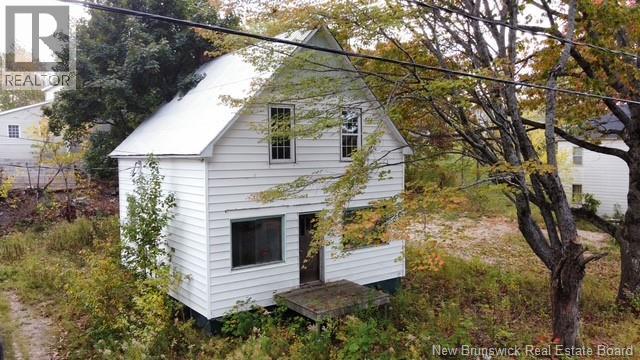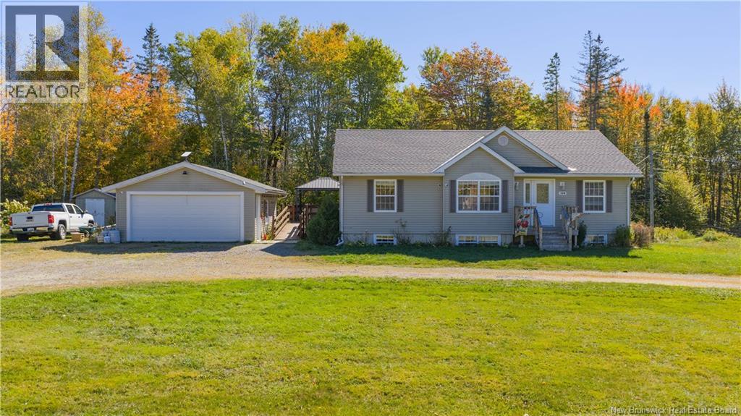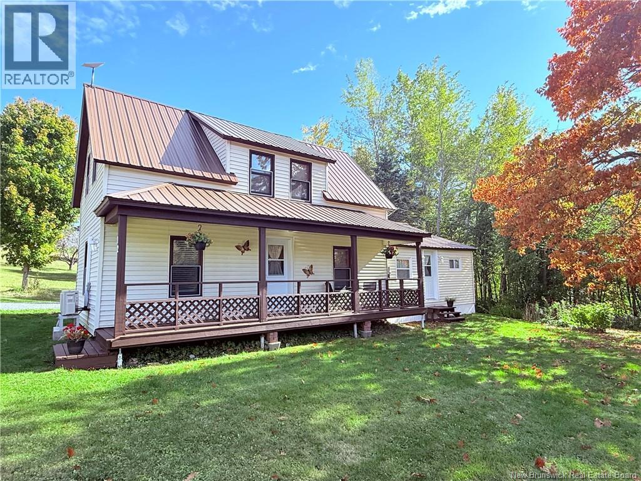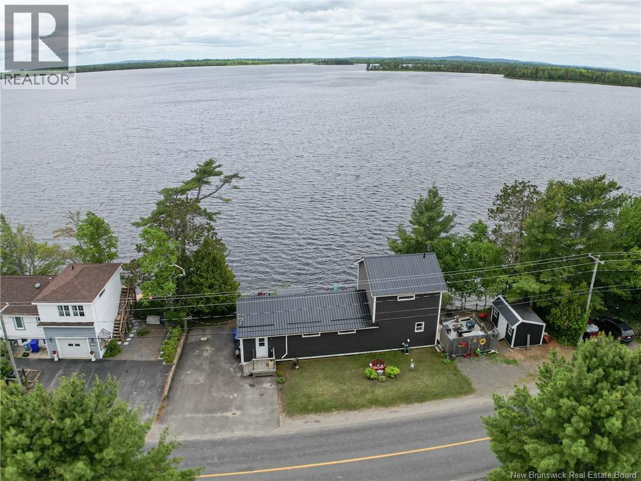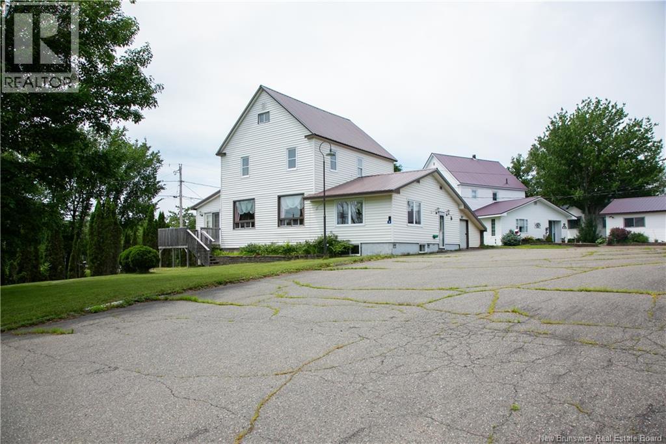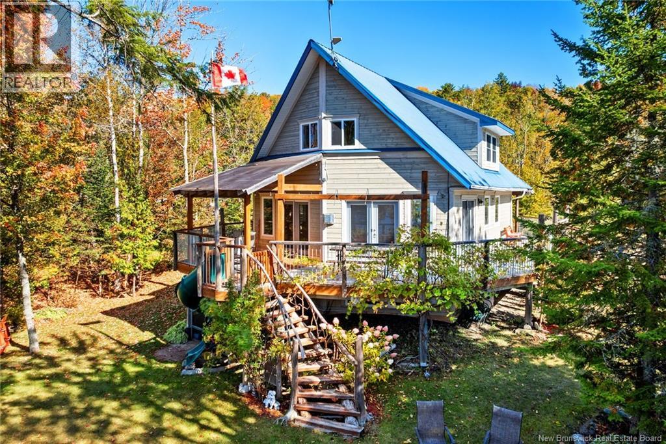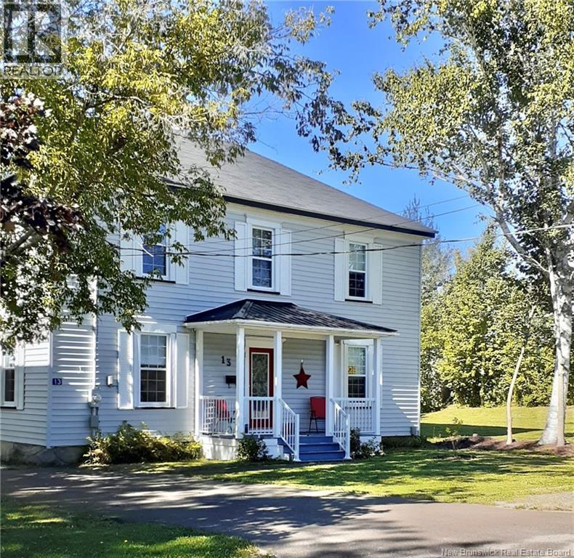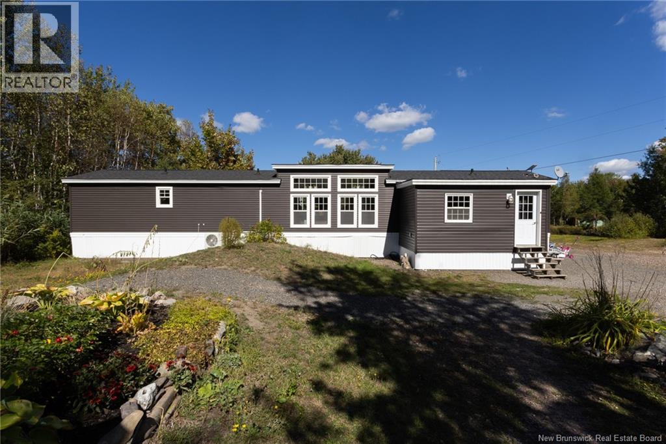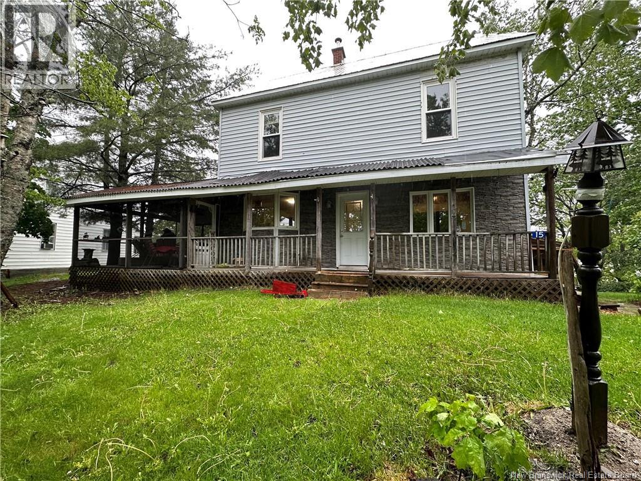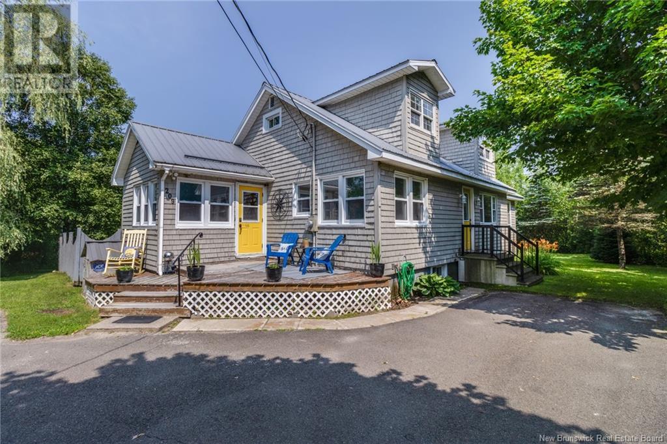
209 Saunders Rd
209 Saunders Rd
Highlights
Description
- Home value ($/Sqft)$213/Sqft
- Time on Houseful95 days
- Property typeSingle family
- Style2 level
- Lot size0.57 Acre
- Year built1961
- Mortgage payment
Welcome to this charming Cape Cod-style home located in the heart of historic McAdam. Surrounded by mature trees and nature, this property offers a peaceful and private setting perfect for year-round living or as a tranquil Airbnb retreat. The main level features a spacious mudroom, a cozy and updated kitchen, a bright living room, primary bedroom with a fully renovated ensuite, a second bedroom, and another beautifully updated full bath. A sunny reading nookideal as an officeleads to a screened-in porch overlooking a fenced-in pool area, perfect for relaxing or entertaining. Upstairs, you'll find two additional bedrooms, great for kids or guests. Extensive updates have been made throughout, and the dry basement offers potential for future finished living space. With its perfect blend of character, comfort, and modern updates, this home is ready to welcome its next owner. (id:63267)
Home overview
- Cooling Heat pump
- Heat type Heat pump
- Sewer/ septic Septic system
- # full baths 2
- # total bathrooms 2.0
- # of above grade bedrooms 4
- Flooring Laminate
- Lot desc Landscaped
- Lot dimensions 2307
- Lot size (acres) 0.5700519
- Building size 1482
- Listing # Nb123243
- Property sub type Single family residence
- Status Active
- Bedroom 3.759m X 5.613m
Level: 2nd - Bedroom 4.191m X 5.791m
Level: 2nd - Living room 4.674m X 4.953m
Level: Main - Bathroom (# of pieces - 1-6) 1.626m X 2.54m
Level: Main - Laundry 1.626m X 3.226m
Level: Main - Bedroom Level: Main
- Sunroom 3.251m X 3.658m
Level: Main - Bathroom (# of pieces - 1-6) 1.93m X 3.226m
Level: Main - Primary bedroom 3.683m X 4.42m
Level: Main - Kitchen 3.861m X 3.886m
Level: Main
- Listing source url Https://www.realtor.ca/real-estate/28624176/209-saunders-road-mcadam
- Listing type identifier Idx

$-840
/ Month

