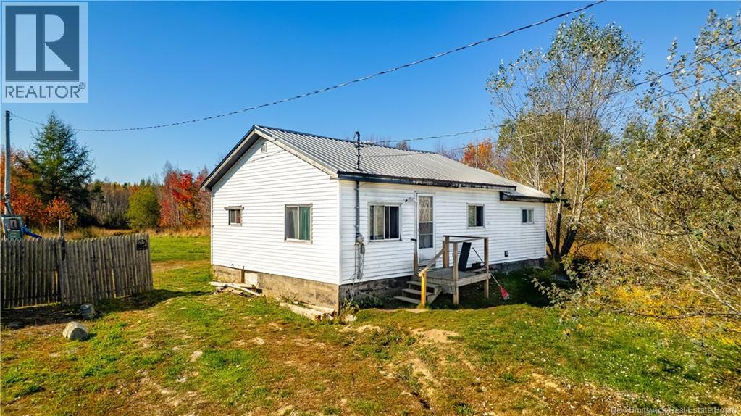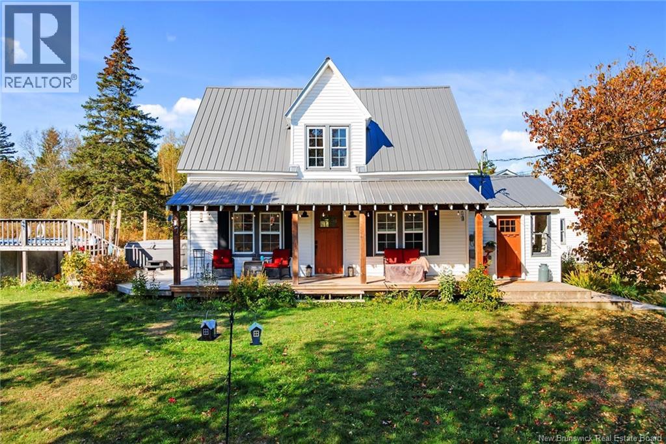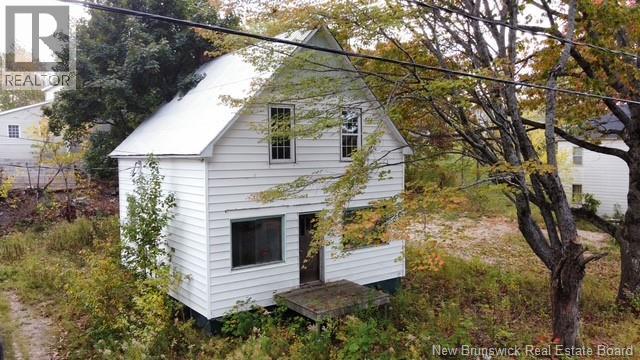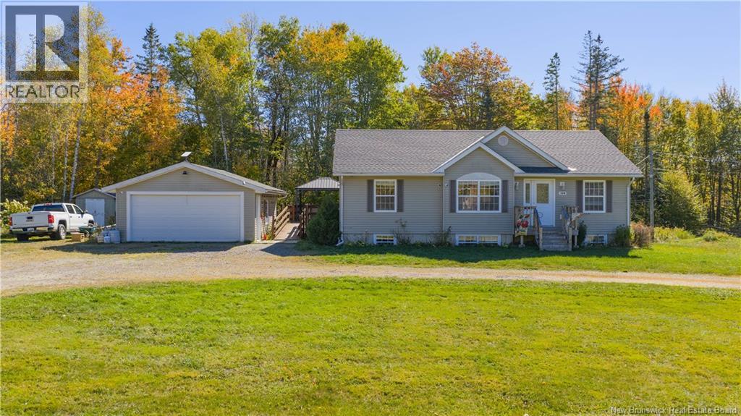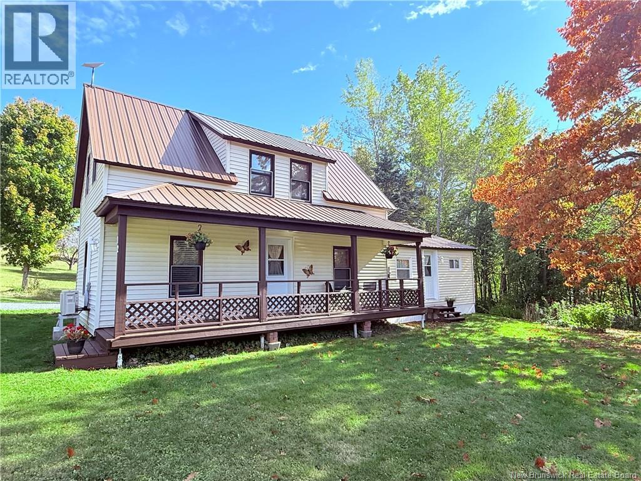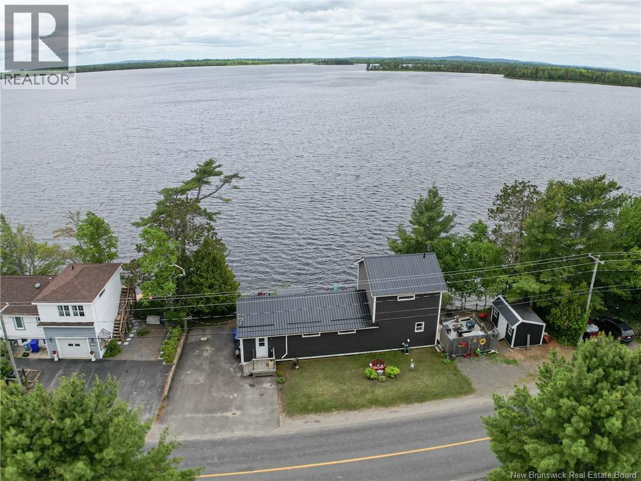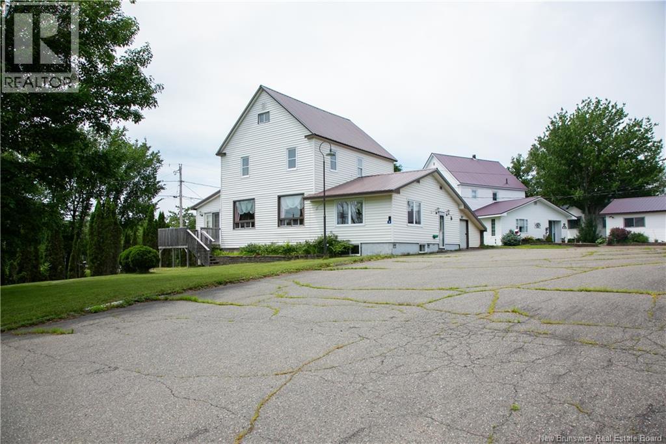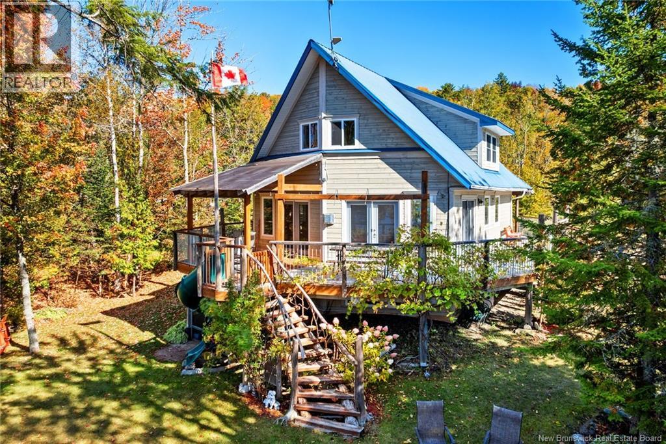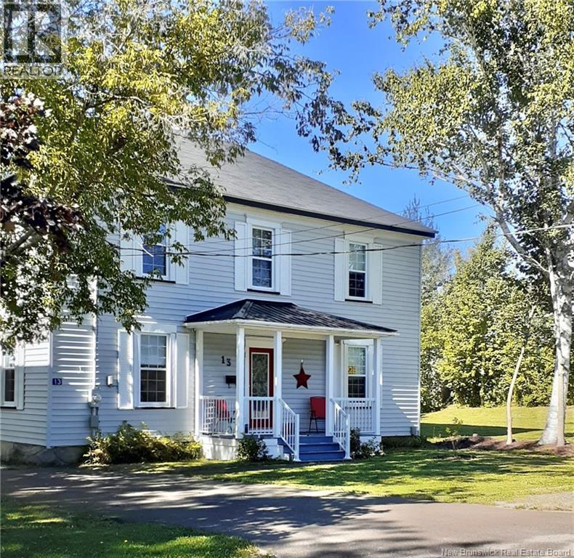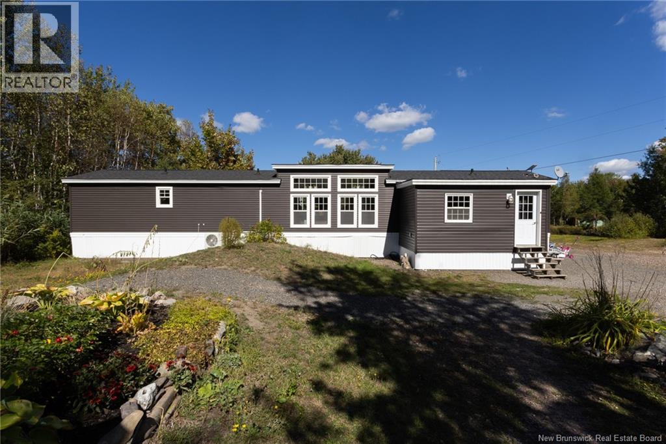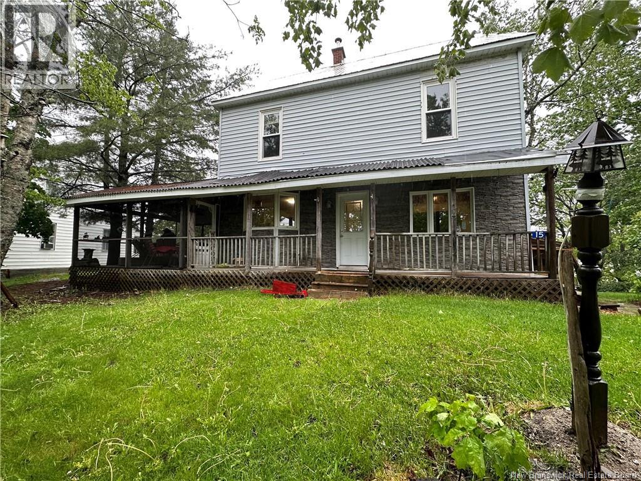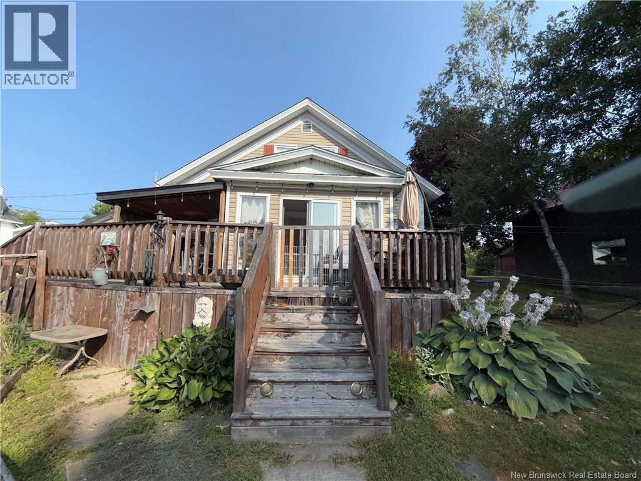
Highlights
Description
- Home value ($/Sqft)$121/Sqft
- Time on Houseful74 days
- Property typeSingle family
- Lot size0.30 Acre
- Year built1904
- Mortgage payment
Step back in time with this charming turn-of-the-century, one and a half storey home, thoughtfully updated for today's lifestyle. Featuring three comfortable bedrooms and a spacious main floor bathroom with convenient laundry, this home blends historic character with modern convenience. A bright, year-round sun porch welcomes you at the front of the home the perfect spot to enjoy your morning coffee or watch the seasons change with patio doors that open to the outdoors. Inside, you'll find a large living room perfect for relaxing or entertaining, separate dining room for family gatherings, and a dedicated main floor office. A handy back entrance leads directly to the basement, which features a walk-out, adding to the home's functionality and potential. A nice sized garage for the handy-person in the family offers a great work space or extra storage for toys or vehicles. The second PID is just across the street for additional space (the total lot size includes this PID which is 174 m2). (id:63267)
Home overview
- Cooling Heat pump
- Heat source Electric, wood
- Heat type Baseboard heaters, heat pump
- Sewer/ septic Municipal sewage system
- Has garage (y/n) Yes
- # full baths 1
- # total bathrooms 1.0
- # of above grade bedrooms 3
- Flooring Laminate
- Lot desc Landscaped
- Lot dimensions 1205
- Lot size (acres) 0.29775143
- Building size 1650
- Listing # Nb124588
- Property sub type Single family residence
- Status Active
- Other 6.706m X 2.438m
Level: 2nd - Bedroom 2.438m X 4.877m
Level: 2nd - Bedroom 2.438m X 4.267m
Level: 2nd - Primary bedroom 3.048m X 4.877m
Level: 2nd - Bathroom (# of pieces - 1-6) 4.267m X 3.353m
Level: Main - Dining room 4.267m X 3.048m
Level: Main - Kitchen 3.658m X 4.267m
Level: Main - Office 3.658m X 3.658m
Level: Main - Living room 4.877m X 7.315m
Level: Main - Sunroom 2.743m X 3.962m
Level: Main - Foyer 2.438m X 3.658m
Level: Main
- Listing source url Https://www.realtor.ca/real-estate/28710621/29-rockland-drive-mcadam
- Listing type identifier Idx

$-533
/ Month

