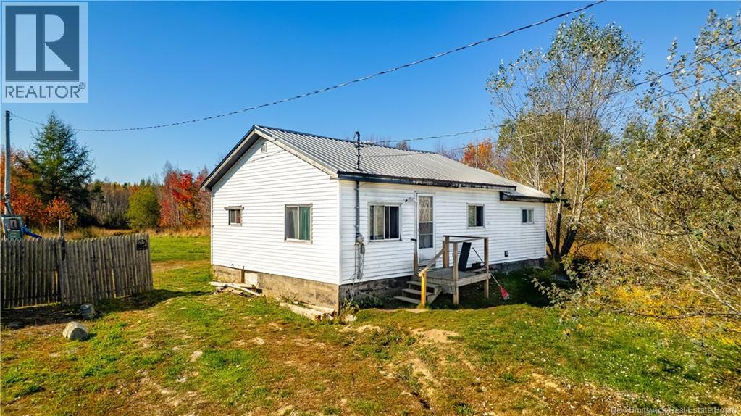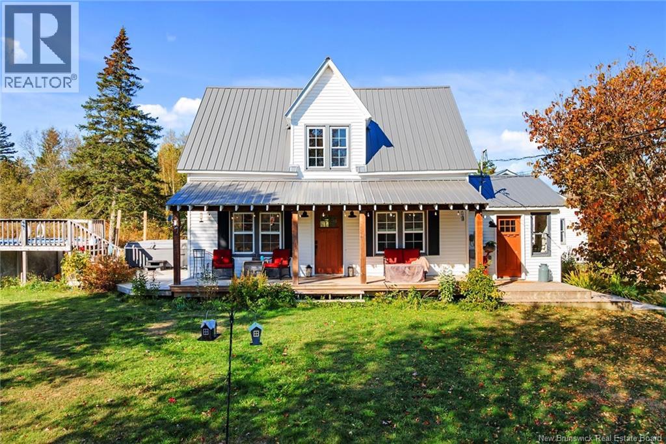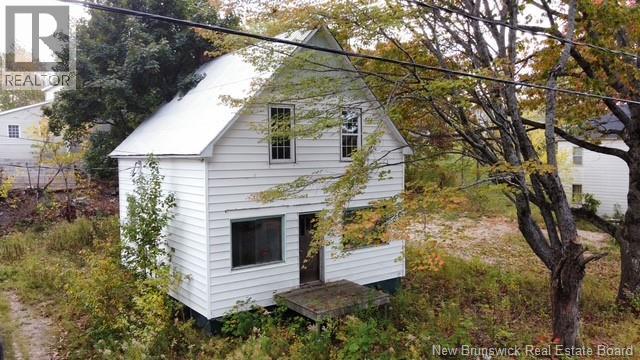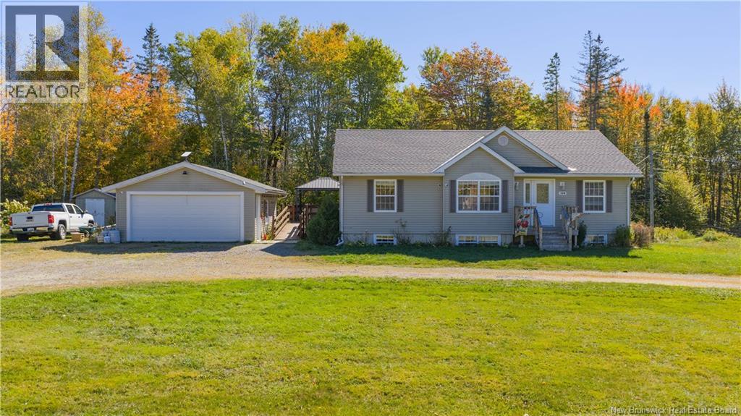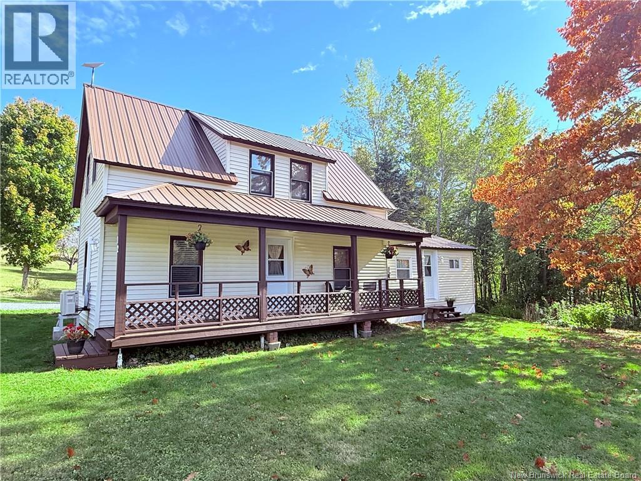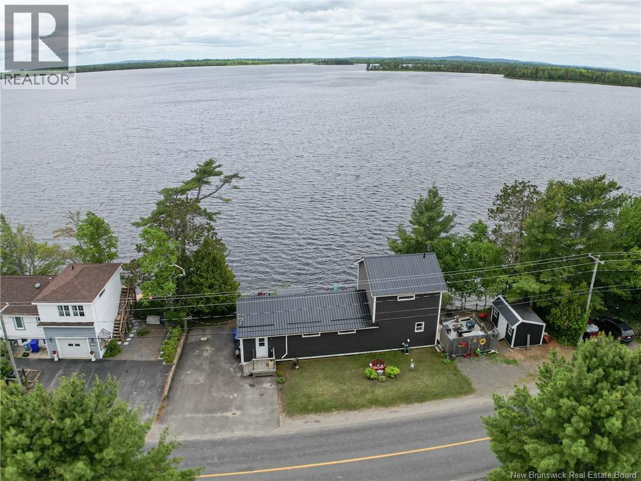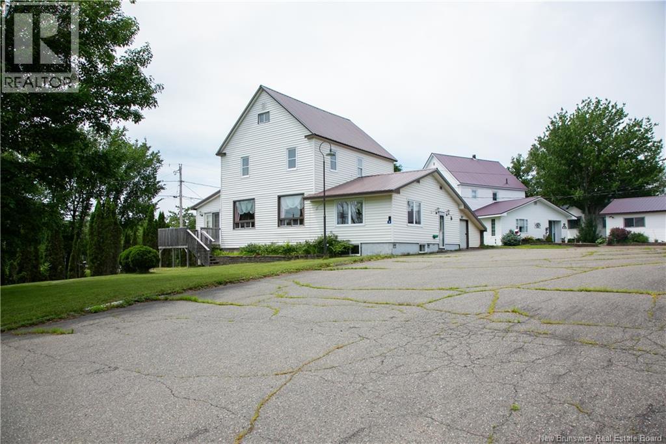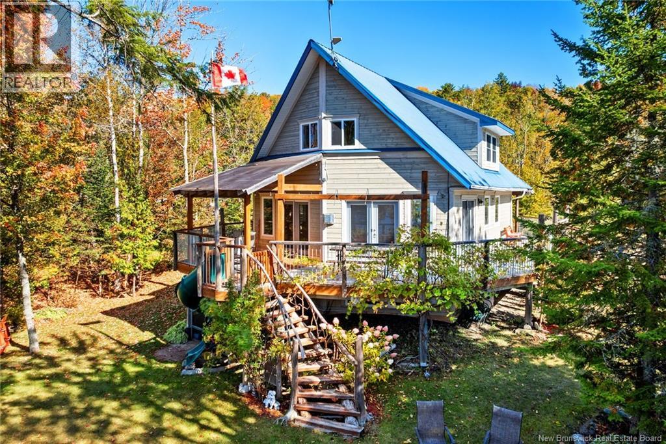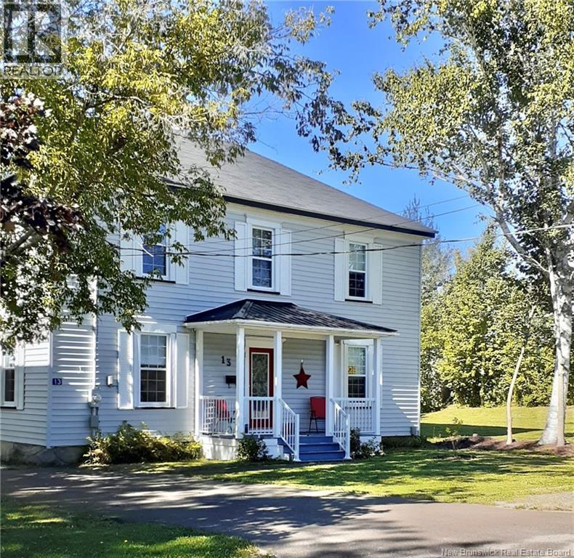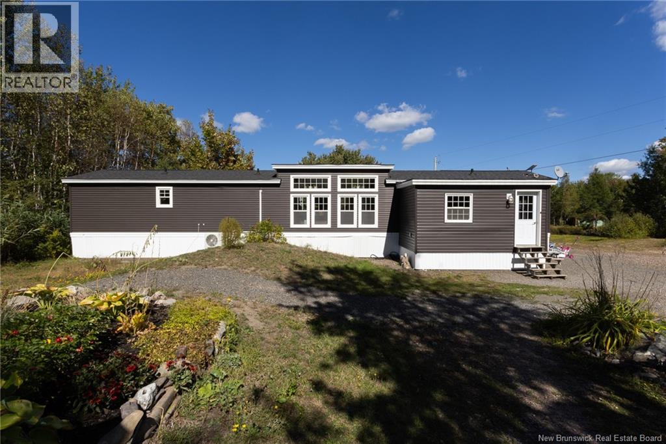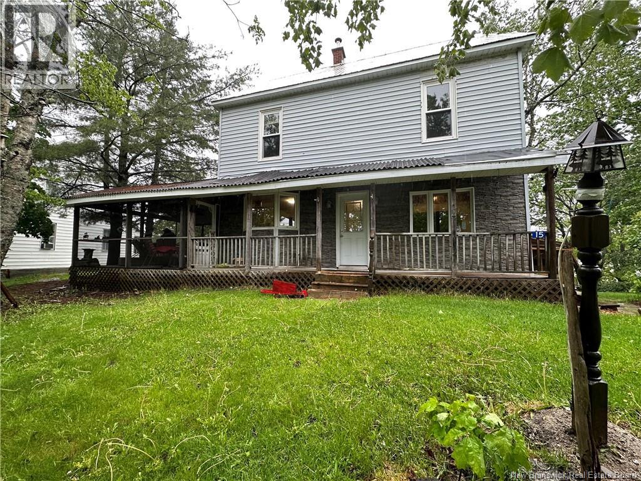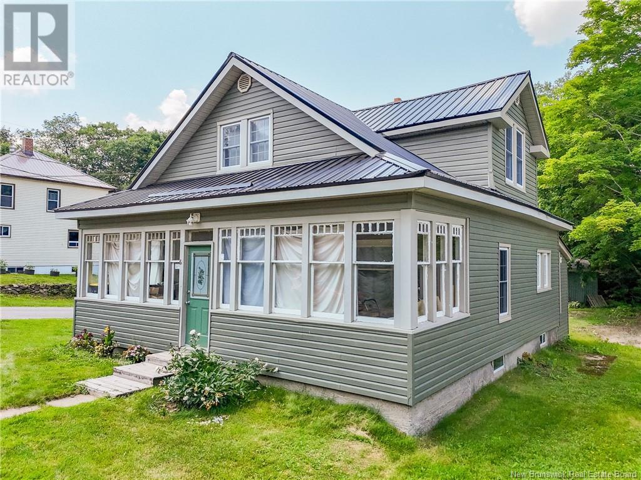
61 Saunders Rd
61 Saunders Rd
Highlights
Description
- Home value ($/Sqft)$86/Sqft
- Time on Houseful106 days
- Property typeSingle family
- Style2 level
- Lot size0.29 Acre
- Year built1913
- Mortgage payment
This heritage-style home blends timeless character with valuable updates completed over the last five years. Inside, you'll find three bedrooms, one full bathroom, a dedicated dining area, original hardwood floors in several rooms, charming architectural details, and a bright sun porch perfect for relaxing. The home is move-in ready, with room to make cosmetic updates at your own pace. Nearly $30,000 in improvements have already been completed, including a rebuilt chimney, efficient woodstove, updated electrical, new oil tank and furnace. A durable metal roof adds long-term value and protection. The home has also been approved for the Enhanced Energy Savings Program through NB Power, which provides reimbursement toward the cost of switching to an electric heat pump. While the current heating system is efficient and up to date, the program offers added flexibility for future upgrades for qualified individuals. Bonus: the sale includes an extra lot directly behind the home, providing added space, privacy, or future potential. Full of warmth, charm, and practical upgrades, this property is ready for its next chapter. (id:63267)
Home overview
- Heat source Electric, oil, wood
- Heat type Baseboard heaters, forced air, stove
- Sewer/ septic Municipal sewage system
- # full baths 1
- # total bathrooms 1.0
- # of above grade bedrooms 3
- Flooring Linoleum, hardwood
- Directions 2224878
- Lot dimensions 1175
- Lot size (acres) 0.29033852
- Building size 1506
- Listing # Nb122276
- Property sub type Single family residence
- Status Active
- Primary bedroom 2.972m X 3.556m
Level: 2nd - Bathroom (# of pieces - 1-6) 2.235m X 1.88m
Level: 2nd - Bedroom 3.581m X 2.819m
Level: 2nd - Bedroom 2.769m X 3.581m
Level: 2nd - Solarium 7.798m X 2.743m
Level: Main - Dining room 4.013m X 3.683m
Level: Main - Mudroom 3.785m X 2.87m
Level: Main - Kitchen 4.572m X 3.454m
Level: Main - Living room 5.004m X 5.029m
Level: Main
- Listing source url Https://www.realtor.ca/real-estate/28566550/61-saunders-road-mcadam
- Listing type identifier Idx

$-346
/ Month

