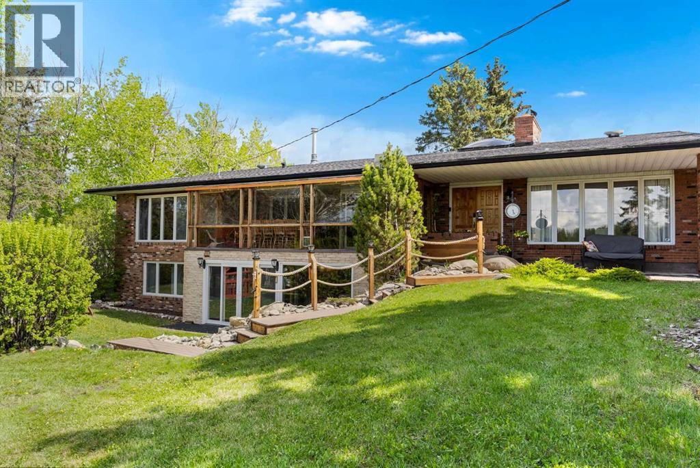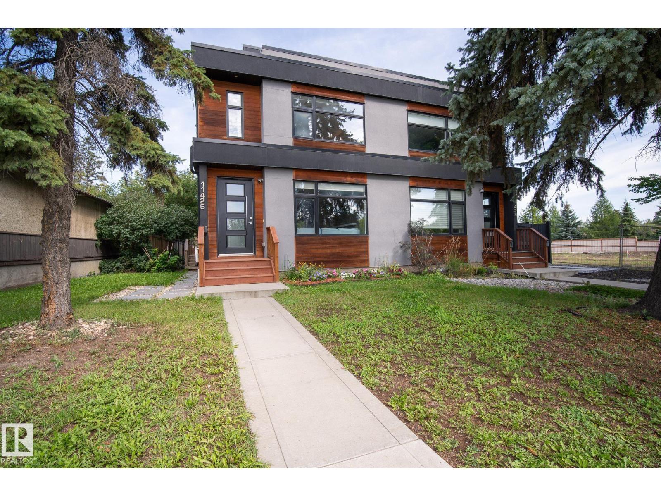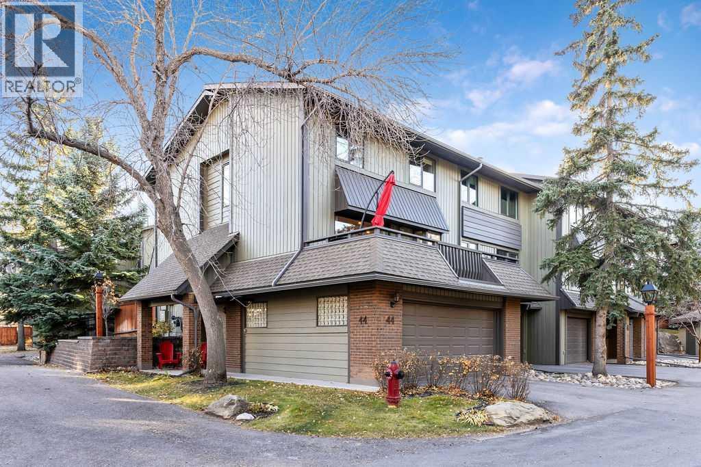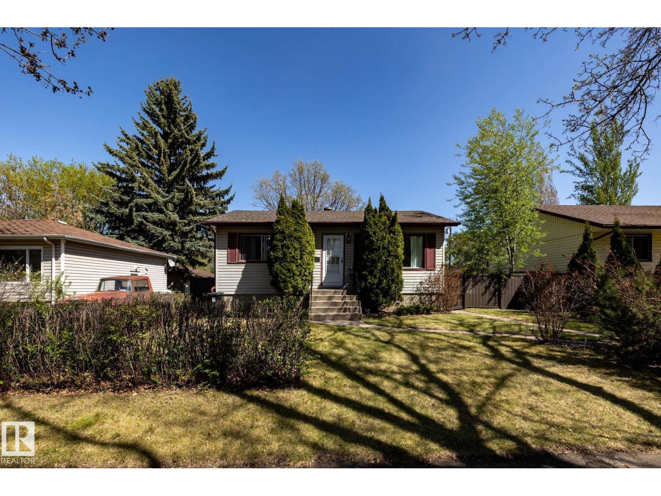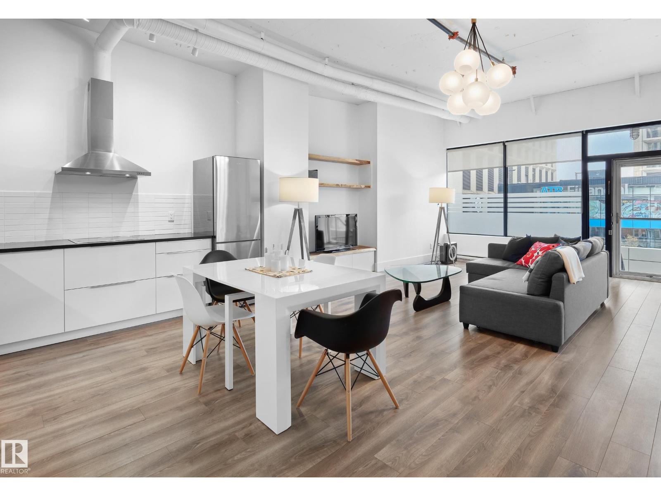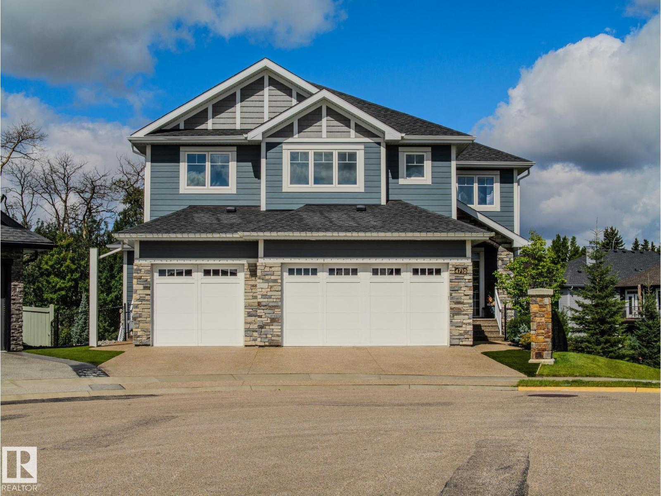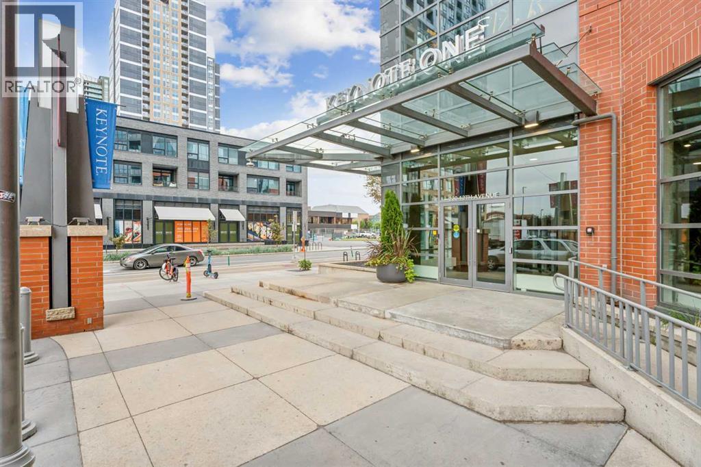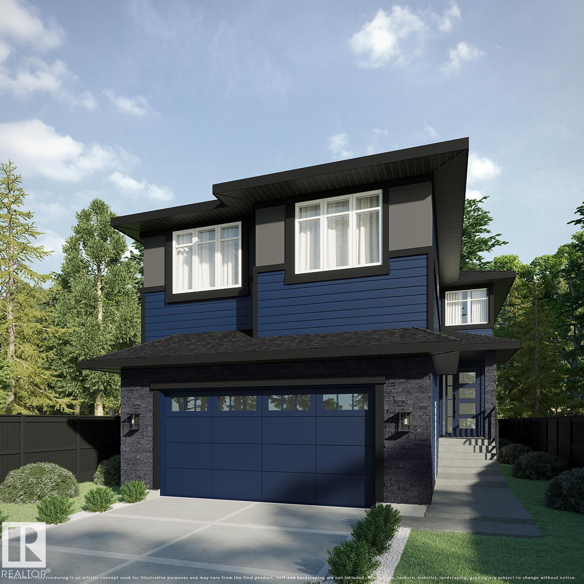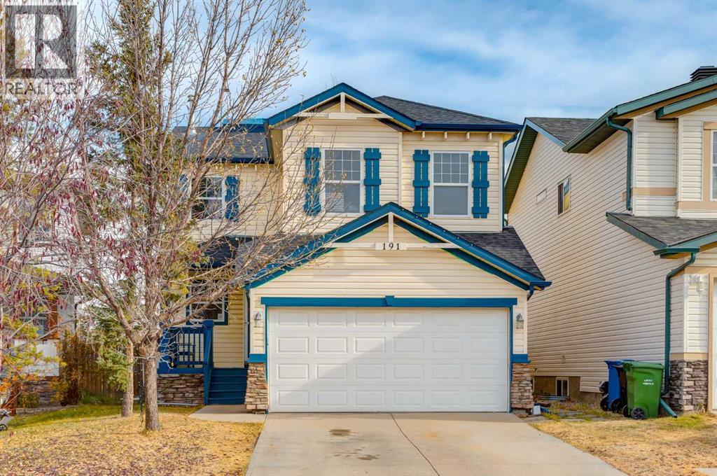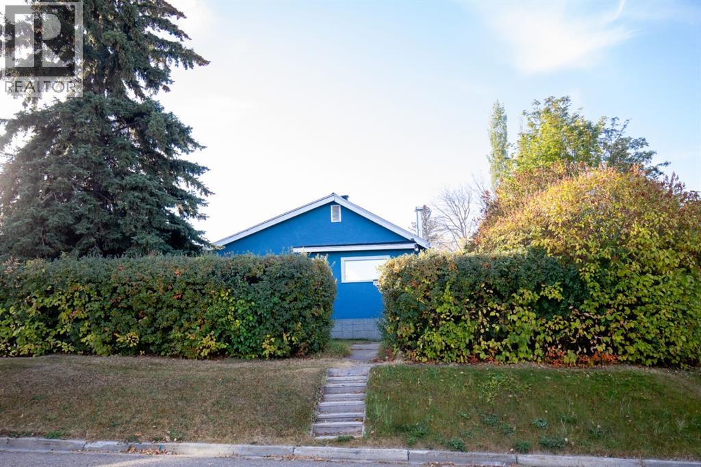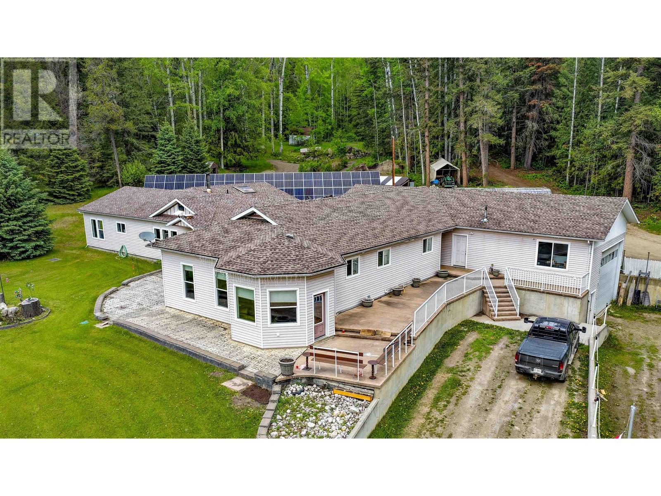
Highlights
Description
- Home value ($/Sqft)$186/Sqft
- Time on Houseful290 days
- Property typeSingle family
- Median school Score
- Lot size2.08 Acres
- Year built2010
- Garage spaces1
- Mortgage payment
* PREC - Personal Real Estate Corporation. This 2.08 acre, 4,136Sq Ft home offers opportunity galore with plenty of space for family, friends and B&B potential. Electric and wood pellet radiant, and free standing cook-top stove heating, 2 separate living areas each housing a kitchen, living room, dining room, laundry room, a total of 6 bedrooms, 5 bathrooms and an office. All appliances included. Garage has room for vehicles, and 'toys' - and supports a mezzanine workshop/storage area. Exterior has 48 solar panels (20 kw net metering BC Hydro, partially underground year-round greenhouse, underground irrigation, garden, creek water license and generous decks. If you seek sustainability and self sufficiency this property ticks all the boxes! (id:63267)
Home overview
- Heat type Forced air, radiant/infra-red heat
- # total stories 2
- Roof Conventional
- # garage spaces 1
- Has garage (y/n) Yes
- # full baths 5
- # total bathrooms 5.0
- # of above grade bedrooms 6
- Lot dimensions 2.08
- Lot size (acres) 2.08
- Listing # R2956790
- Property sub type Single family residence
- Status Active
- Kitchen 3.962m X 2.438m
Level: Main - 4th bedroom 3.048m X 3.353m
Level: Main - 6th bedroom 3.048m X 3.658m
Level: Main - 3rd bedroom 3.048m X 3.353m
Level: Main - Foyer 1.219m X 2.438m
Level: Main - Foyer 2.438m X 3.962m
Level: Main - Living room 3.658m X 6.096m
Level: Main - 5th bedroom 2.743m X 3.353m
Level: Main - Kitchen 3.658m X 3.962m
Level: Main - Dining room 4.267m X 3.353m
Level: Main - 2nd bedroom 3.353m X 3.658m
Level: Main - Additional bedroom 3.048m X 3.658m
Level: Main
- Listing source url Https://www.realtor.ca/real-estate/27806639/400-mountain-view-road-mcbride
- Listing type identifier Idx

$-2,051
/ Month

