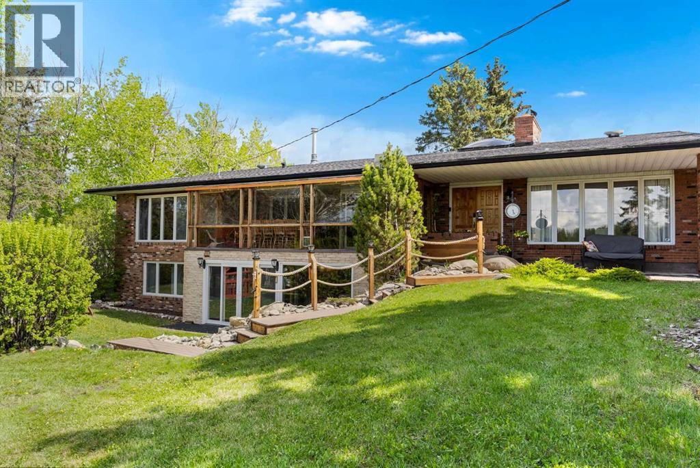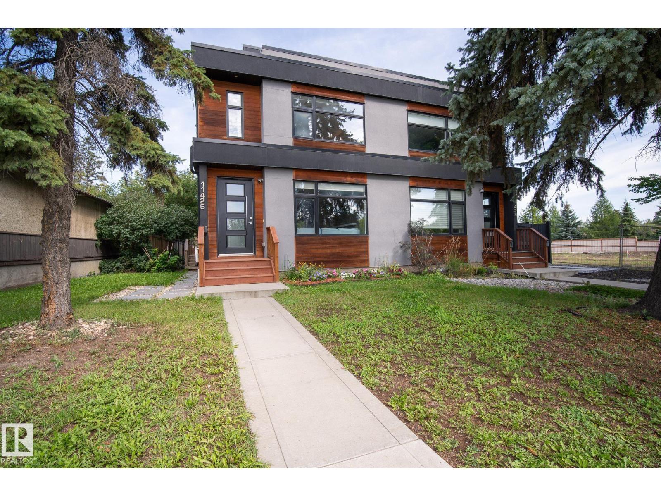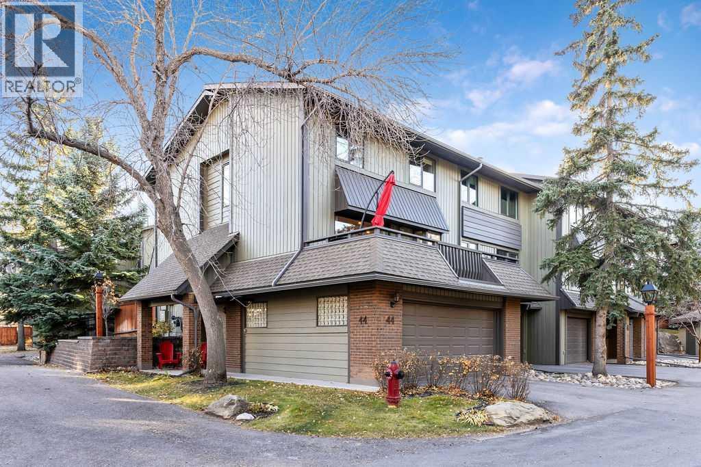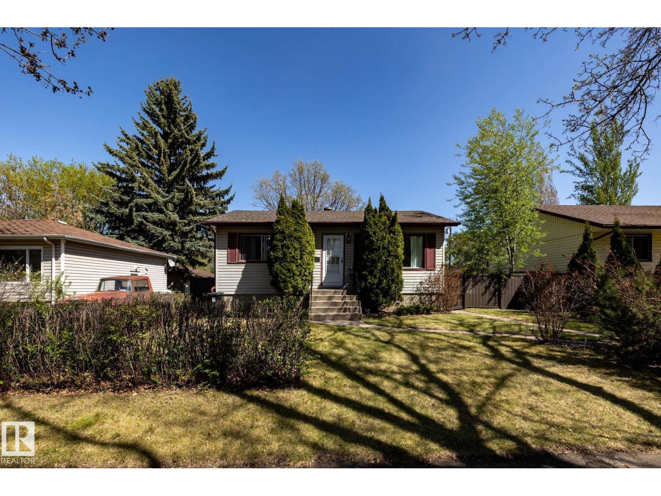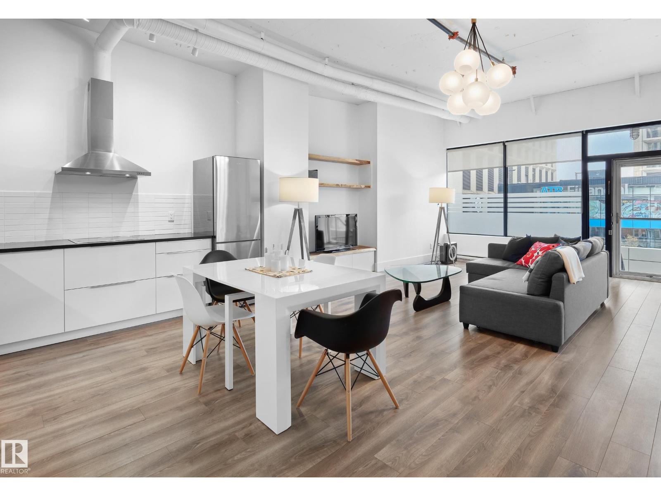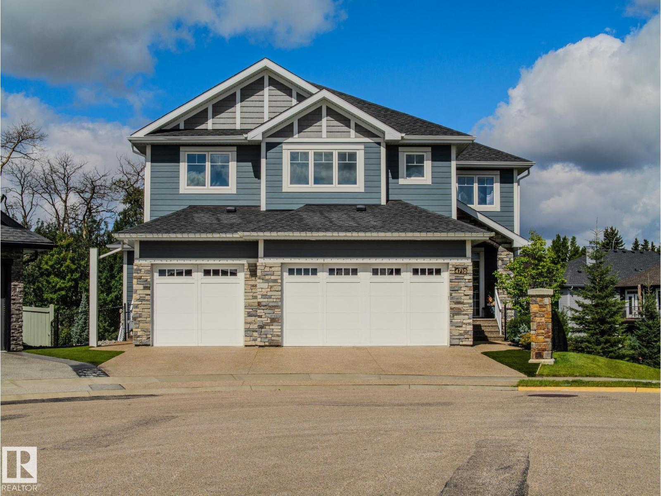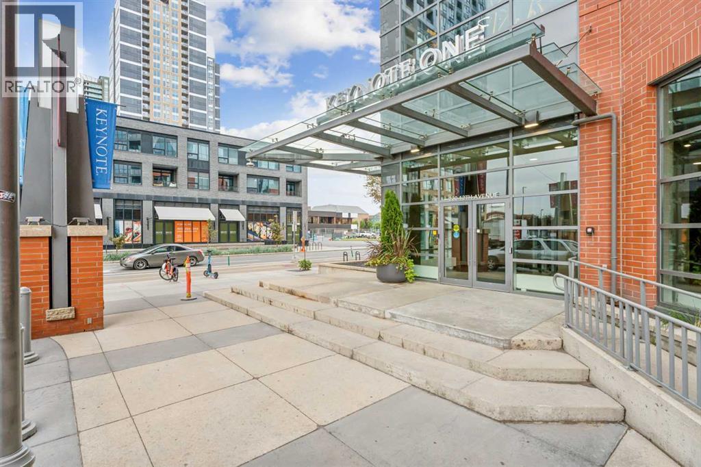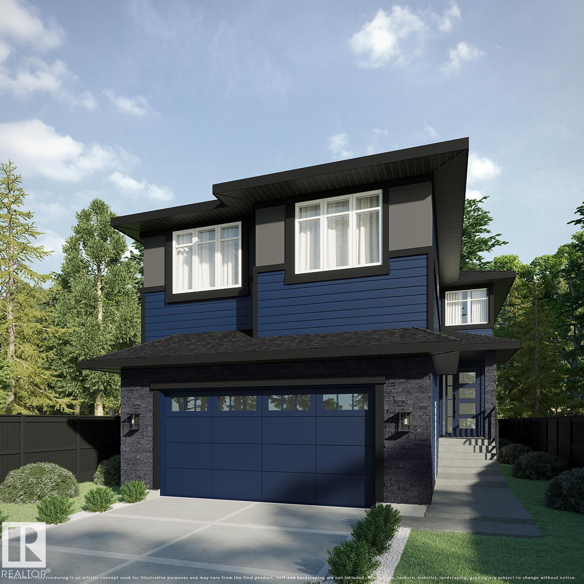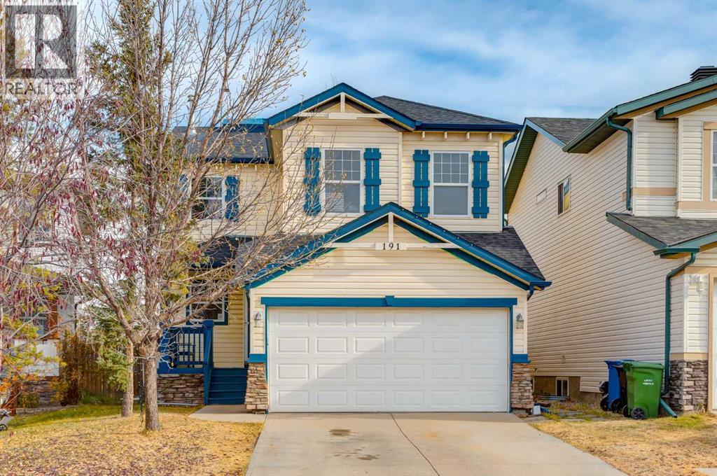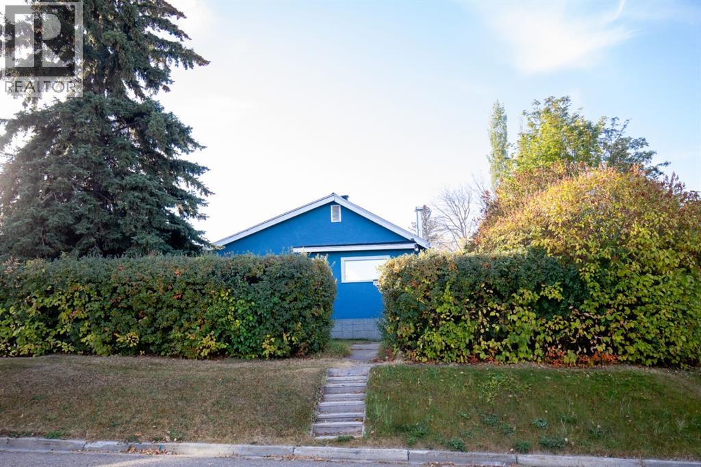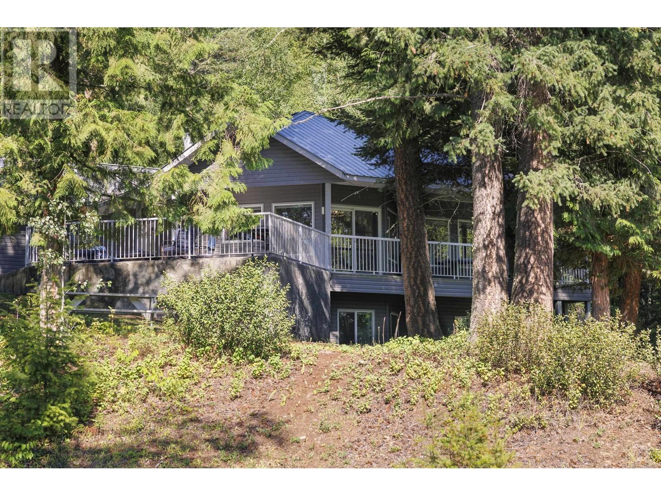
4040 Mountain View Rd
4040 Mountain View Rd
Highlights
Description
- Home value ($/Sqft)$199/Sqft
- Time on Houseful221 days
- Property typeSingle family
- Median school Score
- Lot size2.69 Acres
- Year built1998
- Garage spaces2
- Mortgage payment
Stunning Executive Home: This gorgeous 3,000 sq. ft. 4-bedroom, 3-bathroom home is situated on 2.69-acres -- minutes from McBride. The property offers mountain views & features expansive lawns ideal for family gatherings or cultivating southern exposure gardens. Step inside to discover a custom designed layout with 9' & 10' ceilings throughout the main and basement levels. The open-concept kitchen and living area create a welcoming space for everyday living and entertaining. The home includes a spacious primary suite with ensuite & walk-in closet. The basement level has a large bedroom that could serve as a second primary suite, alongside a vast rec room. Construction details include extra-thick walls for superior insulation, ensuring both beauty and efficiency in your new home. Plus more! (id:63267)
Home overview
- Heat type Radiant/infra-red heat
- # total stories 2
- Roof Conventional
- # garage spaces 2
- Has garage (y/n) Yes
- # full baths 3
- # total bathrooms 3.0
- # of above grade bedrooms 4
- View Mountain view
- Lot dimensions 2.69
- Lot size (acres) 2.69
- Listing # R2981836
- Property sub type Single family residence
- Status Active
- 4th bedroom 4.572m X 6.274m
Level: Basement - Utility 2.159m X 1.422m
Level: Basement - Gym 5.588m X 3.175m
Level: Basement - Recreational room / games room 5.918m X 7.468m
Level: Basement - Laundry 3.734m X 2.261m
Level: Basement - Other 1.676m X 1.854m
Level: Main - Kitchen 2.769m X 4.978m
Level: Main - Primary bedroom 5.309m X 3.556m
Level: Main - 2nd bedroom 3.15m X 3.429m
Level: Main - Living room 4.572m X 5.08m
Level: Main - Foyer 3.073m X 2.845m
Level: Main - 3rd bedroom 2.464m X 3.988m
Level: Main - Dining room 4.978m X 2.845m
Level: Main
- Listing source url Https://www.realtor.ca/real-estate/28072016/4040-mountain-view-road-mcbride
- Listing type identifier Idx

$-1,600
/ Month

