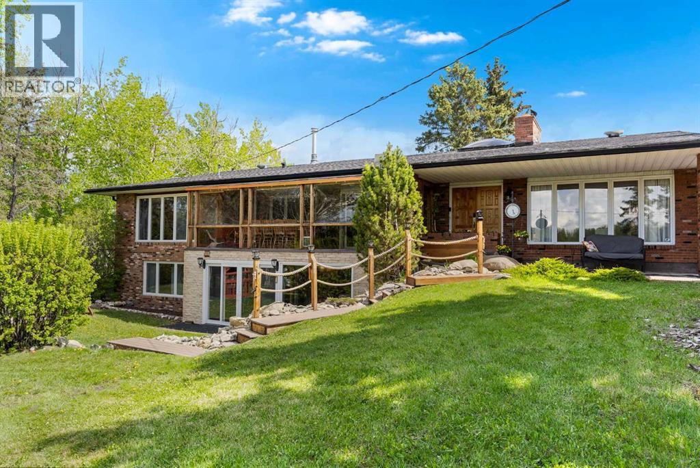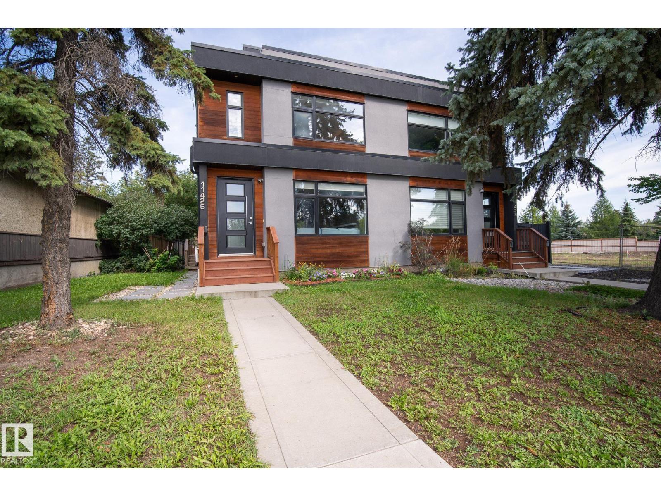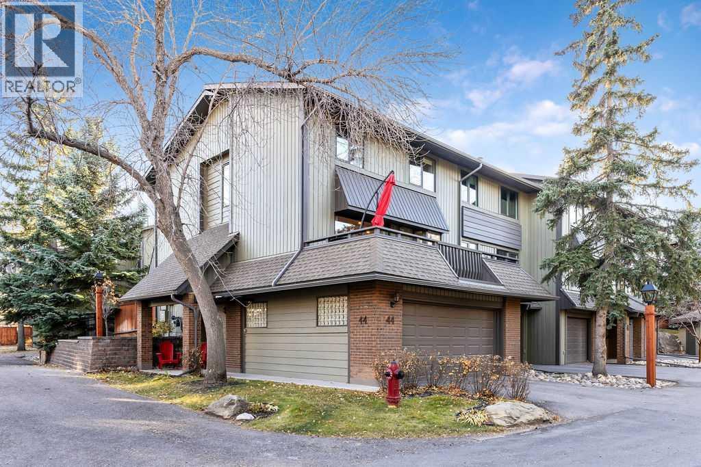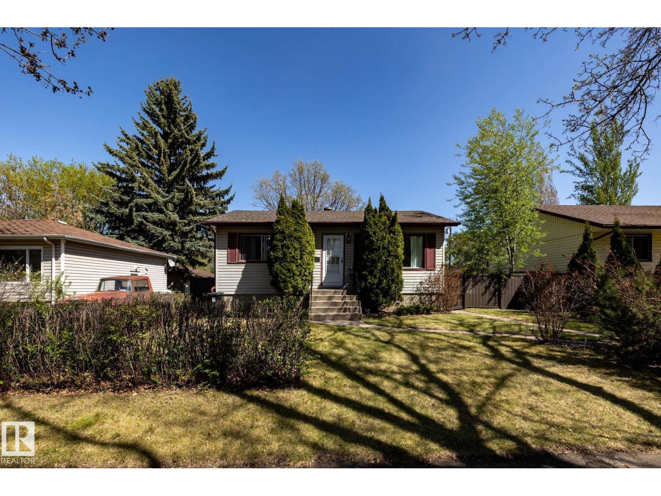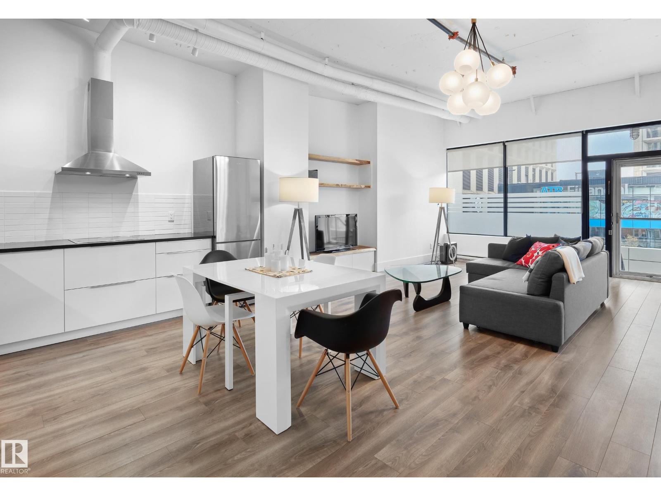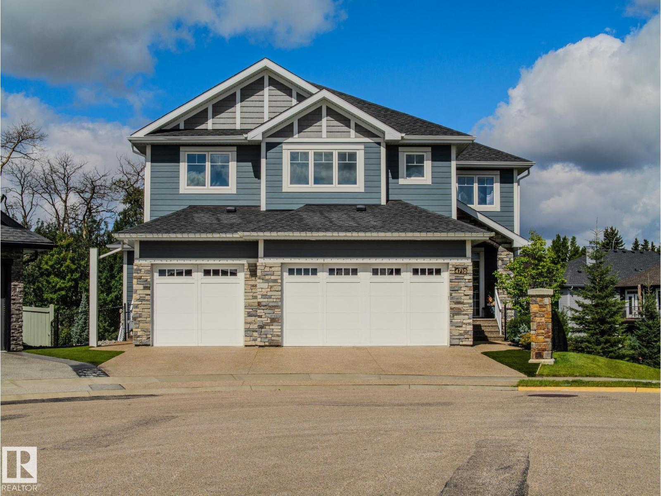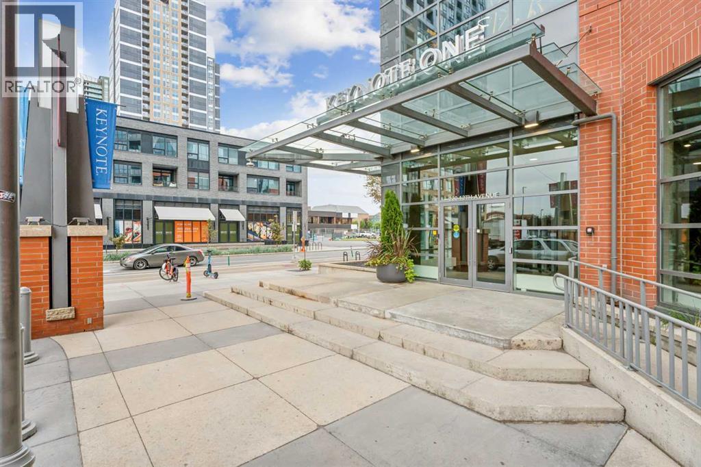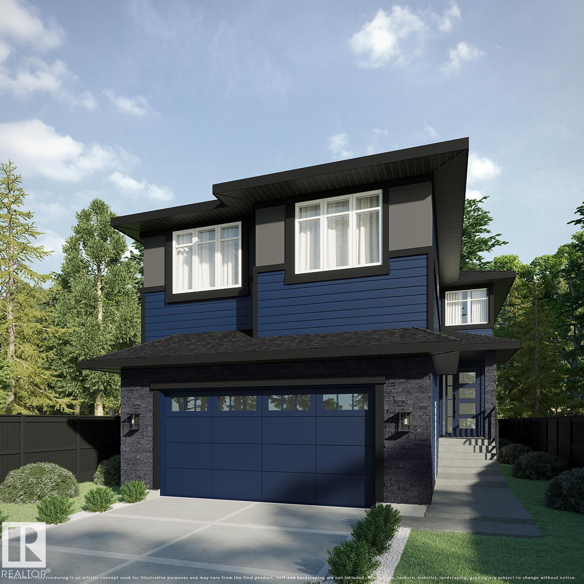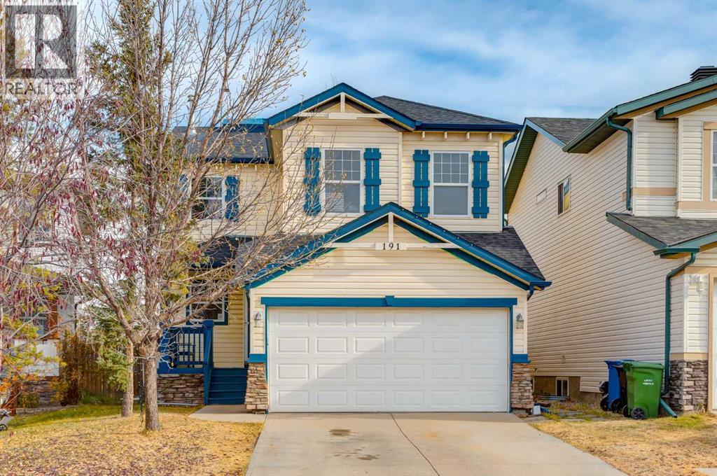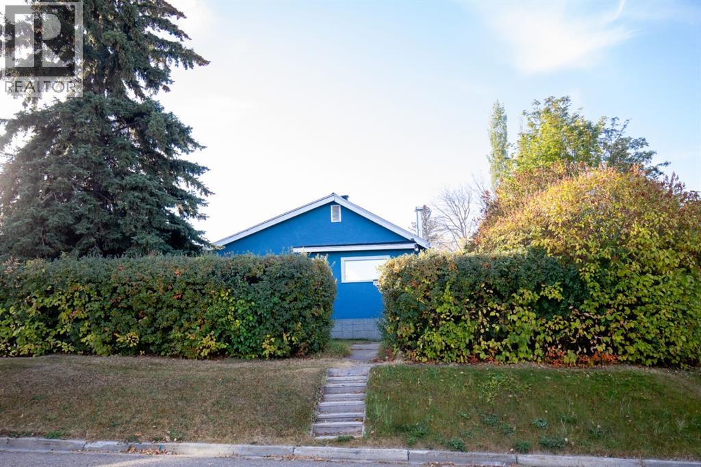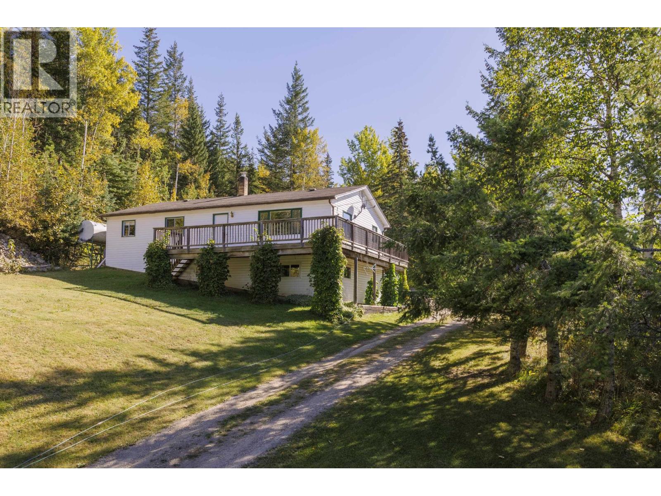
Highlights
This home is
9%
Time on Houseful
46 Days
McBride
-7.95%
Description
- Home value ($/Sqft)$166/Sqft
- Time on Houseful46 days
- Property typeSingle family
- StyleBasement entry
- Lot size9.02 Acres
- Year built1972
- Mortgage payment
Stunning south facing, 9-acre property, offering panoramic views of mountains, valley, and river. A creek with waterfall borders the east, with hiking access right out your door. Enjoy a lush cherry orchard and apple tree. Fantastic barn with sauna plus detached workshop/garage. The 4 bed, 3 bath home features a wraparound deck, hobby room, workshop, cold room, large soaker tub, manicured lawns, and beautiful landscaping, all backing onto Crown Land for privacy and recreation. (id:63267)
Home overview
Amenities / Utilities
- Heat source Wood
- Heat type Forced air
Exterior
- # total stories 2
- Roof Conventional
Interior
- # full baths 3
- # total bathrooms 3.0
- # of above grade bedrooms 4
Location
- View Mountain view, river view, valley view
Lot/ Land Details
- Lot dimensions 9.02
Overview
- Lot size (acres) 9.02
- Listing # R3048320
- Property sub type Single family residence
- Status Active
Rooms Information
metric
- Utility 7.925m X 3.683m
Level: Basement - 3.073m X 2.184m
Level: Basement - Cold room 2.159m X 1.854m
Level: Basement - Laundry 2.032m X 3.683m
Level: Basement - 2nd bedroom 3.683m X 2.921m
Level: Basement - Workshop 3.81m X 8.052m
Level: Basement - Foyer 1.854m X 1.93m
Level: Main - 3rd bedroom 2.769m X 3.073m
Level: Main - 4th bedroom 2.769m X 2.769m
Level: Main - Kitchen 6.147m X 4.013m
Level: Main - Primary bedroom 4.115m X 3.531m
Level: Main - Living room 4.089m X 6.756m
Level: Main
SOA_HOUSEKEEPING_ATTRS
- Listing source url Https://www.realtor.ca/real-estate/28869181/4706-mountain-view-road-mcbride
- Listing type identifier Idx
The Home Overview listing data and Property Description above are provided by the Canadian Real Estate Association (CREA). All other information is provided by Houseful and its affiliates.

Lock your rate with RBC pre-approval
Mortgage rate is for illustrative purposes only. Please check RBC.com/mortgages for the current mortgage rates
$-1,227
/ Month25 Years fixed, 20% down payment, % interest
$
$
$
%
$
%

Schedule a viewing
No obligation or purchase necessary, cancel at any time


