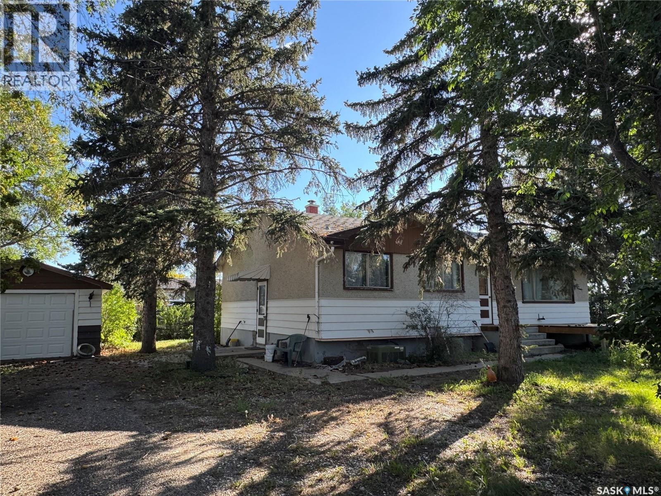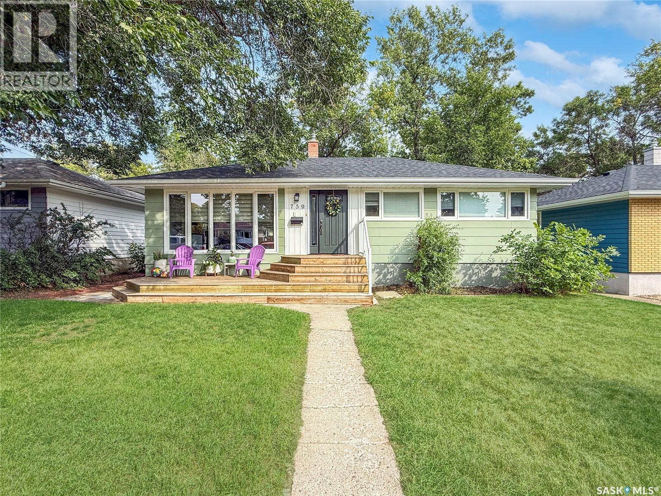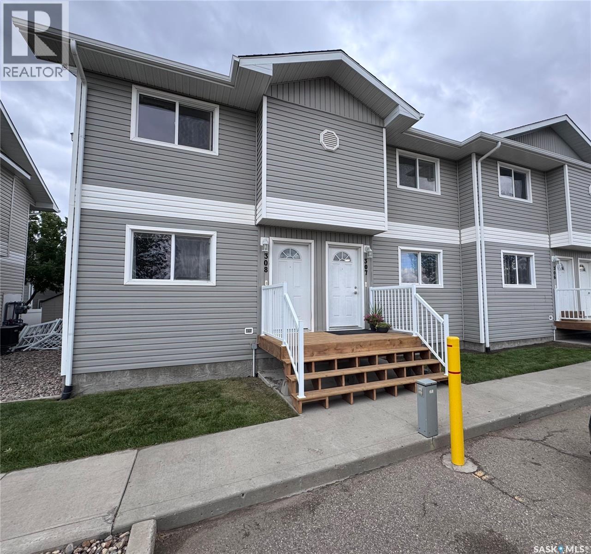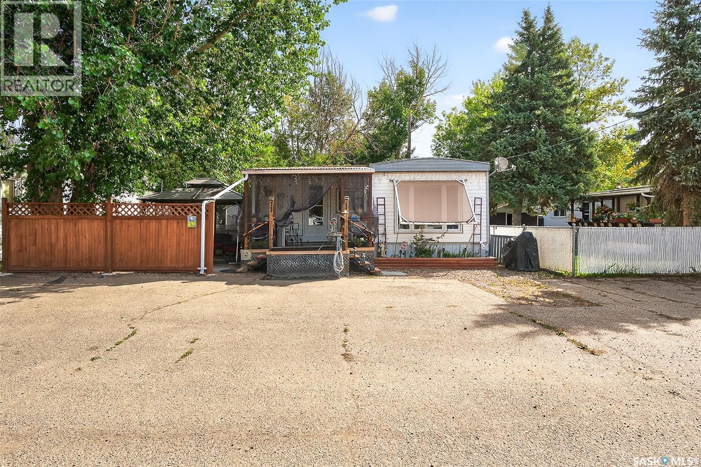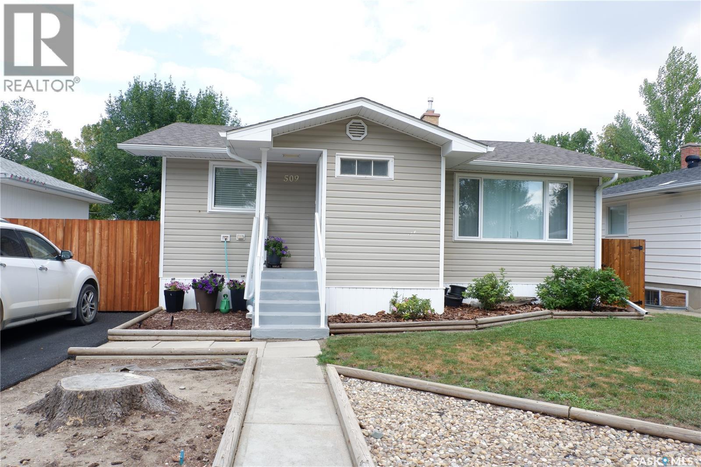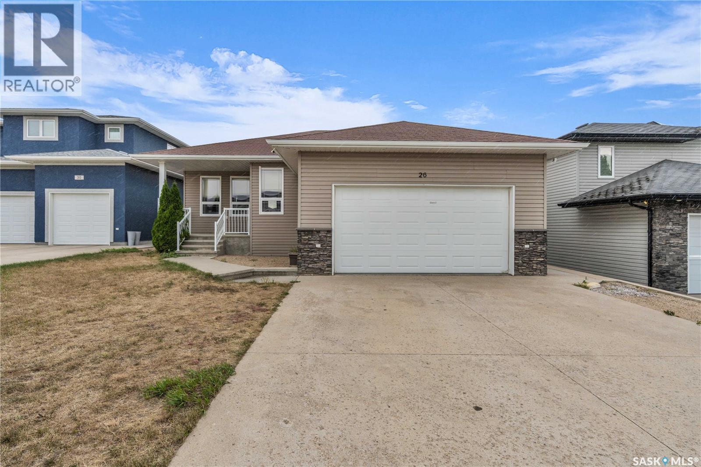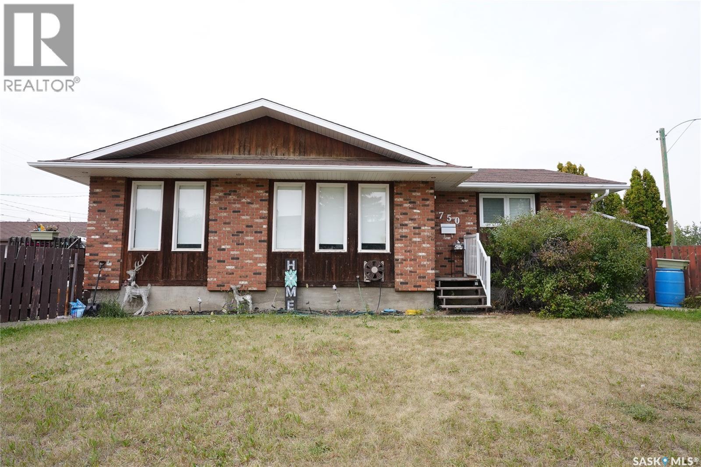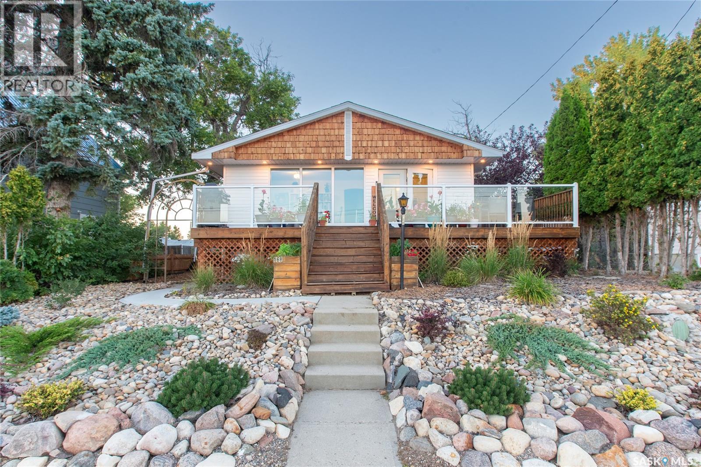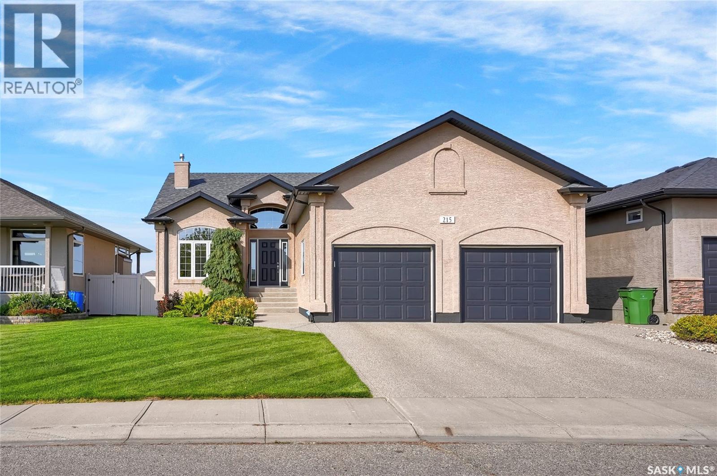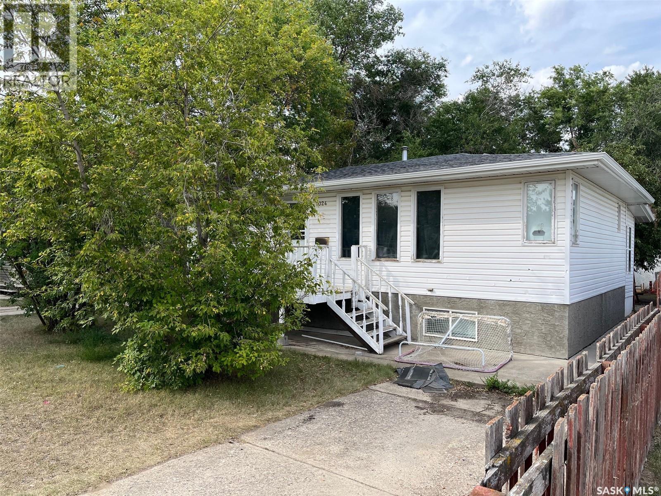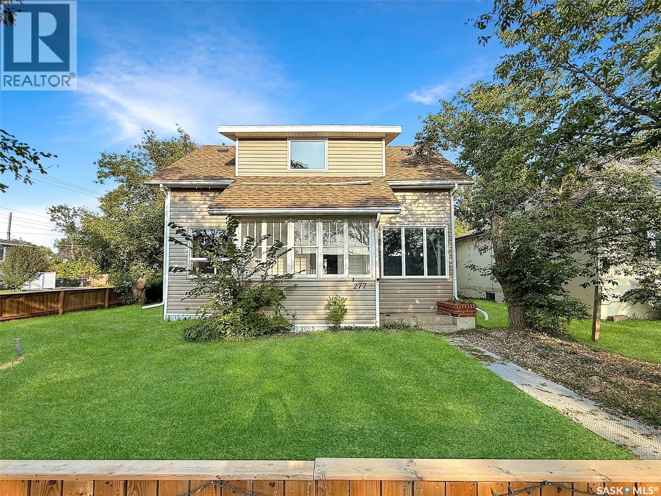- Houseful
- SK
- Mankota Rm No. 45
- S0H
- 224 Centre St
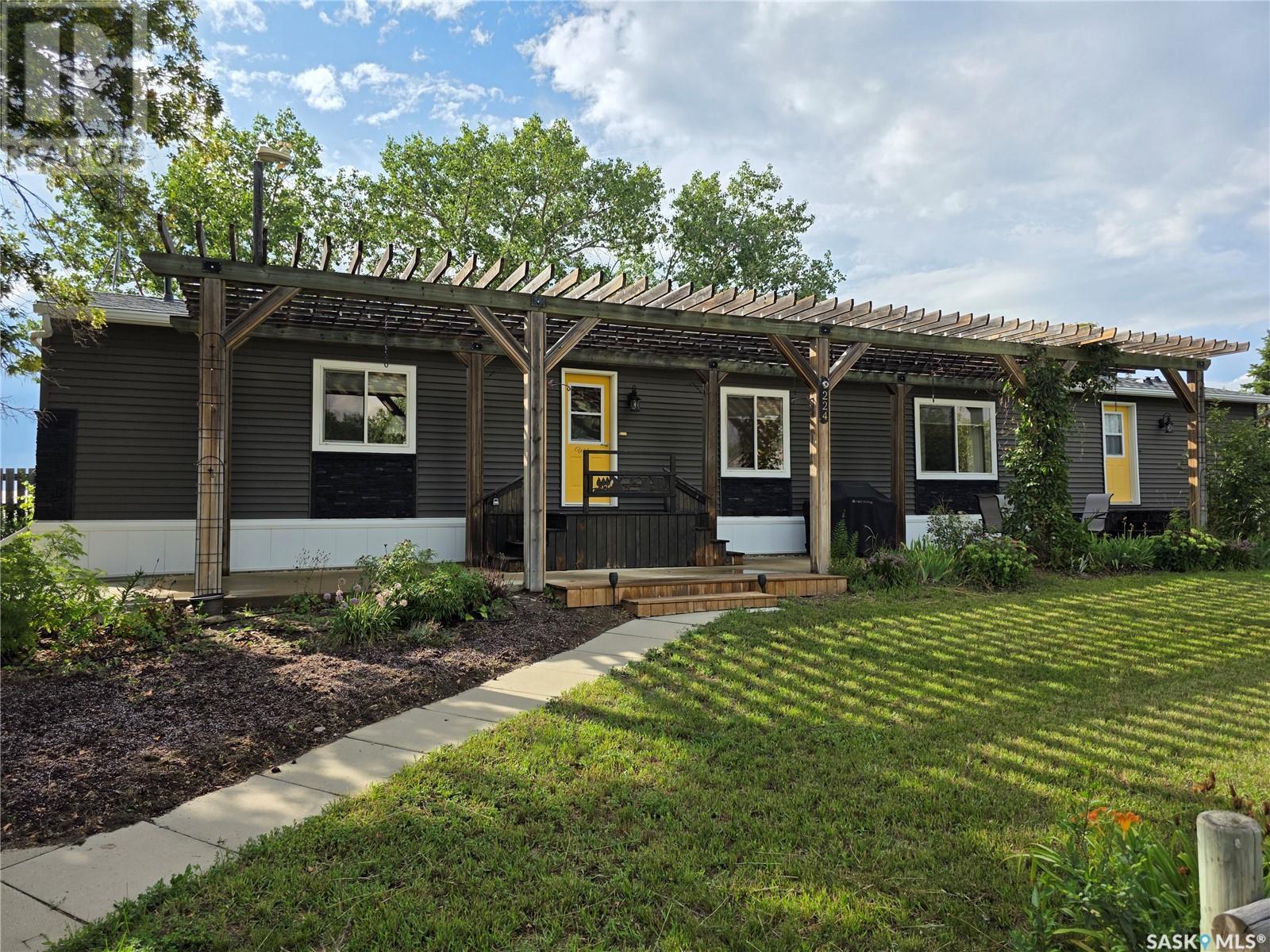
Highlights
This home is
23%
Time on Houseful
201 Days
Home features
Garage
Description
- Home value ($/Sqft)$87/Sqft
- Time on Houseful201 days
- Property typeSingle family
- StyleMobile home
- Year built1998
- Mortgage payment
Welcome to the community of McCord SK. This new style modular home has vaulted ceilings, 2 bedrooms, 2 bathrooms, office space, an open concept kitchen, dining and living room as well as a 21'7" X 19' addition with fireplace. There is a front deck/patio area as well as back deck that leads to the spacious yard. Need a workshop? you will find a 24'x36' detached 2 car garage that is heated with electric and has ample storage space and a work bench. This property offers 3 lots with 2 greenhouses, 32,X40' is heated with natural gas, has a watering system and raised garden boxes. The second greenhouse 20'X30' was used as extra storage and hardening. (id:55581)
Home overview
Amenities / Utilities
- Cooling Wall unit
- Heat source Natural gas
- Heat type Forced air
Exterior
- Has garage (y/n) Yes
Interior
- # full baths 2
- # total bathrooms 2.0
- # of above grade bedrooms 2
Location
- Subdivision Mccord (mankota rm no. 45)
Lot/ Land Details
- Lot desc Lawn
- Lot dimensions 27830
Overview
- Lot size (acres) 0.6539004
- Building size 1672
- Listing # Sk996048
- Property sub type Single family residence
- Status Active
Rooms Information
metric
- Bathroom (# of pieces - 4) 2.261m X 1.575m
Level: Main - Primary bedroom 4.445m X 3.581m
Level: Main - Other 5.791m X 6.579m
Level: Main - Bedroom 0.102m X 3.353m
Level: Main - Ensuite bathroom (# of pieces - 4) 2.591m X 1.524m
Level: Main - Living room 4.674m X 4.47m
Level: Main - Utility 2.235m X 2.743m
Level: Main - Foyer 1.6m X 2.54m
Level: Main - Kitchen 4.115m X 4.47m
Level: Main - Office 2.819m X 2.616m
Level: Main
SOA_HOUSEKEEPING_ATTRS
- Listing source url Https://www.realtor.ca/real-estate/27926302/224-center-street-mankota-rm-no-45-mccord-mankota-rm-no-45
- Listing type identifier Idx
The Home Overview listing data and Property Description above are provided by the Canadian Real Estate Association (CREA). All other information is provided by Houseful and its affiliates.

Lock your rate with RBC pre-approval
Mortgage rate is for illustrative purposes only. Please check RBC.com/mortgages for the current mortgage rates
$-387
/ Month25 Years fixed, 20% down payment, % interest
$
$
$
%
$
%

Schedule a viewing
No obligation or purchase necessary, cancel at any time


