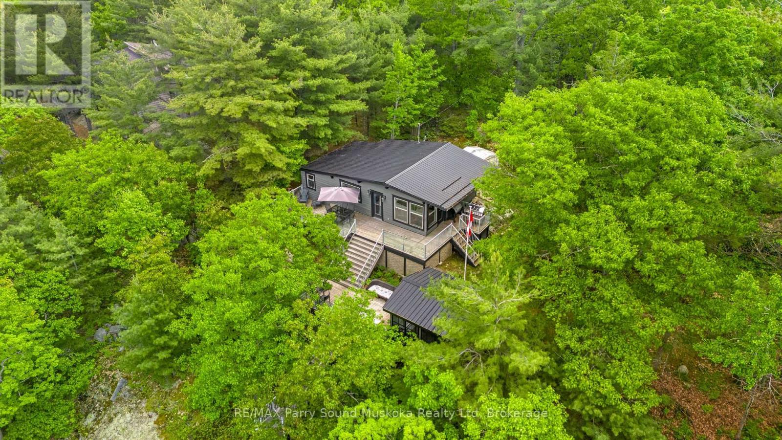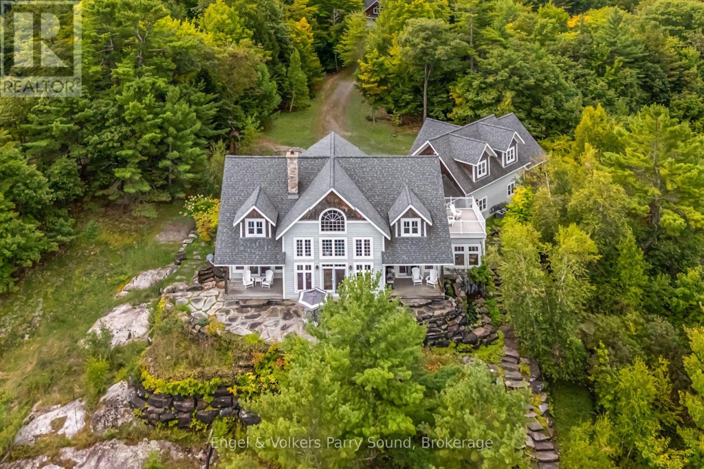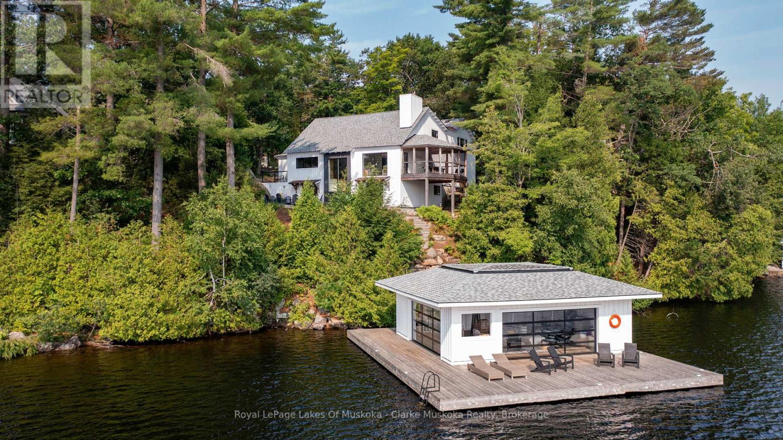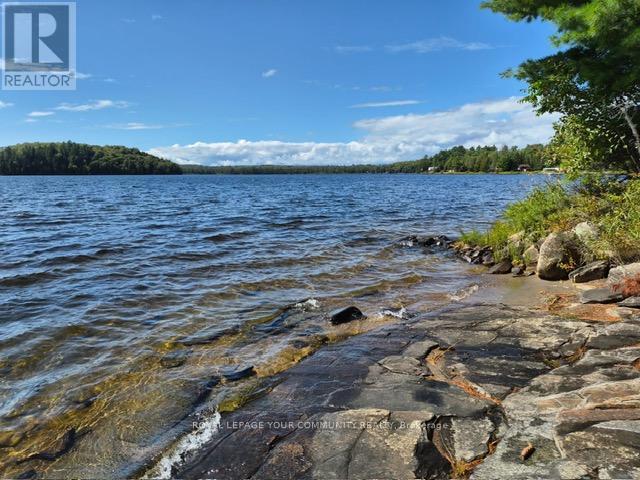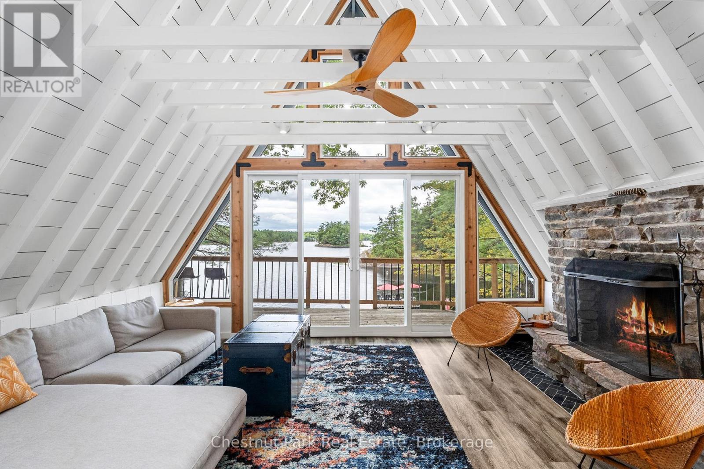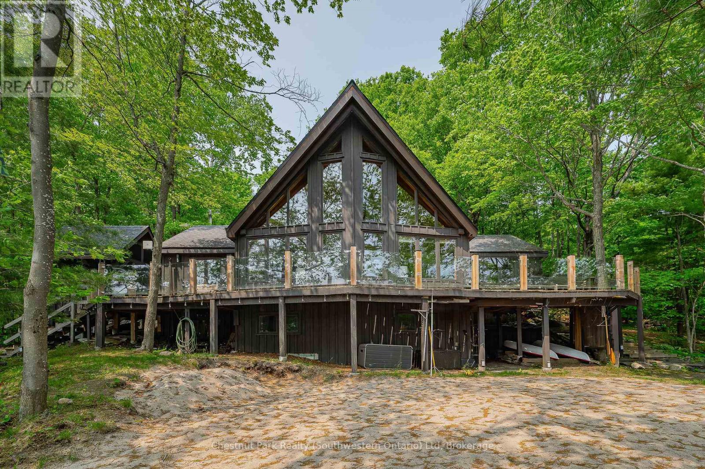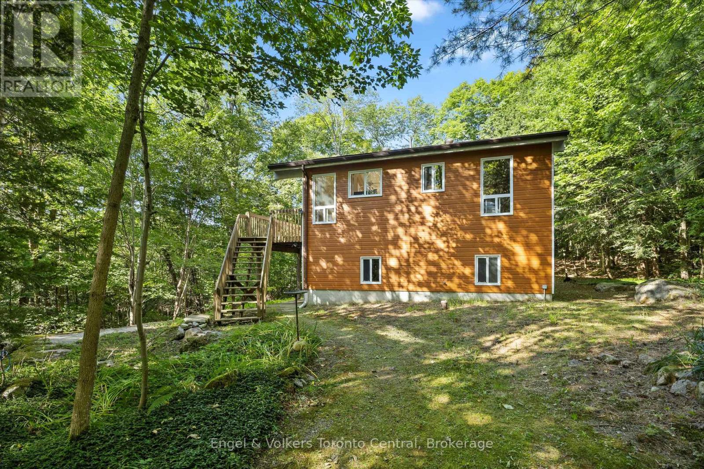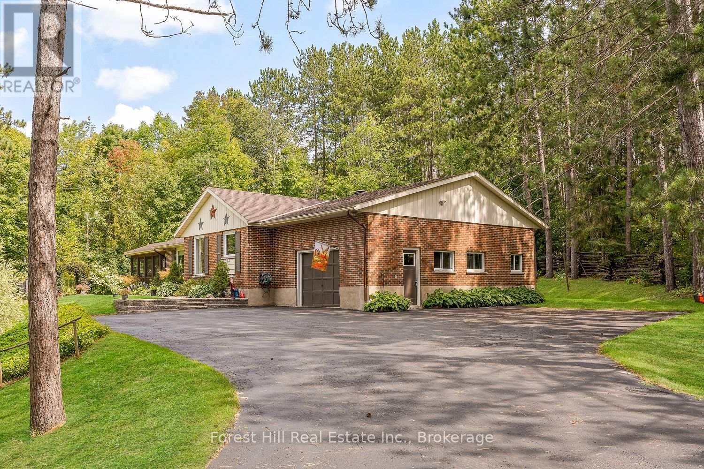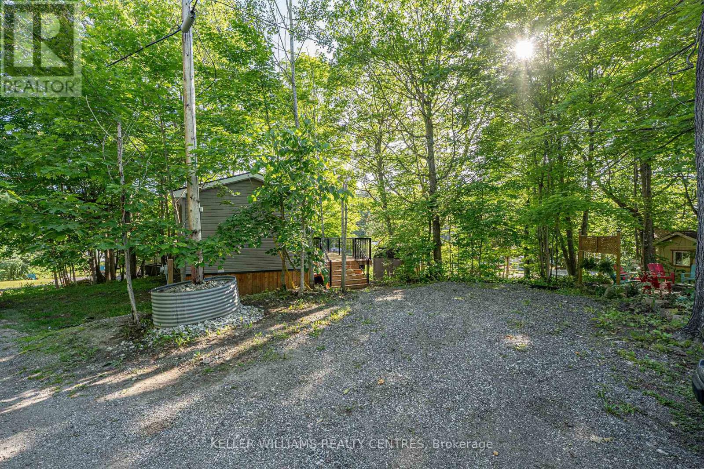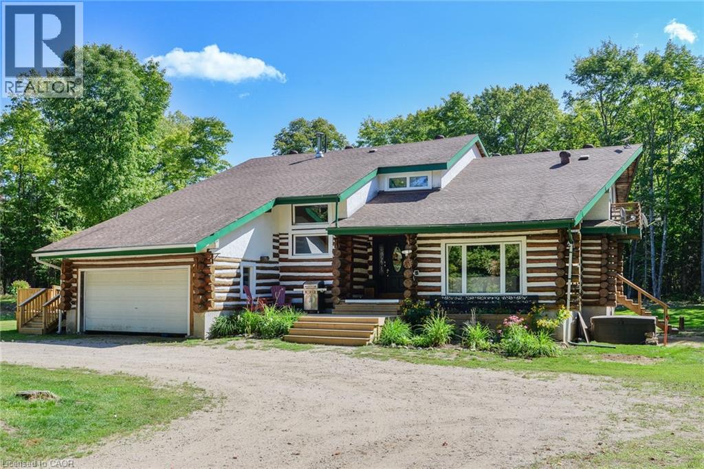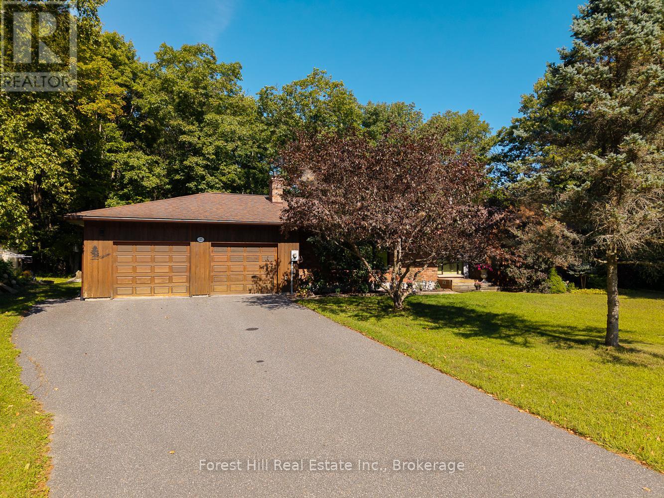
Highlights
Description
- Time on Housefulnew 20 hours
- Property typeSingle family
- StyleBungalow
- Median school Score
- Mortgage payment
Welcome to 17 Skerryvore Circle, a wonderful family home in a highly desirable, family-friendly neighbourhood. Set on just over an acre, this property offers excellent privacy while still being minutes from schools, parks, and the amenities of Parry Sound. This well maintained bungalow features 4 bedrooms and 4 bathrooms providing plenty of space throughout the home, plus a 2 car attached garage for your convenience. The functional layout includes a bright dining room with a walkout to the deck; perfect for enjoying morning coffee, family barbecues, or winding down with an evening drink surrounded by trees and nature. Plus a 2 car, attached garage for your convenience. With over 1,700 square feet of finished living space, including a lower-level recreation room ideal for entertaining or relaxing, this home compliments both lifestyle and function. Its close proximity to Mill Lake and Georgian Bay ensures easy access to boating, fishing, and the natural beauty of the Parry Sound area. (id:63267)
Home overview
- Heat source Electric
- Heat type Baseboard heaters
- Sewer/ septic Septic system
- # total stories 1
- # parking spaces 8
- Has garage (y/n) Yes
- # full baths 2
- # half baths 2
- # total bathrooms 4.0
- # of above grade bedrooms 4
- Has fireplace (y/n) Yes
- Subdivision Mcdougall
- Directions 1501984
- Lot size (acres) 0.0
- Listing # X12387570
- Property sub type Single family residence
- Status Active
- Bedroom 3.65m X 3.35m
Level: Basement - Recreational room / games room 9.4m X 3.65m
Level: Basement - Bathroom 1.06m X 1.21m
Level: Main - Bathroom 1.06m X 1.21m
Level: Main - Living room 6.7m X 3.65m
Level: Main - Bedroom 3.96m X 3.65m
Level: Main - Bathroom 1.96m X 3.35m
Level: Main - Dining room 3.5m X 3.09m
Level: Main - Bedroom 3.65m X 3.35m
Level: Main - Primary bedroom 4.5m X 3.9m
Level: Main - Kitchen 3.5m X 3.09m
Level: Main
- Listing source url Https://www.realtor.ca/real-estate/28827970/17-skerryvore-circle-mcdougall-mcdougall
- Listing type identifier Idx

$-2,131
/ Month

