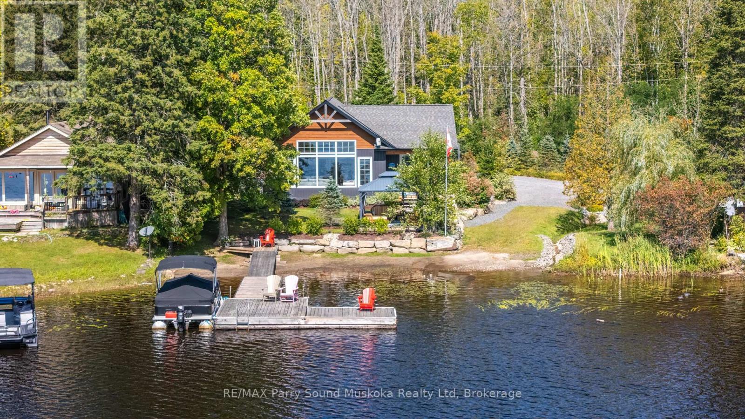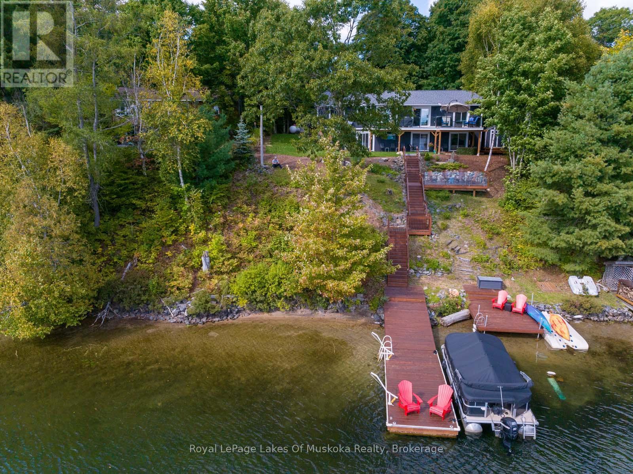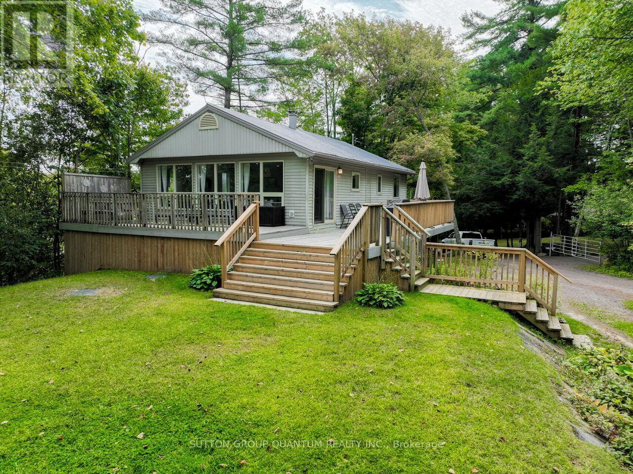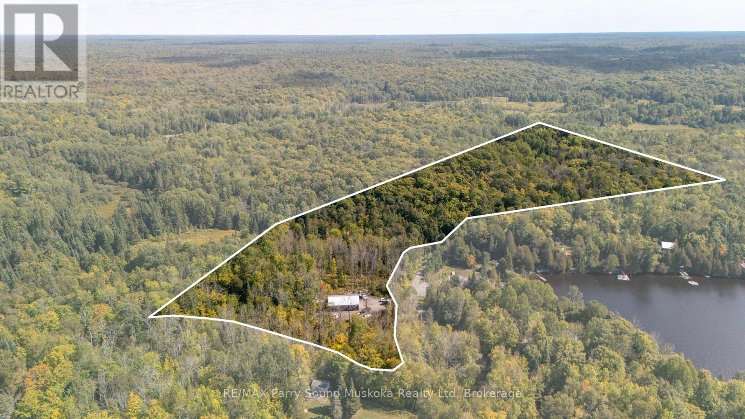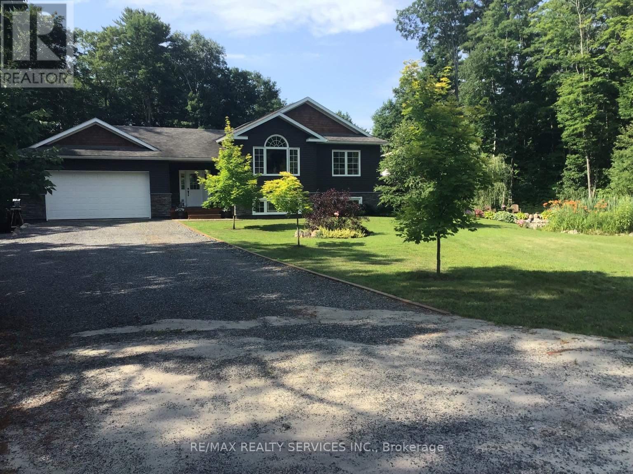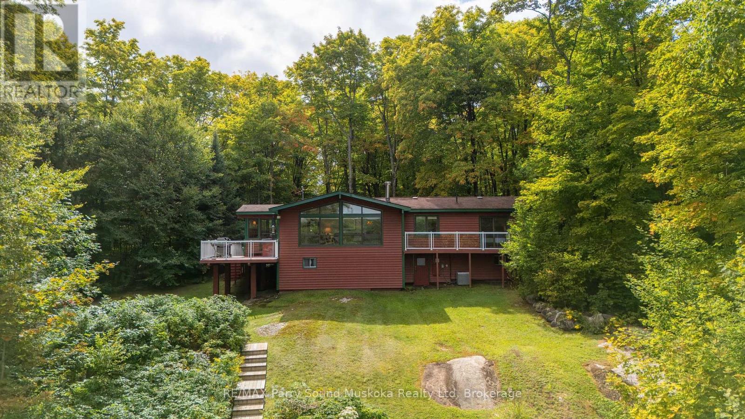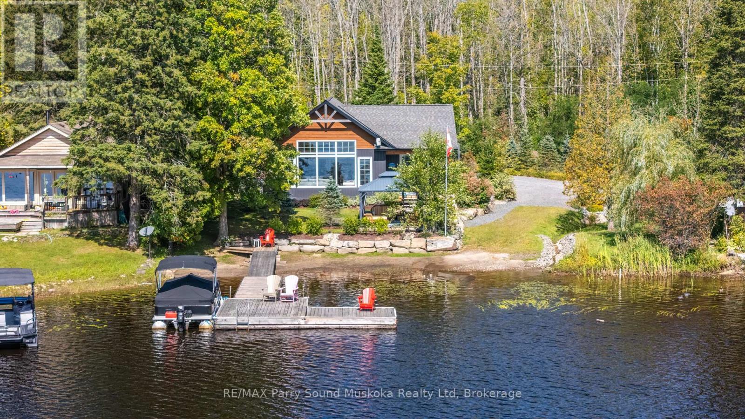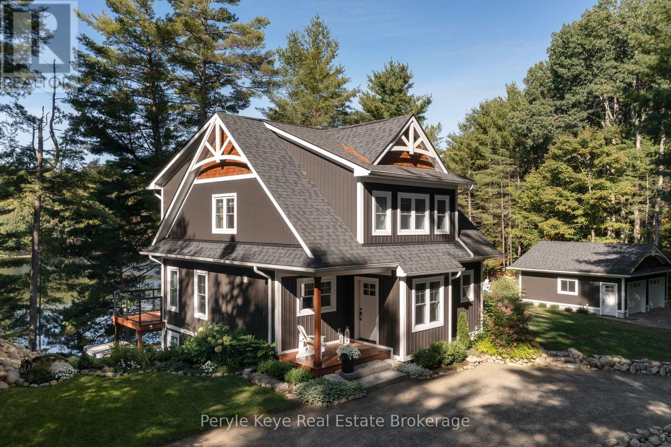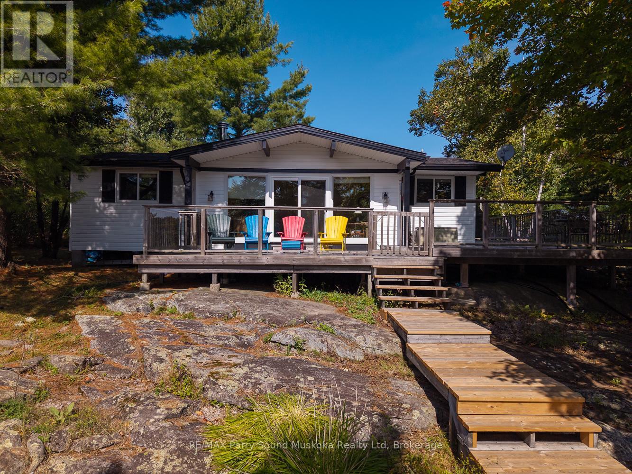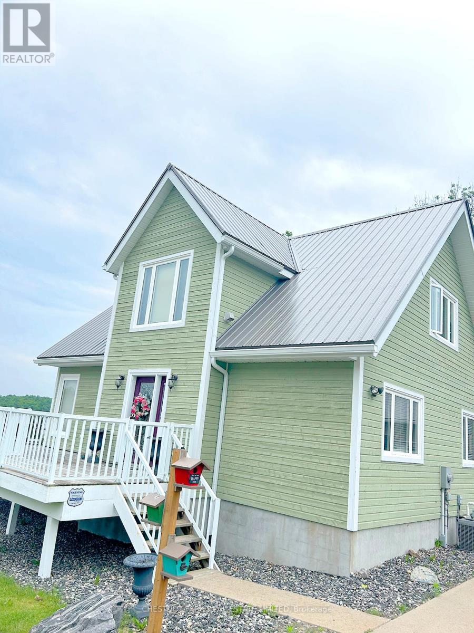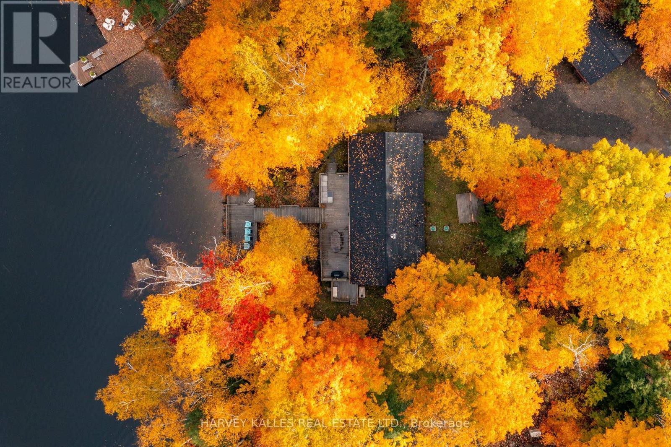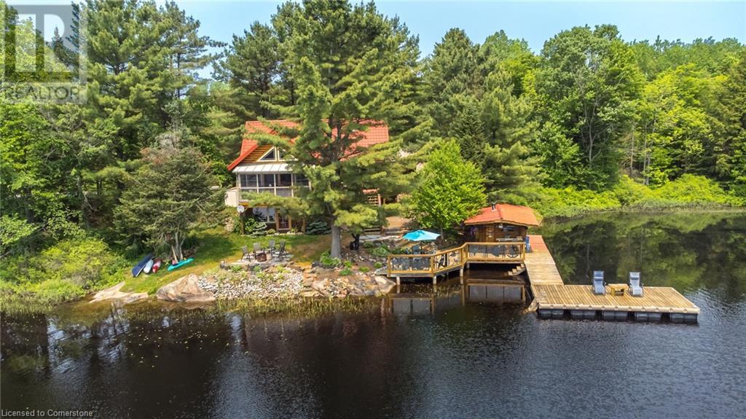
Highlights
Description
- Home value ($/Sqft)$544/Sqft
- Time on Houseful77 days
- Property typeSingle family
- Median school Score
- Mortgage payment
Welcome to your dream getaway! This custom-built log home on Vowel Lake offers over 2200sq.f of Living Spece and features 188 feet of easy-access shoreline with breathtakingviews of serene Crown Land. Located on a maintained municipal road foryear-round accessibility, it ensures easy winter visits.Inside, enjoy a spacious great room with vaulted ceilings and a cozydouble-sided fireplace, complemented by warm wide plank pine floors.The main floor boasts a luxurious principal bedroom with a 4-pieceensuite, while kids will adore the charming loft bedroom.Relax in the beautiful 4-season sunroom offering panoramic lake viewsor step out to the sun-soaked, south-facing decks. The fully finishedwalkout lower level enhances your experience with a private suite,family room, and den, ideal for guests.Catch unforgettable western sunsets from the expansive decks or unwindin the lakeside bunkie and sauna. The property also features areliable water source from a well, equipped with a water treatmentsystem, a Generac inline backup power system for peace of mind, andfast-speed Starlink Internet to keep you connected. With smart Wi-Fithermostats, ample parking for recreational toys, and beautifullylandscaped grounds, this property is a true lakeside haven.Just 20 minutes from Parry Sound and easily accessible from the GTA,this one-of-a-kind Northern log lake house on Vowel Lake is the idealescape you've been dreaming of! 2.5% + Hst will be reduced to 1% if Listing Agent or team member shows property to Buyer, Relative or Affiliated company. No WETT cert for wood burning sauna, WETT cert on line for the Fireplace in living room. (id:63267)
Home overview
- Cooling None
- Heat type Baseboard heaters, stove
- Sewer/ septic Septic system
- # total stories 2
- # parking spaces 8
- # full baths 2
- # half baths 1
- # total bathrooms 3.0
- # of above grade bedrooms 3
- Has fireplace (y/n) Yes
- Community features Quiet area
- Subdivision Mcdougall
- View Lake view
- Water body name Vowel lake
- Lot desc Landscaped
- Lot size (acres) 0.0
- Building size 2296
- Listing # 40746738
- Property sub type Single family residence
- Status Active
- Den 4.953m X 3.353m
Level: 2nd - Laundry 1.676m X 0.914m
Level: Lower - Bedroom 4.343m X 3.277m
Level: Lower - Utility 1.829m X 1.143m
Level: Lower - Bedroom 5.055m X 2.921m
Level: Lower - Bathroom (# of pieces - 2) 1.829m X 0.686m
Level: Lower - Sitting room 3.353m X 1.88m
Level: Lower - Storage 2.565m X 1.524m
Level: Lower - Storage 7.366m X 4.039m
Level: Lower - Bathroom (# of pieces - 3) 3.15m X 1.575m
Level: Lower - Sunroom 5.258m X 2.515m
Level: Main - Full bathroom 3.683m X 1.651m
Level: Main - Breakfast room 3.378m X 2.743m
Level: Main - Living room 7.849m X 3.48m
Level: Main - Kitchen 3.886m X 3.378m
Level: Main - Dining room 5.385m X 5.258m
Level: Main - Primary bedroom 3.683m X 4.42m
Level: Main
- Listing source url Https://www.realtor.ca/real-estate/28541943/235-loch-erne-road-mcdougall
- Listing type identifier Idx

$-3,333
/ Month

