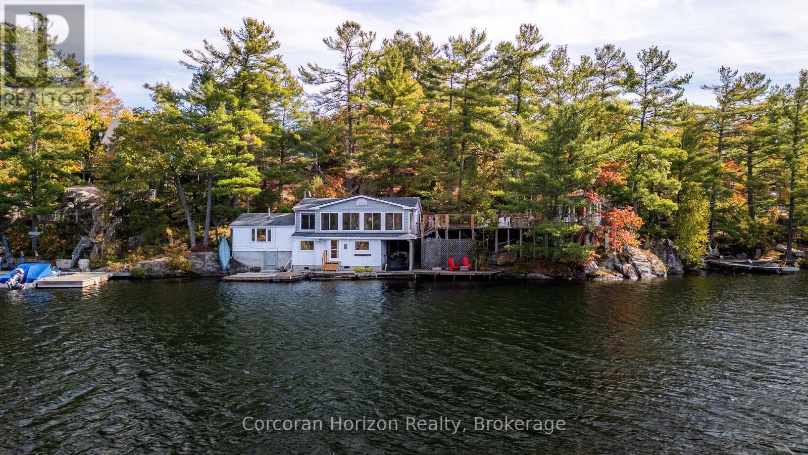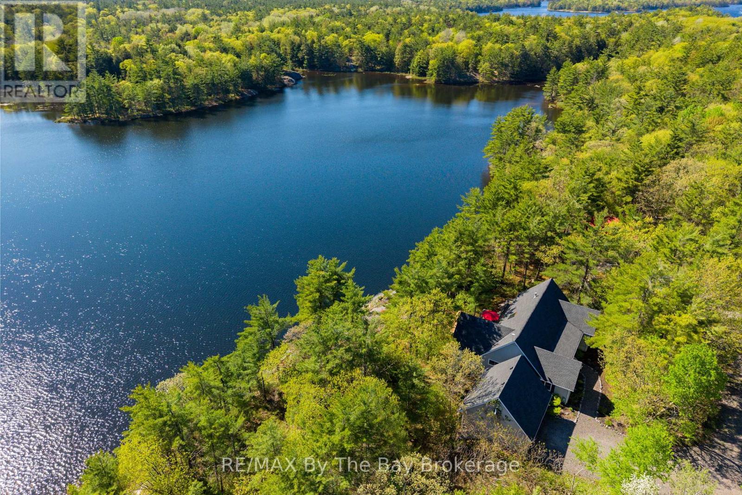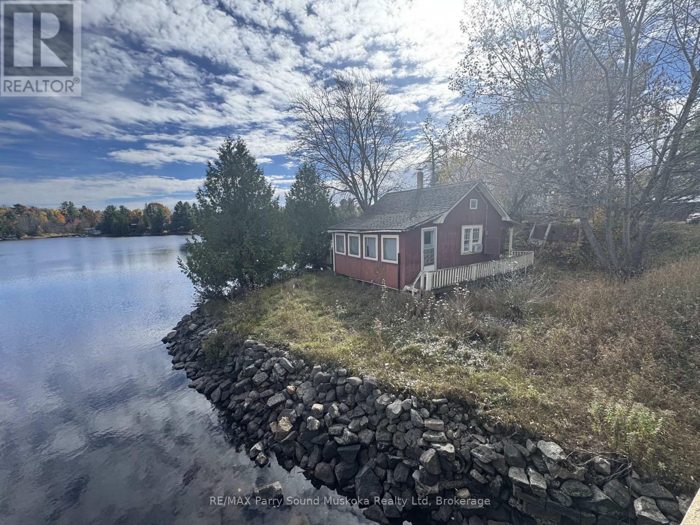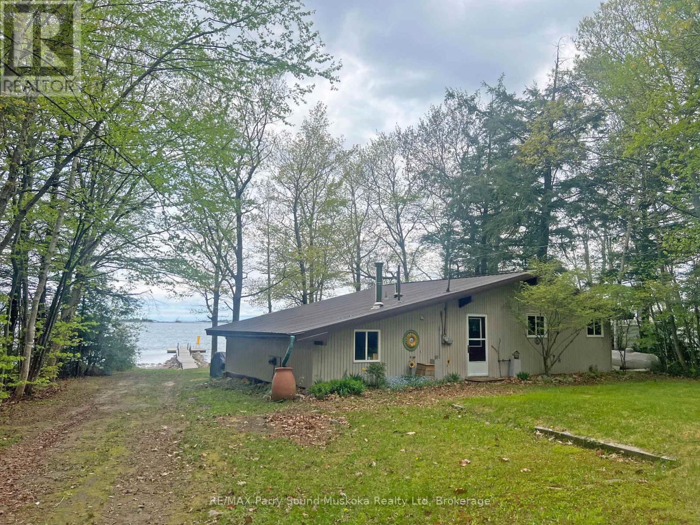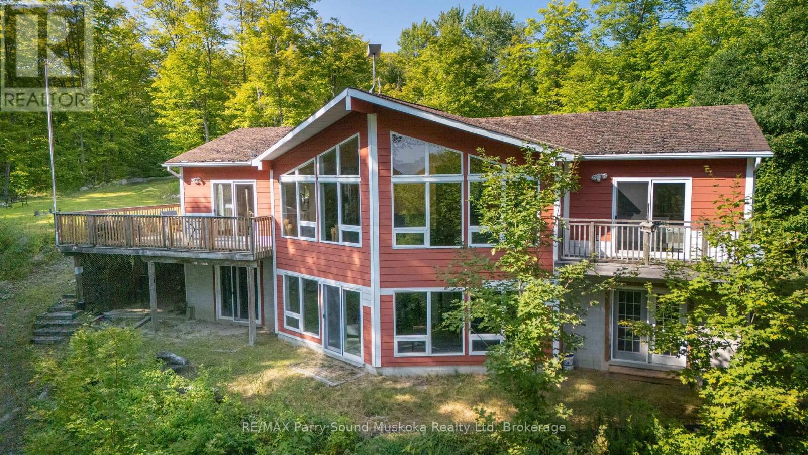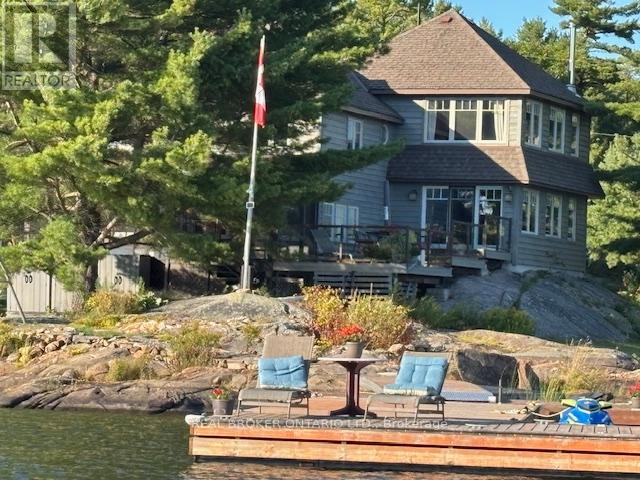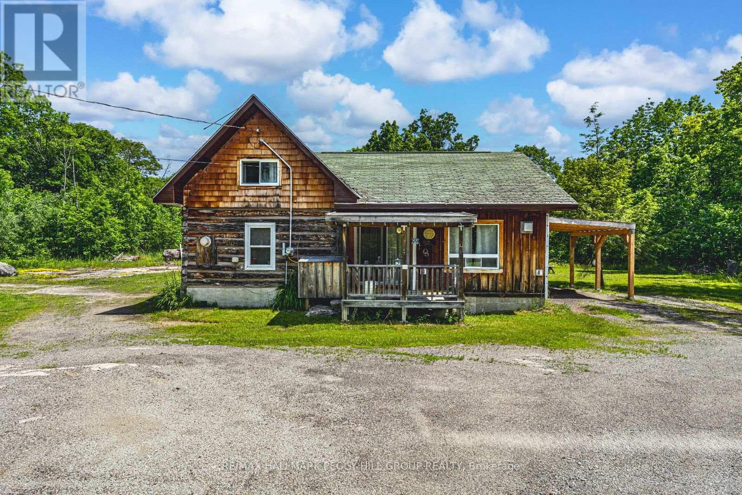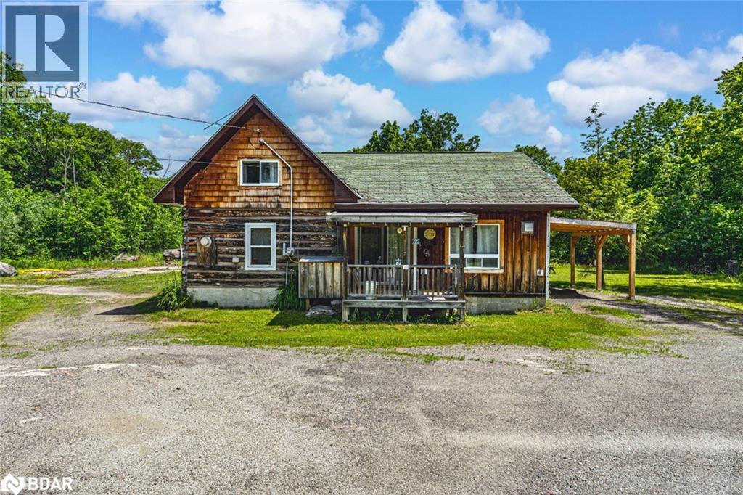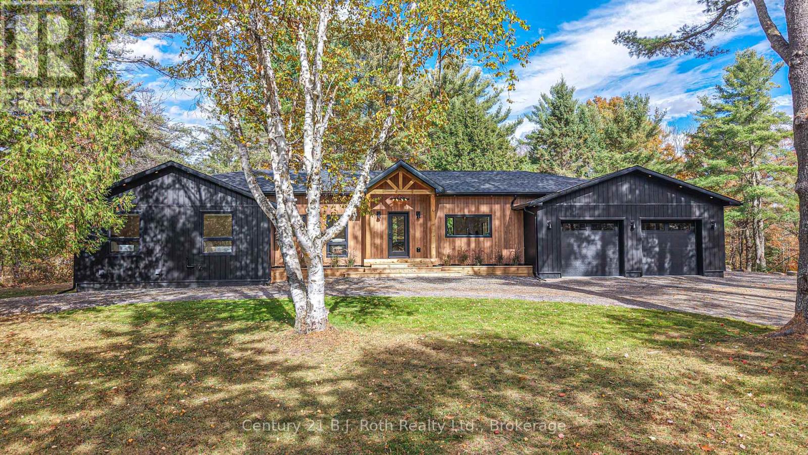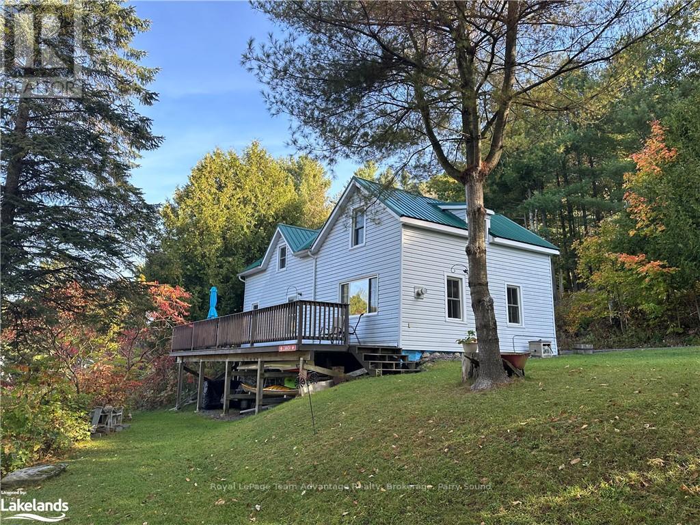
Highlights
Description
- Time on Houseful417 days
- Property typeSingle family
- Style2 level
- Median school Score
- Lot size1.06 Acres
- Year built1913
- Mortgage payment
Mill Lake Hideaway 420 ft of Sunset Shoreline. Welcome to this charming year-round home on beautiful Mill Lake, just minutes from Parry Sound. Perfectly balancing historic character with modern comfort, this property offers 420 feet of waterfront on a private 1.06-acre lot. A paved driveway leads to an inviting foyer and an open-concept kitchen and dining area that opens onto a spacious deckideal for taking in the sweeping lake views. The bright living room, warmed by a propane fireplace, is surrounded by windows that fill the space with natural light. Upstairs, you'll find three comfortable bedrooms and a four-piece bathroom. The level lot enjoys western exposure, a sandy beach area, and a dock. Everything you need for easy, relaxed lakeside living. Additional features include a 32-foot Layton trailer with two queen beds, a kitchen, and a three-piece bathroom, perfect for visiting guestsand a 10' x 20' utility shed for extra storage.Mill Lake, part of a scenic three-lake chain, offers endless opportunities for kayaking, canoeing, and boating. With Parry Sounds shops, dining, theatre, and the soon-to-be-completed West Parry Sound Recreation Centre just minutes away, this property offers both tranquility and convenience. Take a walk around, you'll quickly see why this is a place youll want to call home. (id:63267)
Home overview
- Cooling Window air conditioner
- Heat source Propane
- Heat type Forced air
- Sewer/ septic Septic system
- # total stories 2
- # parking spaces 6
- # full baths 1
- # half baths 1
- # total bathrooms 2.0
- # of above grade bedrooms 3
- Subdivision Mcdougall
- View View of water, lake view, unobstructed water view
- Water body name Mill lake
- Directions 1981573
- Lot size (acres) 0.0
- Listing # X10436444
- Property sub type Single family residence
- Status Active
- Bathroom 3.73m X 2.26m
Level: 2nd - Bedroom 3.96m X 2.18m
Level: 2nd - Other 4.7m X 2.97m
Level: 2nd - Primary bedroom 3.96m X 3.96m
Level: 2nd - Bedroom 2.77m X 3.66m
Level: 2nd - Other 9.93m X 4.37m
Level: Basement - Living room 3.99m X 6.25m
Level: Main - Other 4.55m X 1.7m
Level: Main - Dining room 4.34m X 4.47m
Level: Main - Bathroom 1.5m X 1.7m
Level: Main - Kitchen 2.21m X 4.47m
Level: Main
- Listing source url Https://www.realtor.ca/real-estate/27340659/27-burnside-bridge-road-mcdougall-mcdougall
- Listing type identifier Idx

$-2,264
/ Month

