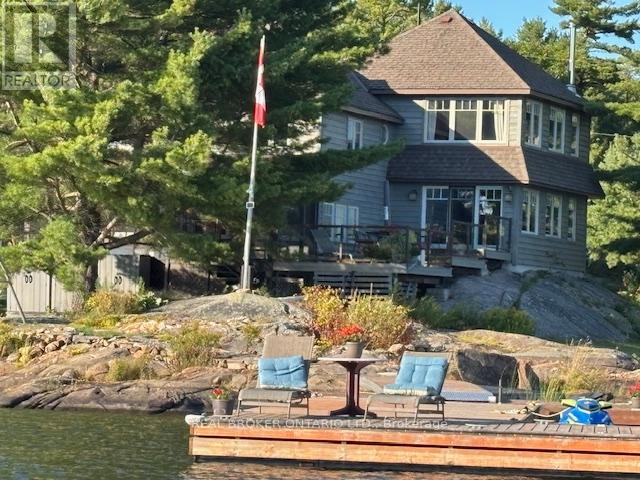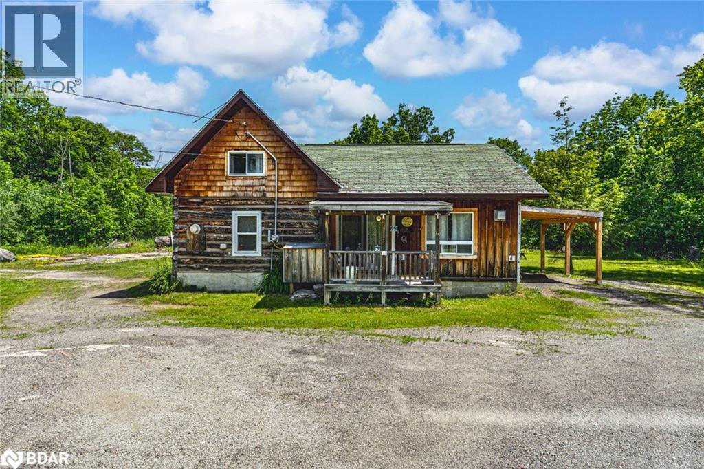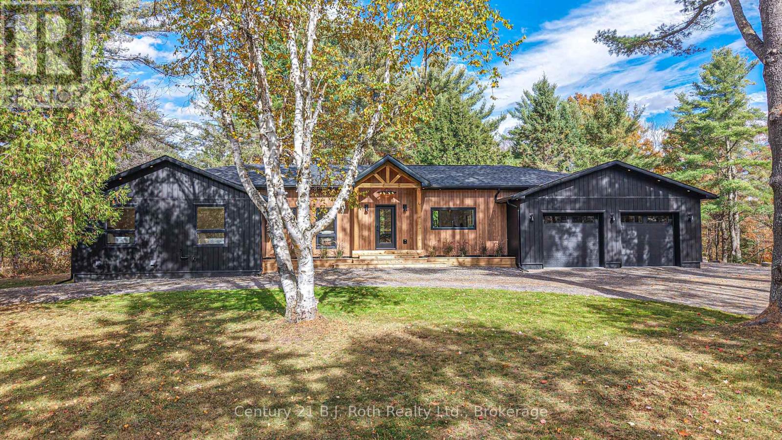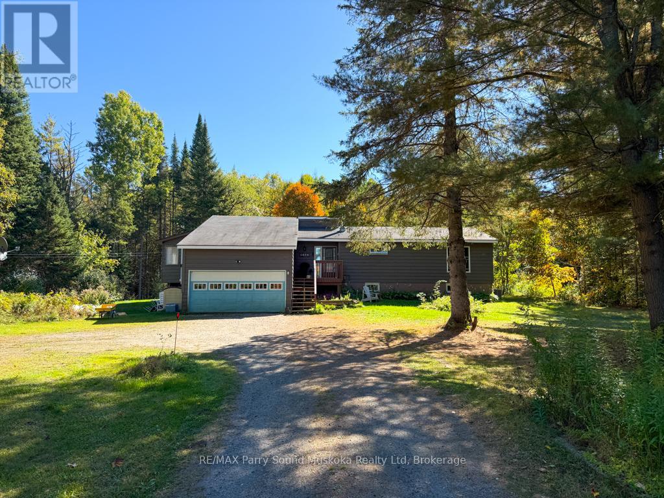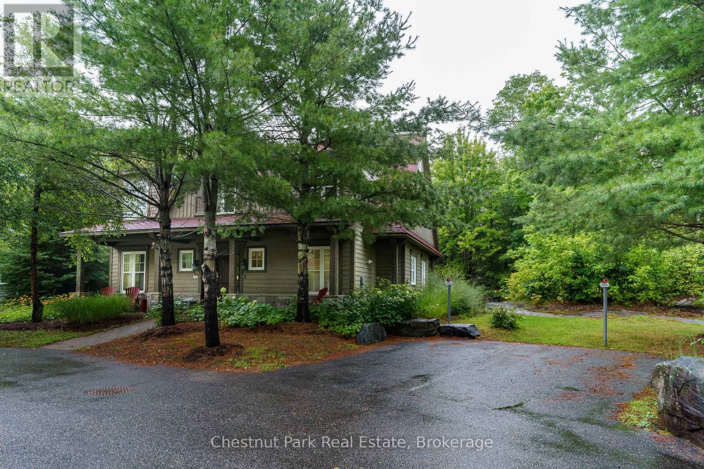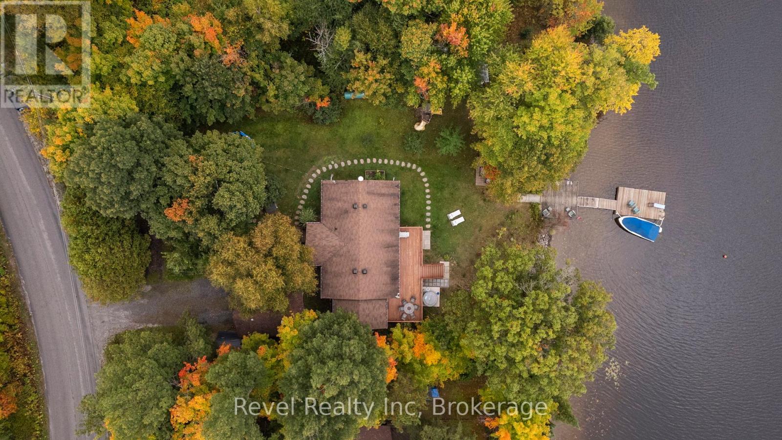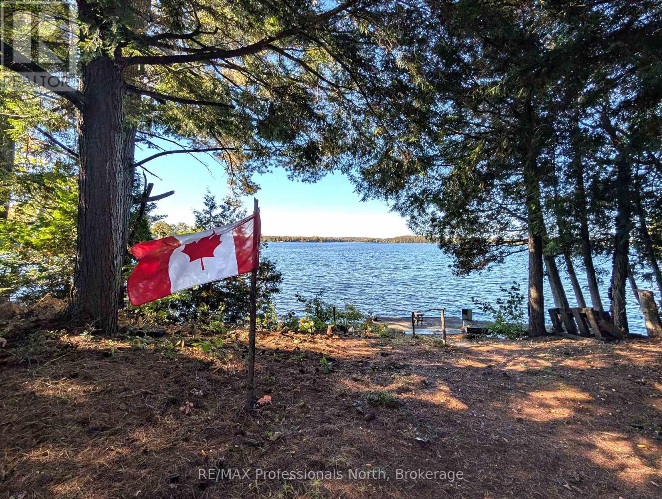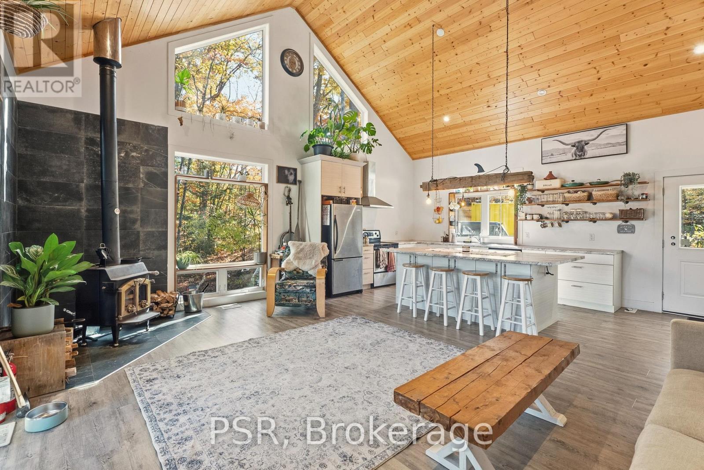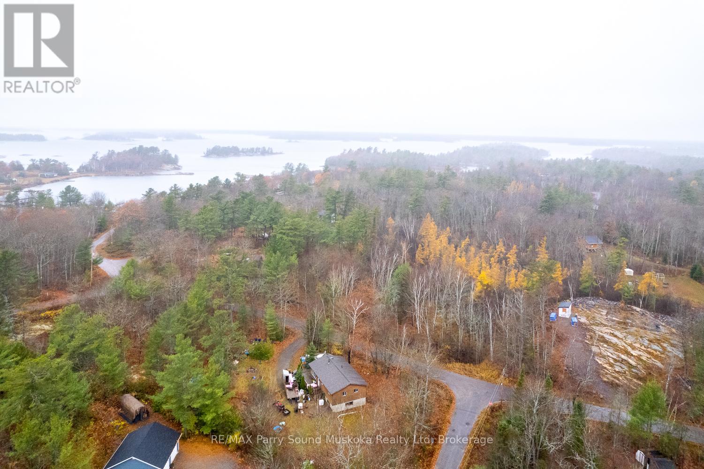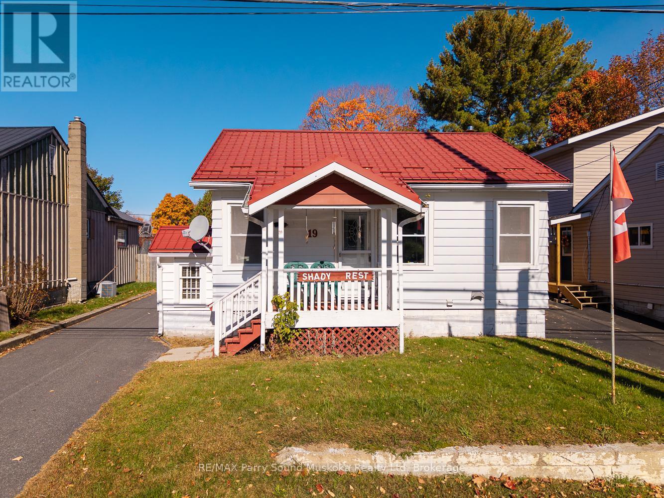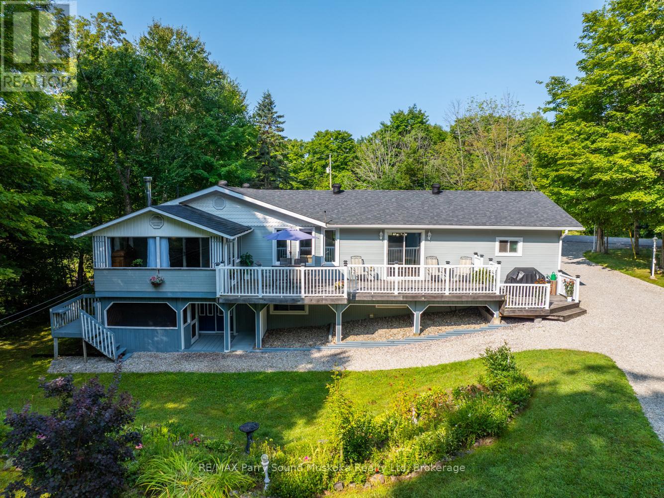
Highlights
Description
- Time on Houseful99 days
- Property typeSingle family
- StyleBungalow
- Median school Score
- Mortgage payment
Beautiful spacious home on a double wide mature lot close to the town of Parry Sound. Enjoy your sauna which is in the basement or your hot tub located just outside the walkout basement door. The walkout basement has a separate entrance with a foyer making the basement ideal for an in law suite. The finished basement has a large rec room providing lots of additional space. There is an attached garage as well as a separate heated and insulated garage with an attached heated and insulated shop. This home is surrounded by lots of lakes and only seconds away from the Miller Lake boat launch and beach. The property has landscaping throughout, a gazebo to enjoy the peaceful quiet outdoors or sit on your large back deck surrounded by lots of trees giving great privacy. (id:63267)
Home overview
- Heat source Wood
- Heat type Baseboard heaters
- Sewer/ septic Septic system
- # total stories 1
- # parking spaces 19
- Has garage (y/n) Yes
- # full baths 1
- # half baths 1
- # total bathrooms 2.0
- # of above grade bedrooms 4
- Has fireplace (y/n) Yes
- Subdivision Mcdougall
- Lot size (acres) 0.0
- Listing # X12284048
- Property sub type Single family residence
- Status Active
- Bathroom 2.4m X 2.6m
Level: Basement - Bedroom 4.75m X 3.43m
Level: Basement - Utility 3.38m X 1.91m
Level: Basement - Recreational room / games room 8.97m X 5.18m
Level: Basement - Other 2.36m X 2.18m
Level: Basement - Laundry 3.53m X 3.51m
Level: Basement - Office 4.42m X 2.44m
Level: Basement - Family room 4.93m X 6.15m
Level: Main - Primary bedroom 4.85m X 4.17m
Level: Main - Foyer 3.35m X 1.22m
Level: Main - Dining room 3.78m X 2.84m
Level: Main - Bathroom 2.3m X 2.8m
Level: Main - Sunroom 4.7m X 2.77m
Level: Main - Kitchen 4.06m X 3.05m
Level: Main - Bedroom 3.76m X 3.35m
Level: Main - Bedroom 3.73m X 3.35m
Level: Main
- Listing source url Https://www.realtor.ca/real-estate/28603390/3-5-squirrel-avenue-mcdougall-mcdougall
- Listing type identifier Idx

$-2,237
/ Month



