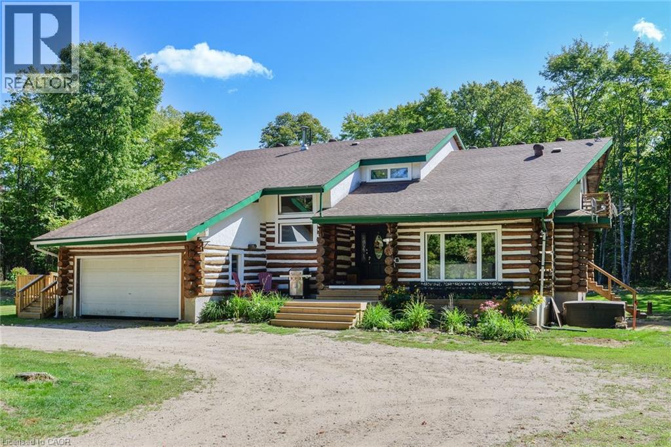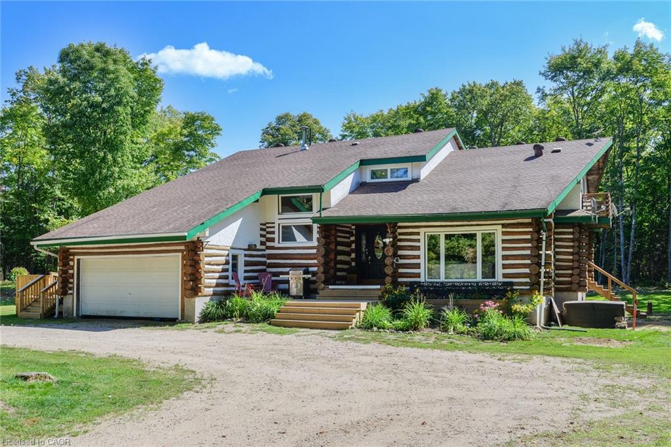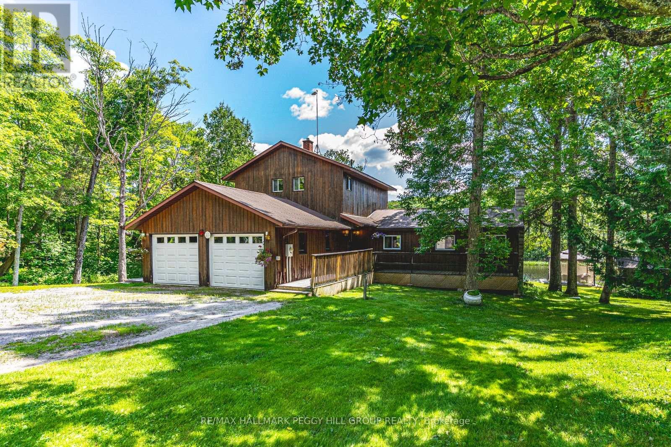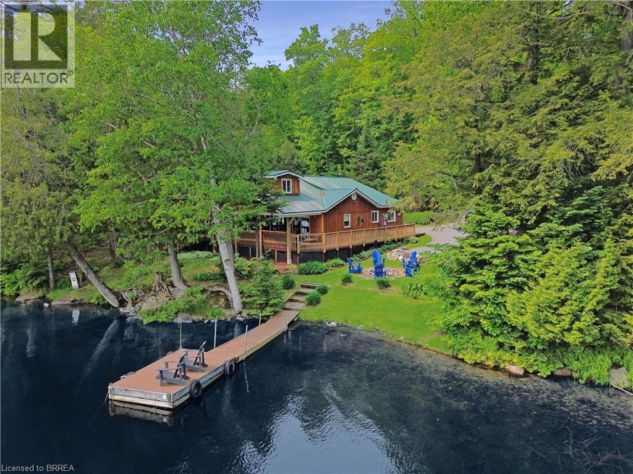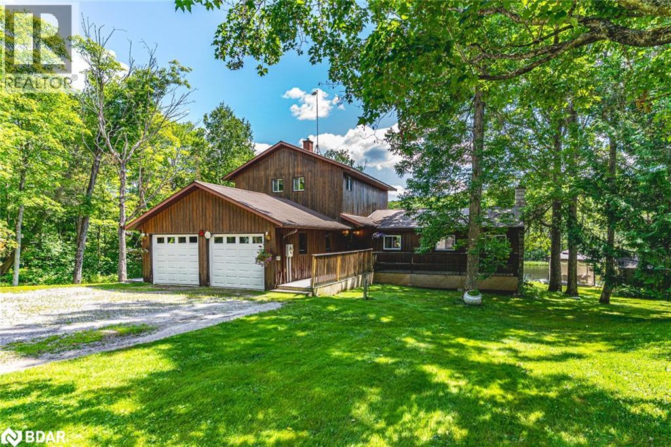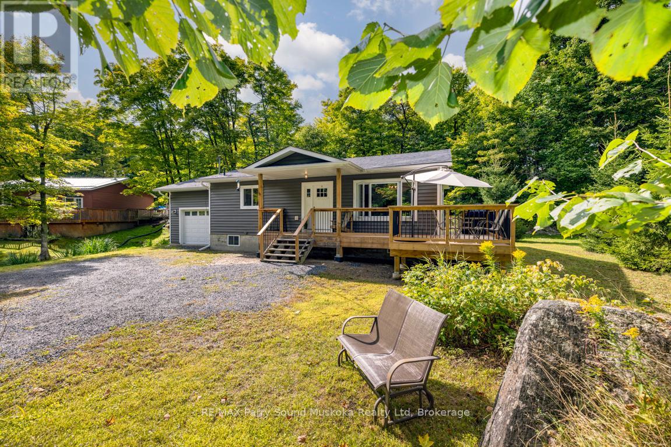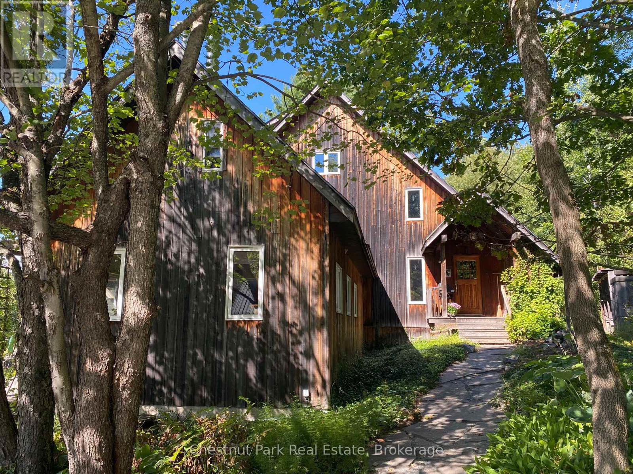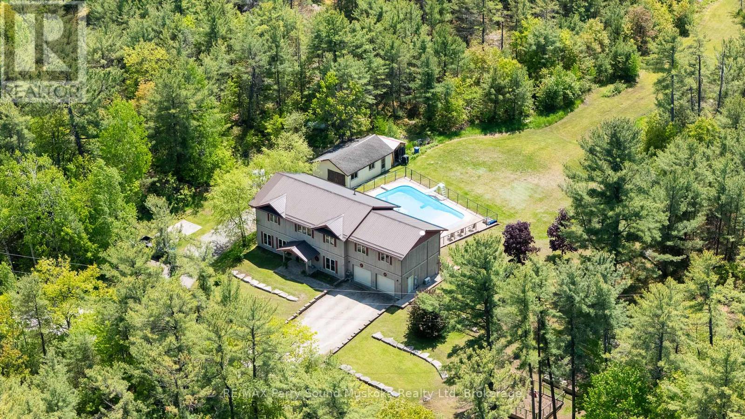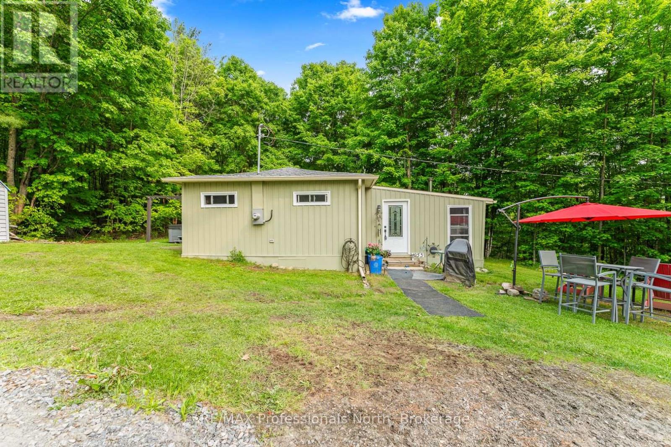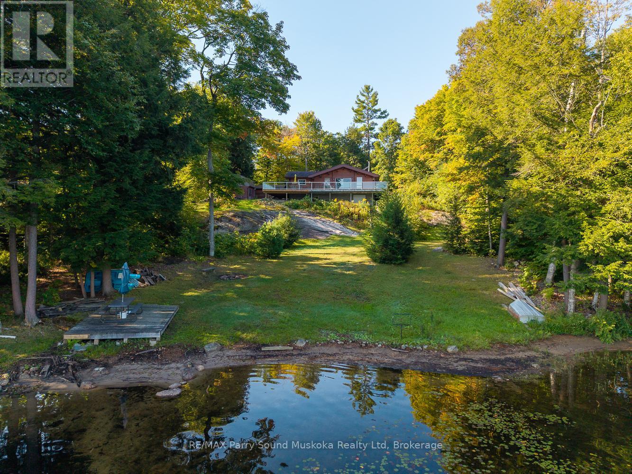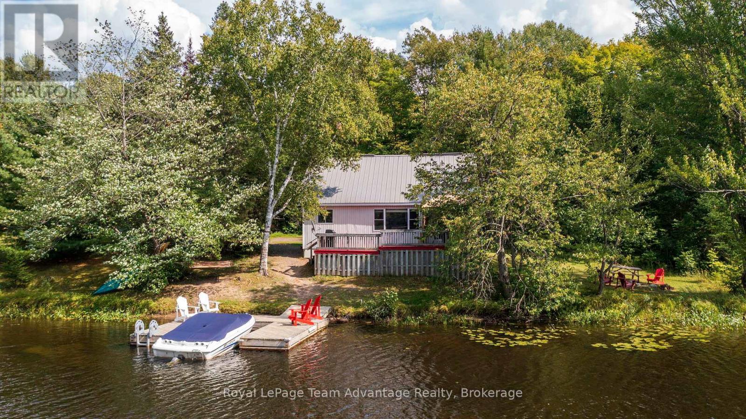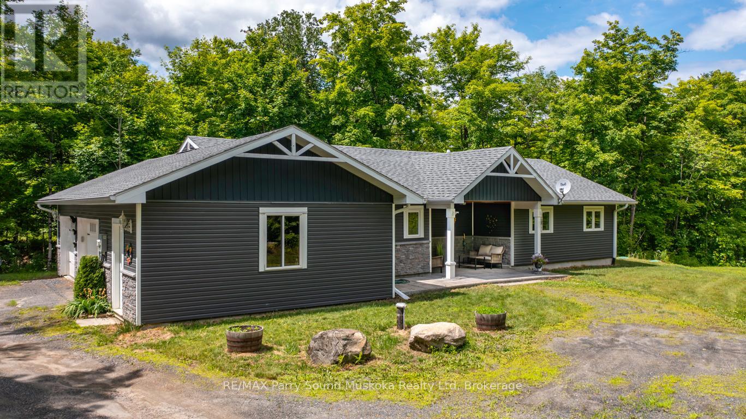
36 Long Lake Estates Rd
36 Long Lake Estates Rd
Highlights
Description
- Time on Houseful58 days
- Property typeSingle family
- StyleBungalow
- Median school Score
- Mortgage payment
DESIRABLE CUSTOM BUILT RANCH BUNGALOW! NESTLED ON 5.55 ACRES OF PRIVACY! Nature trails that lead back to Campbell Creek & offer access into Campbell Lake and Strathdee Lake by canoe or kayak, This stunning 3 bedroom, 3 bath home is only four years new! Built in 2021, In-floor propane-fired heating, Air conditioning, Large picture windows to take advantage of nature, Two screened-in sunrooms to enjoy the wildlife & extend 3 season enjoyment, Small pond on the property, Attached double, heated & insulated Garage (29'x21') + Workshop (21"x7.6'), This is an ideal location just 10 minutes to Parry Sound and minutes off the highways for travelling north or south to the GTA, Minutes to area Lakes for great fishing and boating: Strathdee, Miller & Boys Lakes, Make this your ideal family or retirement home! (id:55581)
Home overview
- Cooling Wall unit
- Heat source Propane
- Heat type Radiant heat
- Sewer/ septic Septic system
- # total stories 1
- # parking spaces 8
- Has garage (y/n) Yes
- # full baths 2
- # half baths 1
- # total bathrooms 3.0
- # of above grade bedrooms 3
- Subdivision Mcdougall
- View Direct water view
- Water body name Campbell lake
- Lot size (acres) 0.0
- Listing # X12274223
- Property sub type Single family residence
- Status Active
- Laundry 1.82m X 1.59m
Level: Main - Kitchen 3.23m X 2.44m
Level: Main - 2nd bedroom 3.23m X 3.12m
Level: Main - Bathroom 2.12m X 1.58m
Level: Main - 3rd bedroom 3.19m X 3.12m
Level: Main - Bathroom 1.82m X 1.59m
Level: Main - Utility 2.77m X 1.94m
Level: Main - Sunroom 4.93m X 2.29m
Level: Main - Primary bedroom 4.3m X 3.85m
Level: Main - Living room 5.15m X 4.21m
Level: Main - Sunroom 3.23m X 2.27m
Level: Main - Foyer 4.51m X 2.37m
Level: Main - Workshop 6.38m X 2.3m
Level: Main - Bathroom 2.32m X 2.12m
Level: Main - Dining room 3.24m X 3.23m
Level: Main
- Listing source url Https://www.realtor.ca/real-estate/28582779/36-long-lake-estates-road-mcdougall-mcdougall
- Listing type identifier Idx

$-1,864
/ Month

